465.000 EUR
4 qt
280 m²
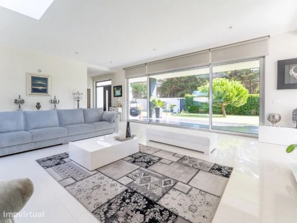
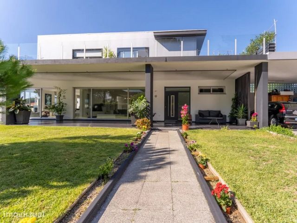
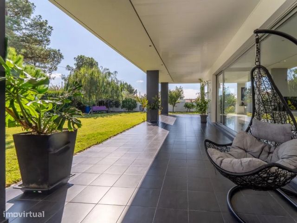
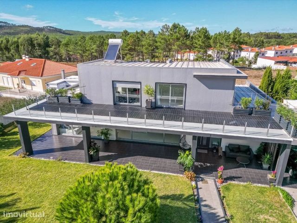

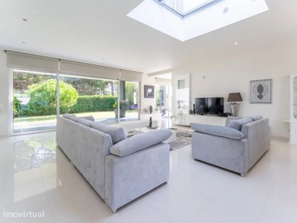
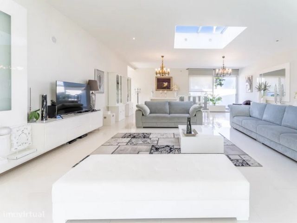
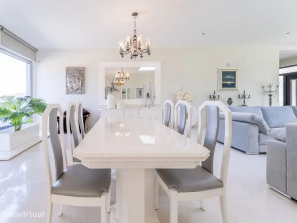
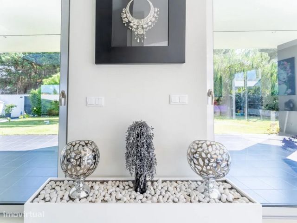
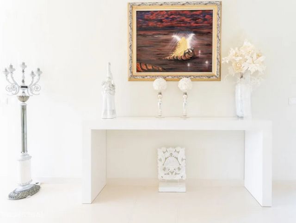
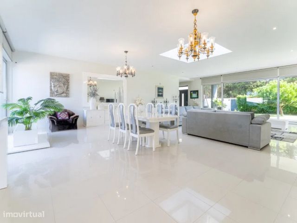
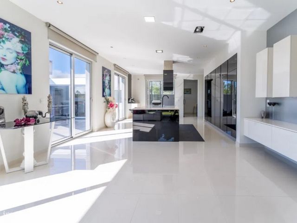
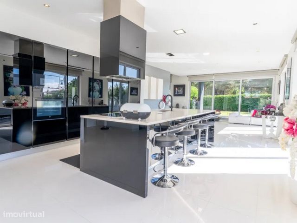
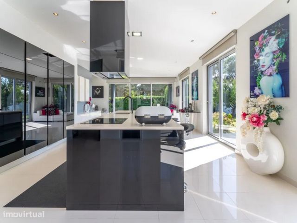
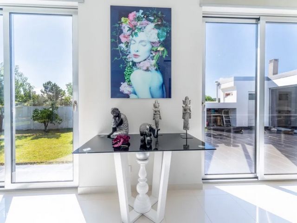
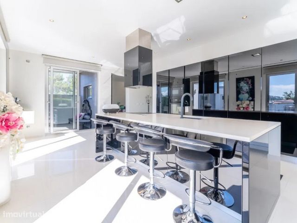
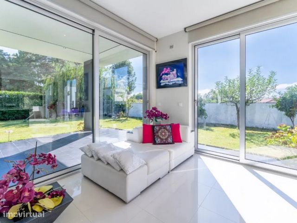
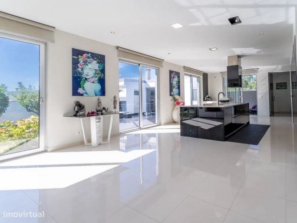
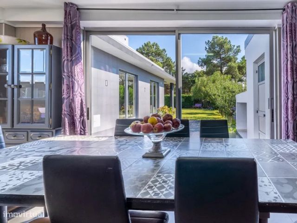
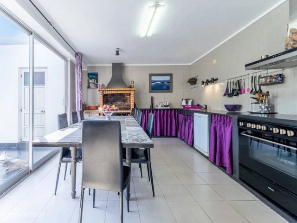
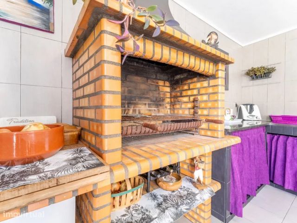

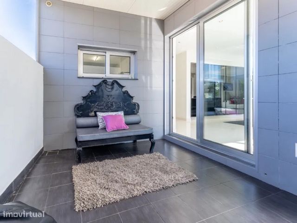
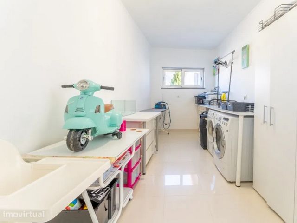
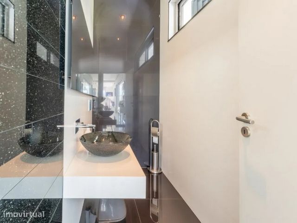
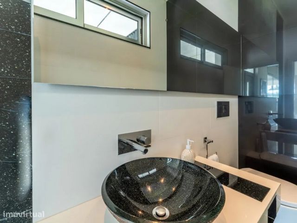
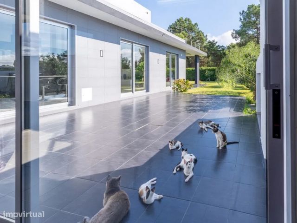
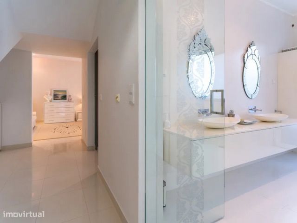

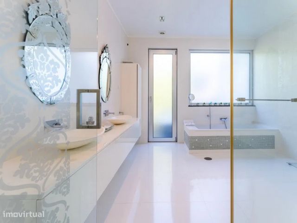
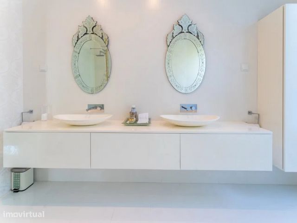
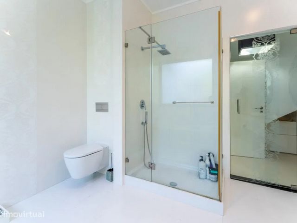
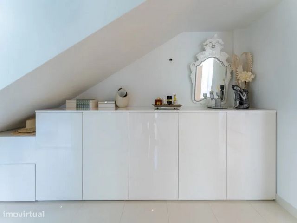
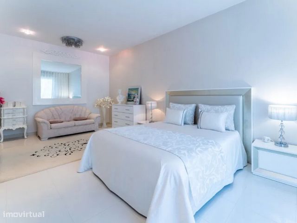
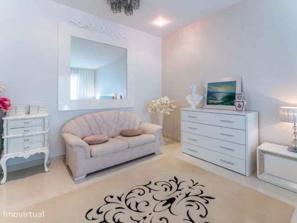
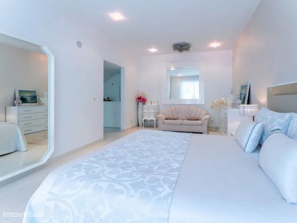
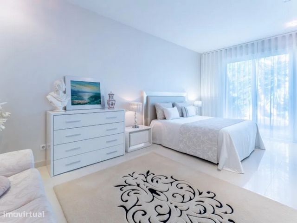
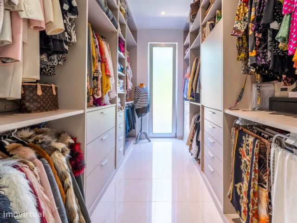
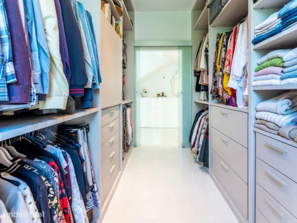
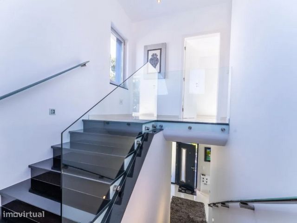
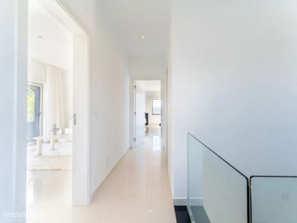
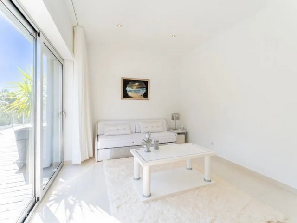
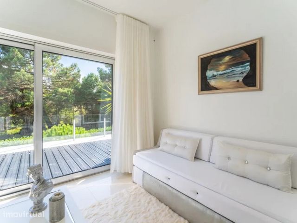
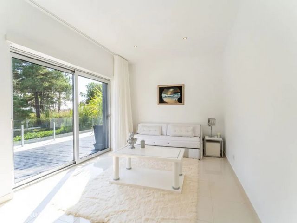

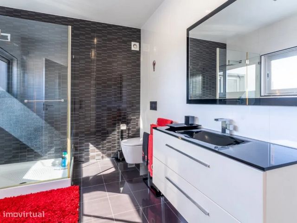
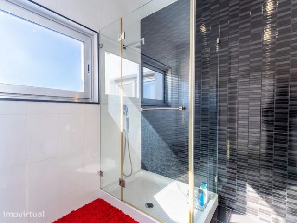
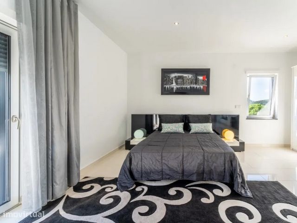
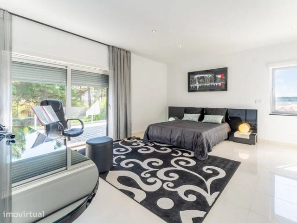
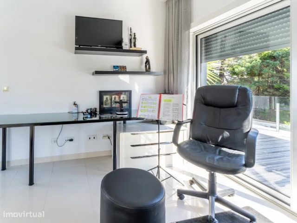
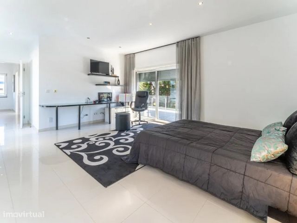
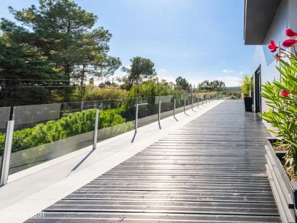
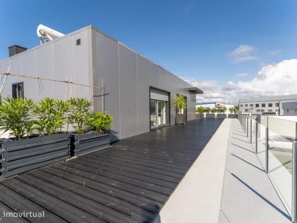
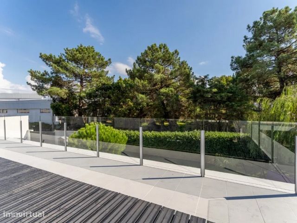
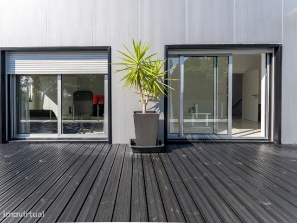
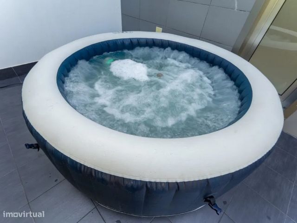
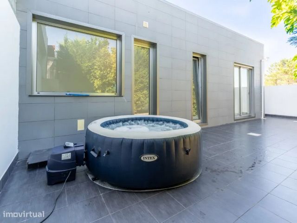
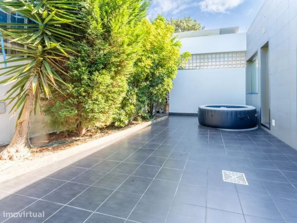
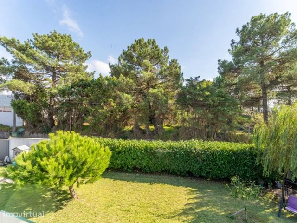
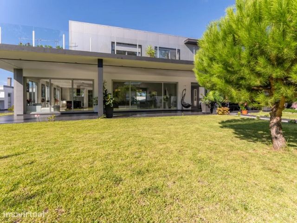
Localização: O Valado dos Frades é um bairro tranquilo e pitoresco localizado a poucos minutos de carro da famosa Praia da Nazaré. Morar no Valado dos Frades oferece fácil acesso às praias da Nazaré, tornando-o um local ideal para quem aprecia o estilo de vida à beira-mar.
Comodidades Locais: A moradia está convenientemente localizada perto de comodidades locais, como supermercados, restaurantes, escolas e serviços de saúde.
Tamanho e Layout: O tamanho e o layout da moradia pode variar amplamente, mas muitas oferecem espaço generoso. Uma moradia típica com três quartos (um deles em suite), um espaçoso salão, uma cozinha, quatro casas de banho, uma marquise, lavanderia e uma cozinha/churrasuqeira.
Jardim e Áreas Externas: Possui um terreno espaçoso com um jardim bem cuidado, onde será possível desfrutar do clima ameno da região, bem como de um jardim com rega automática.
Áreas:
Rés do Chão:
Hall Entrada : 7,35 m2
Roupeiro : 1 m2
Wc Serviço : 3,25 m2
- Loiças Sanitárias suspensas
Sala : 80,25 m2
- Móvel Tv
Cozinha : 48,15 m2
- Eletrodomésticos embutidos
- Móvel Coffe Station
- Armários embutidos c/ portas xxxx
Anexo/ Marquise : 13 m2
Churrasqueira/Cozinha : 14 m2
- Fogão c/ 5 bicos
- Frigorífico
- Máquina Lavar Loiça
- Churrasqueira
Suite : 19,20 m2
- Wc Privativa : 12,05 m2
- Closet : 14,40 m2
Wc Exterior : 7 m2
- Loiças Suspensas
Carport : 30 m2
Terraço : 50 m2
1º Andar:
Hall Quartos : 5 m2
Quarto : 25 m2
- Janela c/ acesso à Varanda
Quarto : 18 m2
- Janela c/ acesso à Varanda
Wc Partilhada : 7,5 m2
- Base Duche
- Loiças Sanitárias suspensas
Esta belíssima moradia é composta por dois pisos sendo o rés do chão composta de um salão espaçoso com uma claraboia de modo a transmitir muita luz natural, a cozinha é composta por uma ilha com exaustor suspenso, os armários têm gaveteiros e está equipada com eletrodomésticos, existe uma marquise de acesso a uma kitchenete com churrasqueira com apoio ao exterior e, ainda neste piso temos a suite composta de uma casa de banho com banheira e base de duche, lavatório duplo e uma porta que dá acesso ao exterior, uma sapateira no corredor e o quarto em suite com uma boa área.
Na parte exterior encontra-se um jardim com rega automática, um carport para um veiculo e, um terraço privativo, bem como uma wc de serviço.
Ao nível do primeiro andar encontram-se dois quartos ambos com janelas c/ acesso à varanda e uma casa de banho.
A moradia possui piso radiante elétrico, tem pré-instalação de gás natural, videoporteiro, possui uma parte ecológica no jardim que rega as plantas, pontos de luz no exterior e painel sonal c/ termossifão de 300L.
Para informações mais detalhadas sobre a moradia entre em contato com connosco.
Categoria Energética: B-
3 bedroom villa in Valado dos Frades, located in the beautiful coastal region of Nazaré, in a quiet and tree-lined street, providing a serene environment.
Location: Valado dos Frades is a quiet and picturesque neighborhood located just a few minutes' drive from the famous Nazaré Beach. Living in Valado dos Frades offers easy access to Nazaré's beaches, making it an ideal location for those who appreciate the seaside lifestyle.
Local Amenities: The villa is conveniently located close to local amenities such as supermarkets, restaurants, schools, and health services.
Size and Layout: The size and layout of the dwelling can vary widely, but many offer generous space. A typical villa with three bedrooms (one of them en suite), a spacious lounge, a kitchen, four bathrooms, a sunroom, laundry room and a kitchen/barbecue.
Garden and Outdoor Areas: It has a spacious plot with a well-kept garden, where you can enjoy the mild climate of the region, as well as a garden with automatic irrigation.
Areas:
Ground Floor:
Entrance hall : 7.35 m2
Wardrobe : 1 m2
Service bathroom : 3.25 m2
- Suspended sanitary ware
Living room : 80.25 m2
- TV cabinet
Kitchen : 48.15 m2
- Built-in appliances
- Mobile Coffe Station
- Built-in cabinets w/ xxxx doors
Annex/ Canopy : 13 m2
Barbecue/Kitchen : 14 m2
- Stove with 5 burners
-Refrigerator
- Dishwasher
-Barbecue
Suite : 19.20 m2
- Private bathroom : 12.05 m2
- Closet : 14.40 m2
Exterior Bathroom : 7 m2
- Hanging crockery
Carport : 30 m2
Terrace : 50 m2
1st Floor:
Hall Bedrooms : 5 m2
Bedroom : 25 m2
- Window with access to the balcony
Bedroom : 18 m2
- Window with access to the balcony
Shared bathroom : 7.5 m2
- Shower tray
- Suspended sanitary ware
This beautiful villa consists of two floors, the ground floor consisting of a spacious lounge with a skylight in order to transmit a lot of natural light, the kitchen consists of an island with a suspended extractor fan, the cabinets have drawers and is equipped with appliances, there is a sunroom with access to a kitchenette with barbecue with support to the outside and, Also on this floor we have the suite consisting of a bathroom with bathtub and shower tray, double sink and a door that gives access to the outside, a shoe rack in the hallway and the bedroom en suite with a good area.
Outside there is a garden with automatic irrigation, a carport for a car and a private terrace, as well as a guest toilet.
On the first floor there are two bedrooms, both with windows with access to the balcony and a bathroom.
The villa has electric underfloor heating, has pre-installation of natural gas, video intercom, has an ecological part in the garden that waters the plants, light points outside and a sound panel with 300L thermosiphon.
For more detailed information about the villa please contact us.
Energy Rating: B- Veja mais Veja menos Villa de 3 chambres à Valado dos Frades, située dans la belle région côtière de Nazaré, dans une rue calme et bordée d’arbres, offrant un environnement serein.
Emplacement : Valado dos Frades est un quartier calme et pittoresque situé à quelques minutes de route de la célèbre Praia da Nazaré. Vivre à Valado dos Frades offre un accès facile aux plages de Nazaré, ce qui en fait un endroit idéal pour ceux qui apprécient la vie balnéaire.
Commodités locales : La villa est idéalement située à proximité des commodités locales telles que les supermarchés, les restaurants, les écoles et les services de santé.
Taille et disposition : La taille et la disposition de la villa peuvent varier considérablement, mais beaucoup offrent un espace généreux. Une villa typique avec trois chambres (dont une en suite), un salon spacieux, une cuisine, quatre salles de bains, une véranda, une buanderie et une cuisine/barbecue.
Jardin et espaces extérieurs : Il dispose d’un terrain spacieux avec un jardin bien entretenu, où il sera possible de profiter du climat doux de la région, ainsi que d’un jardin avec irrigation automatique.
Zones:
Rez-de-chaussée:
Hall d’entrée : 7.35 m2
Penderie : 1 m2
Toilette : 3.25 m2
- Sanitaires suspendus
Salon : 80.25 m2
- Meuble TV
Cuisine : 48.15 m2
- Appareils encastrables
- Armoire de station de café
- Armoires encastrées avec portes xxxx
Annexe/ Solarium : 13 m2
Barbecue/Cuisine : 14 m2
- Réchaud avec 5 brûleurs
-Réfrigérateur
-Lave-vaisselle
-Griller
Suite : 19.20 m2
- Salle de bain privée : 12.05 m2
- Penderie : 14.40 m2
Salle de bain extérieure : 7 m2
- Vaisselle suspendue
Abri voiture : 30 m2
Terrasse : 50 m2
1er étage :
Chambre Hall : 5 m2
Chambre : 25 m2
- Fenêtre avec accès au balcon
Chambre : 18 m2
- Fenêtre avec accès au balcon
Salle de bain partagée : 7.5 m2
- Base de douche
- Sanitaires suspendus
Cette belle villa se compose de deux étages, le rez-de-chaussée composé d’un salon spacieux avec un puits de lumière afin de transmettre beaucoup de lumière naturelle, la cuisine se compose d’un îlot avec une hotte aspirante suspendue, les armoires ont des tiroirs et est équipée d’appareils électroménagers, il y a une véranda avec accès à une kitchenette avec barbecue avec support à l’extérieur et, Également à cet étage, nous avons la suite composée d’une salle de bain avec baignoire et bac à douche, double lavabo et une porte qui donne accès à l’extérieur, une étagère à chaussures dans le couloir et la chambre en suite avec un bon espace.
À l’extérieur, il y a un jardin avec arrosage automatique, un abri pour voiture pour un véhicule et une terrasse privée, ainsi qu’un WC de service.
Au premier étage, il y a deux chambres, toutes deux avec des fenêtres avec accès au balcon et une salle de bain.
La villa dispose d’un chauffage électrique au sol, d’une pré-installation de gaz naturel, d’un interphone vidéo, d’une partie écologique dans le jardin qui arrose les plantes, de points lumineux à l’extérieur et d’un panneau sonore de 300L avec thermosiphon.
Pour plus d’informations sur la villa, veuillez nous contacter.
Classe énergétique : B-
Villa de 3 chambres à Valado dos Frades, située dans la belle région côtière de Nazaré, dans une rue calme et bordée d’arbres, offrant un environnement serein.
Emplacement : Valado dos Frades est un quartier calme et pittoresque situé à quelques minutes en voiture de la célèbre plage de Nazaré. Vivre à Valado dos Frades offre un accès facile aux plages de Nazaré, ce qui en fait un endroit idéal pour ceux qui apprécient le style de vie balnéaire.
Commodités locales : La villa est idéalement située à proximité des commodités locales telles que les supermarchés, les restaurants, les écoles et les services de santé.
Taille et disposition : La taille et l’agencement du logement peuvent varier considérablement, mais beaucoup offrent un espace généreux. Une villa typique avec trois chambres (dont une en suite), un salon spacieux, une cuisine, quatre salles de bains, une véranda, une buanderie et une cuisine/barbecue.
Jardin et espaces extérieurs : Il dispose d’un terrain spacieux avec un jardin bien entretenu, où vous pourrez profiter du climat doux de la région, ainsi que d’un jardin avec irrigation automatique.
Zones:
Rez-de-chaussée:
Hall d’entrée : 7.35 m2
Penderie : 1 m2
Salle de bain de service : 3.25 m2
- Sanitaires suspendus
Salon : 80.25 m2
- Meuble TV
Cuisine : 48.15 m2
- Appareils encastrables
- Station de café mobile
- Armoires encastrées avec portes xxxx
Annexe/ Canopée : 13 m2
Barbecue/Cuisine : 14 m2
- Réchaud avec 5 brûleurs
-Réfrigérateur
-Lave-vaisselle
-Griller
Suite : 19.20 m2
- Salle de bain privative : 12.05 m2
- Penderie : 14.40 m2
Salle de bain extérieure : 7 m2
- Vaisselle suspendue
Abri voiture : 30 m2
Terrasse : 50 m2
1er étage :
Hall Chambres : 5 m2
Chambre : 25 m2
- Fenêtre avec accès au balcon
Chambre : 18 m2
- Fenêtre avec accès au balcon
Salle de bain partagée : 7.5 m2
-Receveur
- Sanitaires suspendus
Cette belle villa se compose de deux étages, le rez-de-chaussée composé d’un salon spacieux avec un puits de lumière afin de transmettre beaucoup de lumière naturelle, la cuisine se compose d’un îlot avec une hotte aspirante suspendue, les armoires ont des tiroirs et est équipée d’appareils électroménagers, il y a une véranda avec accès à une kitchenette avec barbecue avec support à l’extérieur et, Également à cet étage, nous avons la suite composée d’une salle de bain avec baignoire et bac à douche, double lavabo et une porte qui donne accès à l’extérieur, une étagère à chaussures dans le couloir et la chambre en suite avec un bon espace.
À l’extérieur, il y a un jardin avec arrosage automatique, un abri pour une voiture et une terrasse privée, ainsi que des toilettes invités.
Au premier étage, il y a deux chambres, toutes deux avec des fenêtres avec accès au balcon et une salle de bain.
La villa dispose d’un chauffage au sol électrique, d’une pré-installation de gaz naturel, d’un interphone vidéo, d’une partie écologique dans le jardin qui arrose les plantes, de points lumineux à l’extérieur et d’un panneau sonore avec thermosiphon 300L.
Pour plus d’informations sur la villa, veuillez nous contacter.
Classe énergétique : B- Villa met 3 slaapkamers in Valado dos Frades, gelegen in de prachtige kuststreek van Nazaré, in een rustige en met bomen omzoomde straat, die een serene omgeving biedt.
Locatie: Valado dos Frades is een rustige en pittoreske wijk op slechts een paar minuten rijden van het beroemde strand van Nazaré. Wonen in Valado dos Frades biedt gemakkelijke toegang tot de stranden van Nazaré, waardoor het een ideale locatie is voor diegenen die de levensstijl aan zee waarderen.
Lokale voorzieningen: De villa is gunstig gelegen dicht bij lokale voorzieningen zoals supermarkten, restaurants, scholen en gezondheidsdiensten.
Grootte en indeling: De grootte en indeling van de woning kan sterk variëren, maar veel bieden royale ruimte. Een typische villa met drie slaapkamers (waarvan één en suite), een ruime woonkamer, een keuken, vier badkamers, een serre, wasruimte en een keuken/barbecue.
Tuin en buitenruimtes: Het heeft een ruim perceel met een goed onderhouden tuin, waar u kunt genieten van het milde klimaat van de regio, evenals een tuin met automatische irrigatie.
Gebieden:
Benedenverdieping:
Inkomhal : 7.35 m2
Kledingkast : 1 m2
Service badkamer : 3.25 m2
- Hangend sanitair
Woonkamer : 80.25 m2
- Tv-meubel
Keuken : 48.15 m2
- Inbouwapparatuur
- Mobiel koffiestation
- Ingebouwde kasten met xxxx deuren
Bijgebouw/ Overkapping : 13 m2
Barbecue/Keuken : 14 m2
- Fornuis met 5 branders
-Koelkast
-Vaatwasmachine
-Barbecue
Suite : 19.20 m2
- Eigen badkamer : 12.05 m2
- Kast : 14.40 m2
Exterieur Badkamer : 7 m2
- Hangend servies
Carport : 30 m2
Terras : 50 m2
1e Verdieping:
Hal Slaapkamers : 5 m2
Slaapkamer : 25 m2
- Raam met toegang tot het balkon
Kamer : 18 m2
- Raam met toegang tot het balkon
Gedeelde badkamer : 7,5 m2
- Douchebak
- Hangend sanitair
Deze prachtige villa bestaat uit twee verdiepingen, de begane grond bestaat uit een ruime woonkamer met een dakraam om veel natuurlijk licht door te laten, de keuken bestaat uit een eiland met een hangende afzuigkap, de kasten hebben lades en is voorzien van inbouwapparatuur, er is een serre met toegang tot een kitchenette met barbecue met ondersteuning naar buiten en, Ook op deze verdieping hebben we de suite bestaande uit een badkamer met ligbad en douchebak, dubbele wastafel en een deur die toegang geeft tot buiten, een schoenenrek in de gang en de slaapkamer en suite met een goede ruimte.
Buiten is er een tuin met automatische irrigatie, een carport voor een auto en een eigen terras, evenals een gastentoilet.
Op de eerste verdieping bevinden zich twee slaapkamers, beide met ramen met toegang tot het balkon en een badkamer.
De villa heeft elektrische vloerverwarming, heeft pre-installatie van aardgas, video-intercom, heeft een ecologisch gedeelte in de tuin dat de planten water geeft, lichtpunten buiten en een geluidspaneel met 300L thermosifon.
Voor meer gedetailleerde informatie over de villa kunt u contact met ons opnemen.
Energielabel: B-
Villa met 3 slaapkamers in Valado dos Frades, gelegen in de prachtige kuststreek van Nazaré, in een rustige en met bomen omzoomde straat, die een serene omgeving biedt.
Locatie: Valado dos Frades is een rustige en pittoreske wijk op slechts een paar minuten rijden van het beroemde strand van Nazaré. Wonen in Valado dos Frades biedt gemakkelijke toegang tot de stranden van Nazaré, waardoor het een ideale locatie is voor diegenen die de levensstijl aan zee waarderen.
Lokale voorzieningen: De villa is gunstig gelegen dicht bij lokale voorzieningen zoals supermarkten, restaurants, scholen en gezondheidsdiensten.
Grootte en indeling: De grootte en indeling van de woning kan sterk variëren, maar veel bieden royale ruimte. Een typische villa met drie slaapkamers (waarvan één en suite), een ruime woonkamer, een keuken, vier badkamers, een serre, wasruimte en een keuken/barbecue.
Tuin en buitenruimtes: Het heeft een ruim perceel met een goed onderhouden tuin, waar u kunt genieten van het milde klimaat van de regio, evenals een tuin met automatische irrigatie.
Gebieden:
Benedenverdieping:
Inkomhal : 7.35 m2
Kledingkast : 1 m2
Service badkamer : 3.25 m2
- Hangend sanitair
Woonkamer : 80.25 m2
- Tv-meubel
Keuken : 48.15 m2
- Inbouwapparatuur
- Mobiel koffiestation
- Ingebouwde kasten met xxxx deuren
Bijgebouw/ Overkapping : 13 m2
Barbecue/Keuken : 14 m2
- Fornuis met 5 branders
-Koelkast
-Vaatwasmachine
-Barbecue
Suite : 19.20 m2
- Eigen badkamer : 12.05 m2
- Kast : 14.40 m2
Exterieur Badkamer : 7 m2
- Hangend servies
Carport : 30 m2
Terras : 50 m2
1e Verdieping:
Hal Slaapkamers : 5 m2
Slaapkamer : 25 m2
- Raam met toegang tot het balkon
Kamer : 18 m2
- Raam met toegang tot het balkon
Gedeelde badkamer : 7,5 m2
- Douchebak
- Hangend sanitair
Deze prachtige villa bestaat uit twee verdiepingen, de begane grond bestaat uit een ruime woonkamer met een dakraam om veel natuurlijk licht door te laten, de keuken bestaat uit een eiland met een hangende afzuigkap, de kasten hebben lades en is voorzien van inbouwapparatuur, er is een serre met toegang tot een kitchenette met barbecue met ondersteuning naar buiten en, Ook op deze verdieping hebben we de suite bestaande uit een badkamer met ligbad en douchebak, dubbele wastafel en een deur die toegang geeft tot buiten, een schoenenrek in de gang en de slaapkamer en suite met een goede ruimte.
Buiten is er een tuin met automatische irrigatie, een carport voor een auto en een eigen terras, evenals een gastentoilet.
Op de eerste verdieping bevinden zich twee slaapkamers, beide met ramen met toegang tot het balkon en een badkamer.
De villa heeft elektrische vloerverwarming, heeft pre-installatie van aardgas, video-intercom, heeft een ecologisch gedeelte in de tuin dat de planten water geeft, lichtpunten buiten en een geluidspaneel met 300L thermosifon.
Voor meer gedetailleerde informatie over de villa kunt u contact met ons opnemen.
Energielabel: B- Moradia V3 no Valado dos Frades, localizada na bela região costeira de Nazaré, em rua tranquila e arborizada, proporcionando um ambiente sereno.
Localização: O Valado dos Frades é um bairro tranquilo e pitoresco localizado a poucos minutos de carro da famosa Praia da Nazaré. Morar no Valado dos Frades oferece fácil acesso às praias da Nazaré, tornando-o um local ideal para quem aprecia o estilo de vida à beira-mar.
Comodidades Locais: A moradia está convenientemente localizada perto de comodidades locais, como supermercados, restaurantes, escolas e serviços de saúde.
Tamanho e Layout: O tamanho e o layout da moradia pode variar amplamente, mas muitas oferecem espaço generoso. Uma moradia típica com três quartos (um deles em suite), um espaçoso salão, uma cozinha, quatro casas de banho, uma marquise, lavanderia e uma cozinha/churrasuqeira.
Jardim e Áreas Externas: Possui um terreno espaçoso com um jardim bem cuidado, onde será possível desfrutar do clima ameno da região, bem como de um jardim com rega automática.
Áreas:
Rés do Chão:
Hall Entrada : 7,35 m2
Roupeiro : 1 m2
Wc Serviço : 3,25 m2
- Loiças Sanitárias suspensas
Sala : 80,25 m2
- Móvel Tv
Cozinha : 48,15 m2
- Eletrodomésticos embutidos
- Móvel Coffe Station
- Armários embutidos c/ portas xxxx
Anexo/ Marquise : 13 m2
Churrasqueira/Cozinha : 14 m2
- Fogão c/ 5 bicos
- Frigorífico
- Máquina Lavar Loiça
- Churrasqueira
Suite : 19,20 m2
- Wc Privativa : 12,05 m2
- Closet : 14,40 m2
Wc Exterior : 7 m2
- Loiças Suspensas
Carport : 30 m2
Terraço : 50 m2
1º Andar:
Hall Quartos : 5 m2
Quarto : 25 m2
- Janela c/ acesso à Varanda
Quarto : 18 m2
- Janela c/ acesso à Varanda
Wc Partilhada : 7,5 m2
- Base Duche
- Loiças Sanitárias suspensas
Esta belíssima moradia é composta por dois pisos sendo o rés do chão composta de um salão espaçoso com uma claraboia de modo a transmitir muita luz natural, a cozinha é composta por uma ilha com exaustor suspenso, os armários têm gaveteiros e está equipada com eletrodomésticos, existe uma marquise de acesso a uma kitchenete com churrasqueira com apoio ao exterior e, ainda neste piso temos a suite composta de uma casa de banho com banheira e base de duche, lavatório duplo e uma porta que dá acesso ao exterior, uma sapateira no corredor e o quarto em suite com uma boa área.
Na parte exterior encontra-se um jardim com rega automática, um carport para um veiculo e, um terraço privativo, bem como uma wc de serviço.
Ao nível do primeiro andar encontram-se dois quartos ambos com janelas c/ acesso à varanda e uma casa de banho.
A moradia possui piso radiante elétrico, tem pré-instalação de gás natural, videoporteiro, possui uma parte ecológica no jardim que rega as plantas, pontos de luz no exterior e painel sonal c/ termossifão de 300L.
Para informações mais detalhadas sobre a moradia entre em contato com connosco.
Categoria Energética: B-
3 bedroom villa in Valado dos Frades, located in the beautiful coastal region of Nazaré, in a quiet and tree-lined street, providing a serene environment.
Location: Valado dos Frades is a quiet and picturesque neighborhood located just a few minutes' drive from the famous Nazaré Beach. Living in Valado dos Frades offers easy access to Nazaré's beaches, making it an ideal location for those who appreciate the seaside lifestyle.
Local Amenities: The villa is conveniently located close to local amenities such as supermarkets, restaurants, schools, and health services.
Size and Layout: The size and layout of the dwelling can vary widely, but many offer generous space. A typical villa with three bedrooms (one of them en suite), a spacious lounge, a kitchen, four bathrooms, a sunroom, laundry room and a kitchen/barbecue.
Garden and Outdoor Areas: It has a spacious plot with a well-kept garden, where you can enjoy the mild climate of the region, as well as a garden with automatic irrigation.
Areas:
Ground Floor:
Entrance hall : 7.35 m2
Wardrobe : 1 m2
Service bathroom : 3.25 m2
- Suspended sanitary ware
Living room : 80.25 m2
- TV cabinet
Kitchen : 48.15 m2
- Built-in appliances
- Mobile Coffe Station
- Built-in cabinets w/ xxxx doors
Annex/ Canopy : 13 m2
Barbecue/Kitchen : 14 m2
- Stove with 5 burners
-Refrigerator
- Dishwasher
-Barbecue
Suite : 19.20 m2
- Private bathroom : 12.05 m2
- Closet : 14.40 m2
Exterior Bathroom : 7 m2
- Hanging crockery
Carport : 30 m2
Terrace : 50 m2
1st Floor:
Hall Bedrooms : 5 m2
Bedroom : 25 m2
- Window with access to the balcony
Bedroom : 18 m2
- Window with access to the balcony
Shared bathroom : 7.5 m2
- Shower tray
- Suspended sanitary ware
This beautiful villa consists of two floors, the ground floor consisting of a spacious lounge with a skylight in order to transmit a lot of natural light, the kitchen consists of an island with a suspended extractor fan, the cabinets have drawers and is equipped with appliances, there is a sunroom with access to a kitchenette with barbecue with support to the outside and, Also on this floor we have the suite consisting of a bathroom with bathtub and shower tray, double sink and a door that gives access to the outside, a shoe rack in the hallway and the bedroom en suite with a good area.
Outside there is a garden with automatic irrigation, a carport for a car and a private terrace, as well as a guest toilet.
On the first floor there are two bedrooms, both with windows with access to the balcony and a bathroom.
The villa has electric underfloor heating, has pre-installation of natural gas, video intercom, has an ecological part in the garden that waters the plants, light points outside and a sound panel with 300L thermosiphon.
For more detailed information about the villa please contact us.
Energy Rating: B- 3 bedroom villa in Valado dos Frades, located in the beautiful coastal region of Nazaré, in a quiet and tree-lined street, providing a serene environment.
Location: Valado dos Frades is a quiet and picturesque neighborhood located just a few minutes' drive from the famous Praia da Nazaré. Living in Valado dos Frades offers easy access to the beaches of Nazaré, making it an ideal place for those who appreciate the seaside lifestyle.
Local Amenities: The villa is conveniently located near local amenities such as supermarkets, restaurants, schools, and health services.
Size and Layout: The size and layout of the villa can vary widely, but many offer generous space. A typical villa with three bedrooms (one of them en suite), a spacious lounge, a kitchen, four bathrooms, a sunroom, laundry room and a kitchen/barbecue.
Garden and Outdoor Areas: It has a spacious plot with a well-kept garden, where it will be possible to enjoy the mild climate of the region, as well as a garden with automatic irrigation.
Areas:
Ground Floor:
Entrance Hall : 7.35 m2
Wardrobe : 1 m2
Toilet Service : 3.25 m2
- Suspended sanitary ware
Living Room : 80.25 m2
- TV Cabinet
Kitchen : 48.15 m2
- Built-in appliances
- Coffee Station Cabinet
- Built-in cabinets with doors xxxx
Annex/ Sunroom : 13 m2
Barbecue/Kitchen : 14 m2
- Stove with 5 burners
-Refrigerator
- Dishwasher
-Barbecue
Suite : 19.20 m2
- Private Bathroom: 12.05 m2
- Closet : 14.40 m2
Outside Bathroom : 7 m2
- Hanging Dishes
Carport : 30 m2
Terrace : 50 m2
1st Floor:
Bedroom Hall : 5 m2
Bedroom : 25 m2
- Window with access to the Balcony
Bedroom : 18 m2
- Window with access to the Balcony
Shared Bathroom : 7.5 m2
- Shower Base
- Suspended sanitary ware
This beautiful villa consists of two floors, the ground floor consisting of a spacious lounge with a skylight in order to transmit plenty of natural light, the kitchen consists of an island with a suspended extractor fan, the cabinets have drawers and is equipped with appliances, there is a sunroom with access to a kitchenette with barbecue with support to the outside and, Also on this floor we have the suite consisting of a bathroom with bathtub and shower tray, double sink and a door that gives access to the outside, a shoe rack in the hallway and the bedroom en suite with a good area.
Outside there is a garden with automatic irrigation, a carport for a vehicle and a private terrace, as well as a service toilet.
On the first floor there are two bedrooms, both with windows with access to the balcony and a bathroom.
The villa has electric underfloor heating, has pre-installation of natural gas, video intercom, has an ecological part in the garden that waters the plants, light points outside and a 300L sonal panel with thermosiphon.
For more detailed information about the villa please contact us.
Energy Rating: B-
3 bedroom villa in Valado dos Frades, located in the beautiful coastal region of Nazaré, in a quiet and tree-lined street, providing a serene environment.
Location: Valado dos Frades is a quiet and picturesque neighborhood located just a few minutes' drive from the famous Nazaré Beach. Living in Valado dos Frades offers easy access to Nazaré's beaches, making it an ideal location for those who appreciate the seaside lifestyle.
Local Amenities: The villa is conveniently located close to local amenities such as supermarkets, restaurants, schools, and health services.
Size and Layout: The size and layout of the dwelling can vary widely, but many offer generous space. A typical villa with three bedrooms (one of them en suite), a spacious lounge, a kitchen, four bathrooms, a sunroom, laundry room and a kitchen/barbecue.
Garden and Outdoor Areas: It has a spacious plot with a well-kept garden, where you can enjoy the mild climate of the region, as well as a garden with automatic irrigation.
Areas:
Ground Floor:
Entrance hall : 7.35 m2
Wardrobe : 1 m2
Service bathroom : 3.25 m2
- Suspended sanitary ware
Living room : 80.25 m2
- TV cabinet
Kitchen : 48.15 m2
- Built-in appliances
- Mobile Coffee Station
- Built-in cabinets w/xxxx doors
Annex/ Canopy : 13 m2
Barbecue/Kitchen : 14 m2
- Stove with 5 burners
-Refrigerator
- Dishwasher
-Barbecue
Suite : 19.20 m2
- Private bathroom : 12.05 m2
- Closet : 14.40 m2
Exterior Bathroom : 7 m2
- Hanging crockery
Carport : 30 m2
Terrace : 50 m2
1st Floor:
Hall Bedrooms : 5 m2
Bedroom : 25 m2
- Window with access to the balcony
Bedroom : 18 m2
- Window with access to the balcony
Shared bathroom : 7.5 m2
- Shower tray
- Suspended sanitary ware
This beautiful villa consists of two floors, the ground floor consisting of a spacious lounge with a skylight in order to transmit a lot of natural light, the kitchen consists of an island with a suspended extractor fan, the cabinets have drawers and is equipped with appliances, there is a sunroom with access to a kitchenette with barbecue with support to the outside and, Also on this floor we have the suite consisting of a bathroom with bathtub and shower tray, double sink and a door that gives access to the outside, a shoe rack in the hallway and the bedroom en suite with a good area.
Outside there is a garden with automatic irrigation, a carport for a car and a private terrace, as well as a guest toilet.
On the first floor there are two bedrooms, both with windows with access to the balcony and a bathroom.
The villa has electric underfloor heating, has pre-installation of natural gas, video intercom, has an ecological part in the garden that waters the plants, light points outside and a sound panel with 300L thermosiphon.
For more detailed information about the villa please contact us.
Energy Rating: B-