A CARREGAR FOTOGRAFIAS...
Clacton-on-Sea - Casa e casa unifamiliar à vendre
1.211.717 EUR
Casa e Casa Unifamiliar (Para venda)
5 qt
3 wc
Referência:
EDEN-T95489468
/ 95489468
Referência:
EDEN-T95489468
País:
GB
Cidade:
Clacton-On-Sea
Código Postal:
CO16 8HG
Categoria:
Residencial
Tipo de listagem:
Para venda
Tipo de Imóvel:
Casa e Casa Unifamiliar
Quartos:
5
Casas de Banho:
3
Garagens:
1
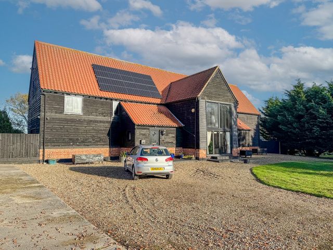
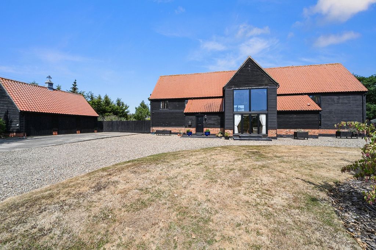
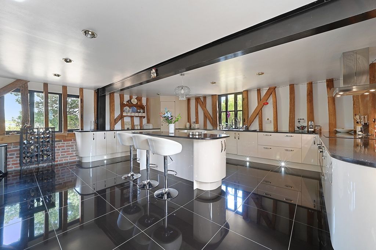
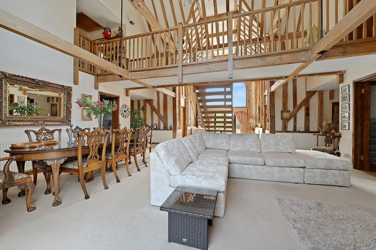
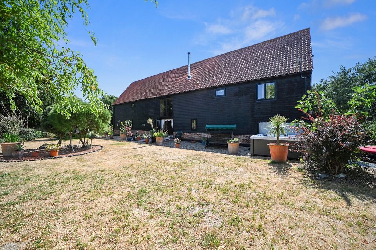
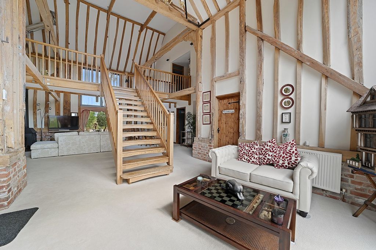
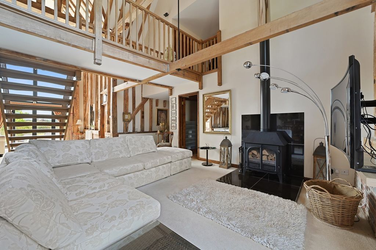
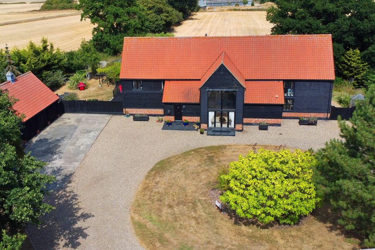
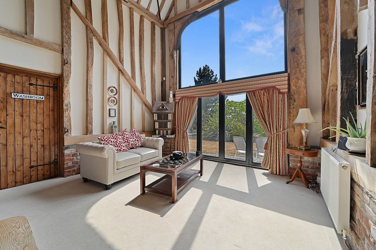
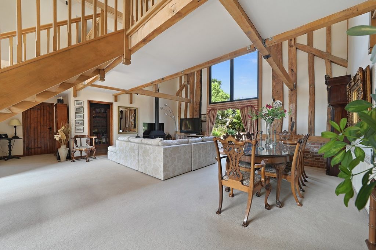
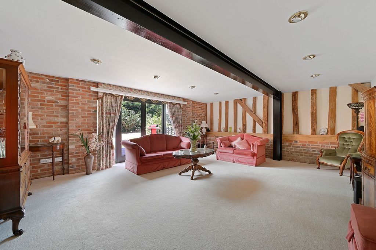
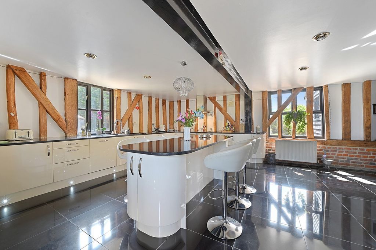
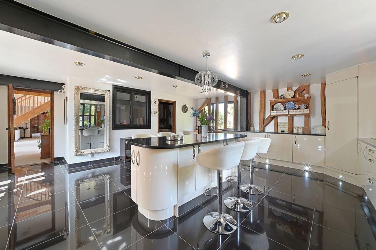
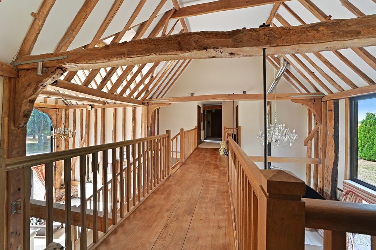
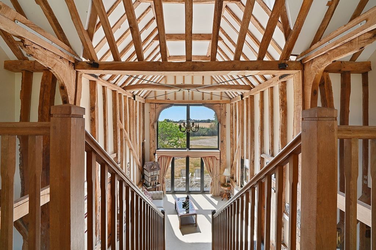
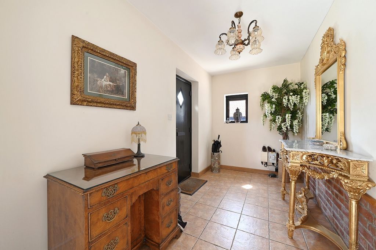
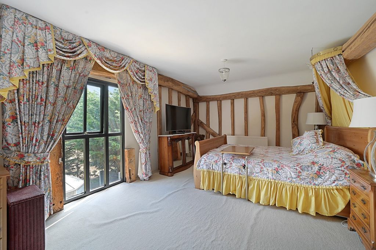

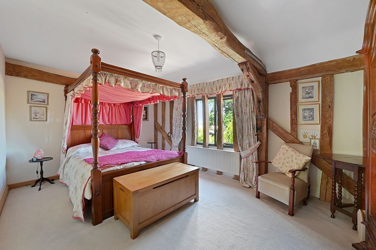
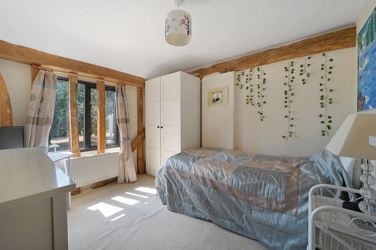
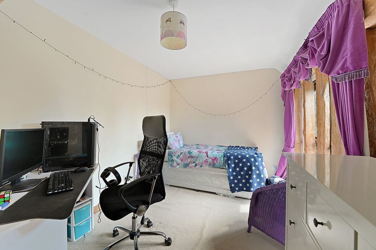
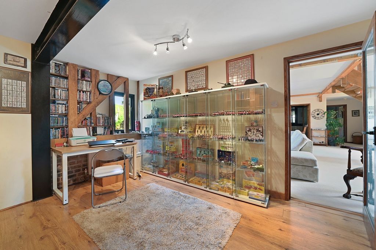
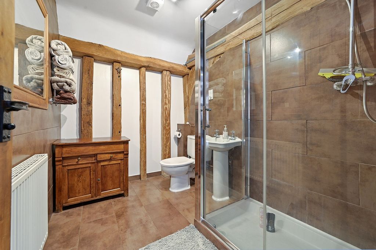
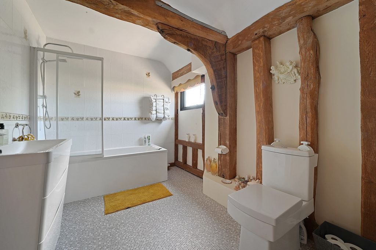
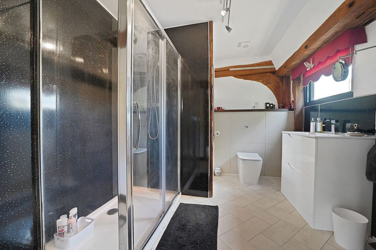
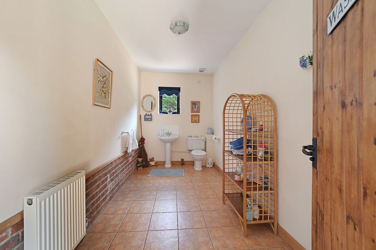
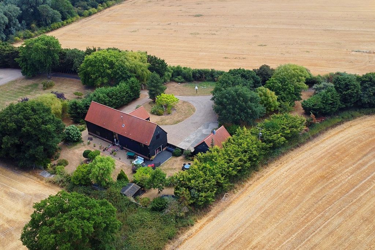
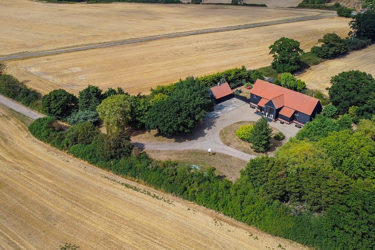

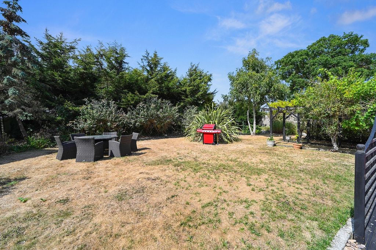
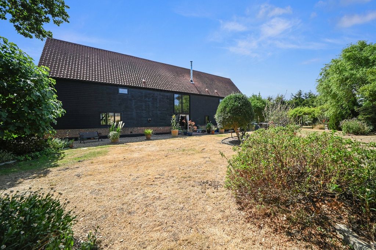
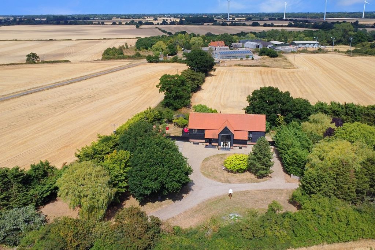
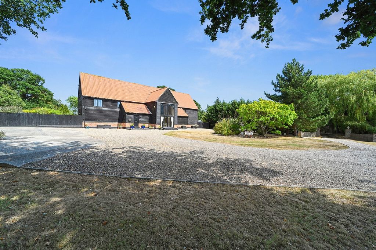
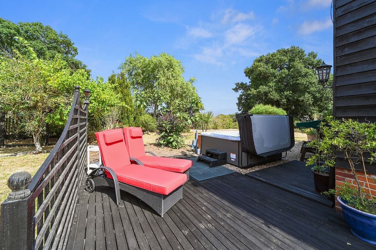
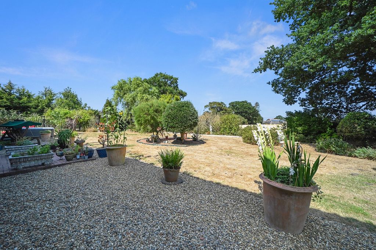
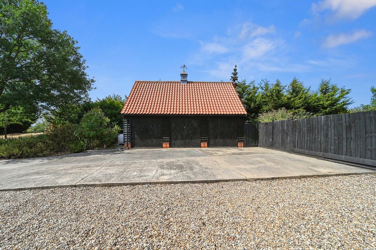
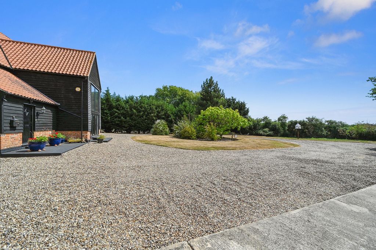
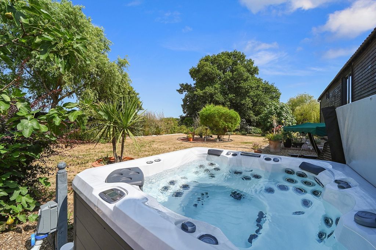
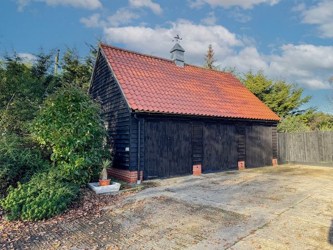
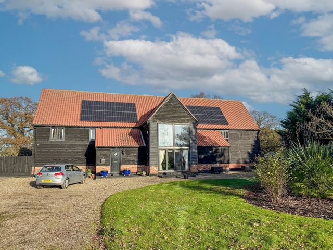
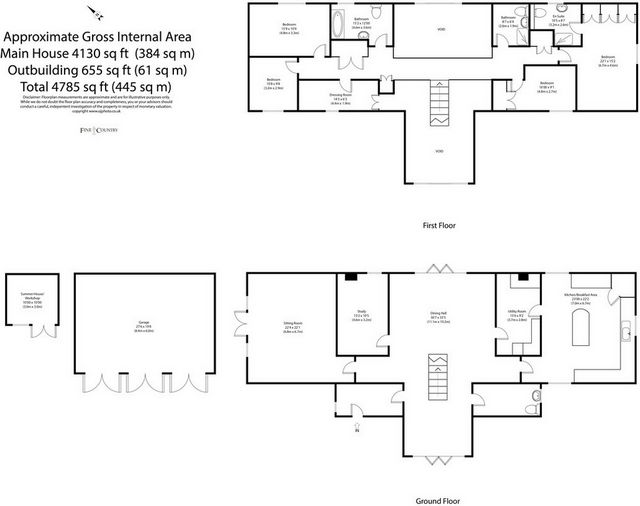
Warren Lodge is set in a wonderful rural location with amazing countryside views and is approached via Park Chase a private road which only serves three properties.It has a large gravel driveway with plenty of off street parking for several vehicles, a central round grass feature with mature trees and a triple garage (we are advised by the vendor that there is a potential (STPP) to build a fourth garage).When entering the property you are first greeted by a lobby with tiled floors which leads into the main hallway which is also used as further sitting room. It has double height beamed ceilings, bifold doors opening onto the front garden/driveway and windows up to the ceiling height allowing a large amount of light to flood in. There is also a huge downstairs cloakroom which is extremely convenient when guests come to visit.Beyond the ornate and solid oak central staircase in the reception/dining hall with a wood burner specially designed for barns, further bifold doors opening onto the rear garden as well as double height ceilings with views up to the galleried landing.Next door to the reception/dining hall are the study and a further reception cosy room measuring 22'4 x 22'1 with French doors to the garden.To the right there is a large utility room with storage, a sink and plumbing for a washing machine and dryer.The kitchen is modern, well equipped and is a cook's dream. It has been recently upgraded by the current owners. It comes with cut to measure bespoke black granite work surfaces, black tiled flooring, high gloss white units, a central island and breakfast bar, an induction hob, integrated ovens, dishwasher and fridge freezer.The first floor comprises five bedrooms. The master comes with fitted wardrobes and an en-suite with walk-in shower cubicle. There are four other good size bedrooms (one of which is used currently by the present owners as a dressing room), a family bathroom and shower room. There are plenty of useful storage cupboards and the views down to the ground floor and countryside beyond from the galleried landing are a must see.Outside there is a private and secluded landscaped garden which comes with mature trees and shrubs and far reaching views over the local countryside. There are two decked areas providing the perfect setting to entertain friends and family. There is space for a hot tub. The triple garage and large driveway both add to the parking facility of this magnificent property.This property boasts two newly installed air source heat pumps and brand-new radiators throughout, ensuring efficient and reliable heating. The loft has been re-insulated, enhancing the home's energy efficiency and comfort. Additionally, 20 solar panels are being installed on the roof, fully paid for, providing a sustainable energy source. These upgrades significantly enhance the property's eco-friendliness and cost-effectiveness.
LOCATION The property occupies a position at the end of a private road on the outskirts of the historical coastal village of St Osyth which lies between the towns of Clacton-on-Sea and Colchester off of the B1027 and is popular with the holiday maker and water sports enthusiasts. The village itself offers an interesting varied range of shopping facilities for day to day needs, public houses, chemist and takeaways. The Priory is the main point of historical interest dating back to the 12th Century, once reputed to be one of the largest monasteries in Essex. Clacton town offers a further range of varied shopping facilities and has rail links to the London Liverpool Street with the neighbouring village of Great Bentley also offering a mainline railway station. SERVICES Mains Electricity, Mains Water, Oil Central Heating and Septic Tank Drainage System.
Please note that the above services have not been tested by the agent.
Council Tax: "F" - £ 2,664.00
Two newly installed air source heat pumps and brand-new radiators throughout.
The loft has been re-insulated.
20 solar panels are being installed on the roof, fully paid for, providing a sustainable energy source and reducing future energy costs.
Features:
- Garage
- Garden Veja mais Veja menos PROPERTY *GUIDE PRICE £1,000,000 to £1,250,000*
Warren Lodge is set in a wonderful rural location with amazing countryside views and is approached via Park Chase a private road which only serves three properties.It has a large gravel driveway with plenty of off street parking for several vehicles, a central round grass feature with mature trees and a triple garage (we are advised by the vendor that there is a potential (STPP) to build a fourth garage).When entering the property you are first greeted by a lobby with tiled floors which leads into the main hallway which is also used as further sitting room. It has double height beamed ceilings, bifold doors opening onto the front garden/driveway and windows up to the ceiling height allowing a large amount of light to flood in. There is also a huge downstairs cloakroom which is extremely convenient when guests come to visit.Beyond the ornate and solid oak central staircase in the reception/dining hall with a wood burner specially designed for barns, further bifold doors opening onto the rear garden as well as double height ceilings with views up to the galleried landing.Next door to the reception/dining hall are the study and a further reception cosy room measuring 22'4 x 22'1 with French doors to the garden.To the right there is a large utility room with storage, a sink and plumbing for a washing machine and dryer.The kitchen is modern, well equipped and is a cook's dream. It has been recently upgraded by the current owners. It comes with cut to measure bespoke black granite work surfaces, black tiled flooring, high gloss white units, a central island and breakfast bar, an induction hob, integrated ovens, dishwasher and fridge freezer.The first floor comprises five bedrooms. The master comes with fitted wardrobes and an en-suite with walk-in shower cubicle. There are four other good size bedrooms (one of which is used currently by the present owners as a dressing room), a family bathroom and shower room. There are plenty of useful storage cupboards and the views down to the ground floor and countryside beyond from the galleried landing are a must see.Outside there is a private and secluded landscaped garden which comes with mature trees and shrubs and far reaching views over the local countryside. There are two decked areas providing the perfect setting to entertain friends and family. There is space for a hot tub. The triple garage and large driveway both add to the parking facility of this magnificent property.This property boasts two newly installed air source heat pumps and brand-new radiators throughout, ensuring efficient and reliable heating. The loft has been re-insulated, enhancing the home's energy efficiency and comfort. Additionally, 20 solar panels are being installed on the roof, fully paid for, providing a sustainable energy source. These upgrades significantly enhance the property's eco-friendliness and cost-effectiveness.
LOCATION The property occupies a position at the end of a private road on the outskirts of the historical coastal village of St Osyth which lies between the towns of Clacton-on-Sea and Colchester off of the B1027 and is popular with the holiday maker and water sports enthusiasts. The village itself offers an interesting varied range of shopping facilities for day to day needs, public houses, chemist and takeaways. The Priory is the main point of historical interest dating back to the 12th Century, once reputed to be one of the largest monasteries in Essex. Clacton town offers a further range of varied shopping facilities and has rail links to the London Liverpool Street with the neighbouring village of Great Bentley also offering a mainline railway station. SERVICES Mains Electricity, Mains Water, Oil Central Heating and Septic Tank Drainage System.
Please note that the above services have not been tested by the agent.
Council Tax: "F" - £ 2,664.00
Two newly installed air source heat pumps and brand-new radiators throughout.
The loft has been re-insulated.
20 solar panels are being installed on the roof, fully paid for, providing a sustainable energy source and reducing future energy costs.
Features:
- Garage
- Garden