2.750.000 EUR
A CARREGAR FOTOGRAFIAS...
Noordwijk-Binnen - Casa e casa unifamiliar à vendre
2.750.000 EUR
Casa e Casa Unifamiliar (Para venda)
Referência:
EDEN-T97105482
/ 97105482
Referência:
EDEN-T97105482
País:
NL
Cidade:
Noordwijk
Código Postal:
2201 PZ
Categoria:
Residencial
Tipo de listagem:
Para venda
Tipo de Imóvel:
Casa e Casa Unifamiliar
Tamanho do imóvel:
272 m²
Tamanho do lote:
1.066 m²
Divisões:
6
Quartos:
3
Casas de Banho:
2
Lugares de Estacionamento:
1
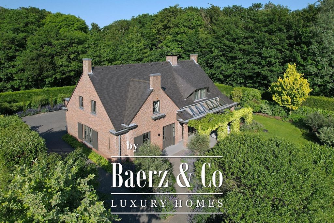
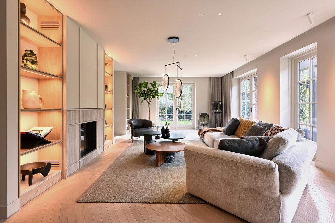
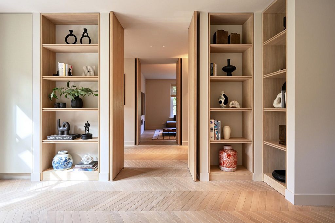
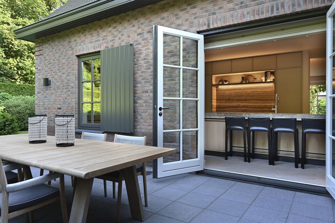
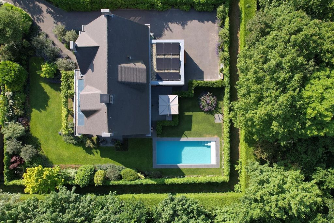
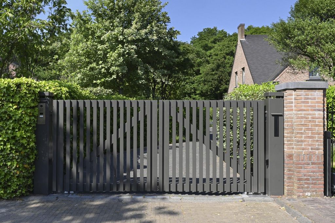
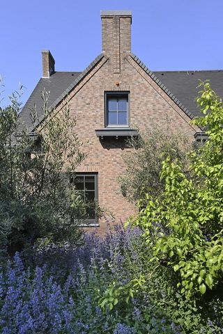
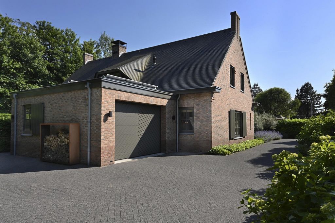
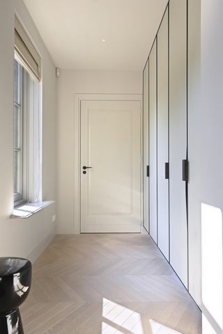
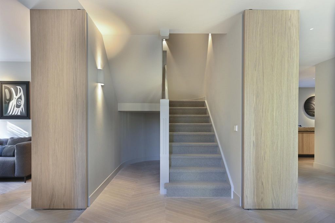
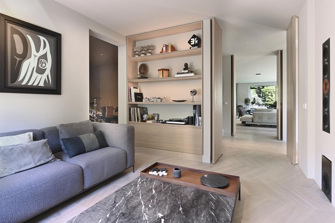
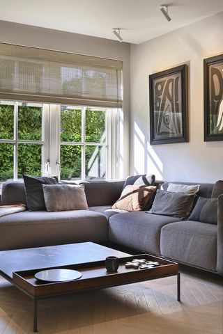
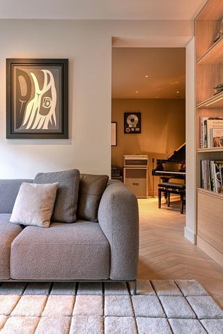
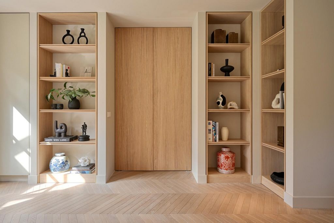
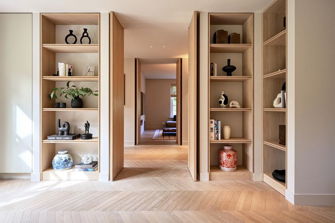
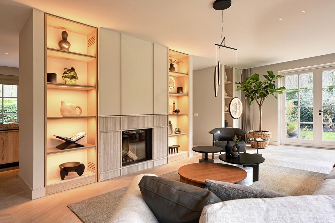
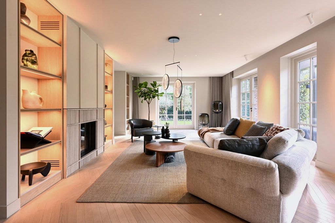
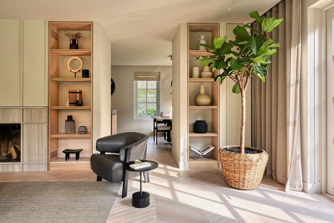
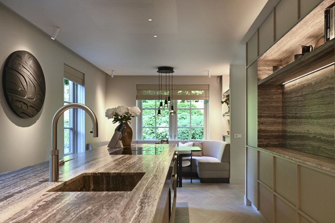
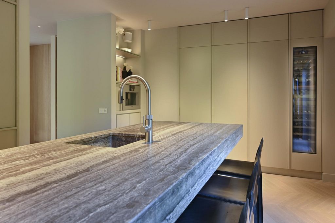
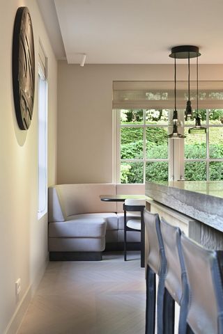
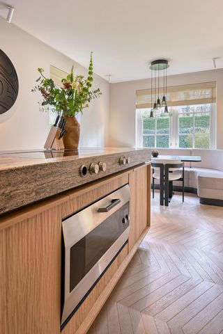
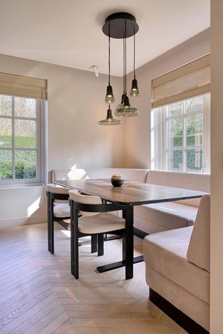

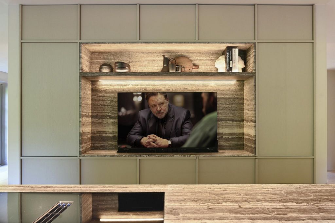
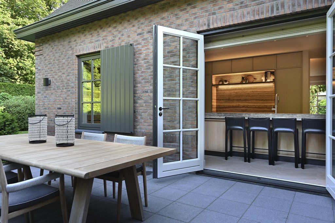
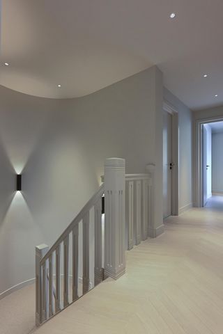
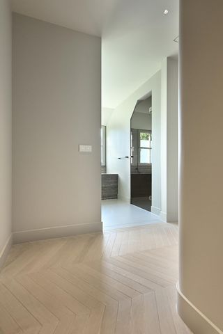
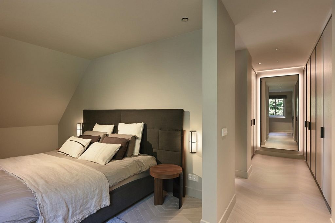
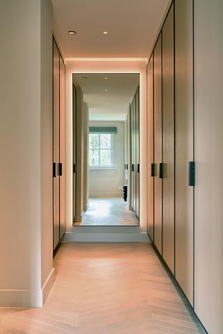
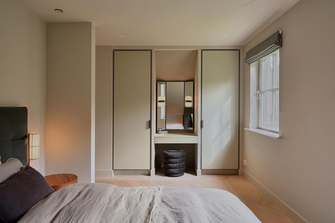
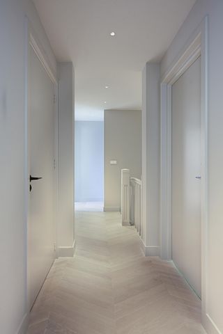
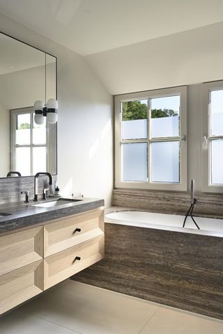
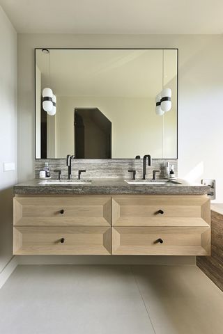
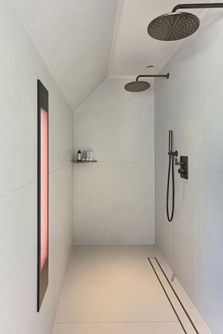
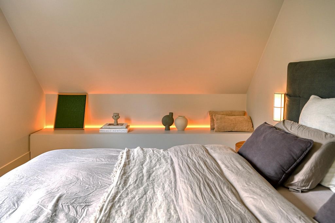
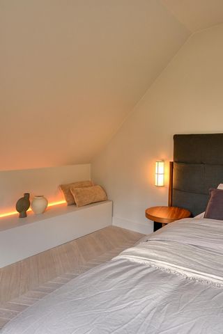
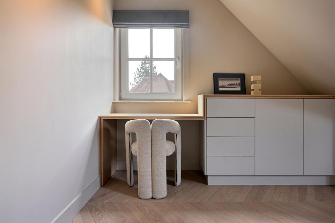
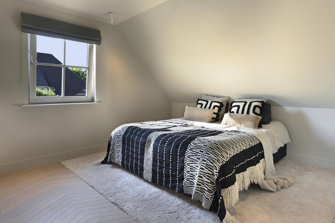
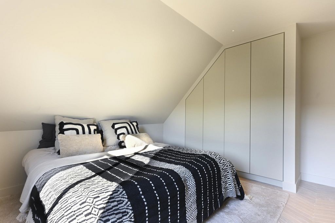
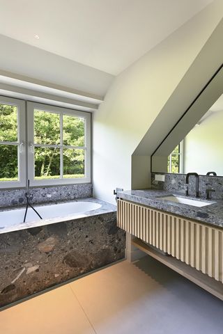
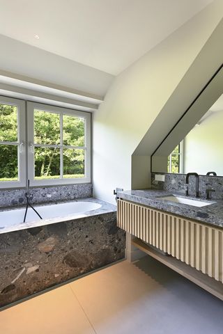

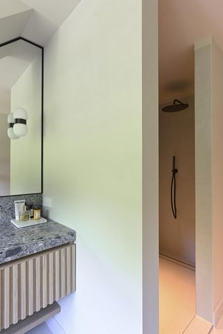
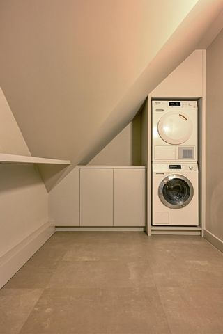
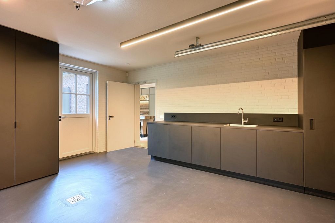
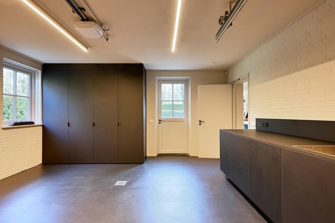
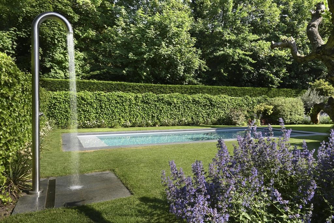
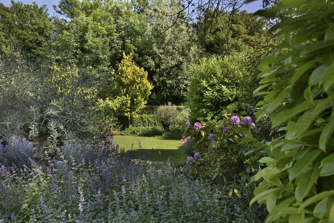
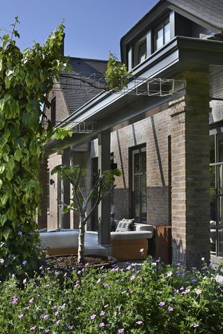
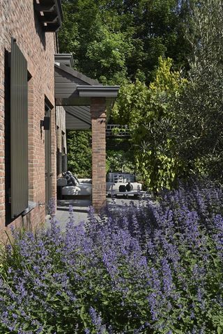


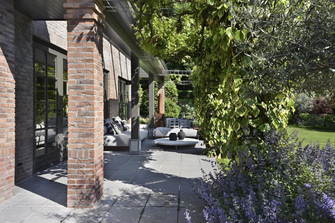

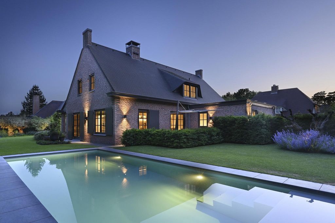
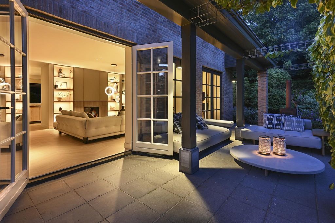
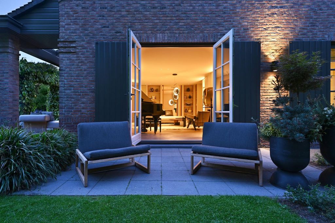
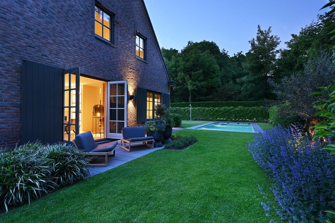
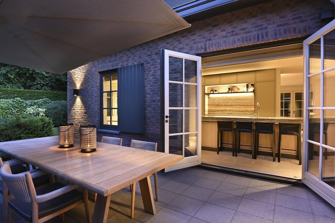
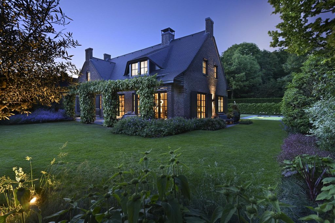
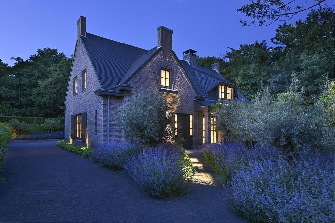
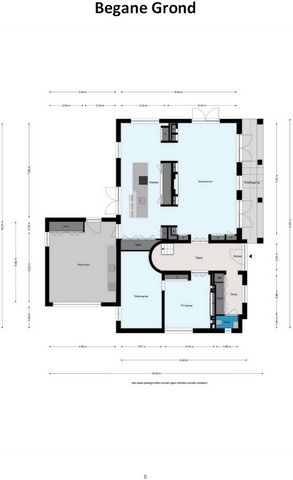
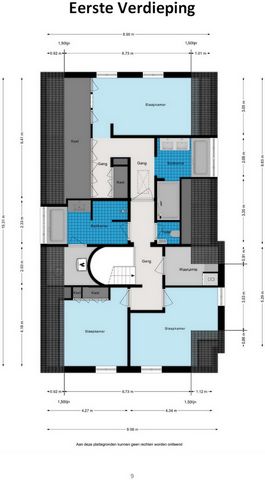

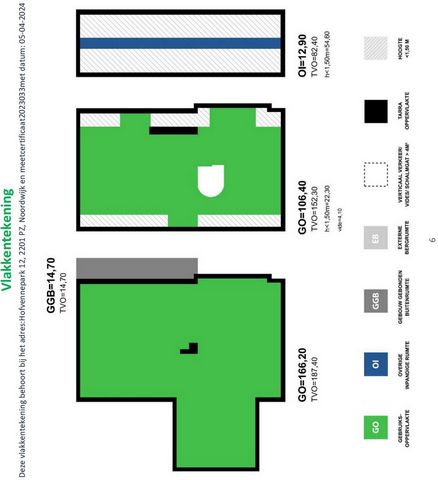
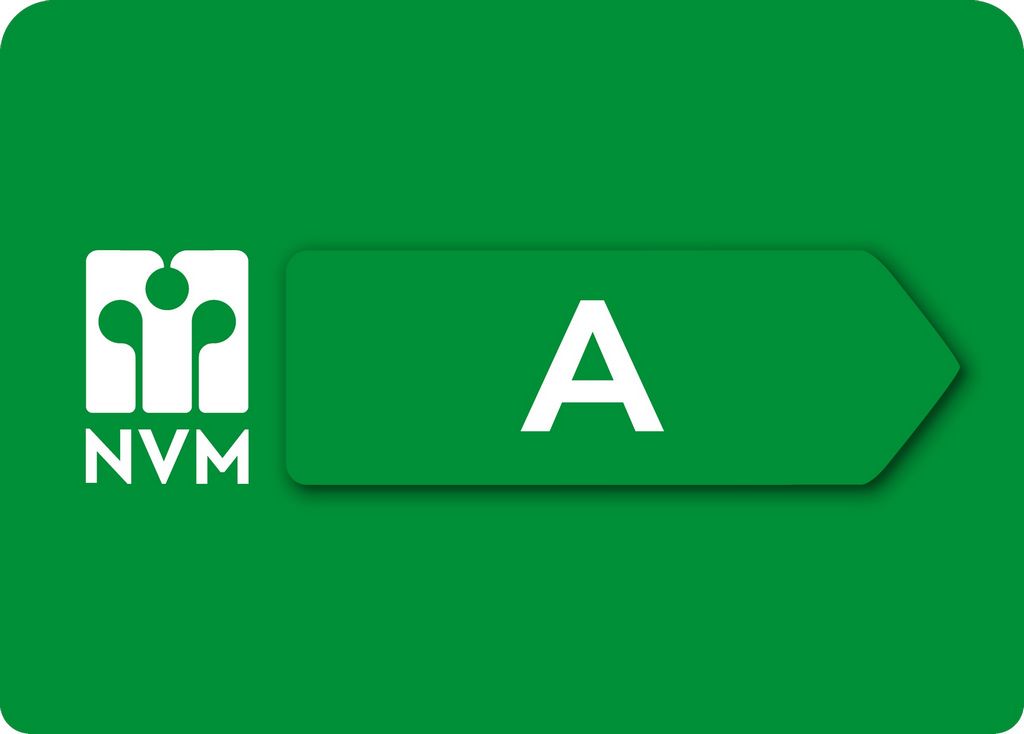
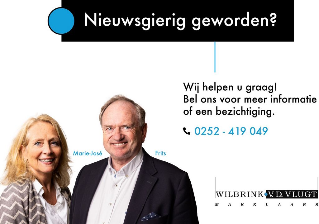
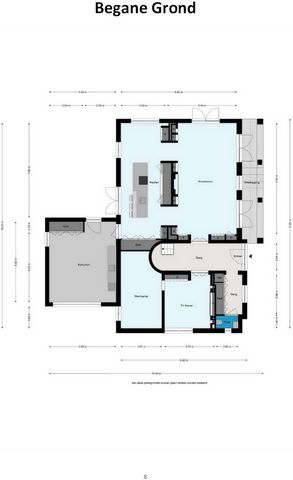
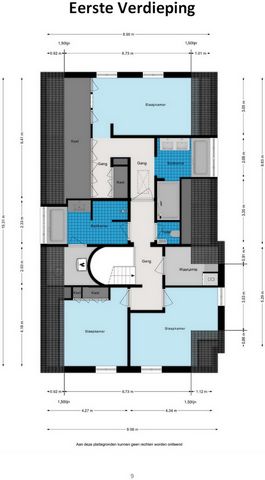

The design was very carefully crafted using a lot of customization, only top class materials and appliances. The common thread for the entire design and construction is that no concessions were made anywhere.Layout:
The grand entrance welcomes you with a spacious hall, equipped with a checkroom and guest toilet. The living room, lit by natural light streaming through abundant windows, offers a cozy fireplace and French doors overlooking the rich garden. The gourmet kitchen, complete with island and abundant storage, is the heart of the house and opens to a sun-drenched terrace surrounded by a beautifully landscaped garden. A passageway leads to the garage/utility room, with its own back door for ultimate functionality. The second floor reveals a spacious landing that provides access to three spacious bedrooms, two bathrooms, a laundry room and a separate toilet. The master bedroom, located on the other side of the house for maximum privacy, features a luxurious bathroom with a double shower stall, sunshower, double sink and bathtub. A spacious walk-in closet, lit with custom-made cabinets, completes this opulent space, where you will be greeted with breathtaking views every day.Garden: Through the driveway you enter the architecturally designed garden where you can turn with the sun on several terraces. Here you will find a heated pool of 10x4, heated outdoor shower, several terraces, ornamental paths, flower borders, fruit tree and as many as 13 different olive trees. Of course, an automatic sprinkler system and garden lighting are not lacking here. The garage with electric doors offers space for 1 car. In addition to the garage you will find room for several cars. Location; Located in a quiet neighborhood with only local traffic but near the center of Noordwijk-Binnen with its many stores. Noordwijk aan Zee with its beach, sea, boulevard and entertainment venues for young and old are within cycling distance. Also, this neighborhood with lots of privacy is located near roads to the N206 and A44 so Leiden, Haarlem, The Hague, Schiphol and Amsterdam can be reached within minutes. If you are looking for a unique home with lots of privacy, where you do not have to do anything, make an appointment now and be surprised by this attractive but luxuriously finished villa that offers you everything you are looking for in your new HOME.Some details:
- Year built: 2002, renovation 2022/23
- Living area according to bbmi obv NEN 2580: approx 272m2
- Fully double glazed HR in wooden frames
- Heating v ( central heating boiler 2022)
- Energy label A
- Plot: 1.066 m2
- High quality finishing
- Solar panels
- Heated pool with heat pump
- KNX home automation system
- Heated outdoor shower
- Landscaped plot of 1,052 m2 with driveway, garage and remote controlled gate. Special details;
- Electric gate with video intercom
- Alarm system + cameras
- Architecturally landscaped garden
- Sprinkler system with own source
- WTW air system
- The zoning plan provides for the possibility of expanding the house to 1,250m3 and realizing a detached outbuilding of 60m2 Veja mais Veja menos Vrijstaande villa (272 m2) met buitenzwembad in topconditie op één van de mooiste plekken van Noordwijk aan de rand van Landgoed Offem.
Deze prachtige villa, ontworpen door het architectenbureau van Egmond (2002), onderging in 2022/2023 een complete renovatie. Waarbij niet alleen de volledige binnenkant van de woning is gerenoveerd, maar ook de buitenkant een eigentijdse look heeft gekregen, waardoor een toonbeeld van tijdloze elegantie is ontstaan.
De unieke combinatie van klassieke bouwmaterialen, traditioneel vakmanschap en moderne technologieën resulteert in een harmonieuze samensmelting van ingetogen klassiek en eigentijds modernisme. Met een energielabel A en uitgebreide voorzieningen zoals vloerverwarming en zonnepanelen, biedt deze villa niet alleen een luxueuze leefomgeving, maar ook een duurzame toekomst.
Het ontwerp is zeer zorgvuldig tot stand gekomen waarbij veel maatwerk, uitsluitend topklasse materialen en apparatuur zijn gebruikt. De rode draad voor het gehele ontwerp en de bouw is dat er nergens concessies zijn gedaan.
Indeling:
De grandioze entree verwelkomt u met een ruime hal, voorzien van een garderobe en gastentoilet. De woonkamer, verlicht door natuurlijk licht dat door overvloedige raampartijen stroomt, biedt een gezellige open haard en openslaande deuren die uitkijken op de rijke tuin. De gastronomische keuken, compleet met kookeiland en overvloedige opbergruimte, vormt het hart van het huis en opent naar een zonovergoten terras, omgeven door een prachtig aangelegde tuin. Een doorgang leidt naar de garage/bijkeuken, met een eigen achterdeur voor ultieme functionaliteit.
De eerste verdieping onthult een ruime overloop die toegang biedt tot drie ruime slaapkamers, twee badkamers, een wasruimte en een apart toilet. De masterbedroom, gelegen aan de andere zijde van het huis voor maximale privacy, beschikt over een luxueuze badkamer met een dubbele douchecabine, een sunshower, een dubbele wastafel en een ligbad. Een ruime inloopkast, verlicht met op maat gemaakte kasten, maakt deze weelderige ruimte compleet, waar u elke dag begroet wordt met een adembenemend uitzicht.
Tuin: Via de oprijlaan komt u in de onder architectuur aangelegde tuin waar u met de zon mee kan draaien op verschillende terrassen. U vindt hier een verwarmd zwembad van 10x4, verwarmde buitendouche, diverse terrassen, sierpaden, bloemborders, fruitboom en wel 13 verschillende olijfbomen. Uiteraard ontbreekt een automatische sproei-installatie en tuinverlichting hier niet. De garage met elektrische deuren biedt ruimte aan 1 auto. Naast de garage vindt u nog eens plek voor meerdere auto's
Ligging; Gelegen in een rustige wijk met alleen bestemmingsverkeer maar wel nabij het gezellige centrum van Noordwijk-Binnen met zijn vele winkels. Noordwijk aan Zee met het strand, zee, de gezellige boulevard en uitgaansgelegenheden voor jong en oud liggen op fietsafstand. Ook ligt deze wijk met veel privacy nabij uitvalswegen naar de N206 en A44 waardoor Leiden, Haarlem, Den Haag, Schiphol en Amsterdam binnen enkele minuten zijn te bereiken. Wanneer u op zoek bent naar een uniek gelegen woning met veel privacy, waar u niets meer aan hoeft te doen, maak dan nu direct een afspraak en laat u verrassen door deze sfeervolle maar zeer luxe afgewerkte villa die u alles biedt wat u zoekt in uw nieuwe THUIS.
Enkele details:
- Bouwjaar: 2002, renovatie 2022/23
- Woonoppervlakte conform bbmi obv NEN 2580: ca. 272m2
- Volledig voorzien van dubbel glas HR in houten kozijnen
- Verwarming v ( cv-ketel 2022)
- Energielabel A
- Perceel: 1.066 m2
- Hoogwaardige afwerking
- Zonnepanelen
- Verwarmd zwembad met warmtepomp
- KNX domotica systeem
- Verwarmde buitendouche
- Aangelegd perceel van 1.052 m2 met oprit, garage en op afstand bedienbare poort.
Bijzonderheden;
- Elektrisch bedienbaar toegangshek met video intercom
- Alarminstallatie + camera’s
- Onder architectuur aangelegde tuin
- Sproei-installatie met eigen bron
- WTW luchtsysteem
- Het bestemmingsplan voorziet in de mogelijkheid van uitbreiding van de woning tot 1.250m3 en het realiseren van een vrijstaand bijgebouw van 60m2Makelaar Frits Wilbrink nodigt u van harte uit voor een bezichtiging.
Met elkaar maken wij het waar(d). Detached villa (272 m2) with outdoor pool in top condition on one of the most beautiful places of Noordwijk on the edge of Estate Offem. This beautiful villa, designed by the architectural firm van Egmond (2002), underwent a complete renovation in 2022/2023. In which not only the entire inside of the house was renovated, but also the outside was given a contemporary look, creating a paragon of timeless elegance. The unique combination of classic building materials, traditional craftsmanship and modern technologies results in a harmonious fusion of understated classicism and contemporary modernism. With an energy label A and extensive features such as underfloor heating and solar panels, this villa offers not only a luxurious living environment, but also a sustainable future.
The design was very carefully crafted using a lot of customization, only top class materials and appliances. The common thread for the entire design and construction is that no concessions were made anywhere.Layout:
The grand entrance welcomes you with a spacious hall, equipped with a checkroom and guest toilet. The living room, lit by natural light streaming through abundant windows, offers a cozy fireplace and French doors overlooking the rich garden. The gourmet kitchen, complete with island and abundant storage, is the heart of the house and opens to a sun-drenched terrace surrounded by a beautifully landscaped garden. A passageway leads to the garage/utility room, with its own back door for ultimate functionality. The second floor reveals a spacious landing that provides access to three spacious bedrooms, two bathrooms, a laundry room and a separate toilet. The master bedroom, located on the other side of the house for maximum privacy, features a luxurious bathroom with a double shower stall, sunshower, double sink and bathtub. A spacious walk-in closet, lit with custom-made cabinets, completes this opulent space, where you will be greeted with breathtaking views every day.Garden: Through the driveway you enter the architecturally designed garden where you can turn with the sun on several terraces. Here you will find a heated pool of 10x4, heated outdoor shower, several terraces, ornamental paths, flower borders, fruit tree and as many as 13 different olive trees. Of course, an automatic sprinkler system and garden lighting are not lacking here. The garage with electric doors offers space for 1 car. In addition to the garage you will find room for several cars. Location; Located in a quiet neighborhood with only local traffic but near the center of Noordwijk-Binnen with its many stores. Noordwijk aan Zee with its beach, sea, boulevard and entertainment venues for young and old are within cycling distance. Also, this neighborhood with lots of privacy is located near roads to the N206 and A44 so Leiden, Haarlem, The Hague, Schiphol and Amsterdam can be reached within minutes. If you are looking for a unique home with lots of privacy, where you do not have to do anything, make an appointment now and be surprised by this attractive but luxuriously finished villa that offers you everything you are looking for in your new HOME.Some details:
- Year built: 2002, renovation 2022/23
- Living area according to bbmi obv NEN 2580: approx 272m2
- Fully double glazed HR in wooden frames
- Heating v ( central heating boiler 2022)
- Energy label A
- Plot: 1.066 m2
- High quality finishing
- Solar panels
- Heated pool with heat pump
- KNX home automation system
- Heated outdoor shower
- Landscaped plot of 1,052 m2 with driveway, garage and remote controlled gate. Special details;
- Electric gate with video intercom
- Alarm system + cameras
- Architecturally landscaped garden
- Sprinkler system with own source
- WTW air system
- The zoning plan provides for the possibility of expanding the house to 1,250m3 and realizing a detached outbuilding of 60m2 Отдельная вилла (272 м2) с открытым бассейном в отличном состоянии в одном из самых красивых мест Нордвейка на окраине поместья Оффем. Эта красивая вилла, спроектированная архитектурной фирмой van Egmond (2002), была полностью отремонтирована в 2022/2023 году. В котором не только была отремонтирована вся внутренняя часть дома, но и внешняя часть была придана современный вид, создав образец вневременной элегантности. Уникальное сочетание классических строительных материалов, традиционного мастерства и современных технологий приводит к гармоничному слиянию сдержанного классицизма и современного модернизма. Эта вилла с маркировкой энергоэффективности A и обширными функциями, такими как полы с подогревом и солнечные батареи, предлагает не только роскошную жилую среду, но и устойчивое будущее.
Дизайн был очень тщательно проработан с использованием множества настроек, только первоклассных материалов и техники. Общей чертой всего проектирования и строительства является то, что нигде не было сделано никаких уступок.Схема:
Парадный вход встречает вас просторным холлом, оборудованным гардеробной и гостевым туалетом. Гостиная, освещенная естественным светом, проникающим через обильные окна, предлагает уютный камин и французские двери с видом на богатый сад. Изысканная кухня с островом и большим количеством мест для хранения является сердцем дома и выходит на залитую солнцем террасу, окруженную красивым ландшафтным садом. Проход ведет в гараж / подсобное помещение с собственной задней дверью для максимальной функциональности. Второй этаж выходит на просторную лестничную площадку, которая обеспечивает доступ к трем просторным спальням, двум ванным комнатам, прачечной и отдельному туалету. В главной спальне, расположенной на другой стороне дома для максимального уединения, есть роскошная ванная комната с двойной душевой кабиной, солнечным душем, двойной раковиной и ванной. Просторная гардеробная, освещенная шкафами, изготовленными на заказ, завершает это роскошное пространство, где каждый день вас будут встречать захватывающие виды.Сад: Через подъездную дорожку вы попадаете в архитектурно оформленный сад, где вы можете повернуться вместе с солнцем на нескольких террасах. Здесь вы найдете бассейн с подогревом 10x4, душ с подогревом на открытом воздухе, несколько террас, декоративные дорожки, цветочные бордюры, фруктовое дерево и целых 13 различных оливковых деревьев. Конечно, здесь нет недостатка в автоматической спринклерной системе и садовом освещении. Гараж с электрическими воротами рассчитан на 1 машину. Помимо гаража вы найдете место для нескольких автомобилей. Местоположение; Расположен в тихом районе с местным движением, но недалеко от центра Нордвейк-Биннен с его многочисленными магазинами. Нордвейк-ан-Зее с его пляжем, морем, бульваром и развлекательными заведениями для детей и взрослых находятся в нескольких минутах езды на велосипеде. Кроме того, этот район с большим количеством уединения расположен недалеко от дорог к N206 и A44, поэтому до Лейдена, Харлема, Гааги, Схипхола и Амстердама можно добраться за считанные минуты. Если вы ищете уникальный дом с большим уединением, где вам не нужно ничего делать, запишитесь на прием прямо сейчас и удивитесь этой привлекательной, но роскошно отделанной вилле, которая предлагает вам все, что вы ищете в своем новом ДОМЕ.Некоторые детали:
- Год постройки: 2002, реновация 2022/23
- Жилая площадь согласно bbmi obv NEN 2580: около 272 м2
- Полностью двойное остекление HR в деревянных рамах
- Отопление v ( котел центрального отопления 2022)
- Энергетическая маркировка A
- Участок: 1.066 m2
- Высокое качество отделки
- Солнечные батареи
- Бассейн с подогревом и тепловым насосом
- Система домашней автоматизации KNX
- Душ с подогревом на открытом воздухе
- Благоустроенный участок площадью 1 052 м2 с подъездной дорогой, гаражом и воротами с дистанционным управлением. Особые детали;
- Электрические ворота с видеодомофоном
- Сигнализация + камеры
- Архитектурно благоустроенный сад
- Спринклерная система с собственным источником
- Воздушная система WTW
- Планом зонирования предусмотрена возможность расширения дома до 1 250 м3 и реализации отдельно стоящего флигеля площадью 60 м2 Freistehende Villa (272 m2) mit Außenpool in Top-Zustand an einem der schönsten Orte von Noordwijk am Rande des Anwesens Offem. Diese wunderschöne Villa, die vom Architekturbüro van Egmond (2002) entworfen wurde, wurde 2022/2023 komplett renoviert. Dabei wurde nicht nur das gesamte Innere des Hauses renoviert, sondern auch das Äußere in einen zeitgemäßen Look versetzt und so ein Paradebeispiel an zeitloser Eleganz geschaffen. Die einzigartige Kombination aus klassischen Baustoffen, traditionellem Handwerk und modernen Technologien ergibt eine harmonische Verschmelzung von zurückhaltendem Klassizismus und zeitgenössischer Moderne. Mit einem Energielabel A und umfangreichen Ausstattungsmerkmalen wie Fußbodenheizung und Sonnenkollektoren bietet diese Villa nicht nur ein luxuriöses Wohnumfeld, sondern auch eine nachhaltige Zukunft.
Das Design wurde sehr sorgfältig mit viel Individualisierung ausgearbeitet, nur erstklassige Materialien und Geräte. Der rote Faden für die gesamte Planung und Konstruktion ist, dass nirgendwo Zugeständnisse gemacht wurden.Layout:
Der große Eingang empfängt Sie mit einem geräumigen Flur, der mit einer Garderobe und einem Gäste-WC ausgestattet ist. Das Wohnzimmer, das von natürlichem Licht erhellt wird, das durch reichlich Fenster strömt, bietet einen gemütlichen Kamin und Fenstertüren mit Blick auf den üppigen Garten. Die Gourmetküche mit Insel und reichlich Stauraum ist das Herzstück des Hauses und öffnet sich zu einer sonnenverwöhnten Terrasse, die von einem wunderschön angelegten Garten umgeben ist. Ein Durchgang führt zur Garage/Hauswirtschaftsraum mit eigener Hintertür für ultimative Funktionalität. Im zweiten Stock befindet sich ein geräumiger Treppenabsatz, der Zugang zu drei geräumigen Schlafzimmern, zwei Badezimmern, einer Waschküche und einer separaten Toilette bietet. Das Hauptschlafzimmer, das sich auf der anderen Seite des Hauses befindet, um maximale Privatsphäre zu gewährleisten, verfügt über ein luxuriöses Badezimmer mit einer Doppelduschkabine, einer Sonnendusche, einem Doppelwaschbecken und einer Badewanne. Ein geräumiger begehbarer Kleiderschrank, beleuchtet mit maßgefertigten Schränken, vervollständigt diesen opulenten Raum, in dem Sie jeden Tag mit einer atemberaubenden Aussicht begrüßt werden.Garten: Durch die Einfahrt gelangt man in den architektonisch gestalteten Garten, in dem man sich auf mehreren Terrassen mit der Sonne drehen kann. Hier finden Sie einen beheizten Pool von 10x4, eine beheizte Außendusche, mehrere Terrassen, Zierwege, Blumenrabatten, Obstbäume und bis zu 13 verschiedene Olivenbäume. Natürlich fehlen hier auch eine automatische Sprinkleranlage und eine Gartenbeleuchtung nicht. Die Garage mit elektrischen Toren bietet Platz für 1 Auto. Neben der Garage finden Sie Platz für mehrere Autos. Ort; Das Hotel liegt in einer ruhigen Gegend mit nur lokalem Verkehr, aber in der Nähe des Zentrums von Noordwijk-Binnen mit seinen vielen Geschäften. Noordwijk aan Zee mit seinem Strand, dem Meer, dem Boulevard und Unterhaltungsmöglichkeiten für Jung und Alt sind mit dem Fahrrad erreichbar. Außerdem befindet sich dieses Viertel mit viel Privatsphäre in der Nähe von Straßen zur N206 und A44, so dass Leiden, Haarlem, Den Haag, Schiphol und Amsterdam innerhalb weniger Minuten erreicht werden können. Wenn Sie auf der Suche nach einem einzigartigen Zuhause mit viel Privatsphäre sind, in dem Sie nichts tun müssen, vereinbaren Sie jetzt einen Termin und lassen Sie sich von dieser attraktiven, aber luxuriös ausgestatteten Villa überraschen, die Ihnen alles bietet, was Sie in Ihrem neuen ZUHAUSE suchen.Einige Details:
- Baujahr: 2002, Renovierung 2022/23
- Wohnfläche nach bbmi obv NEN 2580: ca. 272m2
- Vollverglaste HR in Holzrahmen
- Heizung v (Zentralheizungskessel 2022)
- Energielabel A
- Grundstück: 1.066 m2
- Hochwertige Verarbeitung
-Sonnenkollektoren
- Beheizter Pool mit Wärmepumpe
- KNX-Hausautomationssystem
- Beheizte Außendusche
- Landschaftlich gestaltetes Grundstück von 1.052 m2 mit Einfahrt, Garage und ferngesteuertem Tor. Besondere Details;
- Elektrisches Tor mit Video-Gegensprechanlage
- Alarmanlage + Kameras
- Architektonisch angelegter Garten
- Sprinkleranlage mit eigener Quelle
- WTW-Luftsystem
- Der Bebauungsplan sieht die Möglichkeit vor, das Haus auf 1.250 m3 zu erweitern und ein freistehendes Nebengebäude von 60 m2 zu realisieren