1.155.000 EUR
A CARREGAR FOTOGRAFIAS...
Casa e Casa Unifamiliar (Para venda)
Referência:
EDEN-T97169179
/ 97169179
Referência:
EDEN-T97169179
País:
FR
Cidade:
Monsegur
Código Postal:
33580
Categoria:
Residencial
Tipo de listagem:
Para venda
Tipo de Imóvel:
Casa e Casa Unifamiliar
Tamanho do imóvel:
441 m²
Tamanho do lote:
17.410 m²
Divisões:
11
Quartos:
6
Casas de Banho:
1
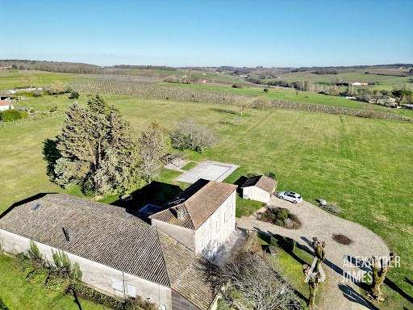
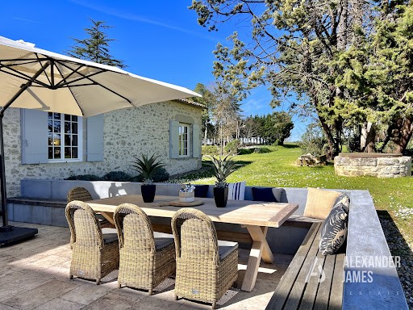
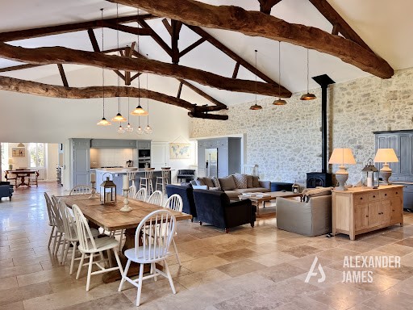

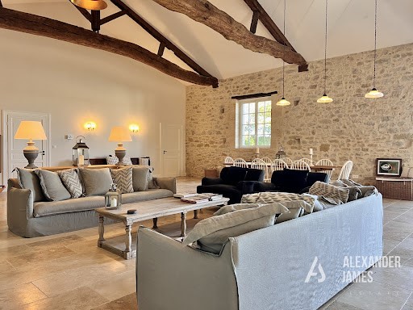

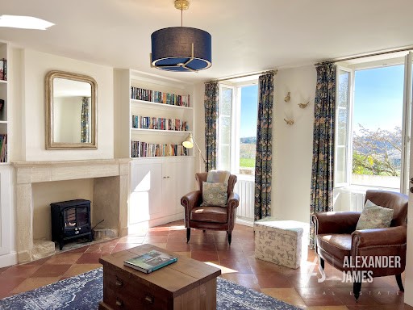
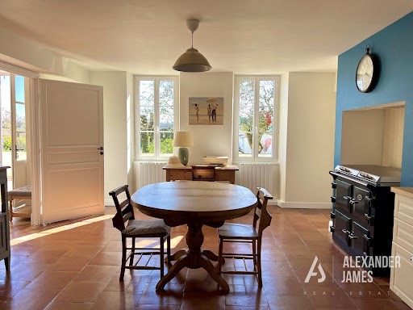
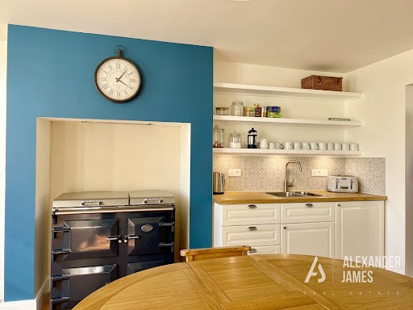
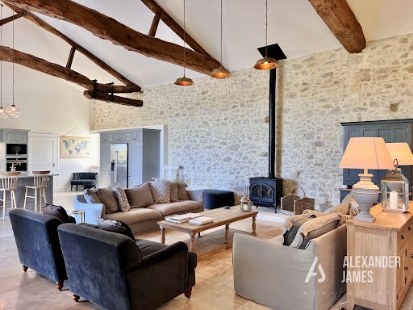
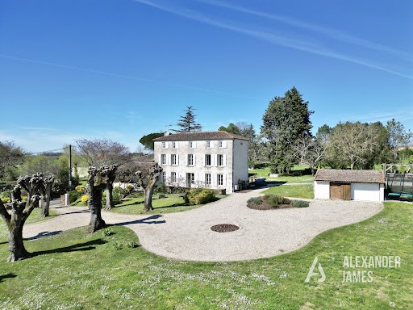
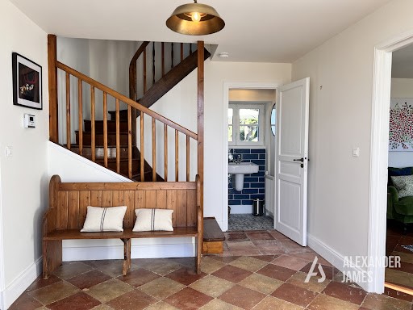
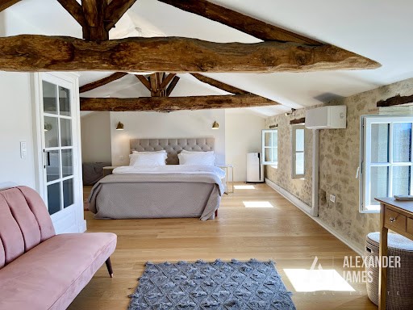
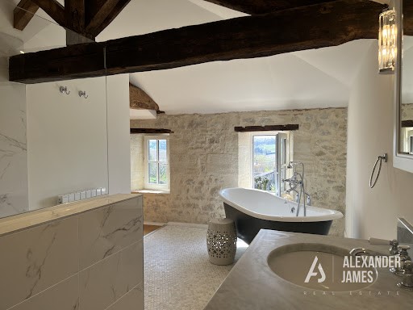
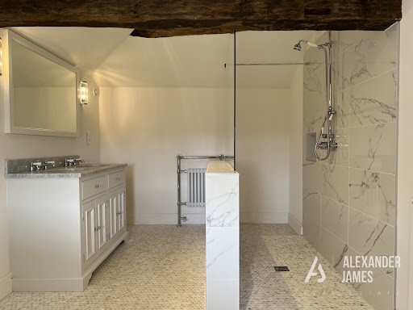
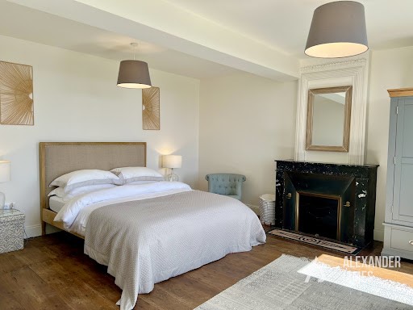
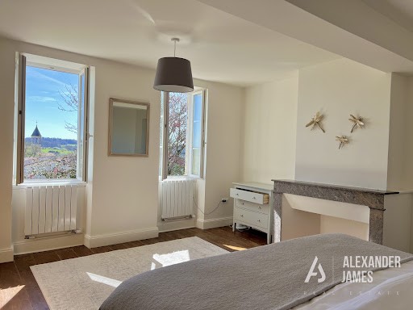
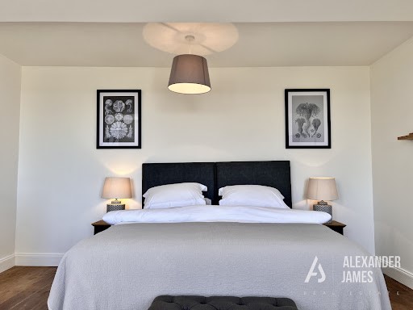
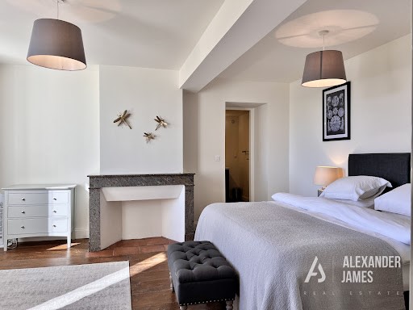
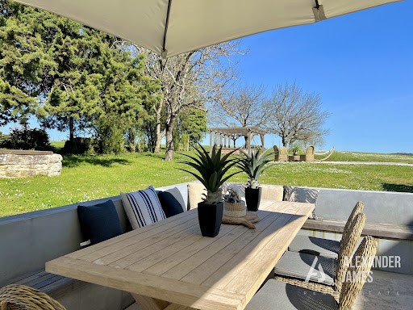
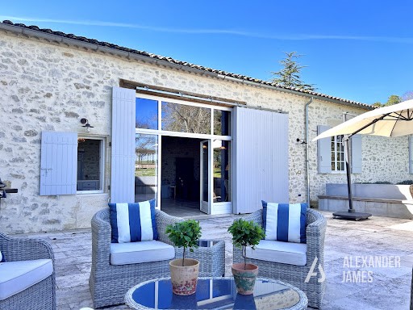
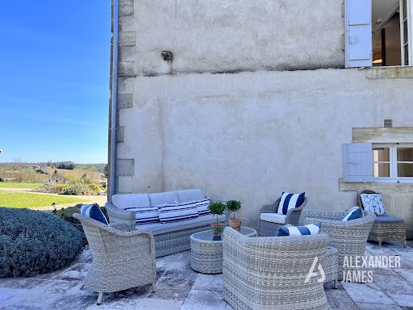
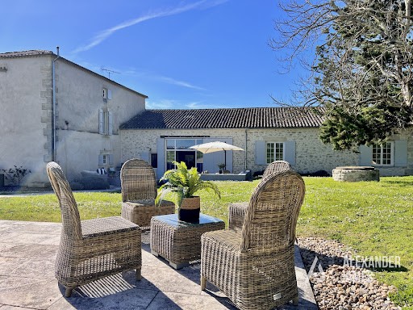
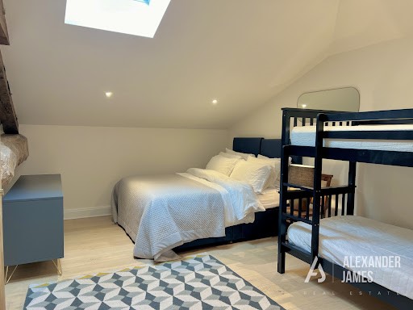
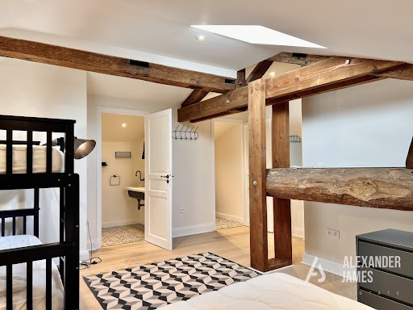
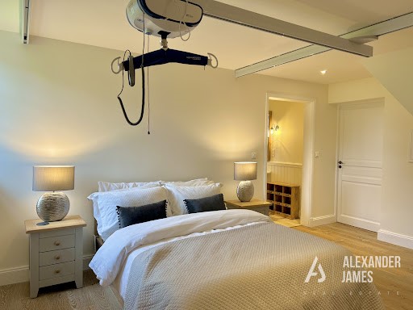
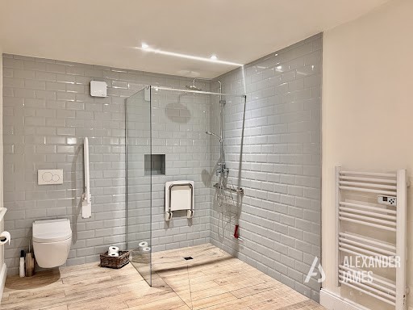
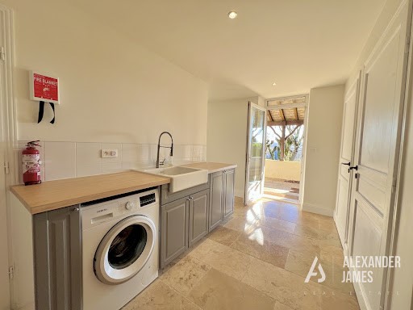
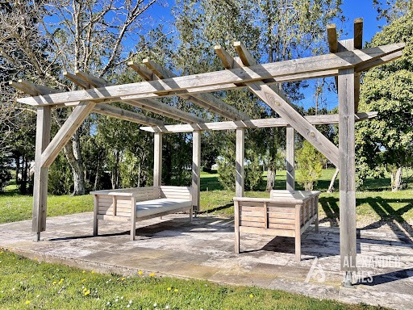
The residence boasts a meticulously designed gourmet kitchen with a central island, lavish en-suite bathrooms, partial underfloor heating, a heated 5m x 10m swimming pool featuring an electric cover, and a generously sized dining terrace adorned with stylish built-in seating reminiscent of Ibiza's chic ambiance.
On the ground floor, an inviting entrance hall welcomes you, leading to a cozy sitting room, a breakfast area, and an impressive open-plan kitchen/sitting/dining space featuring vaulted ceilings and underfloor heating. This area seamlessly extends to the dining terrace, providing direct outdoor access. Additionally, two spacious ground floor bedrooms, each with direct access to a shower room, along with a utility room and two convenient ground floor cloakrooms, complete the lower level.
Ascending to the first floor, a luminous landing graced with an original staircase guides you to two expansive double bedrooms, both featuring charming fireplaces and contemporary en-suite shower rooms. Furthermore, on the opposite side of the property, an additional first-floor bedroom, accessible via its private staircase off the vaulted Kitchen/sitting/dining room, offers ample space and is currently furnished with a large double bed and bunk beds, complemented by a modern shower room, separate WC, and reverse air-conditioning for added comfort.
The second floor unveils a radiant suite illuminated by five south-facing windows, flooding the space with natural light. This suite comprises a dressing room and an en-suite bathroom complete with a freestanding bath, a generous walk-in shower, a vanity unit housing two inset wash hand basins, a heated towel rail, and a separate WC. Reverse air conditioning ensures optimal comfort in this suite.
Outdoors, meticulous attention has been given to the grounds' design, ensuring seamless indoor-outdoor transitions and accessibility for those with mobility challenges. The spacious dining terrace offers a blend of sunshine and shade throughout the day, catering to various preferences. A pathway leads directly to the heated swimming pool 5m x 10m and its surrounding terrace, which enjoys sunlight from morning till evening.
The landscaped gardens surrounding the house feature beautifully tended beds and an expansive terrace at the front, providing picturesque views of the countryside and the village's church spire. A garage with plumbing infrastructure is also available for storage, with the option to add an outdoor shower room.
In essence, this property seamlessly marries timeless allure with modern comforts, presenting an unmissable opportunity for discerning buyers. Les informations sur les risques auxquels ce bien est exposé sont disponibles sur le site Géorisques ... Veja mais Veja menos Nichée à environ une heure de route de la captivante ville de Bordeaux, cette magnifique propriété offre un mélange harmonieux entre le charme de l'ancien et le confort du moderne.
Le rez-de-chaussée se compose d'un hall d'entrée avec un w.c indépendant desservant un salon/bibliothèque, une salle de petit-déjeuner avec coin cuisine, une buanderie et une impressionnante cuisine avec îlot central, salon et salle à manger ouverts sous un plafond voûté et équipés de chauffage au sol. Cet espace se prolonge jusqu'à la terrasse, offrant un accès direct à l'extérieur. En outre, deux chambres spacieuses se situent au rez-de-chaussée, chacune avec accès à une salle d'eau.
En montant au premier étage, un palier lumineux agrémenté d'un escalier d'origine vous guide vers deux grandes chambres, toutes deux dotées de charmantes cheminées et de salles d'eau contemporaines.
De l'autre côté de la propriété, une chambre supplémentaire également au premier étage est accessible par son escalier privé depuis le salon voûté et offre de nombreuses possibilités d'aménagement avec sa salle d'eau, son WC indépendant et sa climatisation réversible pour plus de confort.
Le deuxième étage dévoile une belle suite avec cinq fenêtres orientées vers le sud, inondant l'espace de lumière naturelle. Cette suite comprend un dressing, une salle de bains avec baignoire et douche à l'italienne, et la climatisation réversible.
À l'extérieur, une attention méticuleuse a été portée à l'aménagement du terrain, assurant une transition harmonieuse entre l'intérieur et l'extérieur et l'accessibilité pour les personnes à mobilité réduite.
La grande terrasse, avec des assises encastrées rappelant l'ambiance chic d'Ibiza, offre un mélange de soleil et d'ombre tout au long de la journée, répondant ainsi aux préférences de chacun.
Un prolongement de la terrasse mène directement à la piscine chauffée (5m x 10m) avec couverture électrique ainsi qu'à la terrasse qui l'entoure.
Les jardins paysagers entourant la maison comprennent des parterres magnifiquement entretenus et une vaste terrasse à l'avant.
Cette propriété est idéale comme maison de vacances familiale ou pour une personne désirant acquérir une propriété de caractère dans le sud-ouest. Les informations sur les risques auxquels ce bien est exposé sont disponibles sur le site Géorisques ... Positioned in the prestigious Golden Triangle and merely an hour's scenic drive from the awe-inspiring city of Bordeaux, famed for hosting one of Europe's most expansive shopping boulevards, this immaculate property offers a seamless fusion of timeless charm and contemporary luxury, perfectly suited for both familial enjoyment and potential income generation. Just a short drive away lies the picturesque hilltop town of Duras, renowned for its abundant array of shops, bars, and restaurants, adding further allure to this exceptional residence.
The residence boasts a meticulously designed gourmet kitchen with a central island, lavish en-suite bathrooms, partial underfloor heating, a heated 5m x 10m swimming pool featuring an electric cover, and a generously sized dining terrace adorned with stylish built-in seating reminiscent of Ibiza's chic ambiance.
On the ground floor, an inviting entrance hall welcomes you, leading to a cozy sitting room, a breakfast area, and an impressive open-plan kitchen/sitting/dining space featuring vaulted ceilings and underfloor heating. This area seamlessly extends to the dining terrace, providing direct outdoor access. Additionally, two spacious ground floor bedrooms, each with direct access to a shower room, along with a utility room and two convenient ground floor cloakrooms, complete the lower level.
Ascending to the first floor, a luminous landing graced with an original staircase guides you to two expansive double bedrooms, both featuring charming fireplaces and contemporary en-suite shower rooms. Furthermore, on the opposite side of the property, an additional first-floor bedroom, accessible via its private staircase off the vaulted Kitchen/sitting/dining room, offers ample space and is currently furnished with a large double bed and bunk beds, complemented by a modern shower room, separate WC, and reverse air-conditioning for added comfort.
The second floor unveils a radiant suite illuminated by five south-facing windows, flooding the space with natural light. This suite comprises a dressing room and an en-suite bathroom complete with a freestanding bath, a generous walk-in shower, a vanity unit housing two inset wash hand basins, a heated towel rail, and a separate WC. Reverse air conditioning ensures optimal comfort in this suite.
Outdoors, meticulous attention has been given to the grounds' design, ensuring seamless indoor-outdoor transitions and accessibility for those with mobility challenges. The spacious dining terrace offers a blend of sunshine and shade throughout the day, catering to various preferences. A pathway leads directly to the heated swimming pool 5m x 10m and its surrounding terrace, which enjoys sunlight from morning till evening.
The landscaped gardens surrounding the house feature beautifully tended beds and an expansive terrace at the front, providing picturesque views of the countryside and the village's church spire. A garage with plumbing infrastructure is also available for storage, with the option to add an outdoor shower room.
In essence, this property seamlessly marries timeless allure with modern comforts, presenting an unmissable opportunity for discerning buyers. Les informations sur les risques auxquels ce bien est exposé sont disponibles sur le site Géorisques ... Im prestigeträchtigen Goldenen Dreieck gelegen und nur eine Autostunde von der beeindruckenden Stadt Bordeaux entfernt, die für eine der weitläufigsten Einkaufsstraßen Europas bekannt ist, bietet dieses makellose Anwesen eine nahtlose Verschmelzung von zeitlosem Charme und modernem Luxus, die sich sowohl für den Familiengenuss als auch für die potenzielle Einkommensgenerierung eignet. Nur eine kurze Autofahrt entfernt liegt die malerische Bergstadt Duras, die für ihre zahlreichen Geschäfte, Bars und Restaurants bekannt ist und dieser außergewöhnlichen Residenz einen weiteren Reiz verleiht.
Die Residenz verfügt über eine sorgfältig gestaltete Gourmetküche mit einer zentralen Insel, großzügige en-suite Badezimmer, teilweise Fußbodenheizung, einen beheizten 5 x 10 m großen Swimmingpool mit elektrischer Abdeckung und eine großzügige Essterrasse, die mit stilvollen eingebauten Sitzgelegenheiten geschmückt ist, die an das schicke Ambiente Ibizas erinnern.
Im Erdgeschoss empfängt Sie eine einladende Eingangshalle, die zu einem gemütlichen Wohnzimmer, einem Frühstücksbereich und einem beeindruckenden offenen Küchen-/Wohn-/Essbereich mit gewölbten Decken und Fußbodenheizung führt. Dieser Bereich erstreckt sich nahtlos auf die Essterrasse und bietet einen direkten Zugang nach draußen. Darüber hinaus vervollständigen zwei geräumige Schlafzimmer im Erdgeschoss, jedes mit direktem Zugang zu einem Duschbad, zusammen mit einem Hauswirtschaftsraum und zwei praktischen Garderoben im Erdgeschoss, die untere Ebene.
Wenn Sie in den ersten Stock hinaufsteigen, führt Sie ein heller Treppenabsatz mit einer originalen Treppe zu zwei weitläufigen Doppelzimmern, die beide über charmante Kamine und moderne Duschbäder verfügen. Darüber hinaus bietet auf der gegenüberliegenden Seite des Grundstücks ein zusätzliches Schlafzimmer im ersten Stock, das über eine private Treppe von der gewölbten Küche/Wohn-/Esszimmer aus erreichbar ist, viel Platz bietet und derzeit mit einem großen Doppelbett und Etagenbetten ausgestattet ist, ergänzt durch ein modernes Duschbad, ein separates WC und eine umgekehrte Klimaanlage für zusätzlichen Komfort.
Im zweiten Stock befindet sich eine strahlende Suite, die von fünf nach Süden ausgerichteten Fenstern beleuchtet wird und den Raum mit natürlichem Licht durchflutet. Diese Suite verfügt über ein Ankleidezimmer und ein eigenes Badezimmer mit freistehender Badewanne, einer großzügigen ebenerdigen Dusche, einem Waschtisch mit zwei eingelassenen Waschbecken, einem beheizten Handtuchhalter und einem separaten WC. Die umgekehrte Klimaanlage sorgt für optimalen Komfort in dieser Suite.
Im Außenbereich wurde dem Design des Geländes akribische Aufmerksamkeit geschenkt, um nahtlose Übergänge zwischen Innen- und Außenbereich und Zugänglichkeit für Menschen mit Mobilitätseinschränkungen zu gewährleisten. Die geräumige Essterrasse bietet den ganzen Tag über eine Mischung aus Sonne und Schatten und trägt verschiedenen Vorlieben Rechnung. Ein Weg führt direkt zum beheizten Schwimmbad 5 x 10 m und der umliegenden Terrasse, die von morgens bis abends Sonnenlicht genießt.
Die angelegten Gärten, die das Haus umgeben, verfügen über wunderschön gepflegte Beete und eine weitläufige Terrasse an der Vorderseite, die einen malerischen Blick auf die Landschaft und den Kirchturm des Dorfes bietet. Eine Garage mit Sanitärinfrastruktur steht ebenfalls zur Lagerung zur Verfügung, mit der Möglichkeit, ein Duschbad im Freien hinzuzufügen.
Im Wesentlichen verbindet diese Immobilie nahtlos zeitlosen Charme mit modernem Komfort und bietet eine unumgängliche Gelegenheit für anspruchsvolle Käufer. Les informations sur les risques auxquels ce bien est exposé sont disponibles sur le site Géorisques ...