A CARREGAR FOTOGRAFIAS...
Casa e Casa Unifamiliar (Para venda)
Referência:
EDEN-T99133143
/ 99133143
Referência:
EDEN-T99133143
País:
NL
Cidade:
Waterlandkerkje
Código Postal:
4508 KA
Categoria:
Residencial
Tipo de listagem:
Para venda
Tipo de Imóvel:
Casa e Casa Unifamiliar
Tamanho do imóvel:
197 m²
Tamanho do lote:
11.376 m²
Divisões:
13
Quartos:
8
Casas de Banho:
5
Lugares de Estacionamento:
1

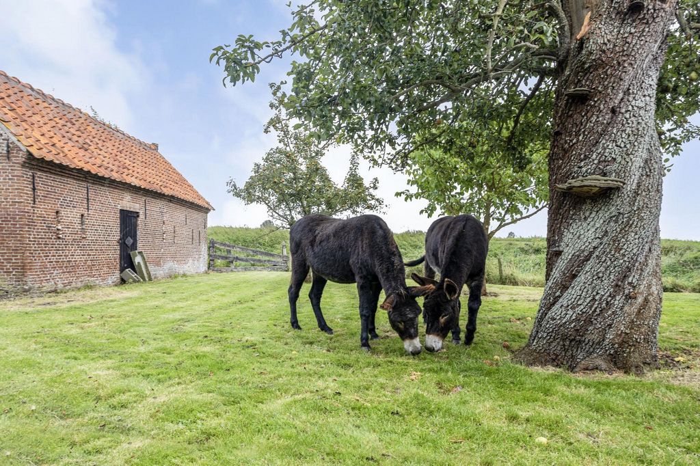


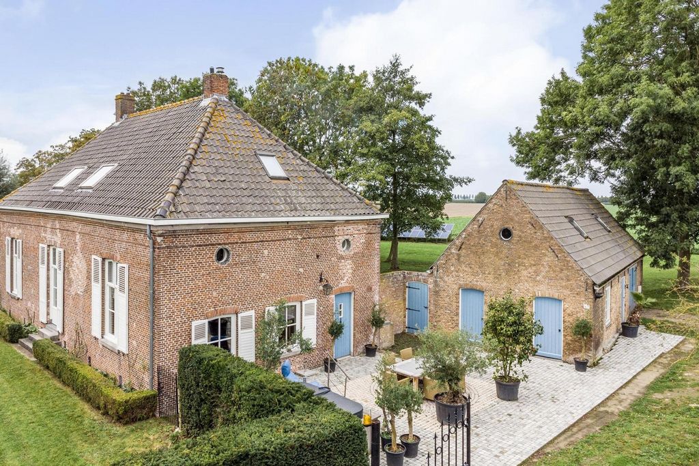


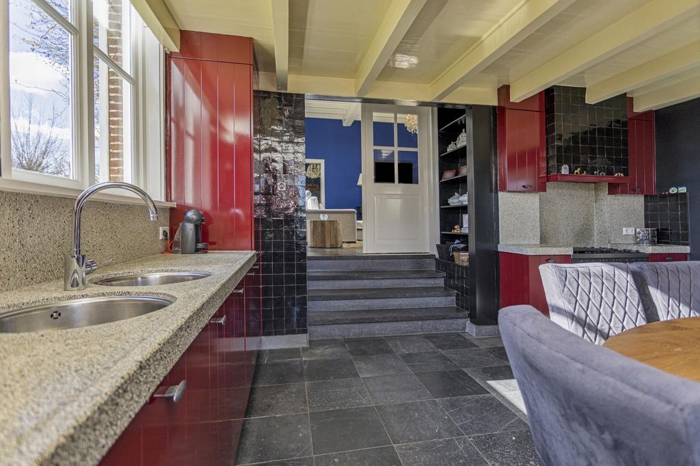



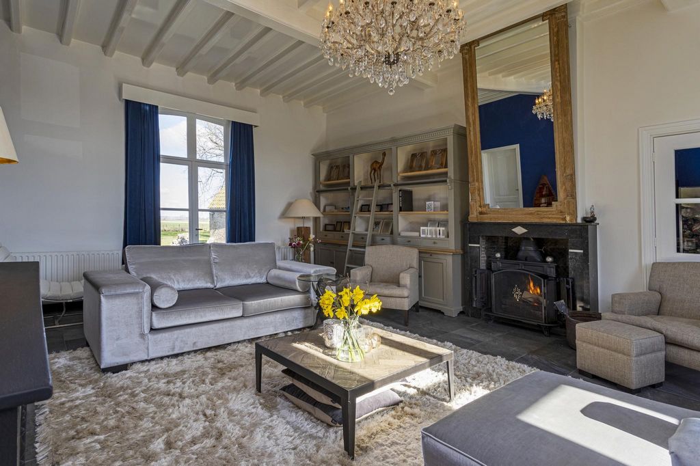









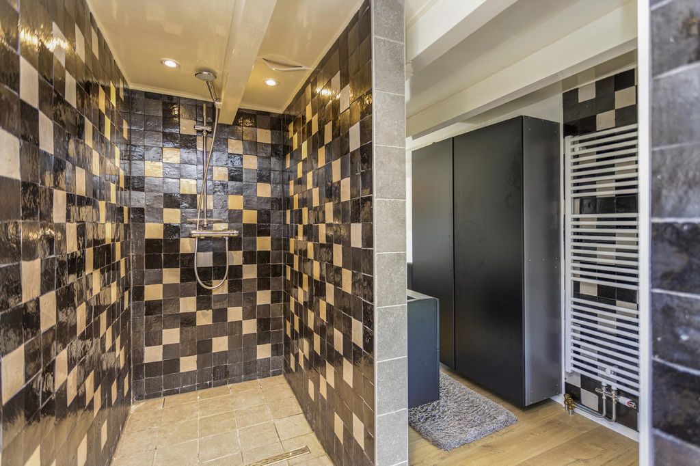
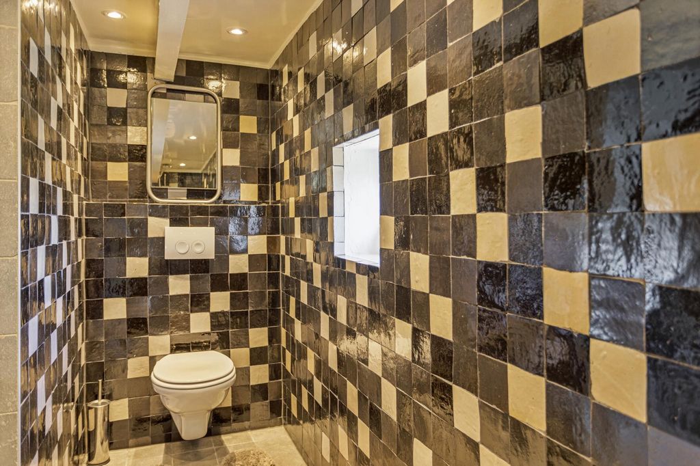
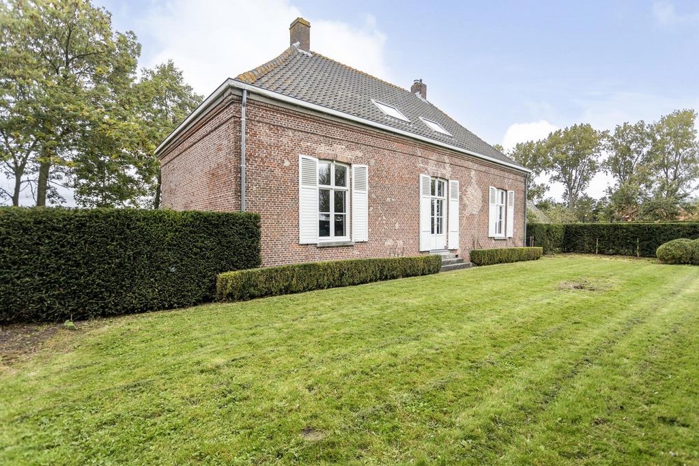


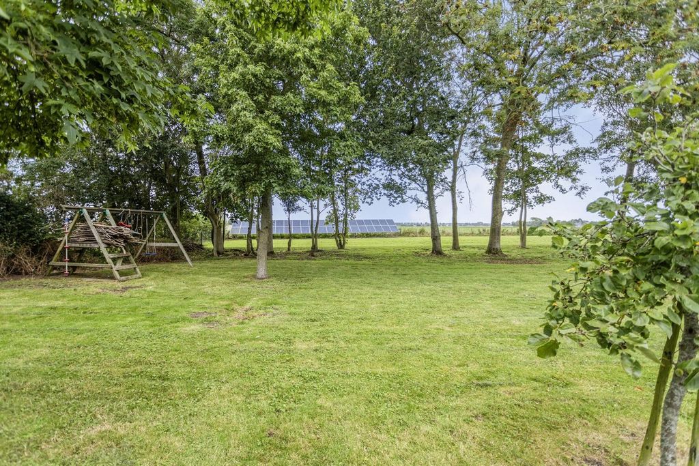











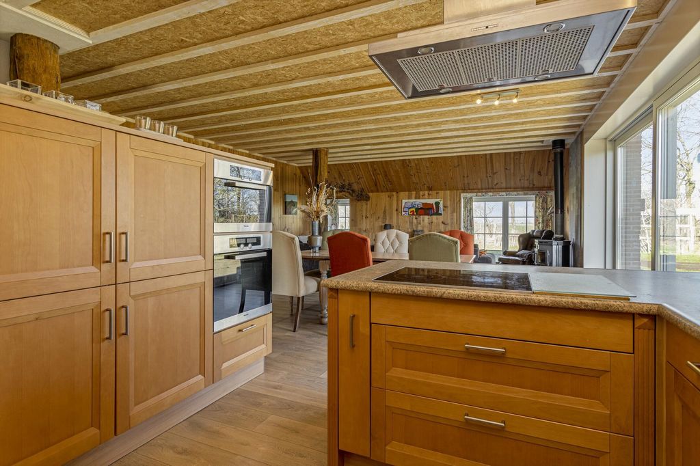



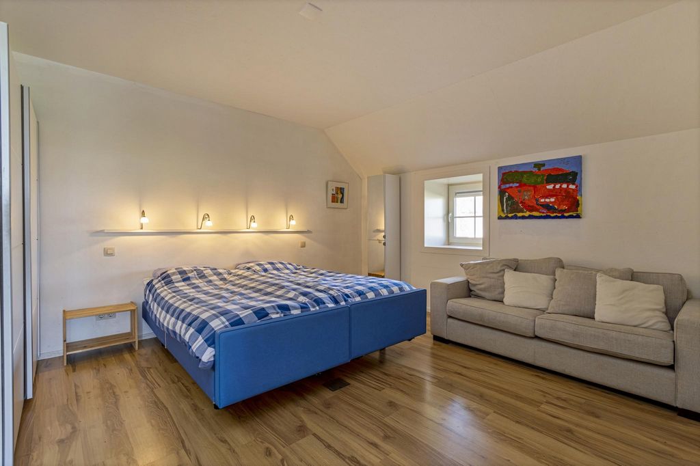




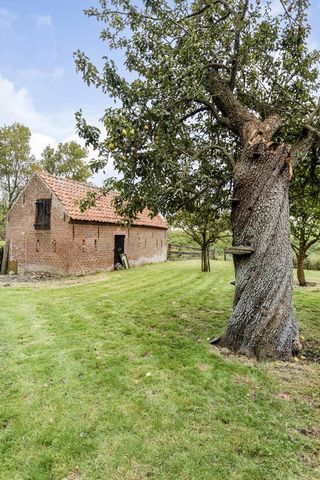

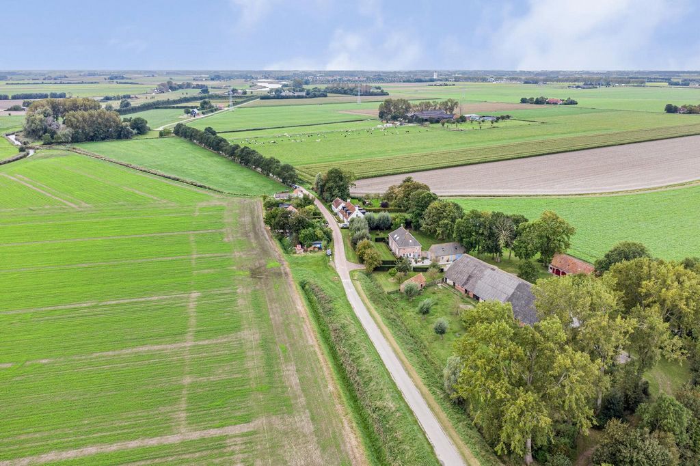

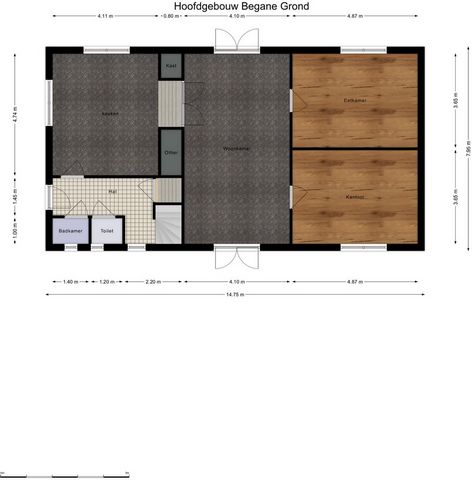


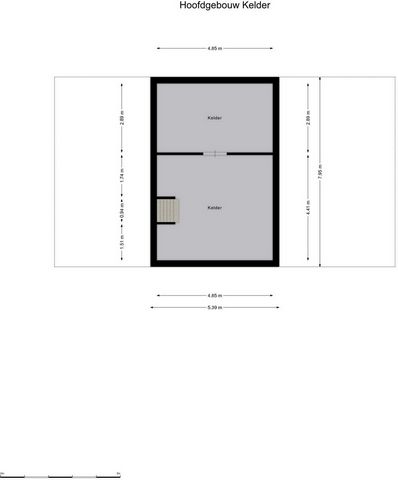
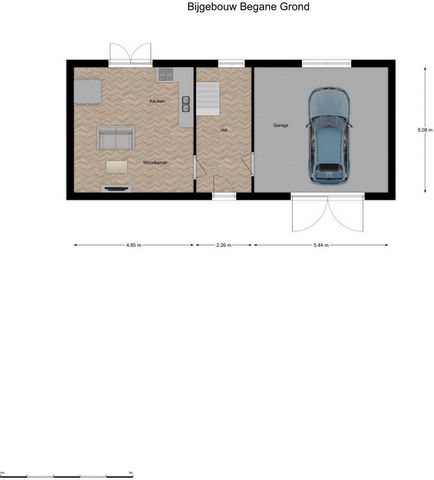


Ground floor: Through the side entrance, you enter the hall leading to the kitchen, toilet, bathroom with shower and sink, cellar, meter cupboard, and stairs to the first floor. The spacious kitchen is equipped with two beautiful Terrazzo countertops, a Boretti 5-burner gas stove, double electric oven, dishwasher, refrigerator, freezer, and double sink. The living room is accessible through en-suite doors. The impressive living room is characterized by high ceilings with original beams, a blue stone floor, a fireplace with a wood stove, and a beautiful view through all windows. From the living room, two spacious rooms can be accessed, which can be used according to your preferences.Returning to the hall, the cellar can be reached. The cellar is spacious, cool, and divided into 2 rooms. Here, you will also find the central heating system and the utility space. For wine enthusiasts, this cellar, with its volume, provides more than enough space to store your wines.First floor: On this floor, you will find the Master Bedroom with a contemporary en-suite bathroom. The bathroom has two separate sinks, a toilet, and a spacious walk-in shower.Second floor: This floor, spanning the entire house, features beautiful timber framing and skylights and can be customized according to your preferences. Through a split level, an additional space can be reached, where the initial preparations for creating a third bathroom have been made.GUEST HOUSE LAYOUT
In the stone outbuilding next to the house, a guest house of approximately 75 m² has been realized, with an indoor garage of about 28 m². On the ground floor is the living area with an open kitchen. On the first floor, there are two bedrooms, each with an en-suite bathroom. This property has its own residential address.BARN RESIDENCE WITH GROUND-FLOOR APARTMENT LAYOUT
The monumental barn has an area of approximately 560 m² and is composed of various compartments, including large storage spaces, the former stable space, and a spacious ground-floor apartment suitable for permanent residence or recreational rental. This property has its own residential address.Through the side of the barn, the living area can be accessed via an intermediate portal. The spacious hall provides access to the toilet with washbasin, storage room, the first bedroom, and the kitchen-living room. The kitchen-living room is equipped with a refrigerator, dishwasher, two ovens, and a Miele induction hob. Next to the kitchen is a separate storage room with utility space. The kitchen is in open connection with the living room. The bright and spacious living room features a wood stove and offers a beautiful view over the fields through the windows and sliding doors. From the living room, the second bedroom and bathroom can be reached. The bathroom is equipped with a shower, toilet, sink, and bathtub.COACH HOUSE LAYOUT
The coach house has an area of approximately 200 m², accommodates up to six cars, and has a very spacious attic. What makes this coach house exclusive is the existing permit to create five luxury recreational apartments.In the already approved permit, the characteristic elements of the carriage house will be preserved when realizing the apartments. The apartments have a similar layout. You enter the apartment through the entrance where the hall provides access to the toilet, storage room with technical space, living room, and stairs to the first floor. The living room with an open kitchen will have French doors, offering beautiful views over the landscape of Zeeland-Flanders. The first floor will provide access to a bedroom and bathroom for each apartment.The coach house offers notable lucrative (investment) opportunities. If you have questions about the possibilities for development/exploitation, we would be happy to schedule a non-binding appointment with you.GROUNDS/GARDEN
Once through the gate, you immediately experience the charming character and the particularly pleasant atmosphere that this place has to offer. Greenery, peace, and space. The driveway guides you to the country house with guest house, the coach house, and the barn with apartment and a (private) driveway to the road. The plot offers a variety of possibilities, and you find yourself in a green oasis. There are various gardens, orchards, meadows with a walk-in stable, and a bakehouse. There are various fruit trees and bushes such as apple, pear, fig, cherry, plum, walnut, currant, gooseberry, and mulberry, some of which are centuries-old. This special place invites you to be mindful of nature and the environment. On the rear plot, there is a solar park with no less than 40 solar panels.SPECIAL FEATURES
-An exclusive opportunity to live entirely privately in a charming rural setting entirely surrounded by your own greenery, near coast and culture, with expansive views over the fields. Moreover, this estate also offers many possibilities (with 3 house numbers) for the development of recreational purposes, care homes, intergenerational living, caregiver living, and group living.-The estate is easily divisible into various units and is therefore available for purchase as a whole or in parts. The offered price is a starting price.-Detached country house and barn residence with various outbuildings, stables, pastures, located in a beautiful location on a plot of no less than 11,376m2;-Property with 3 addresses;-Coach house already equipped with a permit for the creation of five luxury recreational apartments.If you are interested in the development/exploitation possibilities of the entire estate, we would be happy to schedule an appointment.WATERLANDKERKJE
Waterlandkerkje is a picturesque village in the province of Zeeland. The village has a rich history and is one of the few places in West Zeeland-Flanders that was spared during the war. As a result, this village still has beautiful authentic buildings. The country house and estate are located in the Netherlands on the border with Belgium. The most beautiful beaches in the Netherlands between Cadzand and Breskens are never far away, and within 20 minutes, you are in the center of Knokke and Bruges. The town of Sluis is highly recommended for a day of shopping and culinary enjoyment. Waterlandkerkje has an active community life. In short, a unique place that combines tranquility and space with the many possibilities offered by the surrounding region.DISCLAIMER
This information has been compiled with great care. We cannot accept liability for possible inaccuracies and/or incompleteness of provided information, nor can any rights be derived from the contents of this information. This information is entirely without obligation and no more than an invitation to make a proposal. Veja mais Veja menos Manoir, gastenverblijf, schuurwoning, koetshuis en vergunning voor meer!Op een prachtige landelijke locatie, midden tussen de velden in het pittoreske buurtschap Steenhoven te Waterlandkerkje ligt één van de mooiste domeinen van Zeeuws-Vlaanderen. Het landhuis ligt beschut en privé, omzoomd door groene hagen en bomen en heeft een manoir-achtige uitstraling. Het is herbouwd rond 1850 en heeft nog vele authentieke details. Het gehele domein bestaat uit het landhuis met vrijstaand gastenverblijf, een imposante schuur met royaal 3-kamer appartement, en een koetshuis. Wat het koetshuis exclusief maakt is de reeds aanwezige omgevingsvergunning voor het realiseren van vijf recreatie appartementen. Het domein heeft 3 woonadressen.Waterlandkerkje is een pittoresk dorp in het toeristische Zeeland en ligt in West-Zeeuws-Vlaanderen. Het landhuis bevindt zich midden in het vrije landschap, maar is toch uitstekend bereikbaar. De mondaine badplaats Knokke en het schilderachtige Brugge liggen vlakbij. De mooiste stranden van Nederland tussen Cadzand en Breskens zijn nooit ver weg en het stadje Sluis is absoluut een aanrader voor een dagje winkelen en culinair genieten. Natuur, rust en ruimte vormen het fundament van deze exclusieve locatie met maar liefst 11.376 m² grond. Wie de toegangspoort passeert en het erf oprijdt, betreedt een aangename groene oase waarop het landhuis met alle toebehoren zich bevindt. Alles klopt en is op elkaar afgestemd. Bij iedere seizoenswisseling ontpopt zich hier een waarlijk spektakel. INDELING LANDHUIS
Begane grond: Via de zijkant betreedt u de hal welke toegang biedt naar de woonkeuken, het toilet, de badkamer voorzien van douche en wastafel, de kelder, de meterkast en de trapopgang naar de eerste verdieping. De ruime woonkeuken is voorzien van twee prachtige Terrazzo werkbladen, een Boretti 5 pits gasfornuis, dubbele elektrische oven, vaatwasser, koelkast, vriezer en dubbele spoelbak. Middels en-suite deuren is de woonkamer te bereiken. De imposante woonkamer kenmerkt zich door de hoge plafonds voorzien van de originele balken, de blauwstenen vloer, de schouw met houtkachel en het prachtig zicht door alle venters. Vanuit de woonkamer zijn er twee royale kamers te bereiken, die naar eigen wens kunnen worden benut. Terugkerend naar de hal is de kelder te bereiken. De kelder is ruim, koel en verdeeld in 2 ruimtes. Hier vindt u tevens de cv-opstelling en de wasmachineaansluiting. Bent u een wijnliefhebber? Dan geeft deze kelder door zijn volume meer dan genoeg ruimte om u wijnen op te slaan. Eerste verdieping: Op deze verdieping vindt u de Master Bedroom met een eigentijdse badkamer en-suite. De badkamer is voorzien van twee separate wastafels, een toilet en een ruime inloopdouche. Tweede verdieping: Deze verdieping over de gehele woning is voorzien van een prachtig spantwerk en dakramen en is nog geheel naar eigen wens in te delen. Middels een split level is er een extra ruimte te bereiken, waarbij de eerste voorbereidingen voor het realiseren van een derde badkamer zijn gemaakt. INDELING GASTENVERBLIJF
In het stenen bijgebouw naast de woning is een gastenverblijf gerealiseerd van ca. 75 m² met een inpandige garage van ca. 28 m². Op de begane grond is het woongedeelte met een open keuken. Op de eerste verdieping zijn er twee slaapkamers met beiden een en-suite badkamer. Dit pand heeft een eigen woonadres.INDELING BOERENSCHUUR MET BENEDENWONING
De monumentale boerenschuur heeft een oppervlakte van circa 560 m² en is opgebouwd uit verschillende compartimenten, voorzien van grote opslagruimtes, de voormalige stalruimte en een royale benedenwoning geschikt voor permanente bewoning of recreatief verhuur. Dit pand heeft een eigen woonadres.Middels de zijkant van de schuur is via een tussenportaal het woongedeelte te bereiken. De ruime hal verleent toegang naar het toilet met wastafelmeubel, de berging, de eerste slaapkamer en woonkeuken. De woonkeuken is voorzien van een koelkast, vaatwasser, twee ovens en een Miele inductie kookplaat. Naast de keuken is een aparte berging met de wasmachineaansluiting. De keuken staat in open verbinding met de woonkamer. De lichte en ruime woonkamer is voorzien van een houtkachel en geeft door de raampartijen en de schuifpui een prachtig zicht over de landerijen. Vanuit de woonkamer is de tweede slaapkamer en badkamer te bereiken. De badkamer is voorzien van een douche, toilet, wastafel en ligbad.INDELING KOETSHUIS
Het koetshuis heeft een oppervlakte van circa 200 m², biedt ruimte voor maar liefst zes auto’s en beschikt over een zeer royale bergzolder. Wat dit koetshuis exclusief maakt is de reeds aanwezige omgevingsvergunning voor het realiseren van vijf luxe recreatie appartementen.In de reeds goedgekeurde omgevingsvergunning blijven de karakteristieke elementen van het wagenhuis aanwezig en zullen bij het realiseren van de appartementen in stand worden gehouden. De appartementen beschikken over een vergelijkbare indeling. Zo betreedt u het appartement middels de entree waarbij de hal toegang verleent naar het toilet, berging met technische ruimte, woonkamer en opgaande trap naar de eerste verdieping. De woonkamer met open keuken zullen voorzien worden van openslaande deuren waardoor u een prachtige vergezichten heeft over het landschap van Zeeuws-Vlaanderen. De eerste verdieping zal voor ieder appartement toegang verlenen naar een slaapkamer en badkamer. Het koetshuis geeft noemenswaardige lucratieve (beleggings)mogelijkheden. Heeft u vragen over de mogelijkheden voor ontwikkeling/exploitatie?
We maken graag een vrijblijvende afspraak met u.ERF/TUIN
Eenmaal door de poort ervaart u direct het charmante karakter en de bijzonder aangename sfeer die deze plek te bieden heeft. Groen, rust en ruimte. De oprijlaan begeleidt u naar het landhuis met gastenverblijf, het koetshuis en de boerenschuur met appartement, waar ook weer een (eigen) oprit aanwezig is naar de weg. Het perceel biedt een diversiteit aan mogelijkheden en u bevindt zich in een oase van groen. Zo zijn er diverse tuinen, boomgaarden, weilanden met inloopstal en bakhuis. Er zijn diverse fruitbomen en struiken zoals appel, peer, vijg, kers, pruimen, noten, aalbes, kruisbes en moerbei, waaronder sommige eeuwenoud.
Deze bijzondere plek nodigt u uit om bewust om te gaan met de natuur en het milieu. Op het achter perceel bevindt zich dan ook het zonnepark met maar liefst 40 zonnepanelen.BIJZONDERE KENMERKEN
*Een exclusief kans om geheel privé te wonen in een charmante landelijke setting geheel omzoomd door eigen groen, nabij kust en cultuur, met weidse doorzichten over de landerijen.
Bovendien biedt dit domein ook vele mogelijkheid (met 3 huisnummers) voor ontwikkeling van recreatieve doeleinden, woonzorg units, kangoeroe wonen, mantelzorg wonen en groepswonen.*Het domein is gemakkelijk op te splitsen in diverse eenheden en is om die reden als geheel maar ook in delen te koop. De aangeboden prijs is een vanaf prijs beginnend bij de hoofdwoning met gastenverblijf en tuin 17/17B.*Vrijstaand landhuis met gastenverblijf, grote boerenschuur met appartement, koetshuis, stal, weides, gelegen op een prachtige locatie op een perceel van maar liefst 11.376m2;*Voorzien van 3 adressen;*Koetshuis reeds voorzien van omgevingsvergunning, voor het realiseren van vijf luxe recreatie appartementen.Heeft u interesse in de ontwikkelingsmogelijkheden/exploitatie/prijs van het gehele domein, dan maken wij graag een vrijblijvende afspraak met u.WATERLANDKERKJE
Waterlandkerkje is een pittoresk dorp in de provincie Zeeland. Het dorp heeft een rijke geschiedenis en is een van de weinige plaatsen in West-Zeeuws Vlaanderen die in de oorlog werd gespaard. Daardoor heeft dit dorp nog prachtige authentieke bebouwing. Het landhuis en domein is gesitueerd in Nederland aan het grensgebied met België. De mooiste stranden van Nederland tussen Cadzand en Breskens zijn nooit ver weg en binnen 20 minuten bent u in het centrum van Knokke en Brugge. Het stadje Sluis is absoluut een aanrader voor een dagje winkelen en culinair genieten. Waterlandkerkje heeft een actief verenigingsleven. Kortom een unieke plek die rust en ruimte combineert met de vele mogelijkheden die de omringende regio te bieden heeft.DISCLAIMER
Deze informatie is met grote zorgvuldigheid samengesteld. Voor mogelijke onjuistheid en/of onvolledigheid van verstrekte informatie kunnen wij geen aansprakelijkheid aanvaarden, evenmin kunnen aan de inhoud van deze informatie rechten worden ontleend. Deze informatie is geheel vrijblijvend en niet meer dan een uitnodiging tot het doen van een voorstel. Manor, Guest House, Barn Residence, Coach House, and building permit for more!One of the most beautiful estates in Zeeland-Flanders is situated at a beautiful rural location, amidst fields in the picturesque hamlet of Steenhoven in Waterlandkerkje. The country house is secluded and private, surrounded by green hedges and trees, with a French manor-like appearance. Rebuilt around 1850, it retains many authentic details. The entire estate consists of the country house with a detached guest house, an impressive barn with a spacious 3-room apartment, and a coach house. What makes the coach house exclusive is the existing permit to create five recreational apartments. The estate has 3 residential addresses.Waterlandkerkje is a picturesque village in the touristic province of Zeeland, located in West Zeeland-Flanders. The country house is situated in the open landscape but is easily accessible. The fashionable seaside resort Knokke and the picturesque Bruges are nearby. The most beautiful beaches in the Netherlands between Cadzand and Breskens are never far away, and the town of Sluis is highly recommended for a day of shopping and culinary enjoyment.Nature, peace, and space form the foundation of this exclusive location with 11,376 m² plot. Passing through the entrance gate and driving onto the property, you enter a pleasant green oasis where the country house with all its amenities is located. Everything is harmonious and well-coordinated, creating a true spectacle with each changing season.COUNTRY HOUSE LAYOUT
Ground floor: Through the side entrance, you enter the hall leading to the kitchen, toilet, bathroom with shower and sink, cellar, meter cupboard, and stairs to the first floor. The spacious kitchen is equipped with two beautiful Terrazzo countertops, a Boretti 5-burner gas stove, double electric oven, dishwasher, refrigerator, freezer, and double sink. The living room is accessible through en-suite doors. The impressive living room is characterized by high ceilings with original beams, a blue stone floor, a fireplace with a wood stove, and a beautiful view through all windows. From the living room, two spacious rooms can be accessed, which can be used according to your preferences.Returning to the hall, the cellar can be reached. The cellar is spacious, cool, and divided into 2 rooms. Here, you will also find the central heating system and the utility space. For wine enthusiasts, this cellar, with its volume, provides more than enough space to store your wines.First floor: On this floor, you will find the Master Bedroom with a contemporary en-suite bathroom. The bathroom has two separate sinks, a toilet, and a spacious walk-in shower.Second floor: This floor, spanning the entire house, features beautiful timber framing and skylights and can be customized according to your preferences. Through a split level, an additional space can be reached, where the initial preparations for creating a third bathroom have been made.GUEST HOUSE LAYOUT
In the stone outbuilding next to the house, a guest house of approximately 75 m² has been realized, with an indoor garage of about 28 m². On the ground floor is the living area with an open kitchen. On the first floor, there are two bedrooms, each with an en-suite bathroom. This property has its own residential address.BARN RESIDENCE WITH GROUND-FLOOR APARTMENT LAYOUT
The monumental barn has an area of approximately 560 m² and is composed of various compartments, including large storage spaces, the former stable space, and a spacious ground-floor apartment suitable for permanent residence or recreational rental. This property has its own residential address.Through the side of the barn, the living area can be accessed via an intermediate portal. The spacious hall provides access to the toilet with washbasin, storage room, the first bedroom, and the kitchen-living room. The kitchen-living room is equipped with a refrigerator, dishwasher, two ovens, and a Miele induction hob. Next to the kitchen is a separate storage room with utility space. The kitchen is in open connection with the living room. The bright and spacious living room features a wood stove and offers a beautiful view over the fields through the windows and sliding doors. From the living room, the second bedroom and bathroom can be reached. The bathroom is equipped with a shower, toilet, sink, and bathtub.COACH HOUSE LAYOUT
The coach house has an area of approximately 200 m², accommodates up to six cars, and has a very spacious attic. What makes this coach house exclusive is the existing permit to create five luxury recreational apartments.In the already approved permit, the characteristic elements of the carriage house will be preserved when realizing the apartments. The apartments have a similar layout. You enter the apartment through the entrance where the hall provides access to the toilet, storage room with technical space, living room, and stairs to the first floor. The living room with an open kitchen will have French doors, offering beautiful views over the landscape of Zeeland-Flanders. The first floor will provide access to a bedroom and bathroom for each apartment.The coach house offers notable lucrative (investment) opportunities. If you have questions about the possibilities for development/exploitation, we would be happy to schedule a non-binding appointment with you.GROUNDS/GARDEN
Once through the gate, you immediately experience the charming character and the particularly pleasant atmosphere that this place has to offer. Greenery, peace, and space. The driveway guides you to the country house with guest house, the coach house, and the barn with apartment and a (private) driveway to the road. The plot offers a variety of possibilities, and you find yourself in a green oasis. There are various gardens, orchards, meadows with a walk-in stable, and a bakehouse. There are various fruit trees and bushes such as apple, pear, fig, cherry, plum, walnut, currant, gooseberry, and mulberry, some of which are centuries-old. This special place invites you to be mindful of nature and the environment. On the rear plot, there is a solar park with no less than 40 solar panels.SPECIAL FEATURES
-An exclusive opportunity to live entirely privately in a charming rural setting entirely surrounded by your own greenery, near coast and culture, with expansive views over the fields. Moreover, this estate also offers many possibilities (with 3 house numbers) for the development of recreational purposes, care homes, intergenerational living, caregiver living, and group living.-The estate is easily divisible into various units and is therefore available for purchase as a whole or in parts. The offered price is a starting price.-Detached country house and barn residence with various outbuildings, stables, pastures, located in a beautiful location on a plot of no less than 11,376m2;-Property with 3 addresses;-Coach house already equipped with a permit for the creation of five luxury recreational apartments.If you are interested in the development/exploitation possibilities of the entire estate, we would be happy to schedule an appointment.WATERLANDKERKJE
Waterlandkerkje is a picturesque village in the province of Zeeland. The village has a rich history and is one of the few places in West Zeeland-Flanders that was spared during the war. As a result, this village still has beautiful authentic buildings. The country house and estate are located in the Netherlands on the border with Belgium. The most beautiful beaches in the Netherlands between Cadzand and Breskens are never far away, and within 20 minutes, you are in the center of Knokke and Bruges. The town of Sluis is highly recommended for a day of shopping and culinary enjoyment. Waterlandkerkje has an active community life. In short, a unique place that combines tranquility and space with the many possibilities offered by the surrounding region.DISCLAIMER
This information has been compiled with great care. We cannot accept liability for possible inaccuracies and/or incompleteness of provided information, nor can any rights be derived from the contents of this information. This information is entirely without obligation and no more than an invitation to make a proposal. Усадьба, гостевой дом, амбарная резиденция, каретный сарай и разрешение на строительство для большего! Одно из самых красивых поместий в Зеландии-Фландрии расположено в красивой сельской местности, среди полей, в живописной деревушке Стенховен в Ватерландкерке. Загородный дом уединенный и уединенный, окруженный зелеными изгородями и деревьями, с внешним видом французской усадьбы. Перестроенный около 1850 года, он сохранил множество подлинных деталей. Вся усадьба состоит из загородного дома с отдельно стоящим гостевым домом, впечатляющего амбара с просторной 3-комнатной квартирой и каретного сарая. Что делает каретный сарай эксклюзивным, так это существующее разрешение на создание пяти рекреационных апартаментов. Поместье имеет 3 жилых адреса. Waterlandkerkje – живописная деревня в туристической провинции Зеландия, расположенная в Западной Зеландии-Фландрии. Загородный дом расположен на открытой местности, но до него легко добраться. Неподалеку находится фешенебельный морской курорт Кнокке и живописный Брюгге. Самые красивые пляжи в Нидерландах между Кадзандом и Брескенсом всегда находятся далеко, а город Слёйс настоятельно рекомендуется для дня шопинга и кулинарного наслаждения. Природа, покой и пространство составляют основу этого эксклюзивного места с участком площадью 11 376 м². Проехав через въездные ворота и въехав на территорию, вы попадаете в приятный зеленый оазис, где расположен загородный дом со всеми его удобствами. Все гармонично и слаженно, создавая настоящее зрелище с каждой сменой сезона. ПЛАНИРОВКА ЗАГОРОДНОГО ДОМА
Первый этаж: Через боковой вход вы попадаете в холл, ведущий к кухне, туалету, ванной комнате с душем и раковиной, подвалу, метровому шкафу и лестнице на второй этаж. Просторная кухня оборудована двумя красивыми столешницами из терраццо, газовой плитой Boretti с 5 конфорками, двойной электрической духовкой, посудомоечной машиной, холодильником, морозильной камерой и двойной раковиной. В гостиную можно попасть через ванные комнаты. Впечатляющая гостиная отличается высокими потолками с оригинальными балками, полом из голубого камня, камином с дровяной печью и прекрасным видом из всех окон. Из гостиной можно попасть в две просторные комнаты, которые можно использовать в соответствии с вашими предпочтениями. Вернувшись в зал, можно попасть в погреб. Погреб просторный, прохладный, разделен на 2 комнаты. Здесь вы также найдете систему центрального отопления и подсобные помещения. Для любителей вина этот погреб благодаря своему объему предоставляет более чем достаточно места для хранения ваших вин. Второй этаж: На этом этаже вы найдете главную спальню с современной ванной комнатой. В ванной комнате есть две отдельные раковины, туалет и просторная душевая кабина. Второй этаж: Этот этаж, охватывающий весь дом, имеет красивые деревянные каркасы и мансардные окна и может быть настроен в соответствии с вашими предпочтениями. Через разделенный уровень можно попасть в дополнительное пространство, где была проведена первоначальная подготовка к созданию третьей ванной комнаты. ПЛАНИРОВКА ГОСТЕВОГО ДОМА
В каменной флигеле рядом с домом был реализован гостевой дом площадью около 75 м² с крытым гаражом площадью около 28 м². На первом этаже находится гостиная с открытой кухней. На втором этаже расположены две спальни, каждая с ванной комнатой. У этого объекта недвижимости есть собственный адрес проживания. АМБАРНАЯ РЕЗИДЕНЦИЯ С ПЛАНИРОВКОЙ КВАРТИР НА ПЕРВОМ ЭТАЖЕ
Монументальный амбар имеет площадь около 560 м² и состоит из различных отсеков, в том числе больших складских помещений, бывшей конюшни и просторной квартиры на первом этаже, подходящей для постоянного проживания или аренды для отдыха. У этого объекта недвижимости есть собственный адрес проживания. Через боковую часть амбара в жилую зону можно попасть через промежуточный портал. Просторный холл обеспечивает доступ к туалету с умывальником, кладовой, первой спальне и кухне-гостиной. Кухня-гостиная оборудована холодильником, посудомоечной машиной, двумя духовками и индукционной плитой Miele. Рядом с кухней находится отдельная кладовая с подсобными помещениями. Кухня находится в открытом соединении с гостиной. Светлая и просторная гостиная оснащена дровяной печью, а из окон и раздвижных дверей открывается прекрасный вид на поля. Из гостиной можно попасть во вторую спальню и ванную комнату. Ванная комната оборудована душевой кабиной, туалетом, раковиной и ванной. ПЛАНИРОВКА КАРЕТНОГО САРАЯ
Каретный сарай имеет площадь около 200 м², вмещает до шести автомобилей, имеет очень просторную мансарду. Что делает этот каретный сарай эксклюзивным, так это существующее разрешение на создание пяти роскошных апартаментов для отдыха. В уже утвержденном разрешении характерные элементы каретного сарая будут сохранены при реализации квартир. Квартиры имеют схожую планировку. Вы попадаете в квартиру через вход, где из холла есть доступ к туалету, кладовой с техническим помещением, гостиной и лестнице на первый этаж. Гостиная с открытой кухней будет иметь французские двери, откуда открывается прекрасный вид на пейзаж Зеландии-Фландрии. На первом этаже будет обеспечен доступ к спальне и ванной комнате для каждой квартиры. Каретный сарай предлагает заметные выгодные (инвестиционные) возможности. Если у вас есть вопросы о возможностях разработки/эксплуатации, мы будем рады назначить вам ни к чему не обязывающую встречу. ТЕРРИТОРИЯ/САД
Пройдя через ворота, вы сразу же ощутите очаровательный харак... Manor, Guest House, Barn Residence, Coach House και άδεια οικοδομής για περισσότερα! Ένα από τα πιο όμορφα κτήματα στη Ζηλανδία-Φλάνδρα βρίσκεται σε μια όμορφη αγροτική τοποθεσία, ανάμεσα σε χωράφια στο γραφικό χωριουδάκι Steenhoven στο Waterlandkerkje. Η εξοχική κατοικία είναι απομονωμένη και ιδιωτική, περιτριγυρισμένη από πράσινους φράχτες και δέντρα, με εμφάνιση γαλλικού αρχοντικού. Ξαναχτίστηκε γύρω στο 1850 και διατηρεί πολλές αυθεντικές λεπτομέρειες. Ολόκληρο το κτήμα αποτελείται από την εξοχική κατοικία με ανεξάρτητο ξενώνα, έναν εντυπωσιακό αχυρώνα με ευρύχωρο διαμέρισμα 3 δωματίων και ένα αμαξοστάσιο. Αυτό που κάνει το πούλμαν αποκλειστικό είναι η υπάρχουσα άδεια για τη δημιουργία πέντε διαμερισμάτων αναψυχής. Το κτήμα έχει 3 διευθύνσεις κατοικίας. Το Waterlandkerkje είναι ένα γραφικό χωριό στην τουριστική επαρχία Zeeland, που βρίσκεται στη Δυτική Ζηλανδία-Φλάνδρα. Η εξοχική κατοικία βρίσκεται στο ανοιχτό τοπίο αλλά είναι εύκολα προσβάσιμη. Το μοντέρνο παραθαλάσσιο θέρετρο Knokke και η γραφική Μπριζ βρίσκονται σε κοντινή απόσταση. Οι πιο όμορφες παραλίες στην Ολλανδία μεταξύ Cadzand και Breskens δεν είναι ποτέ μακριά και η πόλη Sluis συνιστάται ιδιαίτερα για μια μέρα αγορών και γαστρονομικής απόλαυσης. Η φύση, η γαλήνη και ο χώρος αποτελούν τα θεμέλια αυτής της αποκλειστικής τοποθεσίας με οικόπεδο 11,376 m². Περνώντας την πύλη εισόδου και οδηγώντας στο ακίνητο, μπαίνετε σε μια ευχάριστη όαση πρασίνου όπου βρίσκεται η εξοχική κατοικία με όλες τις ανέσεις της. Όλα είναι αρμονικά και καλά συντονισμένα, δημιουργώντας ένα πραγματικό θέαμα με κάθε εποχή που αλλάζει. ΔΙΑΡΡΎΘΜΙΣΗ ΕΞΟΧΙΚΉΣ ΚΑΤΟΙΚΊΑΣ
Ισόγειο: Από την πλαϊνή είσοδο, μπαίνετε στο χολ που οδηγεί στην κουζίνα, τουαλέτα, μπάνιο με ντους και νεροχύτη, κελάρι, ντουλάπι μετρητή και σκάλες στον πρώτο όροφο. Η ευρύχωρη κουζίνα είναι εξοπλισμένη με δύο όμορφους πάγκους μωσαϊκού, κουζίνα αερίου Boretti 5 καυστήρων, διπλό ηλεκτρικό φούρνο, πλυντήριο πιάτων, ψυγείο, καταψύκτη και διπλό νεροχύτη. Το σαλόνι είναι προσβάσιμο μέσω ιδιωτικών θυρών. Το εντυπωσιακό σαλόνι χαρακτηρίζεται από ψηλά ταβάνια με αυθεντικά δοκάρια, μπλε πέτρινο πάτωμα, τζάκι με ξυλόσομπα και όμορφη θέα μέσα από όλα τα παράθυρα. Από το σαλόνι μπορείτε να έχετε πρόσβαση σε δύο ευρύχωρα δωμάτια, τα οποία μπορούν να χρησιμοποιηθούν σύμφωνα με τις προτιμήσεις σας. Επιστρέφοντας στην αίθουσα, μπορείτε να φτάσετε στο κελάρι. Το κελάρι είναι ευρύχωρο, δροσερό και χωρίζεται σε 2 δωμάτια. Εδώ θα βρείτε, επίσης, το σύστημα κεντρικής θέρμανσης και τον βοηθητικό χώρο. Για τους λάτρεις του κρασιού, αυτό το κελάρι, με τον όγκο του, παρέχει περισσότερο από αρκετό χώρο για την αποθήκευση των κρασιών σας. Πρώτος όροφος: Σε αυτόν τον όροφο, θα βρείτε το Master Bedroom με ένα σύγχρονο ιδιωτικό μπάνιο. Το μπάνιο διαθέτει δύο ξεχωριστούς νιπτήρες, τουαλέτα και ευρύχωρη καμπίνα ντους. Δεύτερος όροφος: Αυτός ο όροφος, που εκτείνεται σε ολόκληρο το σπίτι, διαθέτει όμορφο ξύλινο πλαίσιο και φεγγίτες και μπορεί να προσαρμοστεί σύμφωνα με τις προτιμήσεις σας. Μέσω ενός χωρισμένου επιπέδου, μπορεί να επιτευχθεί ένας επιπλέον χώρος, όπου έχουν γίνει οι αρχικές προετοιμασίες για τη δημιουργία ενός τρίτου μπάνιου. ΔΙΑΡΡΎΘΜΙΣΗ ΞΕΝΏΝΑ
Στο πέτρινο κτίσμα δίπλα στο σπίτι έχει πραγματοποιηθεί ένας ξενώνας περίπου 75 m², με κλειστό γκαράζ περίπου 28 m². Στο ισόγειο βρίσκεται το σαλόνι με ανοιχτή κουζίνα. Στον πρώτο όροφο υπάρχουν δύο υπνοδωμάτια, το καθένα με ιδιωτικό μπάνιο. Αυτό το ακίνητο έχει τη δική του διεύθυνση κατοικίας. ΑΧΥΡΏΝΑΣ ΚΑΤΟΙΚΊΑ ΜΕ ΔΙΑΡΡΎΘΜΙΣΗ ΙΣΟΓΕΊΟΥ ΔΙΑΜΕΡΊΣΜΑΤΟΣ
Ο μνημειακός αχυρώνας έχει εμβαδόν περίπου 560 m² και αποτελείται από διάφορα διαμερίσματα, συμπεριλαμβανομένων μεγάλων αποθηκευτικών χώρων, του πρώην σταθερού χώρου και ενός ευρύχωρου ισογείου διαμερίσματος κατάλληλου για μόνιμη κατοικία ή ενοικίαση αναψυχής. Αυτό το ακίνητο έχει τη δική του διεύθυνση κατοικίας. Μέσω της πλευράς του αχυρώνα, το σαλόνι είναι προσβάσιμο μέσω μιας ενδιάμεσης πύλης. Το ευρύχωρο χολ παρέχει πρόσβαση στην τουαλέτα με νιπτήρα, αποθήκη, το πρώτο υπνοδωμάτιο και την κουζίνα-σαλόνι. Η κουζίνα-σαλόνι είναι εξοπλισμένη με ψυγείο, πλυντήριο πιάτων, δύο φούρνους και επαγωγική εστία Miele. Δίπλα στην κουζίνα υπάρχει ξεχωριστή αποθήκη με βοηθητικό χώρο. Η κουζίνα είναι σε ανοιχτή σύνδεση με το σαλόνι. Το φωτεινό και ευρύχωρο σαλόνι διαθέτει ξυλόσομπα και προσφέρει όμορφη θέα στα χωράφια μέσα από τα παράθυρα και τις συρόμενες πόρτες. Από το σαλόνι, το δεύτερο υπνοδωμάτιο και το μπάνιο είναι προσβάσιμα. Το μπάνιο είναι εξοπλισμένο με ντους, τουαλέτα, νιπτήρα και μπανιέρα. ΔΙΑΡΡΎΘΜΙΣΗ ΑΜΑΞΟΣΤΟΙΧΊΑΣ
Το αμαξοστάσιο έχει εμβαδόν περίπου 200 m², μπορεί να φιλοξενήσει έως έξι αυτοκίνητα και διαθέτει μια πολύ ευρύχωρη σοφίτα. Αυτό που κάνει αυτό το σπίτι λεωφορείων αποκλειστικό είναι η υπάρχουσα άδεια για τη δημιουργία πέντε πολυτελών διαμερισμάτων αναψυχής. Στην ήδη εγκεκριμένη άδεια, τα χαρακτηριστικά στοιχεία του σπιτιού μεταφοράς θα διατηρηθούν κατά την πραγματοποίηση των διαμερισμάτων. Τα διαμερίσματα έχουν παρόμοια διαρρύθμιση. Μπαίνετε στο διαμέρισμα από την είσοδο όπου το χολ παρέχει πρόσβαση στην τουαλέτα, αποθήκη με τεχνικό χώρο, σαλόνι και σκάλες στον πρώτο όροφο. Το σαλόνι με ανοιχτή κουζίνα θα έχει γαλλικές πόρτες, προσφέροντας όμορφη θέα στο τοπίο Zeeland-Flanders. Ο πρώτος όροφος θα παρέχει πρόσβαση σε ένα υπνοδωμάτιο και μπάνιο για κάθε διαμέρισμα. Το πούλμαν προσφέρει αξιοσημείωτες προσοδοφόρες (επενδυτικές) ευκαιρίες. Εάν έχετε ερωτήσεις σχετικά με τις δυνατότητες ανάπτυξης/εκμετάλλευσης, θα χαρούμε να προγραμματίσουμε ένα μη δεσμευτικό ραν...