A CARREGAR FOTOGRAFIAS...
Casa e Casa Unifamiliar (Para venda)
Referência:
EDEN-T99631347
/ 99631347
Referência:
EDEN-T99631347
País:
FR
Cidade:
Montvalent
Código Postal:
46600
Categoria:
Residencial
Tipo de listagem:
Para venda
Tipo de Imóvel:
Casa e Casa Unifamiliar
Tamanho do imóvel:
281 m²
Tamanho do lote:
2 m²
Divisões:
6
Quartos:
4
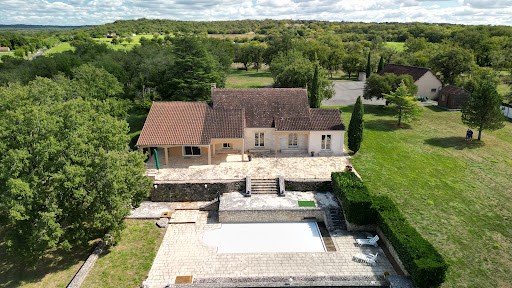
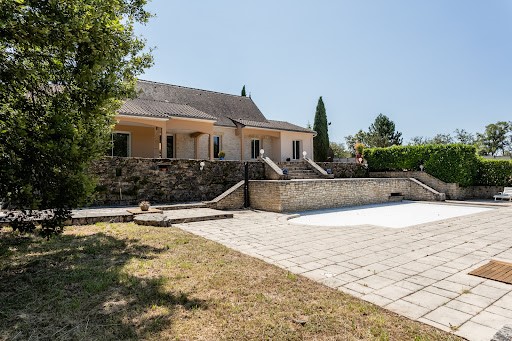
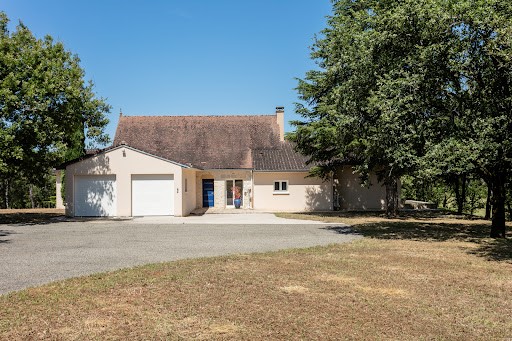

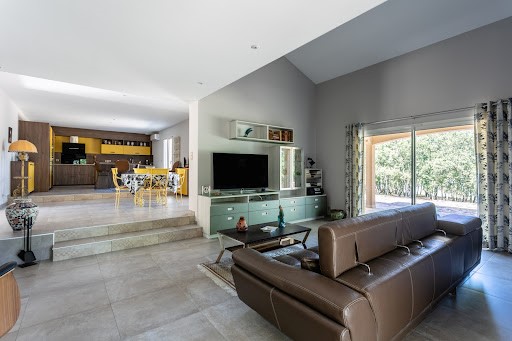
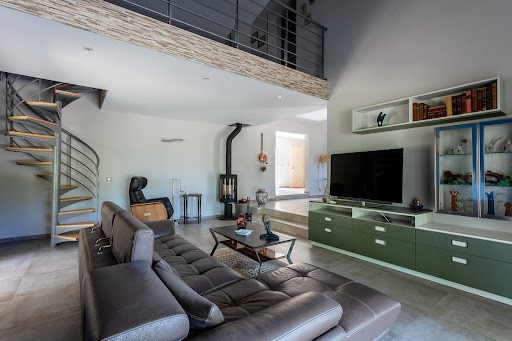
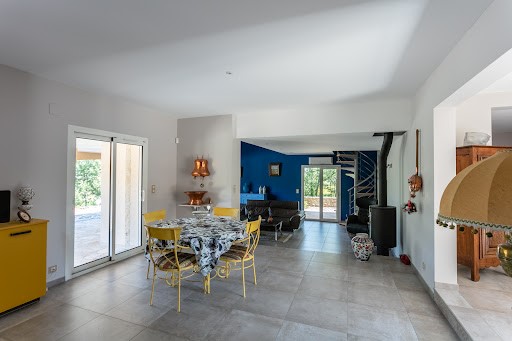
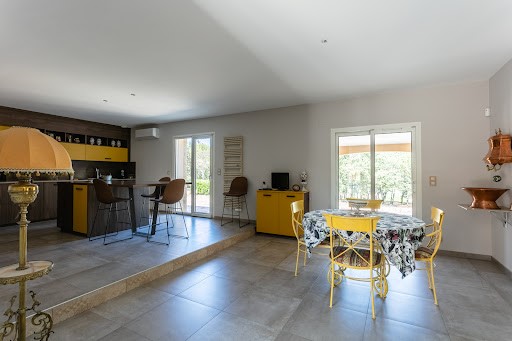
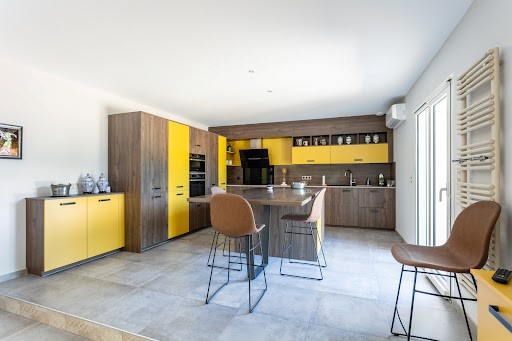

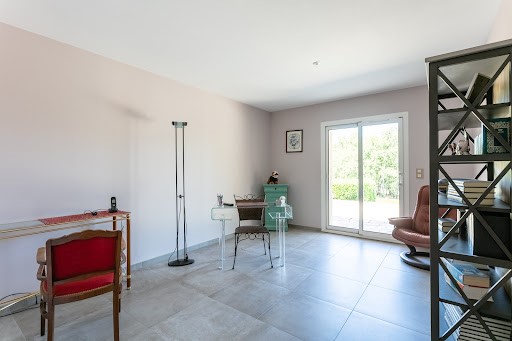



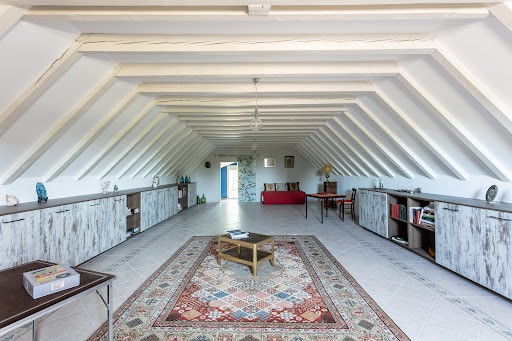
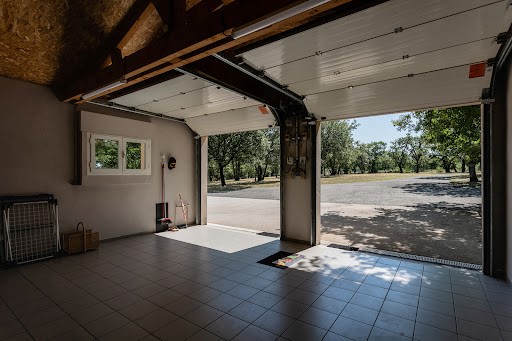
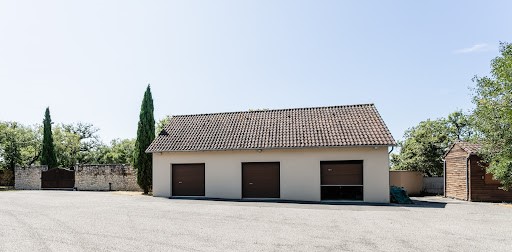
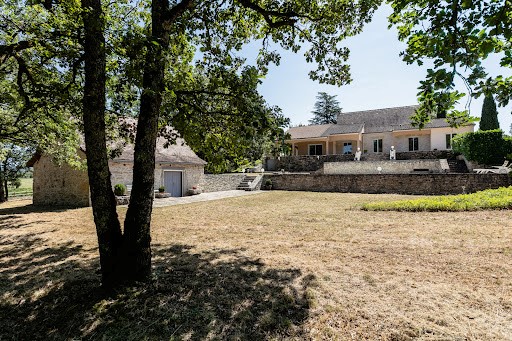
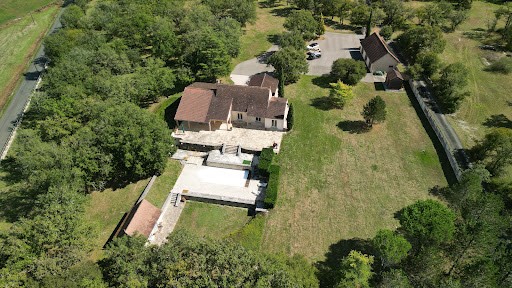
Au coeur du parc de chênes de deux hectares, la maison principale vous accueille de plain-pied par une vaste entrée lumineuse ouverte sur des volumes agréables côté terrasses à l'ouest : cuisine aménagée et équipée, salle à manger, salon bénéficient de larges baies ouvertes à la belle saison, du poêle bois et du chauffage au sol en hivers. Pour la partie nuit : suite parentale spacieuse avec terrasse privative, dressing et salle d'eau, deux autres chambres se partageant la seconde salle d'eau. La pièce technique buanderie-rangements permet l'accès au double garage et à la cave à vin. Par le salon, un escalier en colimaçons accède à l'étage avec mezzanine et vaste pièce de 70m2 adaptable en chambres, grand dortoir ou atelier d'artiste ?
Les prestations intérieures de qualité n'appellent aucune modifications : tout est déjà pensé pour le confort au quotidien.
A l'extérieur, vous profitez également de la piscine parfaitement entretenue. La grangette ancienne en pierre devient une maison d'amis adorable. Enfin, la dépendance technique propose 90m2 de garages ateliers sécurisés ; l'étage agencé en deux pièces devenant facilement un logement supplémentaire.
Des atouts certains pour un ensemble remarquable ! Beautiful features for this recent property, absolutely no work needed, on the causse of Montvalent. In the heart of a two-hectare oak park, the main house welcomes you on one level through a spacious, bright entrance that opens onto pleasant areas on the west side terraces: the fitted and equipped kitchen, dining room, and living room benefit from large openings in the nice season, a wood stove, and underfloor heating in winter. For the sleeping area: a spacious master suite with a private terrace, dressing room, and shower room, while two other bedrooms share the second shower room. The technical laundry-storage room provides access to the double garage and wine cellar. From the living room, a spiral staircase leads to the upper floor with a mezzanine and a large 70m2 room adaptable as bedrooms, a large dormitory, or an artist's studio? The high-quality interior features require no modifications: everything is already designed for everyday comfort. Outside, you can also enjoy the well-maintained pool. The old stone barn becomes a lovely guest house. Finally, the technical outbuilding offers 90m2 of secure workshop garages; the upstairs, arranged in two rooms, easily becoming additional accommodation. Certain assets for a remarkable ensemble!This description has been automatically translated from French.