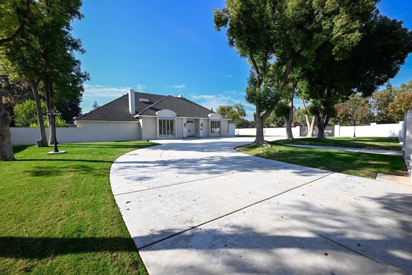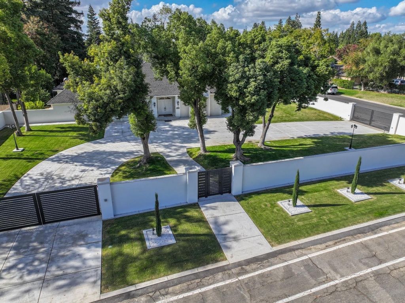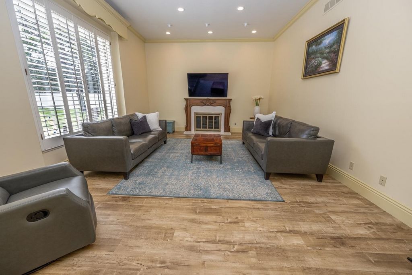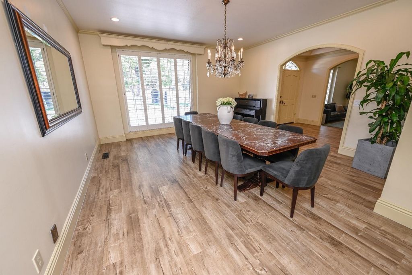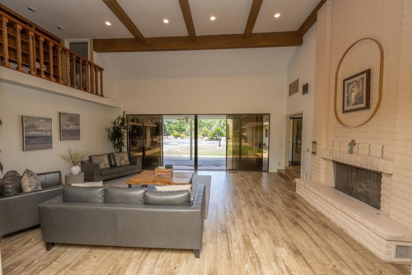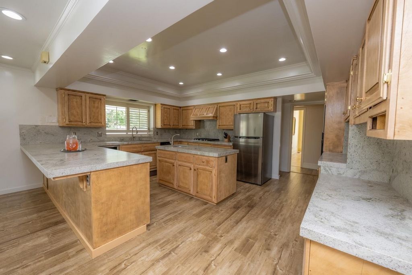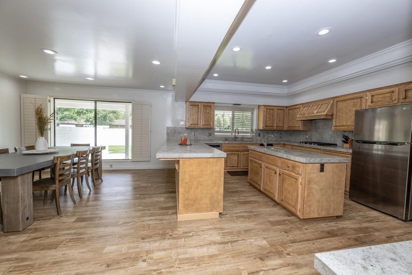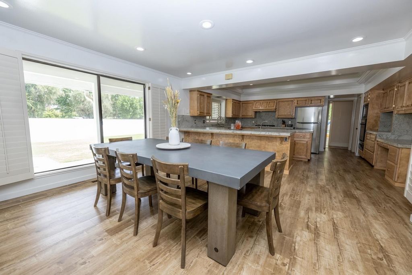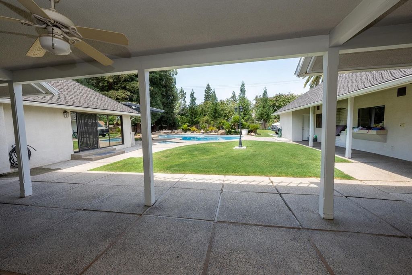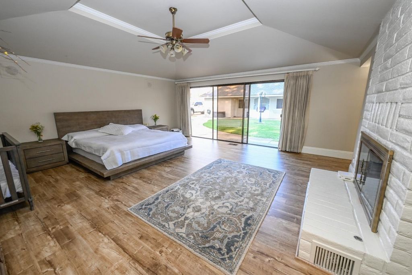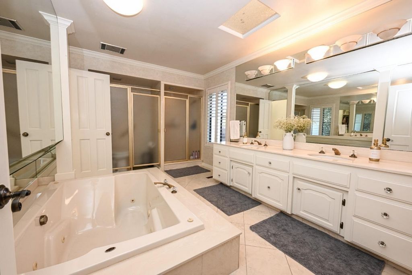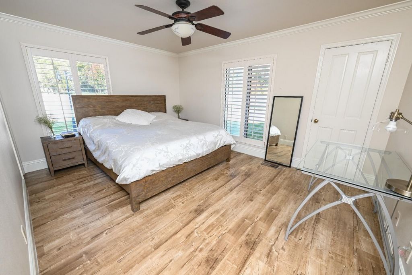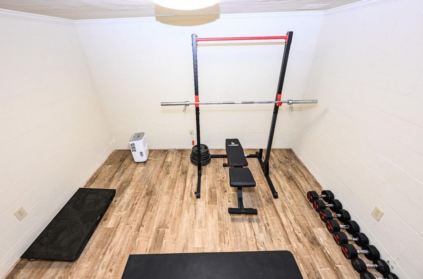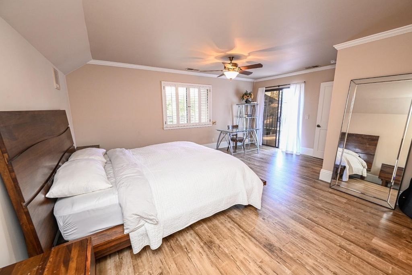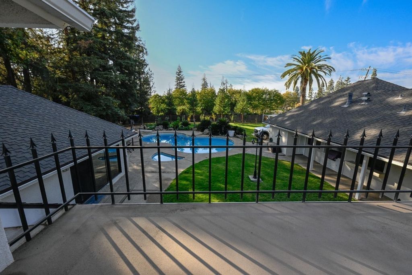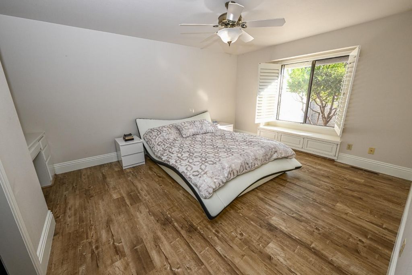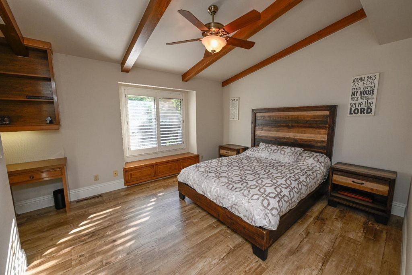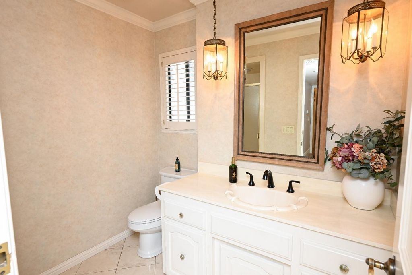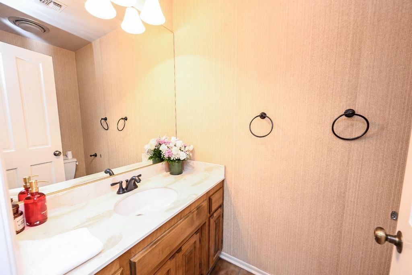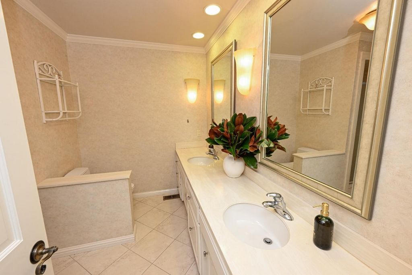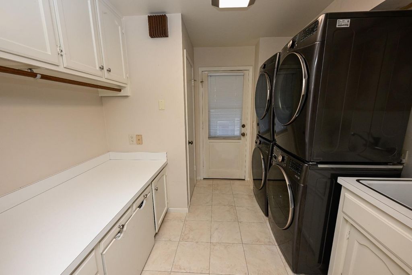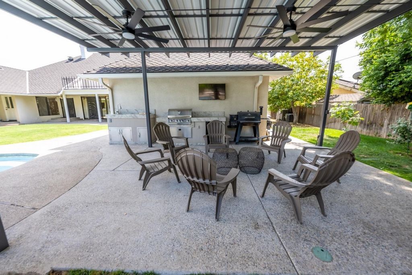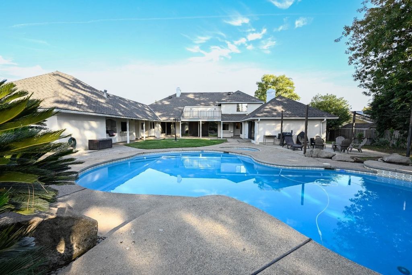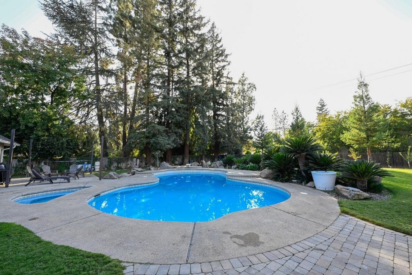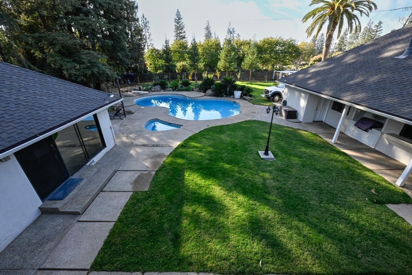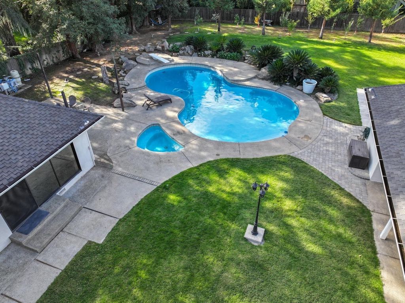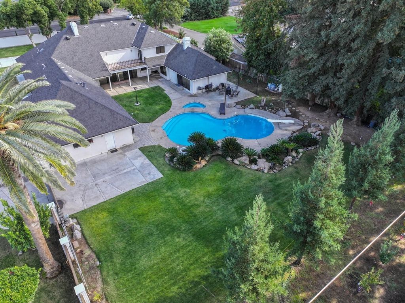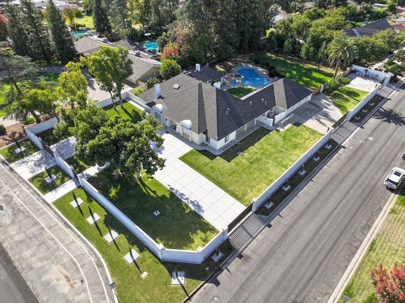A CARREGAR FOTOGRAFIAS...
Fig Garden - Casa e casa unifamiliar à vendre
1.615.764 EUR
Casa e Casa Unifamiliar (Para venda)
Referência:
EDEN-T99674844
/ 99674844
Magnificent Villa! Set on .75 Acres located on Fresno's most Prestigious Van Ness Blvd. This Mid Century Modern Masterpiece Exudes Elegance, Simplicity, Warmth & Beauty! 4 Private Electric Gated Entrances & a pedestrian gate. Be Impressed by the circular Driveway and well-manicured grounds with professionally designed tree-lined path around the entire home.4,700 SqFt. of living space w/ 5 Bedrms & 4.5 Baths.The Grand Entry greets you with a Formal Living & Massive Dining Room. Family Room has floor to ceilingbrick wall with brand new designer floors, that overlook the Oasis-like Backyard with a newly refinished pool/spa (2021).Step in the NEWLY RENOVATED Kitchen with an island, Breakfast Bar and a second Dining Area.These Rooms flow into one another, creating the perfect Atmosphere for FamilyLiving and Entertainment.This Kitchen was designed with the Home Chef in mind with an abundance of Counter and Prep Space.The Spacious Owner's Suite is located on the mainlevel andopens to a beautiful, covered patio. It also includesan oversized walk in Closet and Spa-like Bathroom with a jacuzzitub.4 bedrooms grace the main level of the home with the 5th Bed/Bath having its own Balcony on the second level.This amazing Floor Plan includes a 2nd Kitchen which is Perfect for Multi Generational Living. Additional Features include a finished Basement with insulation and Lighting, Potential RV Parking, 3 car Garage with Storage Space. Zoned for a 1000 sq ft ADU ! Schedule your Tour today !
Veja mais
Veja menos
Magnificent Villa! Set on .75 Acres located on Fresno's most Prestigious Van Ness Blvd. This Mid Century Modern Masterpiece Exudes Elegance, Simplicity, Warmth & Beauty! 4 Private Electric Gated Entrances & a pedestrian gate. Be Impressed by the circular Driveway and well-manicured grounds with professionally designed tree-lined path around the entire home.4,700 SqFt. of living space w/ 5 Bedrms & 4.5 Baths.The Grand Entry greets you with a Formal Living & Massive Dining Room. Family Room has floor to ceilingbrick wall with brand new designer floors, that overlook the Oasis-like Backyard with a newly refinished pool/spa (2021).Step in the NEWLY RENOVATED Kitchen with an island, Breakfast Bar and a second Dining Area.These Rooms flow into one another, creating the perfect Atmosphere for FamilyLiving and Entertainment.This Kitchen was designed with the Home Chef in mind with an abundance of Counter and Prep Space.The Spacious Owner's Suite is located on the mainlevel andopens to a beautiful, covered patio. It also includesan oversized walk in Closet and Spa-like Bathroom with a jacuzzitub.4 bedrooms grace the main level of the home with the 5th Bed/Bath having its own Balcony on the second level.This amazing Floor Plan includes a 2nd Kitchen which is Perfect for Multi Generational Living. Additional Features include a finished Basement with insulation and Lighting, Potential RV Parking, 3 car Garage with Storage Space. Zoned for a 1000 sq ft ADU ! Schedule your Tour today !
Referência:
EDEN-T99674844
País:
US
Cidade:
Fresno
Código Postal:
93711
Categoria:
Residencial
Tipo de listagem:
Para venda
Tipo de Imóvel:
Casa e Casa Unifamiliar
Tamanho do imóvel:
437 m²
Tamanho do lote:
3.035 m²
Divisões:
5
Quartos:
5
Casas de Banho:
4
Lugares de Estacionamento:
1
