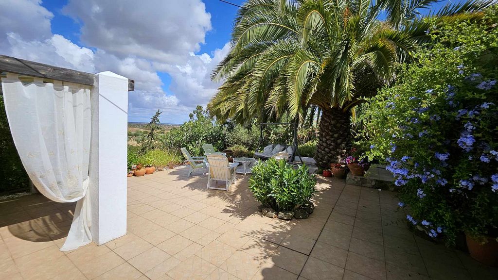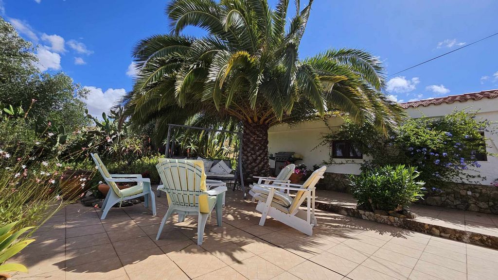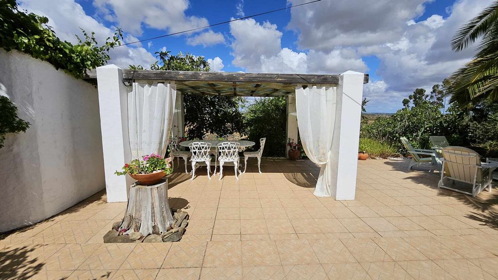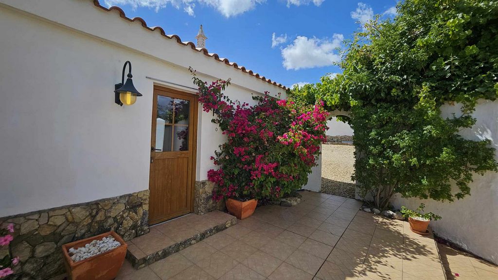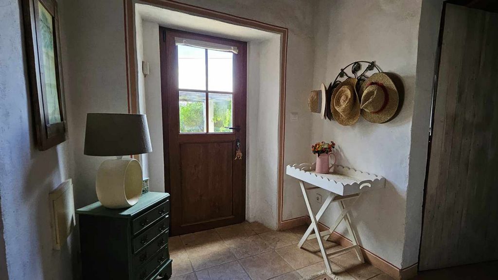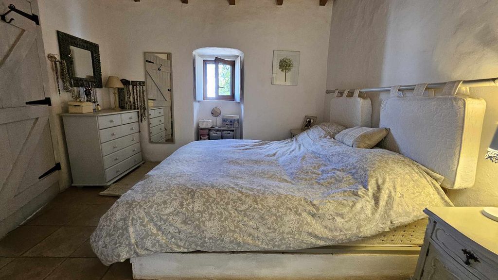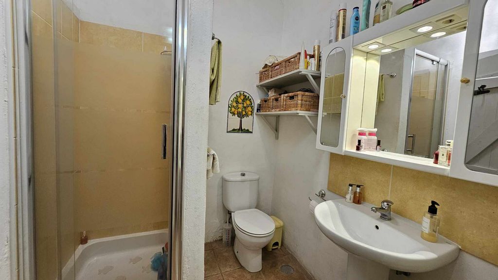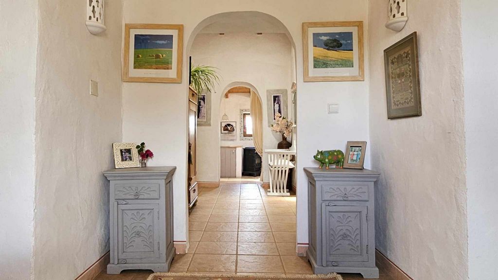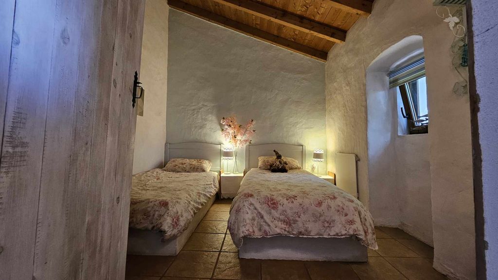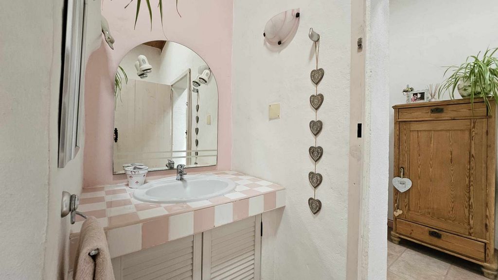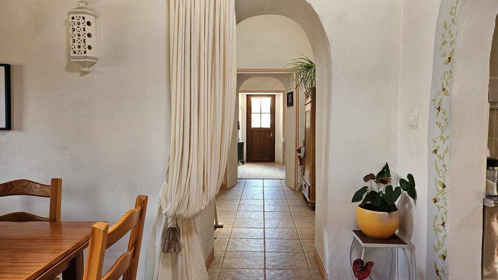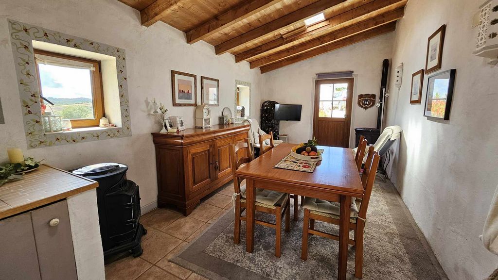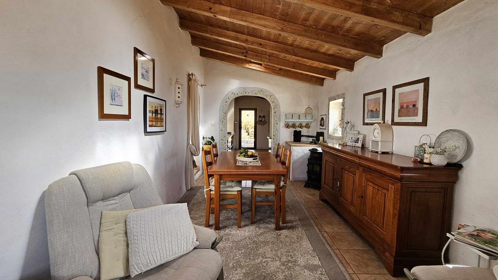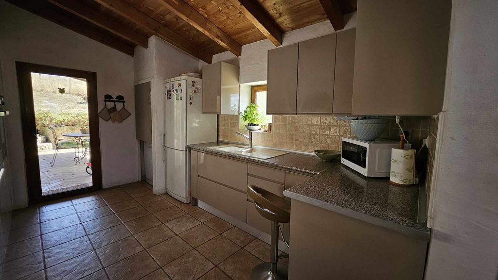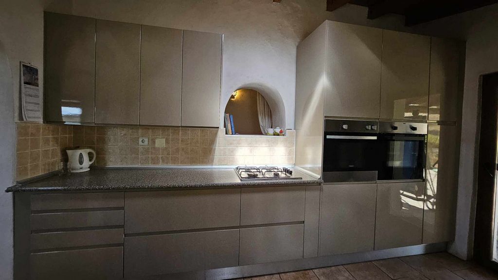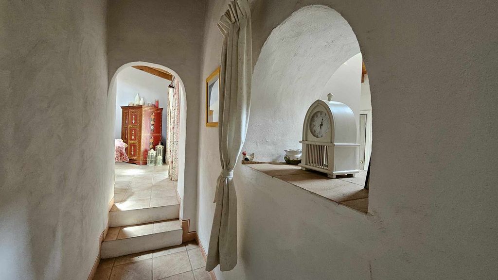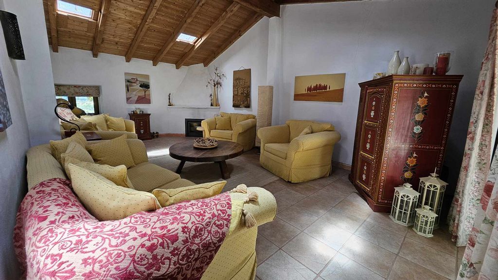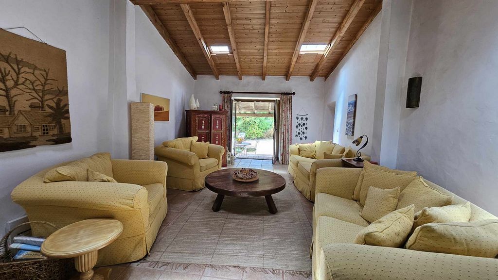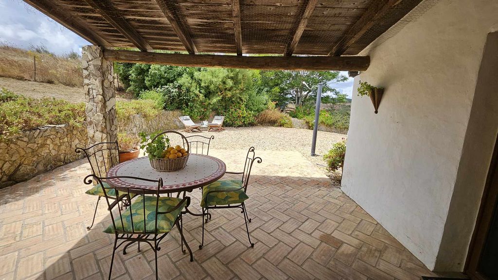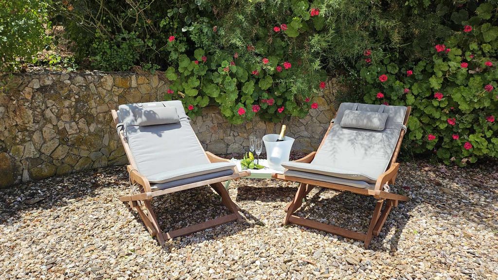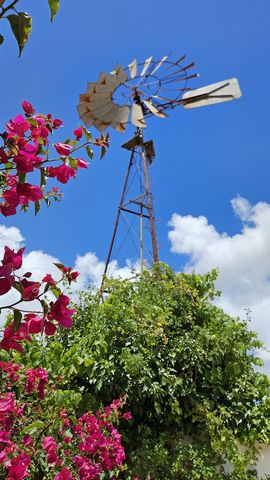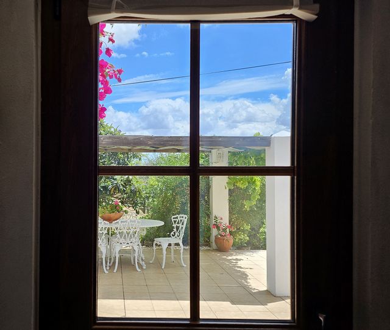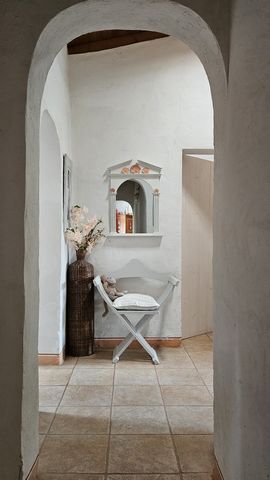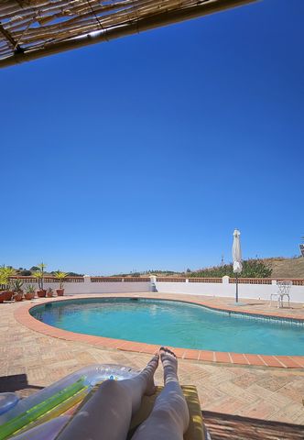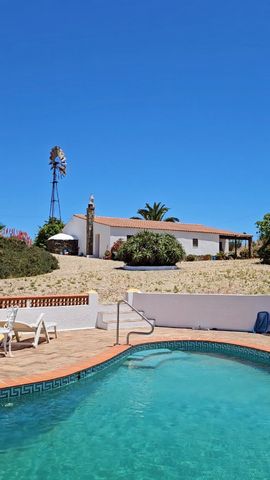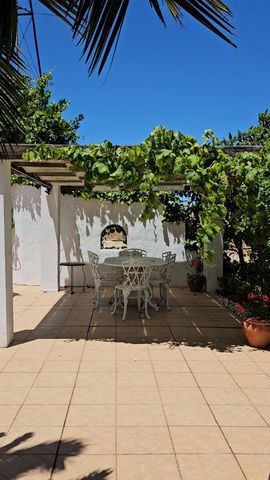415.000 EUR
A CARREGAR FOTOGRAFIAS...
Casa e Casa Unifamiliar (Para venda)
Referência:
FTUE-T1563
/ 13485-33015
Monte do Seixo Branco is a traditional detached villa situated in a delightful and tranquil location with 360 degree views of the surrounding countryside. It sits in 4.3 hectares of land which is fully fenced and walled with a large lake. Within the grounds there is a walled and terraced swimming pool, again with outstanding views over the lake and countryside. There is a large spacious terrace at the front of the property with mature trees, colourful shrubs and a variety of fruit trees. In addition there is a smaller covered terrace to the rear.The house itself is built in traditional Portuguese style with thick walls under an insulated, tiled roof. It is served by a full and efficient electrical solar system, but if required it can be easily connected to the national grid, situated at the entrance to the driveway. There is an excellent water supply provided by a borehole with electric pump. Drainage is to a private septic tank. There are therefore no charges for electricity, water or drainage. The accommodation in the main house consists of a large attractive hallway, 2 double bedrooms, 1 ensuite shower room with wc and basin and another shower room off the hallway with wc, bidet and handbasin. Both shower rooms have attached walk in wardrobes.Large lounge with log burning fire with double doors to the rear terrace. Dining room with log burner, which is open plan to the modern kitchen with extensive worktops, gas hob and 2 eye level ovens, 1 gas and 1 electric. There's also a fridge freezer and dishwasher. The kitchen leads out to the rear covered terrace.In addition there is a traditionally built guest cottage with a living area, double bedroom and spacious shower room with wc and hand basin.The driveway and gravelled areas around the property are extensive, providing unlimited parking and include outbuildings, 1 which houses the solar batteries and generator and another generous building for general storage. The property is approximately 6km from Ourique (the nearest town), in which you will find bars, cafes and restaurants, a municipal library, swimming pool, sports centre and medical centre. The current owners have lived in the house for 24 years.
Veja mais
Veja menos
Monte do Seixo Branco is a traditional detached villa situated in a delightful and tranquil location with 360 degree views of the surrounding countryside. It sits in 4.3 hectares of land which is fully fenced and walled with a large lake. Within the grounds there is a walled and terraced swimming pool, again with outstanding views over the lake and countryside. There is a large spacious terrace at the front of the property with mature trees, colourful shrubs and a variety of fruit trees. In addition there is a smaller covered terrace to the rear.The house itself is built in traditional Portuguese style with thick walls under an insulated, tiled roof. It is served by a full and efficient electrical solar system, but if required it can be easily connected to the national grid, situated at the entrance to the driveway. There is an excellent water supply provided by a borehole with electric pump. Drainage is to a private septic tank. There are therefore no charges for electricity, water or drainage. The accommodation in the main house consists of a large attractive hallway, 2 double bedrooms, 1 ensuite shower room with wc and basin and another shower room off the hallway with wc, bidet and handbasin. Both shower rooms have attached walk in wardrobes.Large lounge with log burning fire with double doors to the rear terrace. Dining room with log burner, which is open plan to the modern kitchen with extensive worktops, gas hob and 2 eye level ovens, 1 gas and 1 electric. There's also a fridge freezer and dishwasher. The kitchen leads out to the rear covered terrace.In addition there is a traditionally built guest cottage with a living area, double bedroom and spacious shower room with wc and hand basin.The driveway and gravelled areas around the property are extensive, providing unlimited parking and include outbuildings, 1 which houses the solar batteries and generator and another generous building for general storage. The property is approximately 6km from Ourique (the nearest town), in which you will find bars, cafes and restaurants, a municipal library, swimming pool, sports centre and medical centre. The current owners have lived in the house for 24 years.
Referência:
FTUE-T1563
País:
PT
Regão:
Beja
Cidade:
Ourique
Categoria:
Residencial
Tipo de listagem:
Para venda
Tipo de Imóvel:
Casa e Casa Unifamiliar
Subtipo do Imóvel:
Villa
Tamanho do imóvel:
212 m²
Tamanho do lote:
430.000 m²
Divisões:
6
Quartos:
3
Casas de Banho:
3
Lugares de Estacionamento:
1
Garagens:
1
Piscina:
Sim
LISTAGENS DE IMÓVEIS SEMELHANTES
PRIX DU M² DANS LES VILLES VOISINES
| Ville |
Prix m2 moyen maison |
Prix m2 moyen appartement |
|---|---|---|
| Beja | 1.456 EUR | - |
| Santiago do Cacém | 3.159 EUR | - |
| Algoz | 2.889 EUR | - |
| Boliqueime | 3.934 EUR | - |
| Faro | 3.527 EUR | 3.933 EUR |
| Guia | 4.736 EUR | - |
| Alcantarilha | 3.647 EUR | 3.354 EUR |
| Albufeira | 4.001 EUR | 3.765 EUR |
| São Brás de Alportel | 2.929 EUR | 2.482 EUR |
| São Brás de Alportel | 2.823 EUR | 2.356 EUR |
| Albufeira | 4.318 EUR | 3.975 EUR |
| Portimão | 3.278 EUR | 3.379 EUR |
| Quarteira | 5.371 EUR | 5.166 EUR |
| Grândola | 5.014 EUR | - |
| Estoi | 3.665 EUR | - |
| Faro | 3.696 EUR | 3.903 EUR |
| Moncarapacho | 3.814 EUR | - |
| Olhão | 3.084 EUR | 3.200 EUR |
| Luz | 2.896 EUR | - |
