990.000 EUR
1.100.000 EUR
980.000 EUR
1.200.000 EUR
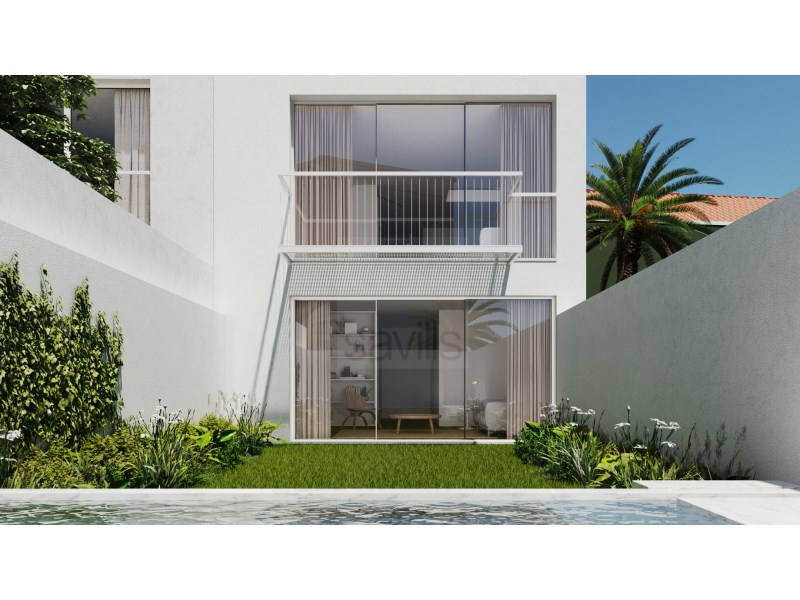
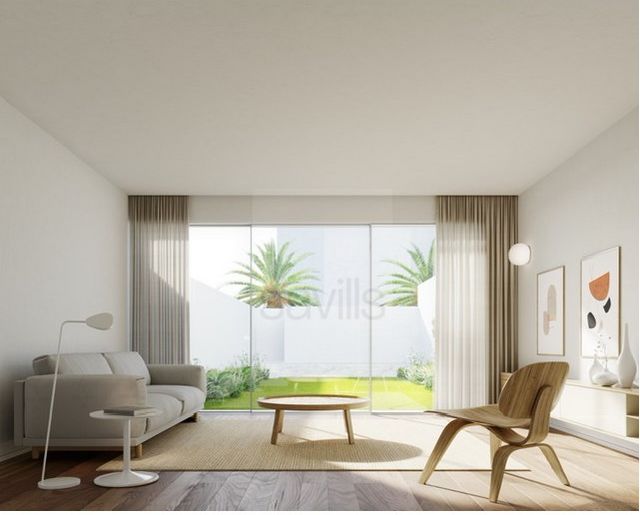
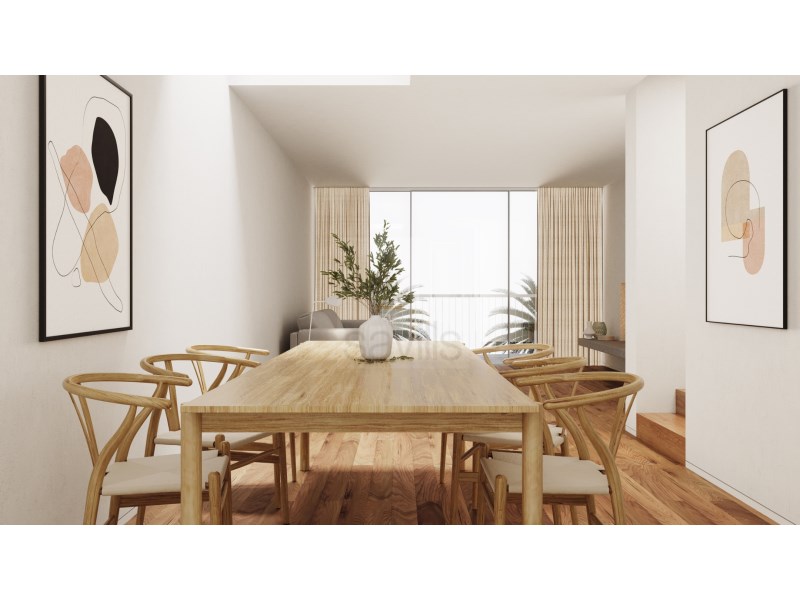
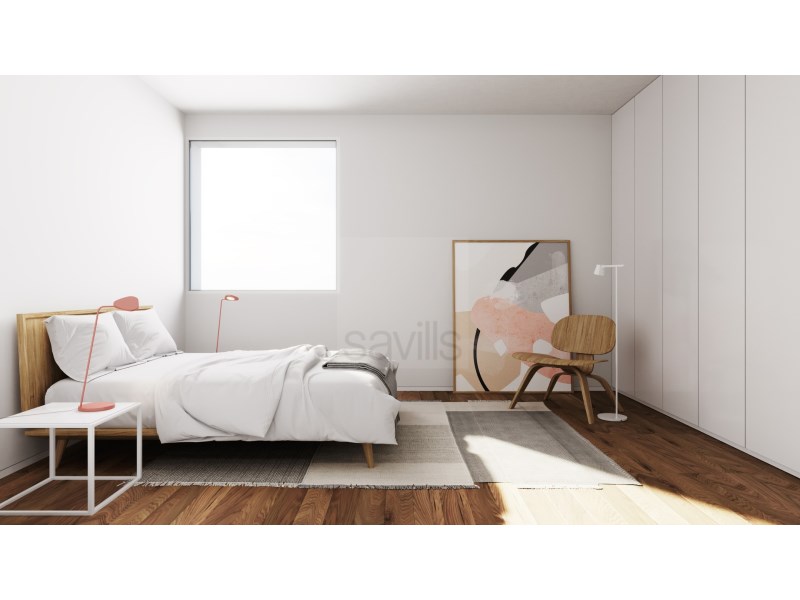
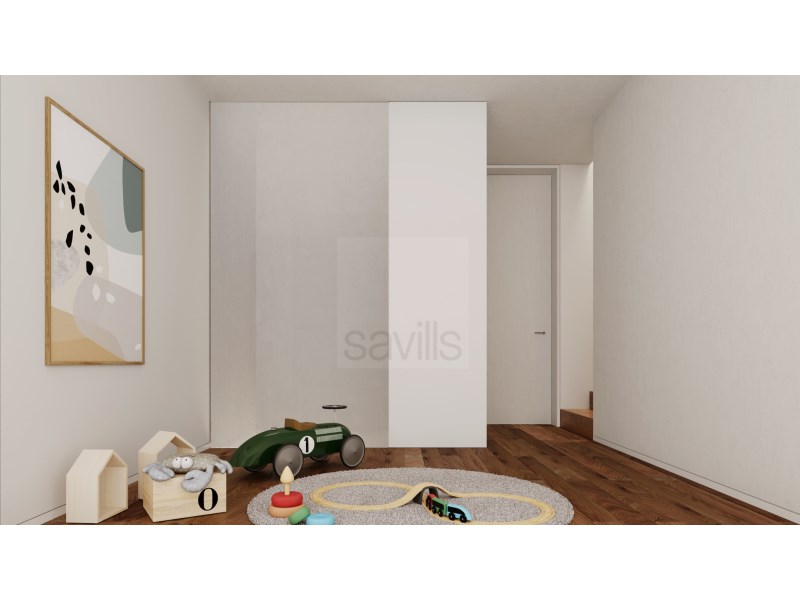
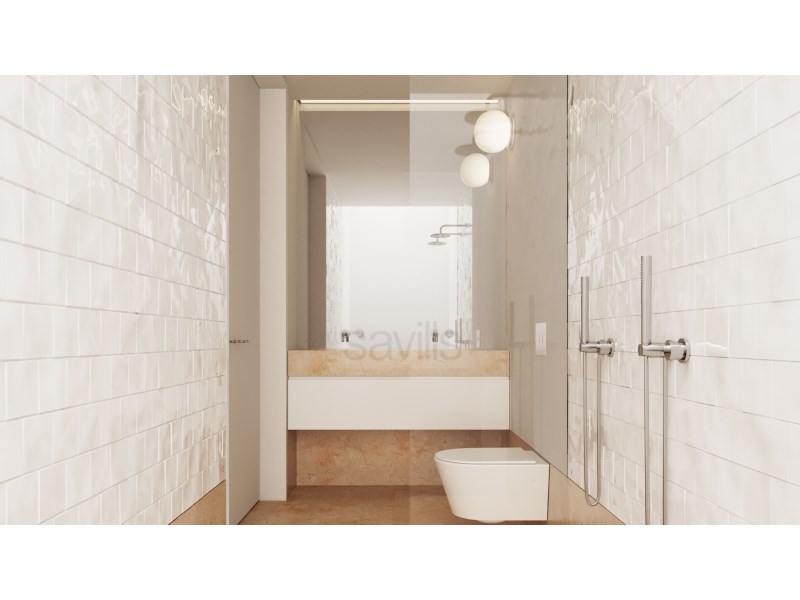
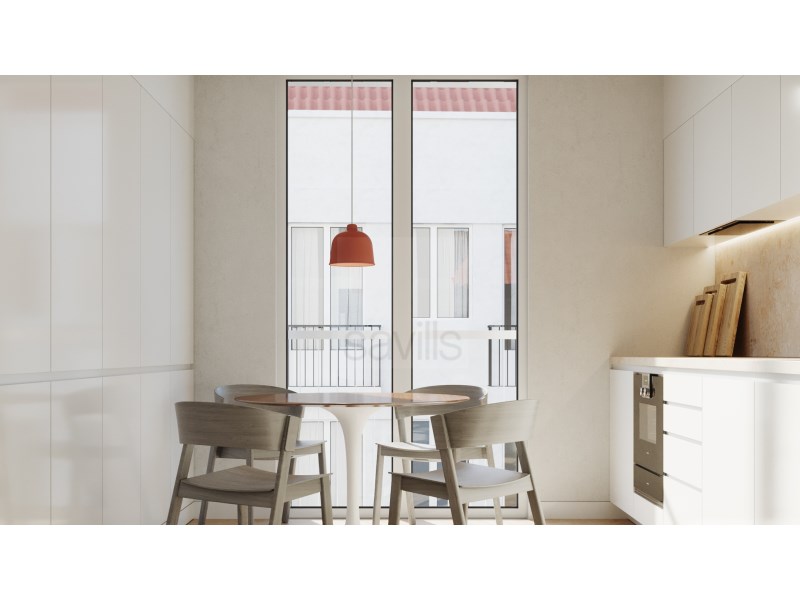
| Área bruta de construção de 286 m2 em 4 pisos
| Piso 0, sala com acesso ao jardim e piscina e garagem
| Piso 1, excelente área de sala de estar e de jantar com uma varanda virada para o jardim, cozinha com bastante arrumação
| Piso 2, duas suites amplas
| Piso 3, uma master suite com walking closet (ou dois quartos com casa de banho partilhada)Será uma moradia que privilegia muita luz natural através de amplas janelas na fachada e através da claraboia que ilumina os vários pisos. Aqui a arquitetura moderna revela uma identidade única, com elementos contemporâneos de grande qualidade em todos os acabamentos e que foram pensados ao detalhe.Orientação solar Nascente/Poente.O asking price inclui o projeto aprovado, não contemplando a construção que ficará a cargo do futuro Proprietário.
Categoria Energética: Isento
#ref:LBN1258 Veja mais Veja menos Unique single-family villa project just a few metres from Jardim da Estrela.Building with a project already approved for a contemporary 4-bedroom detached house, garage, balcony, garden and swimming pool.Set on a 139 m2 plot, the house has 77m2 of implantation and a 62m2 garden.The future project (already approved by CML) includes:
- A gross construction area of 286 m2 on 4 floors
- On the 3rd floor there is a master suite and walking wardrobe (or two bedrooms with a shared bathroom).
- On the 2nd floor, the project includes two large suites
- On the 1st floor there is an excellent dining and living room area with a balcony facing the garden, plus a kitchen with plenty of storage.
- Finally, on the ground floor, there is a garage for 1 car and a second living room with direct access to the garden and swimming pool.It will be a building that favours lots of natural light through the large windows on the new façade and the skylight that carries light through the floors. Here, modern architecture reveals a unique identity, with high-quality contemporary elements in all the finishes that have been thought out in detail.The asking price includes the approved project and does not include the construction, which will be the responsibility of the future owner.
Energiekategorie: Befreit
#ref:LBN1258 Unique single-family villa project just a few metres from Jardim da Estrela.Building with a project already approved for a contemporary 4-bedroom detached house, garage, balcony, garden and swimming pool.Set on a 139 m2 plot, the house has 77m2 of implantation and a 62m2 garden.The future project (already approved by CML) includes:
- A gross construction area of 286 m2 on 4 floors
- On the 3rd floor there is a master suite and walking wardrobe (or two bedrooms with a shared bathroom).
- On the 2nd floor, the project includes two large suites
- On the 1st floor there is an excellent dining and living room area with a balcony facing the garden, plus a kitchen with plenty of storage.
- Finally, on the ground floor, there is a garage for 1 car and a second living room with direct access to the garden and swimming pool.It will be a building that favours lots of natural light through the large windows on the new façade and the skylight that carries light through the floors. Here, modern architecture reveals a unique identity, with high-quality contemporary elements in all the finishes that have been thought out in detail.The asking price includes the approved project and does not include the construction, which will be the responsibility of the future owner.
Performance Énergétique: Exempt
#ref:LBN1258 Unique single-family villa project just a few metres from Jardim da Estrela.Building with a project already approved for a contemporary 4-bedroom detached house, garage, balcony, garden and swimming pool.Set on a 139 m2 plot, the house has 77m2 of implantation and a 62m2 garden.The future project (already approved by CML) includes:
- A gross construction area of 286 m2 on 4 floors
- On the 3rd floor there is a master suite and walking wardrobe (or two bedrooms with a shared bathroom).
- On the 2nd floor, the project includes two large suites
- On the 1st floor there is an excellent dining and living room area with a balcony facing the garden, plus a kitchen with plenty of storage.
- Finally, on the ground floor, there is a garage for 1 car and a second living room with direct access to the garden and swimming pool.It will be a building that favours lots of natural light through the large windows on the new façade and the skylight that carries light through the floors. Here, modern architecture reveals a unique identity, with high-quality contemporary elements in all the finishes that have been thought out in detail.The asking price includes the approved project and does not include the construction, which will be the responsibility of the future owner.
Energy Rating: Exempt
#ref:LBN1258 Unique single-family villa project just a few metres from Jardim da Estrela.Building with a project already approved for a contemporary 4-bedroom detached house, garage, balcony, garden and swimming pool.Set on a 139 m2 plot, the house has 77m2 of implantation and a 62m2 garden.The future project (already approved by CML) includes:
- A gross construction area of 286 m2 on 4 floors
- On the 3rd floor there is a master suite and walking wardrobe (or two bedrooms with a shared bathroom).
- On the 2nd floor, the project includes two large suites
- On the 1st floor there is an excellent dining and living room area with a balcony facing the garden, plus a kitchen with plenty of storage.
- Finally, on the ground floor, there is a garage for 1 car and a second living room with direct access to the garden and swimming pool.It will be a building that favours lots of natural light through the large windows on the new façade and the skylight that carries light through the floors. Here, modern architecture reveals a unique identity, with high-quality contemporary elements in all the finishes that have been thought out in detail.The asking price includes the approved project and does not include the construction, which will be the responsibility of the future owner.
Energie Categorie: Gratis
#ref:LBN1258 Edifício com projeto único de moradia unifamiliar a escassos metros do Jardim da Estrela.Projeto aprovado pela CML para uma moradia unifamiliar contemporânea de 4 quartos, garagem, varanda, jardim e piscina.inserida num lote de 139 m2, a casa tem 77m2 de implantação e um jardim de 62m2.O projeto aprovado contempla:
| Área bruta de construção de 286 m2 em 4 pisos
| Piso 0, sala com acesso ao jardim e piscina e garagem
| Piso 1, excelente área de sala de estar e de jantar com uma varanda virada para o jardim, cozinha com bastante arrumação
| Piso 2, duas suites amplas
| Piso 3, uma master suite com walking closet (ou dois quartos com casa de banho partilhada)Será uma moradia que privilegia muita luz natural através de amplas janelas na fachada e através da claraboia que ilumina os vários pisos. Aqui a arquitetura moderna revela uma identidade única, com elementos contemporâneos de grande qualidade em todos os acabamentos e que foram pensados ao detalhe.Orientação solar Nascente/Poente.O asking price inclui o projeto aprovado, não contemplando a construção que ficará a cargo do futuro Proprietário.
Categoria Energética: Isento
#ref:LBN1258 Unique single-family villa project just a few metres from Jardim da Estrela.Building with a project already approved for a contemporary 4-bedroom detached house, garage, balcony, garden and swimming pool.Set on a 139 m2 plot, the house has 77m2 of implantation and a 62m2 garden.The future project (already approved by CML) includes:
- A gross construction area of 286 m2 on 4 floors
- On the 3rd floor there is a master suite and walking wardrobe (or two bedrooms with a shared bathroom).
- On the 2nd floor, the project includes two large suites
- On the 1st floor there is an excellent dining and living room area with a balcony facing the garden, plus a kitchen with plenty of storage.
- Finally, on the ground floor, there is a garage for 1 car and a second living room with direct access to the garden and swimming pool.It will be a building that favours lots of natural light through the large windows on the new façade and the skylight that carries light through the floors. Here, modern architecture reveals a unique identity, with high-quality contemporary elements in all the finishes that have been thought out in detail.The asking price includes the approved project and does not include the construction, which will be the responsibility of the future owner.
:
#ref:LBN1258 Unique single-family villa project just a few metres from Jardim da Estrela.Building with a project already approved for a contemporary 4-bedroom detached house, garage, balcony, garden and swimming pool.Set on a 139 m2 plot, the house has 77m2 of implantation and a 62m2 garden.The future project (already approved by CML) includes:
- A gross construction area of 286 m2 on 4 floors
- On the 3rd floor there is a master suite and walking wardrobe (or two bedrooms with a shared bathroom).
- On the 2nd floor, the project includes two large suites
- On the 1st floor there is an excellent dining and living room area with a balcony facing the garden, plus a kitchen with plenty of storage.
- Finally, on the ground floor, there is a garage for 1 car and a second living room with direct access to the garden and swimming pool.It will be a building that favours lots of natural light through the large windows on the new façade and the skylight that carries light through the floors. Here, modern architecture reveals a unique identity, with high-quality contemporary elements in all the finishes that have been thought out in detail.The asking price includes the approved project and does not include the construction, which will be the responsibility of the future owner.
Energy Rating: Exempt
#ref:LBN1258 Categoría Energética: Exento
#ref:LBN1258