330.000 EUR
350.000 EUR
5 qt
290 m²

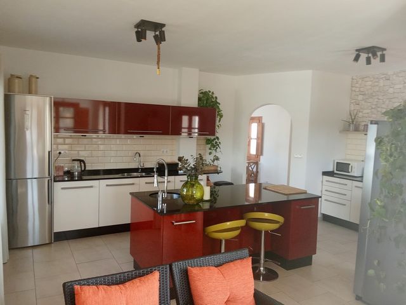
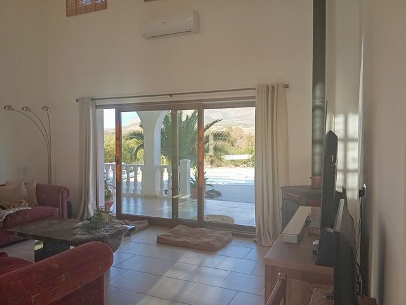
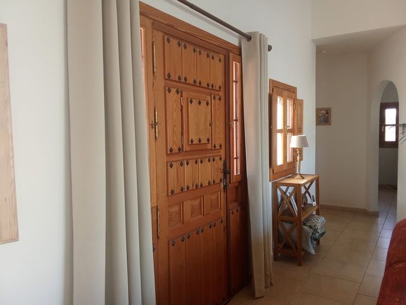
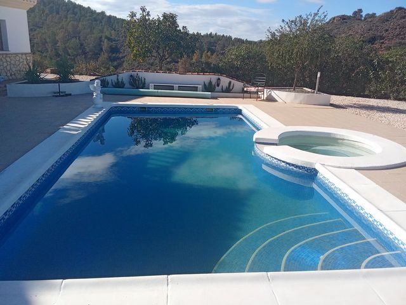
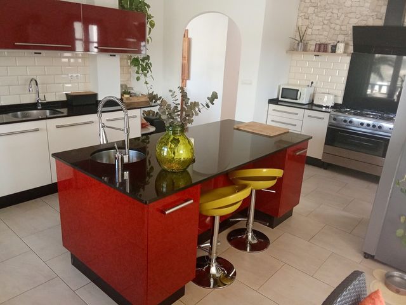
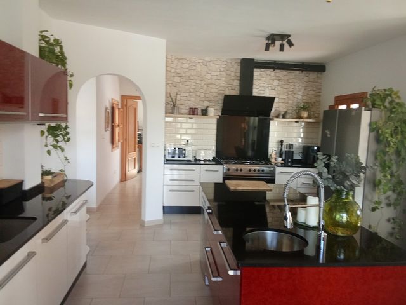
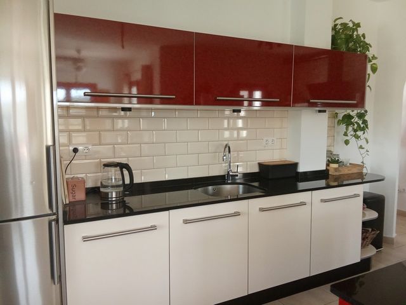
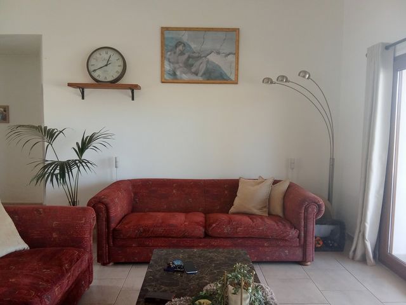
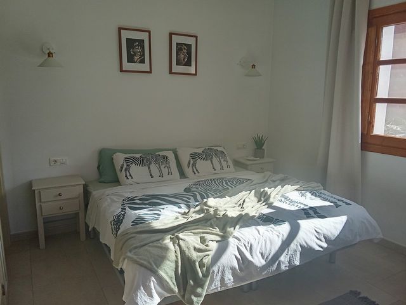
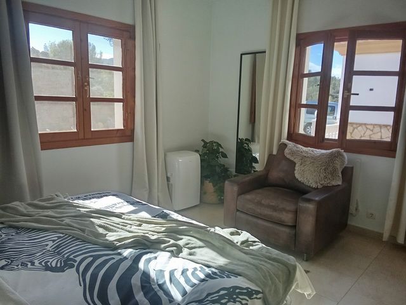
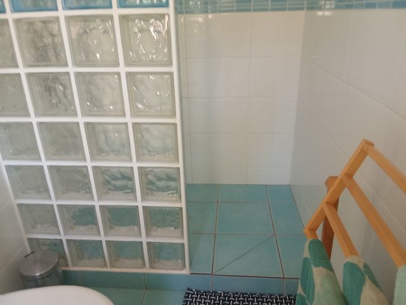
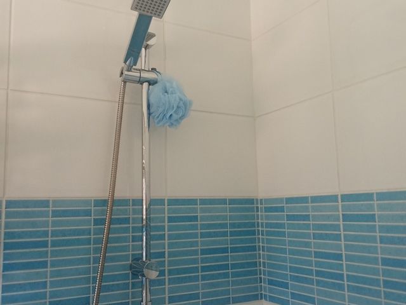
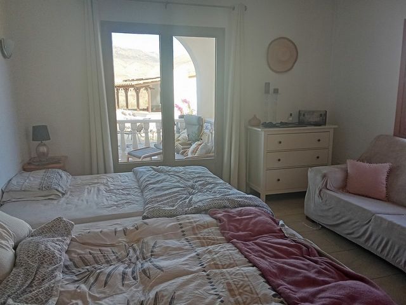
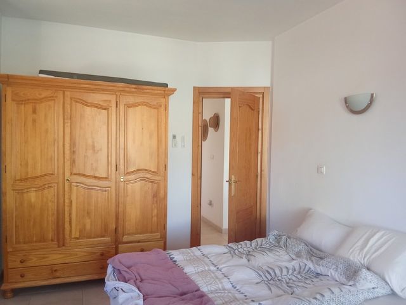
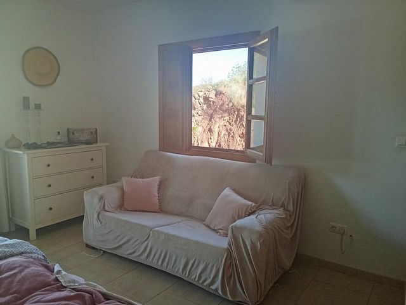
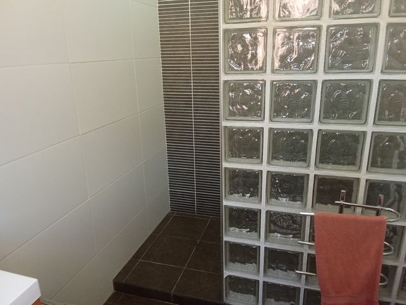
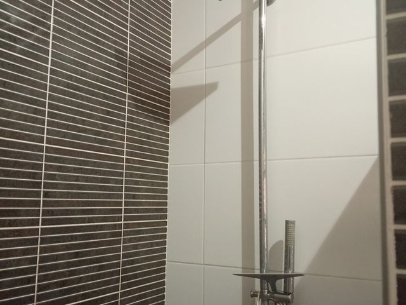
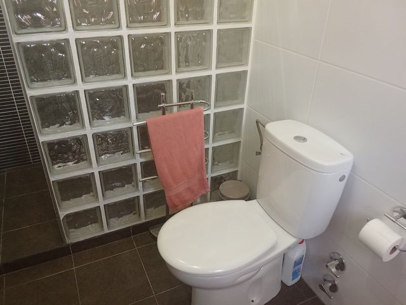
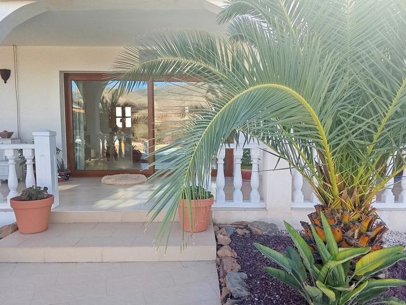
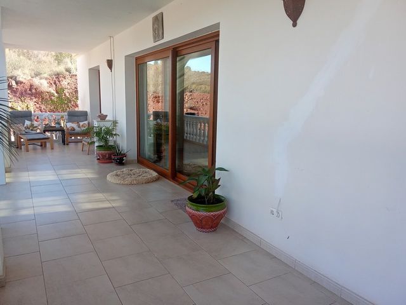
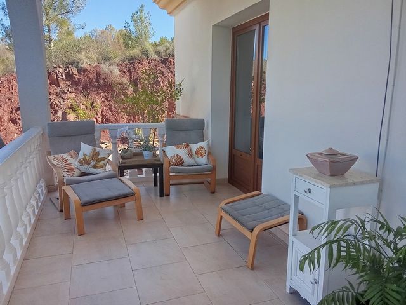
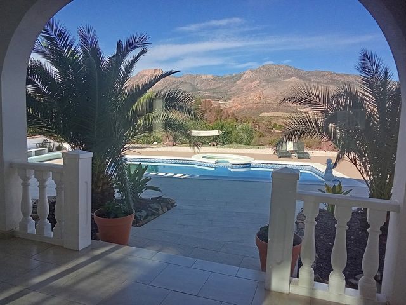
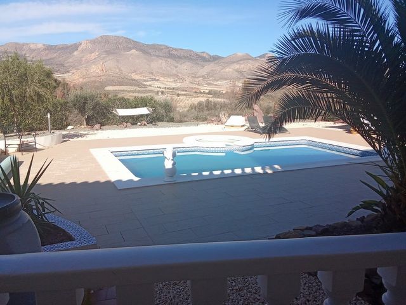
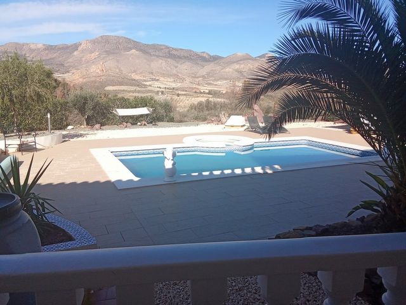
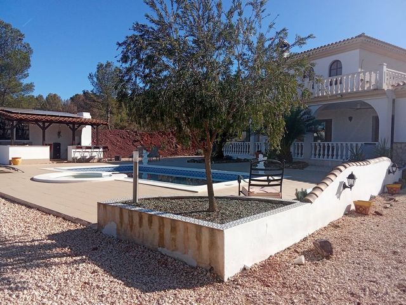
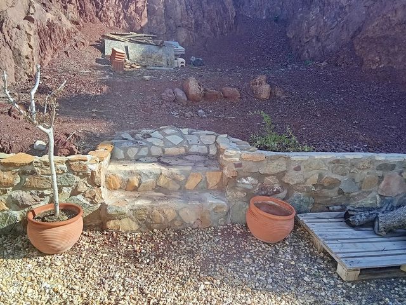
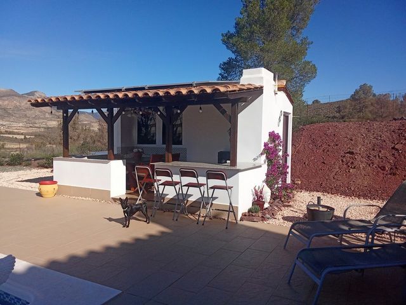
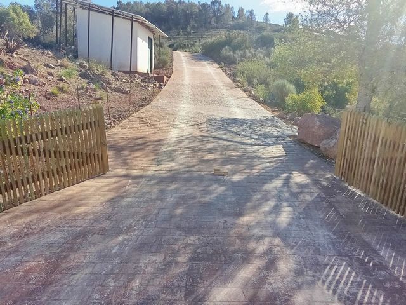
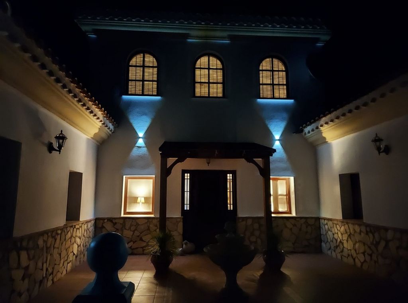
3 double bedrooms, 2 with newly fitted ensuites
New fitted kitchen including central island
Fabulous enclosed main garden-including swimming pool, garden house- with dining area and kitchenette
Newly fitted solar panel systems
Front courtyard entrance
Stunning views overlooking your own woodland and mountains
Perfectly located between the towns of Velez Rubio, Almeria (20 minutes by car) and La Parroquia, Lorca, Murcia (10 minutes by car)
Private driveway with enclosed landscaped wrap around gardens
Newly fitted UVPC patio doors to the side and rear opening up to the terraced patio offering spectacular views to the rear garden and mountainsLet’s explore this beautiful home.The property is approached by a maintained track leading through woodland and the properties land of 25512m2. There is a tarmacked private driveway that leads to the enclosed main gardens.The first impression as we see the house is quite breathtaking- the house sits proudly on the hillside, offering total privacy and stunning views over the valleys and mountains. The property has been designed to embrace the scenery- large patio doors to the rear of the home- including in the master bedroom too.There are two front entrances- the central courtyard takes us through bespoke, traditional designed solid wooden front door-with glass panel to the sides and completed with shutters. The second entrance is through newly fitted UVPC patio doors, is to the left-hand side and takes us in to the dining area of the open plan kitchen/diner.Entering via the front courtyard into the large living room (6m2 x 6m2), our eyes are instantly drawn through to the huge patio doors in to the rear garden, with the swimming pool and the stunning views.The left-hand wing offers a hallway with window, entrance to the 3rd bedroom and family bathroom (newly fitted) with bath, separate shower, fitted wall mirror and lights.The 3rd bedroom is at the end of the hallway, the room is bright having two windows- 1 to the front and 1 to the side. All the windows throughout the house are fitted with double glazed glass units, set within wooden surrounds, shutters and fly screening.Heading back to the large open plan kitchen diner, with new fully fitted wall and floor units, 2 windows to the side, extractor fan over a gas range cooker, 2 sets of patio doors- one to the front, one to the rear, central island housing the sink. There is a dining area to the side and entrance to the utility room. The kitchen/diner has a fitted aircon unit and ceiling fan. The utility room is fitted and floor and wall units, plumbing for washing machine, newly installed water boiler (150 litres), sink and window to the rear.The home benefits from newly fitted, high quality UVPC patio doors- especially imported from Germany. These are to the front left-hand side, and all rear entrances- including the master bedroom. The patio doors in the living room are 3.8m2. All rear doors open up in to the terraced patio with archways and views over the pool garden and mountains.Let’s head back to the centre room – the impressive double story 6m2 x 6m2 living room. The views are enhanced with the 3.8m2 patio doors. This room is with 6 windows set high, two windows at ground level. There is a fitted aircon unit, ceiling fan and log burner.The hallway to the right-hand wing takes us to the further 2 double bedrooms. Bedroom 2 is at the end of the hallway, being at the front of the home. This double bedroom has a newly fitted ensuite- with walk in shower, enclosed with glass tiles, fitted aircon unit and ceiling fan with two windows, also a double fitted wardrobe and wall lights.The master bedroom also has a newly fitted ensuite with large walk-in shower, window to the side. The bedroom also has newly fitted UVPC patio doors offering views to the main garden and entrance to the terraced patio. There is also a fitted aircon unit and ceiling fan.The enclosed main garden includes a summer house with dining area and a kitchenette- a great entertaining space.There are various established plants around the garden, with installed lighting- all the gardens power, including the pool is supplied by the separate solar panel system.The centre piece of the garden is the swimming pool, with adjoining jacuzzi pool with seating. The pool has recently been refurbished with the new pump and multi-function lighting. There is also a tiled terrace on the first floor of the home- access can easily be obtained by adding a staircase.The side garden has two IPC water storage tanks that supplies water to the gardens. There is a below ground water storage tank that supplies the house water- to fill the tank the cost is currently €65.00 per fill and holds 80000 litres. The drainage and sewage are via a septic tank, which is also below ground in the garden.This gorgeous property is turnkey ready and really needs to be viewed to fully appreciate the spacious living accommodation, thoughtful landscaped gardens and simply stunning views. Furniture is negotiable.
* 2 floors * Build Size 297 m² * Plot Size 2,55 hectares * Private Pool * Water Deposit * Solar Power Electric * Telephone Possible * Internet Possible * Furniture Negotiable * Air Conditioning * Private Terrace * Private parking * 60 minutes drive to the beach * 10 minutes drive to the shops * IBI property tax: €366,02 per annum Veja mais Veja menos Es ist uns ein Vergnügen, in Zusammenarbeit mit unserem spanischen Partner diese makellos präsentierte freistehende Villa mit 3 Doppelzimmern, 3 Bädern, einem großen zweistöckigen Wohnzimmer (6x6m2) und einer offenen Küche / Esszimmer auf einem eigenen Grundstück auf dem Land von 25512m2 zu präsentieren. Preis €349,995Sind Sie auf der Suche nach einer schönen Immobilie, die sich in privater Lage befindet und die Möglichkeit bietet, netzunabhängig zu sein, mit herrlichem Blick über die Berge, dann ist dieses Haus perfekt für Sie.Dieses Haus wurde ursprünglich im Jahr 2010 erbaut und in den letzten zwei Jahren komplett modernisiert - mit Solaranlagen - 2 Sets - 2 kW, die den Hauptgarten, das Sommerhaus und den Pool versorgen, eine zweite Installation von 6 kW, die das Haus mit Strom versorgt.HauptmerkmaleGroßes zentrales zweistöckiges Wohnzimmer, 3,8 m2 UVPC-Terrassentüren, 8 Fenster, Holzofen, Deckenventilator und Klimaanlage
3 Doppelzimmer, 2 mit neu ausgestattetem Bad
Neue Einbauküche inklusive Mittelinsel
Fabelhafter umzäunter Hauptgarten - mit Swimmingpool, Gartenhaus - mit Essbereich und Küchenzeile
Neu eingebaute Solaranlagen
Eingang zum Vorhof
Atemberaubende Aussichten auf Ihren eigenen Wald und Ihre Berge
Perfekt gelegen zwischen den Städten Velez Rubio, Almería (20 Minuten mit dem Auto) und La Parroquia, Lorca, Murcia (10 Minuten mit dem Auto)
Private Einfahrt mit umzäunten Landschaftsgärten
Neu eingebaute UVPC-Terrassentüren an der Seite und an der Rückseite, die sich zum terrassenförmig angelegten Innenhof öffnen und einen spektakulären Blick auf den hinteren Garten und die Berge bietenLassen Sie uns dieses schöne Zuhause erkunden.Das Anwesen ist über einen gepflegten Weg erreichbar, der durch Wald und das Grundstück von 25512m2 führt. Es gibt eine asphaltierte private Auffahrt, die zu den umzäunten Hauptgärten führt.Der erste Eindruck, als wir das Haus sehen, ist ziemlich atemberaubend - das Haus liegt stolz am Hang und bietet absolute Privatsphäre und einen atemberaubenden Blick über die Täler und Berge. Das Anwesen wurde so gestaltet, dass es die Landschaft umarmt - große Terrassentüren auf der Rückseite des Hauses - auch im Hauptschlafzimmer.Es gibt zwei Vordereingänge - der zentrale Innenhof führt uns durch eine maßgeschneiderte, traditionell gestaltete Haustür aus Massivholz - mit Glasscheibe an den Seiten und mit Fensterläden versehen. Der zweite Eingang erfolgt durch neu eingebaute UVPC-Terrassentüren, befindet sich auf der linken Seite und führt uns in den Essbereich der offenen Küche/Esszimmer.Beim Betreten des großen Wohnzimmers (6m2 x 6m2) über den vorderen Innenhof fällt unser Blick sofort auf die riesigen Terrassentüren in den hinteren Garten mit dem Swimmingpool und der atemberaubenden Aussicht.Der linke Flügel bietet einen Flur mit Fenster, Zugang zum 3. Schlafzimmer und ein Familienbad (neu ausgestattet) mit Badewanne, separater Dusche, eingebautem Wandspiegel und Beleuchtung.Das 3. Schlafzimmer befindet sich am Ende des Flurs, der Raum ist hell und hat zwei Fenster - 1 nach vorne und 1 zur Seite. Alle Fenster im ganzen Haus sind mit doppelt verglasten Glaseinheiten ausgestattet, die in Holzeinfassungen, Fensterläden und Fliegengitter eingelassen sind.Zurück zur großen offenen Wohnküche mit neuen, voll ausgestatteten Wand- und Bodenschränken, 2 Fenstern an der Seite, Dunstabzugshaube über einem Gasherd, 2 Terrassentüren - eine nach vorne, eine nach hinten, eine zentrale Insel mit der Spüle. Es gibt einen Essbereich an der Seite und einen Eingang zum Hauswirtschaftsraum. Die Küche/das Esszimmer verfügt über eine eingebaute Klimaanlage und einen Deckenventilator. Der Hauswirtschaftsraum ist ausgestattet und verfügt über Boden- und Oberschränke, Sanitäranlagen für die Waschmaschine, einen neu installierten Wasserkocher (150 Liter), ein Waschbecken und ein Fenster auf der Rückseite.Das Haus profitiert von neu eingebauten, hochwertigen UVPC-Terrassentüren, die speziell aus Deutschland importiert wurden. Diese befinden sich auf der vorderen linken Seite und an allen hinteren Eingängen - einschließlich des Hauptschlafzimmers. Die Terrassentüren im Wohnzimmer sind 3,8 m2 groß. Alle hinteren Türen öffnen sich zum terrassenförmig angelegten Innenhof mit Torbögen und Blick auf den Pool, den Garten und die Berge.Kehren wir zum zentralen Raum zurück – dem beeindruckenden zweistöckigen Wohnzimmer von 6 m2 x 6 m2. Die Aussicht wird durch die 3,8 m2 großen Terrassentüren noch verstärkt. Dieses Zimmer ist mit 6 hoch gesetzten Fenstern, zwei Fenster ebenerdig. Es gibt eine eingebaute Klimaanlage, einen Deckenventilator und einen Holzofen.Über den Flur zum rechten Flügel gelangen wir zu den weiteren 2 Doppelzimmern. Schlafzimmer 2 befindet sich am Ende des Flurs und befindet sich an der Vorderseite des Hauses. Dieses Doppelzimmer verfügt über ein neu ausgestattetes Bad mit begehbarer Dusche, das mit Glasfliesen umschlossen ist, eine eingebaute Klimaanlage und einen Deckenventilator mit zwei Fenstern, sowie einen Doppeleinbauschrank und Wandleuchten.Das Hauptschlafzimmer verfügt außerdem über ein neu ausgestattetes Bad mit großer ebenerdiger Dusche und Fenster zur Seite. Das Schlafzimmer verfügt außerdem über neu eingebaute UVPC-Terrassentüren, die einen Blick auf den Hauptgarten und den Eingang zum Terrassenhof bieten. Es gibt auch eine eingebaute Klimaanlage und einen Deckenventilator.Der umzäunte Hauptgarten umfasst ein Sommerhaus mit Essbereich und eine Küchenzeile - ein großartiger Unterhaltungsraum.Rund um den Garten gibt es verschiedene etablierte Pflanzen mit installierter Beleuchtung - der gesamte Strom des Gartens, einschließlich des Pools, wird durch das separate Solarpanel-System geliefert.Das Herzstück des Gartens ist der Swimmingpool mit angrenzendem Whirlpool mit Sitzgelegenheiten. Der Pool wurde kürzlich mit der neuen Pumpe und der Multifunktionsbeleuchtung renoviert. Es gibt auch eine geflieste Terrasse im ersten Stock des Hauses - der Zugang kann leicht durch Hinzufügen einer Treppe erreicht werden.Der Nebengarten verfügt über zwei IPC-Wasserspeichertanks, die die Gärten mit Wasser versorgen. Es gibt einen unterirdischen Wasserspeicher, der das Haus mit Wasser versorgt - zum Befüllen des Tanks betragen die Kosten derzeit 65,00 € pro Füllung und fassen 80000 Liter. Die Entwässerung und das Abwasser erfolgen über eine Klärgrube, die sich ebenfalls unterirdisch im Garten befindet.Dieses wunderschöne Anwesen ist schlüsselfertig und muss wirklich besichtigt werden, um die geräumigen Wohnräume, die durchdachten Landschaftsgärten und die atemberaubende Aussicht voll und ganz zu genießen. Möbel sind verhandelbar.
* 2 Etagen * 3 Schlafzimmer * 3 Bäder * Wohnfläche 297 m² * Grundstückfläche 2,55 Hektare * Privatem Pool * Wassertank * Sonnenkollektor * Telefon Anschlüss möglich * Internet Anschlüss möglich * Möbel verhandelbaar * Klimaanlage * Private Terrasse * Private Parkplätze * 60 Minuten Fahrt zum Strand * 10 Minuten zu den Geschäften * IBI Grundsteuer: 366,02€ pro Jahr Es un placer para nosotros, en colaboración con nuestro socio español, presentar esta villa independiente inmaculadamente presentada con 3 dormitorios dobles, 3 baños, gran sala de estar de doble piso (6x6m2), cocina / comedor de planta abierta, ubicada dentro de una parcela rural de 25512m2. Precio 349.995 €Si está buscando una hermosa propiedad, ubicada en una ubicación privada con la oportunidad de estar fuera de la red, con impresionantes vistas de las montañas, entonces esta casa es perfecta para usted.Esta casa fue construida originalmente en 2010 y ha sido modernizada en los últimos dos años, con la adición de sistemas solares - 2 juegos - 2kw que suministran el jardín principal, la casa de verano y la piscina, una segunda instalación de 6kw que proporciona energía a la casa.Características principalesGran sala de estar central de dos pisos, puertas de patio UVPC de 3.8m2, 8 ventanas, estufa de leña, ventilador de techo y unidad de aire acondicionado
3 dormitorios dobles, 2 con baño recién equipado
Nueva cocina amueblada con isla central
Fabuloso jardín principal cerrado, que incluye piscina, casa de jardín, con comedor y cocina americana
Sistemas de paneles solares de nueva instalación
Entrada al patio delantero
Impresionantes vistas a su propio bosque y montañas
Perfectamente situado entre las localidades de Vélez Rubio, Almería (20 minutos en coche) y La Parroquia, Lorca, Murcia (10 minutos en coche)
Entrada privada con jardines envolventes ajardinados cerrados
Puertas de patio UVPC recién equipadas a los lados y en la parte trasera que se abren al patio con terrazas que ofrecen vistas espectaculares al jardín trasero y a las montañasExploremos esta hermosa casa.A la propiedad se accede por una pista mantenida que conduce a través del bosque y el terreno de la propiedad de 25512m2. Hay un camino privado asfaltado que conduce a los jardines principales cerrados.La primera impresión al ver la casa es bastante impresionante: la casa se asienta con orgullo en la ladera, ofreciendo total privacidad e impresionantes vistas sobre los valles y las montañas. La propiedad ha sido diseñada para abrazar el paisaje, grandes puertas de patio en la parte trasera de la casa, incluso en el dormitorio principal también.Hay dos entradas principales: el patio central nos lleva a través de una puerta de entrada de madera maciza de diseño tradicional a medida, con panel de vidrio a los lados y completada con persianas. La segunda entrada es a través de puertas de patio UVPC recién instaladas, está en el lado izquierdo y nos lleva al área de comedor de la cocina / comedor de planta abierta.Al entrar por el patio delantero a la gran sala de estar (6m2 x 6m2), nuestros ojos se ven atraídos instantáneamente por las enormes puertas del patio que da al jardín trasero, con la piscina y las impresionantes vistas.El ala izquierda ofrece un pasillo con ventana, entrada al3er dormitorio y baño familiar (recién equipado) con bañera, ducha separada, espejo de pared empotrado y luces.El 3erdormitorio está al final del pasillo, la habitación es luminosa y tiene dos ventanas, 1 al frente y 1 a un lado. Todas las ventanas de la casa están equipadas con unidades de vidrio de doble acristalamiento, ubicadas dentro de marcos de madera, persianas y mosquiteras.Volviendo a la gran cocina comedor de planta abierta, con nuevas unidades de pared y piso totalmente equipadas, 2 ventanas a los lados, extractor sobre una cocina de gas, 2 juegos de puertas de patio, una al frente, otra a la parte trasera, isla central que alberga el fregadero. Hay una zona de comedor a un lado y entrada al lavadero. La cocina / comedor tiene una unidad de aire acondicionado y ventilador de techo. El lavadero está equipado y con muebles de suelo y pared, fontanería para lavadora, caldera de agua recién instalada (150 litros), fregadero y ventana en la parte trasera.La casa se beneficia de puertas de patio UVPC de alta calidad recién instaladas, especialmente importadas de Alemania. Estos están en la parte delantera izquierda y en todas las entradas traseras, incluido el dormitorio principal. Las puertas del patio en la sala de estar son de 3,8m2. Todas las puertas traseras se abren al patio con arcos y vistas a la piscina, el jardín y las montañas.Volvamos a la habitación central: la impresionante sala de estar de dos pisos de 6m2 x 6m2. Las vistas se realzan con las puertas del patio de 3,8m2. Esta habitación tiene 6 ventanas en alto, dos ventanas a nivel del suelo. Hay una unidad de aire acondicionado instalada, ventilador de techo y estufa de leña.El pasillo del ala derecha nos lleva a los otros 2 dormitorios dobles. El dormitorio 2 está al final del pasillo, estando en la parte delantera de la casa. Este dormitorio doble tiene un cuarto de baño recién equipado con ducha a ras de suelo, cerrado con azulejos de vidrio, unidad de aire acondicionado empotrada y ventilador de techo con dos ventanas, también un armario empotrado doble y luces de pared.El dormitorio principal también tiene un cuarto de baño recién equipado con una gran ducha a ras de suelo, ventana a un lado. El dormitorio también tiene puertas de patio UVPC recién instaladas que ofrecen vistas al jardín principal y entrada al patio con terrazas. También hay una unidad de aire acondicionado y un ventilador de techo.El jardín principal cerrado incluye una casa de verano con comedor y una pequeña cocina, un gran espacio de entretenimiento.Hay varias plantas establecidas alrededor del jardín, con iluminación instalada: toda la energía del jardín, incluida la piscina, es suministrada por el sistema de paneles solares separado.La pieza central del jardín es la piscina, con piscina de hidromasaje contigua con asientos. La piscina ha sido recientemente reformada con la nueva bomba y la iluminación multifunción. También hay una terraza de azulejos en el primer piso de la casa, el acceso se puede obtener fácilmente agregando una escalera.El jardín lateral tiene dos tanques de almacenamiento de agua IPC que suministran agua a los jardines. Hay un tanque de almacenamiento de agua subterránea que suministra agua a la casa: para llenar el tanque, el costo actual es de € 65.00 por llenado y tiene una capacidad de 80000 litros. El drenaje y las aguas residuales se realizan a través de una fosa séptica, que también está bajo tierra en el jardín.Esta hermosa propiedad está lista para usar y realmente necesita ser vista para apreciar completamente la amplia sala de estar, los jardines paisajísticos bien pensados y las vistas simplemente impresionantes. Los muebles son negociables.
* 2 plantas * Construido 297 m² * Parcela 2,55 hectáreas * Privado * Depósito de Agua * Solar Energía Eléctrica * Teléfono Posible * Internet Posible * Muebles Negociable * Aire Acondicionado * Terraza Privada * Parking privado * 60 minutos en coche de la playa * 10 minutos en coche de las tiendas * IBI: 366,02€ anualmente C’est avec plaisir, en collaboration avec notre partenaire espagnol, de vous présenter cette villa individuelle impeccablement présentée avec 3 chambres doubles, 3 salles de bains, un grand salon à deux étages (6x6m2), une cuisine ouverte / salle à manger, située dans son propre terrain de campagne de 25512m2. Prix 349 995 €Êtes-vous à la recherche d’une belle propriété, située dans un endroit privé avec la possibilité d’être hors réseau, avec une vue imprenable sur les montagnes, alors cette maison est parfaite pour vous.Cette maison a été construite à l’origine en 2010 et a été modernisée au cours des deux dernières années - avec l’ajout de systèmes solaires - 2 ensembles - 2kw alimentant le jardin principal, la maison d’été et la piscine, une deuxième installation de 6kw fournissant de l’énergie à la maison.Caractéristiques clésGrand salon central à deux étages, portes-fenêtres UVPC de 3,8 m2, 8 fenêtres, poêle à bois, ventilateur de plafond et unité de climatisation
3 chambres doubles, dont 2 avec salle de bains privative nouvellement aménagée
Nouvelle cuisine équipée avec îlot central
Fabuleux jardin principal clos - y compris piscine, maison de jardin - avec coin repas et kitchenette
Systèmes de panneaux solaires nouvellement installés
Entrée de la cour avant
Vue imprenable sur vos propres bois et montagnes
Idéalement situé entre les villes de Velez Rubio, Almeria (20 minutes en voiture) et La Parroquia, Lorca, Murcie (10 minutes en voiture)
Allée privée avec jardins paysagers clos
Portes-fenêtres UVPC nouvellement installées sur le côté et à l’arrière s’ouvrant sur le patio en terrasse offrant des vues spectaculaires sur le jardin arrière et les montagnesExplorons cette belle maison.La propriété est accessible par un chemin entretenu menant à travers les bois et les propriétés terrain de 25512m2. Il y a une allée privée goudronnée qui mène aux jardins principaux clos.La première impression que nous voyons de la maison est à couper le souffle - la maison se dresse fièrement à flanc de colline, offrant une intimité totale et une vue imprenable sur les vallées et les montagnes. La propriété a été conçue pour embrasser le paysage - de grandes portes-fenêtres à l’arrière de la maison - y compris dans la chambre principale.Il y a deux entrées principales - la cour centrale nous emmène à travers une porte d’entrée en bois massif sur mesure, de conception traditionnelle, avec un panneau de verre sur les côtés et complétée par des volets. La deuxième entrée se fait par des portes-fenêtres UVPC nouvellement installées, se trouve sur le côté gauche et nous emmène dans la salle à manger de la cuisine / salle à manger ouverte.En entrant par la cour avant dans le grand salon (6m2 x 6m2), nos yeux sont instantanément attirés par les immenses portes-fenêtres donnant sur le jardin arrière, avec la piscine et la vue imprenable.L’aile gauche offre un couloir avec fenêtre, une entrée à la 3èmechambre et une salle de bain familiale (nouvellement aménagée) avec baignoire, douche séparée, miroir mural et lumières.La 3èmechambre est au bout du couloir, la pièce est lumineuse avec deux fenêtres - 1 à l’avant et 1 sur le côté. Toutes les fenêtres de la maison sont équipées de doubles vitrages, encadrés par des encadrements en bois, des volets et des moustiquaires.De retour à la grande cuisine ouverte à manger, avec de nouvelles unités murales et au sol entièrement équipées, 2 fenêtres sur le côté, une hotte aspirante au-dessus d’une cuisinière à gaz, 2 ensembles de portes-fenêtres - une à l’avant, une à l’arrière, un îlot central abritant l’évier. Il y a une salle à manger sur le côté et une entrée dans la buanderie. La cuisine/salle à manger dispose d’une unité de climatisation équipée et d’un ventilateur de plafond. La buanderie est aménagée et les unités au sol et murales, la plomberie pour la machine à laver, la chaudière à eau nouvellement installée (150 litres), l’évier et la fenêtre à l’arrière.La maison bénéficie de portes-fenêtres UVPC nouvellement installées et de haute qualité, spécialement importées d’Allemagne. Ceux-ci sont à l’avant gauche et toutes les entrées arrière, y compris la chambre principale. Les portes-fenêtres du salon font 3,8m2. Toutes les portes arrière s’ouvrent sur le patio en terrasse avec des arcades et une vue sur la piscine, le jardin et les montagnes.Revenons à la pièce centrale - l’impressionnant salon à deux étages de 6m2 x 6m2. Les vues sont améliorées par les portes-fenêtres de 3,8 m2. Cette chambre est avec 6 fenêtres hautes et deux fenêtres au niveau du sol. Il y a une unité de climatisation installée, un ventilateur de plafond et un poêle à bois.Le couloir de l’aile droite nous emmène aux 2 autres chambres doubles. La chambre 2 se trouve au bout du couloir, à l’avant de la maison. Cette chambre double dispose d’une salle de bains privative récemment aménagée avec douche à l’italienne, fermée avec des carreaux de verre, une unité de climatisation équipée et un ventilateur de plafond avec deux fenêtres, ainsi qu’une armoire double encastrée et des appliques murales.La chambre principale dispose également d’une salle de bains attenante nouvellement aménagée avec une grande douche à l’italienne, une fenêtre sur le côté. La chambre dispose également de portes-fenêtres UVPC nouvellement aménagées offrant une vue sur le jardin principal et l’entrée du patio en terrasse. Il y a aussi une unité de climatisation et un ventilateur de plafond.Le jardin principal clos comprend une maison d’été avec coin repas et une kitchenette - un grand espace de divertissement.Il y a diverses plantes établies autour du jardin, avec un éclairage installé - toute l’énergie des jardins, y compris la piscine, est fournie par le système de panneaux solaires séparé.La pièce maîtresse du jardin est la piscine, avec un jacuzzi attenant avec des sièges. La piscine a récemment été rénovée avec la nouvelle pompe et un éclairage multifonction. Il y a aussi une terrasse carrelée au premier étage de la maison - l’accès peut être facilement obtenu en ajoutant un escalier.Le jardin latéral dispose de deux réservoirs de stockage d’eau IPC qui fournissent de l’eau aux jardins. Il y a un réservoir de stockage d’eau souterrain qui fournit l’eau de la maison - pour remplir le réservoir, le coût est actuellement de 65,00 € par remplissage et contient 80000 litres. Le drainage et les eaux usées se font via une fosse septique, qui se trouve également sous terre dans le jardin.Cette magnifique propriété est prête à l’emploi et doit vraiment être visitée pour apprécier pleinement l’espace de vie spacieux, les jardins paysagers réfléchis et les vues tout simplement imprenables. Les meubles sont négociables.
* 2 etages * Superficie de construction 297 m² * Superficie du terrain 2,55 hectares * Piscine privée * Réservoir d'eau * Energie solaire * Téléphone possible * Internet possible * Meubles négociables * Climatisation * Terrasse privée * Parking privé * 60 minutes en voiture de la plage * 10 minutes en voiture des magasins * IBI revenue cadastrale: 366,02€ par an Het is ons een genoegen om in samenwerking met onze Spaanse partner deze onberispelijk gepresenteerde vrijstaande villa te presenteren met 3 slaapkamers, 3 badkamers, een grote woonkamer met twee verdiepingen (6x6m2), open keuken/eetkamer, gelegen op een eigen landelijk perceel van 25512m2. Prijs € 349.995Bent u op zoek naar een prachtige woning, gelegen op een privélocatie met de mogelijkheid om off-grid te zijn, met een prachtig uitzicht over de bergen, dan is deze woning perfect voor u.Dit huis is oorspronkelijk gebouwd in 2010 en is de afgelopen twee jaar gemoderniseerd - met de toevoeging van zonnesystemen - 2 sets - 2kw die de hoofdtuin, het zomerhuis en het zwembad voeden, een tweede installatie van 6kw die het huis van stroom voorziet.Belangrijkste kenmerkenGrote centrale woonkamer met dubbele verdieping, 3,8 m2 UVPC-openslaande deuren, 8 ramen, houtkachel, plafondventilator en airconditioning
3 tweepersoonsslaapkamers, 2 met nieuw ingerichte ensuites
Nieuwe inbouwkeuken inclusief kookeiland
Fantastische omheinde hoofdtuin - inclusief zwembad, tuinhuis - met eethoek en kitchenette
Nieuw gemonteerde zonnepaneelsystemen
Entree aan de voorzijde
Prachtig uitzicht over je eigen bos en bergen
Perfect gelegen tussen de steden Velez Rubio, Almeria (20 minuten met de auto) en La Parroquia, Lorca, Murcia (10 minuten met de auto)
Eigen oprit met omheinde aangelegde tuinen rondom
Nieuw ingerichte UVPC-openslaande deuren aan de zij- en achterzijde die uitkomen op de terrasvormige patio met een spectaculair uitzicht op de achtertuin en de bergenLaten we dit prachtige huis verkennen.Het pand wordt benaderd door een onderhouden pad dat door bos leidt en het terrein van 25512m2. Er is een geasfalteerde eigen oprijlaan die leidt naar de omheinde hoofdtuinen.De eerste indruk als we het huis zien is vrij adembenemend - het huis ligt trots op de heuvel en biedt totale privacy en een prachtig uitzicht over de valleien en bergen. De woning is ontworpen om het landschap te omarmen - grote openslaande deuren naar de achterzijde van het huis - ook in de hoofdslaapkamer.Er zijn twee ingangen aan de voorzijde - de centrale binnenplaats neemt ons mee door op maat gemaakte, traditioneel ontworpen massief houten voordeur - met glazen paneel aan de zijkanten en aangevuld met luiken. De tweede ingang is via nieuw gemonteerde UVPC-openslaande deuren, bevindt zich aan de linkerkant en brengt ons naar het eetgedeelte van de open keuken / eetkamer.Als we via de voortuin binnenkomen in de grote woonkamer (6m2 x 6m2), worden onze ogen direct getrokken naar de enorme openslaande deuren naar de achtertuin, met het zwembad en het prachtige uitzicht.De linkervleugel biedt een hal met raam, toegang tot de 3eslaapkamer en familiebadkamer (nieuw ingericht) met ligbad, aparte douche, inbouwwandspiegel en verlichting.De3e slaapkamer bevindt zich aan het einde van de gang, de kamer is licht met twee ramen - 1 aan de voorkant en 1 aan de zijkant. Alle ramen in het hele huis zijn voorzien van dubbele beglazing, geplaatst in houten omlijstingen, rolluiken en horren.Op weg terug naar de grote open woonkeuken, met nieuwe volledig ingerichte wand- en vloereenheden, 2 ramen aan de zijkant, afzuigkap boven een gasfornuis, 2 sets openslaande deuren - één aan de voorkant, één aan de achterzijde, centraal eiland met de gootsteen. Er is een eethoek aan de zijkant en toegang tot de bijkeuken. De keuken / eetkamer heeft een ingebouwde airco unit en plafondventilator. De bijkeuken is voorzien van vloer- en wandkasten, aansluiting voor wasmachine, nieuw geïnstalleerde waterkoker (150 liter), gootsteen en raam aan de achterzijde.De woning profiteert van nieuw geplaatste, hoogwaardige UVPC-terrasdeuren, vooral geïmporteerd uit Duitsland. Deze bevinden zich aan de linkervoorzijde en alle ingangen aan de achterzijde, inclusief de hoofdslaapkamer. De openslaande deuren in de woonkamer zijn 3,8m2. Alle achterdeuren komen uit op de terrasvormige patio met bogen en uitzicht over het zwembad, de tuin en de bergen.Laten we teruggaan naar de middelste kamer - de indrukwekkende woonkamer van 6m2 x 6m2 met twee verdiepingen. Het uitzicht wordt versterkt door de openslaande deuren van 3,8m2. Deze kamer is met 6 ramen hoog geplaatst, twee ramen op de begane grond. Er is een ingebouwde airconditioning, plafondventilator en houtkachel.De gang naar de rechtervleugel brengt ons naar de overige 2 tweepersoonsslaapkamers. Slaapkamer 2 bevindt zich aan het einde van de gang, zijnde aan de voorzijde van de woning. Deze slaapkamer met tweepersoonsbed heeft een nieuw ingerichte ensuite met inloopdouche, omsloten met glazen tegels, ingebouwde airconditioning en plafondventilator met twee ramen, ook een dubbele inbouwkast en wandlampen.De hoofdslaapkamer heeft ook een nieuw ingerichte ensuite met grote inloopdouche, raam aan de zijkant. De slaapkamer heeft ook nieuw ingerichte UVPC-openslaande deuren met uitzicht op de hoofdtuin en toegang tot de terrasvormige patio. Er is ook een ingebouwde airco unit en plafondventilator.De omheinde hoofdtuin omvat een zomerhuis met een eethoek en een kitchenette - een geweldige leuke ruimte.Er zijn verschillende gevestigde planten in de tuin, met geïnstalleerde verlichting - alle stroom in de tuin, inclusief het zwembad, wordt geleverd door het aparte zonnepaneelsysteem.Het middelpunt van de tuin is het zwembad, met aangrenzend jacuzzi zwembad met zitje. Het zwembad is onlangs gerenoveerd met de nieuwe pomp en multifunctionele verlichting. Er is ook een betegeld terras op de eerste verdieping van de woning - toegang kan eenvoudig worden verkregen door een trap toe te voegen.De zijtuin is voorzien van twee IPC wateropslagtanks die de tuinen van water voorzien. Er is een ondergrondse wateropslagtank die het huis van water voorziet - om de tank te vullen bedragen de kosten momenteel € 65,00 per vulling en heeft een inhoud van 80000 liter. De afvoer en riolering gaan via een septic tank, die ook onder de grond in de tuin ligt.Deze prachtige woning is kant-en-klaar en moet echt worden bekeken om de ruime woonruimte, de doordachte aangelegde tuinen en het gewoonweg adembenemende uitzicht ten volle te waarderen. Meubels zijn bespreekbaar.
* 2 verdiepingen * Bebouwde 297 m² * Grond 2,55 hectares * Prive zwembad * Water opslagtank * Zonne-energie * Telefoon mogelijk * Internet mogelijk * Meubelen over te nemen * Airco * Privé terras * Prive parkeerplaats * 60 minuten rijden naar het strand * 10 minuten rijden naar de winkels * IBI onroerende voorheffing: 366,02€ per jaar It is our pleasure in collaboration with our Spanish Partner to present this immaculately presented detached villa with 3 double bedrooms, 3 bathrooms, large double story living room (6x6m2), open plan kitchen/diner, set within a its own countryside plot of 25512m2. Price €349,995Are you looking for a beautiful property, set within a private location with the opportunity to be off grid, with stunning views across the mountains, then this home is perfect for you.This house was originally built in 2010 and has been modernised throughout over the past two years- with the addition of solar systems – 2 sets- 2kw supplying the main garden, summer house and pool, a second installation of 6kw providing power to the house.Key FeaturesLarge central double story living room, 3.8m2 UVPC patio doors, 8 windows, log burner, ceiling fan & aircon unit
3 double bedrooms, 2 with newly fitted ensuites
New fitted kitchen including central island
Fabulous enclosed main garden-including swimming pool, garden house- with dining area and kitchenette
Newly fitted solar panel systems
Front courtyard entrance
Stunning views overlooking your own woodland and mountains
Perfectly located between the towns of Velez Rubio, Almeria (20 minutes by car) and La Parroquia, Lorca, Murcia (10 minutes by car)
Private driveway with enclosed landscaped wrap around gardens
Newly fitted UVPC patio doors to the side and rear opening up to the terraced patio offering spectacular views to the rear garden and mountainsLet’s explore this beautiful home.The property is approached by a maintained track leading through woodland and the properties land of 25512m2. There is a tarmacked private driveway that leads to the enclosed main gardens.The first impression as we see the house is quite breathtaking- the house sits proudly on the hillside, offering total privacy and stunning views over the valleys and mountains. The property has been designed to embrace the scenery- large patio doors to the rear of the home- including in the master bedroom too.There are two front entrances- the central courtyard takes us through bespoke, traditional designed solid wooden front door-with glass panel to the sides and completed with shutters. The second entrance is through newly fitted UVPC patio doors, is to the left-hand side and takes us in to the dining area of the open plan kitchen/diner.Entering via the front courtyard into the large living room (6m2 x 6m2), our eyes are instantly drawn through to the huge patio doors in to the rear garden, with the swimming pool and the stunning views.The left-hand wing offers a hallway with window, entrance to the 3rd bedroom and family bathroom (newly fitted) with bath, separate shower, fitted wall mirror and lights.The 3rd bedroom is at the end of the hallway, the room is bright having two windows- 1 to the front and 1 to the side. All the windows throughout the house are fitted with double glazed glass units, set within wooden surrounds, shutters and fly screening.Heading back to the large open plan kitchen diner, with new fully fitted wall and floor units, 2 windows to the side, extractor fan over a gas range cooker, 2 sets of patio doors- one to the front, one to the rear, central island housing the sink. There is a dining area to the side and entrance to the utility room. The kitchen/diner has a fitted aircon unit and ceiling fan. The utility room is fitted and floor and wall units, plumbing for washing machine, newly installed water boiler (150 litres), sink and window to the rear.The home benefits from newly fitted, high quality UVPC patio doors- especially imported from Germany. These are to the front left-hand side, and all rear entrances- including the master bedroom. The patio doors in the living room are 3.8m2. All rear doors open up in to the terraced patio with archways and views over the pool garden and mountains.Let’s head back to the centre room – the impressive double story 6m2 x 6m2 living room. The views are enhanced with the 3.8m2 patio doors. This room is with 6 windows set high, two windows at ground level. There is a fitted aircon unit, ceiling fan and log burner.The hallway to the right-hand wing takes us to the further 2 double bedrooms. Bedroom 2 is at the end of the hallway, being at the front of the home. This double bedroom has a newly fitted ensuite- with walk in shower, enclosed with glass tiles, fitted aircon unit and ceiling fan with two windows, also a double fitted wardrobe and wall lights.The master bedroom also has a newly fitted ensuite with large walk-in shower, window to the side. The bedroom also has newly fitted UVPC patio doors offering views to the main garden and entrance to the terraced patio. There is also a fitted aircon unit and ceiling fan.The enclosed main garden includes a summer house with dining area and a kitchenette- a great entertaining space.There are various established plants around the garden, with installed lighting- all the gardens power, including the pool is supplied by the separate solar panel system.The centre piece of the garden is the swimming pool, with adjoining jacuzzi pool with seating. The pool has recently been refurbished with the new pump and multi-function lighting. There is also a tiled terrace on the first floor of the home- access can easily be obtained by adding a staircase.The side garden has two IPC water storage tanks that supplies water to the gardens. There is a below ground water storage tank that supplies the house water- to fill the tank the cost is currently €65.00 per fill and holds 80000 litres. The drainage and sewage are via a septic tank, which is also below ground in the garden.This gorgeous property is turnkey ready and really needs to be viewed to fully appreciate the spacious living accommodation, thoughtful landscaped gardens and simply stunning views. Furniture is negotiable.
* 2 floors * Build Size 297 m² * Plot Size 2,55 hectares * Private Pool * Water Deposit * Solar Power Electric * Telephone Possible * Internet Possible * Furniture Negotiable * Air Conditioning * Private Terrace * Private parking * 60 minutes drive to the beach * 10 minutes drive to the shops * IBI property tax: €366,02 per annum