A CARREGAR FOTOGRAFIAS...
Ponta Garça - Casa e casa unifamiliar à vendre
395.000 EUR
Casa e Casa Unifamiliar (Para venda)
Referência:
MHOD-T28
/ 21094
Referência:
MHOD-T28
País:
PT
Regão:
São Miguel
Cidade:
Vila Franca do Campo
Categoria:
Residencial
Tipo de listagem:
Para venda
Tipo de Imóvel:
Casa e Casa Unifamiliar
Tamanho do imóvel:
221 m²
Tamanho do lote:
2.186 m²
Quartos:
4
Casas de Banho:
2

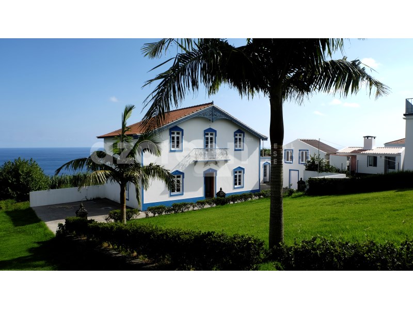
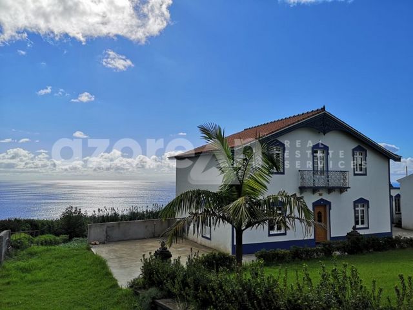
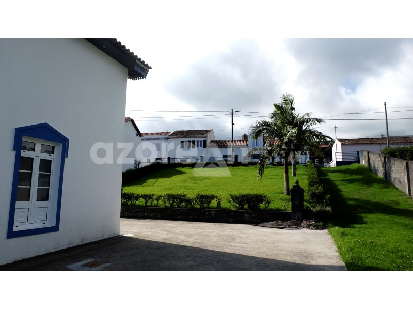
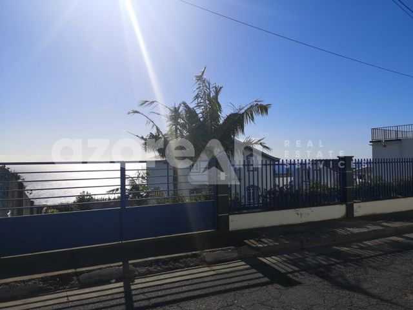
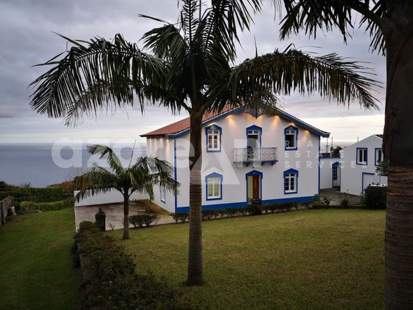
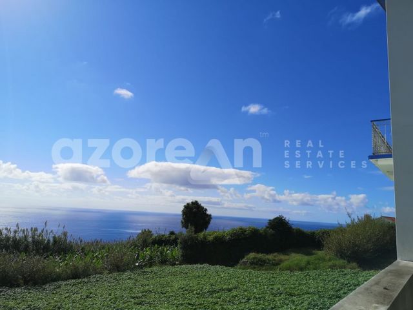

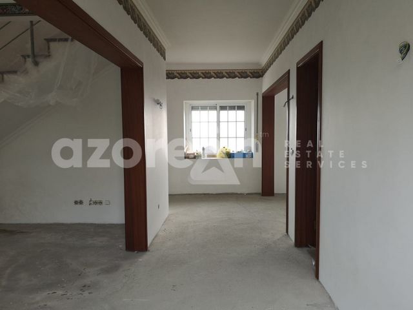

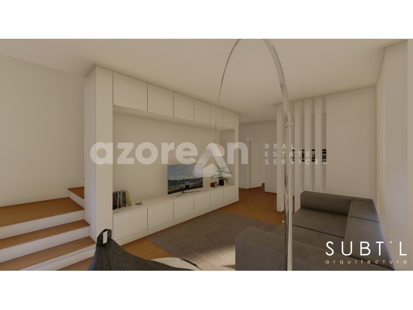
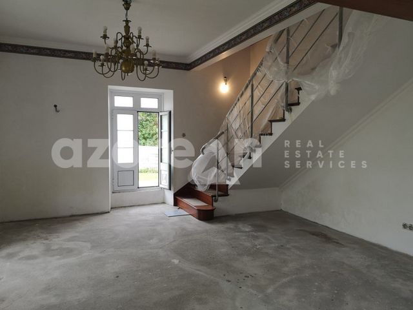

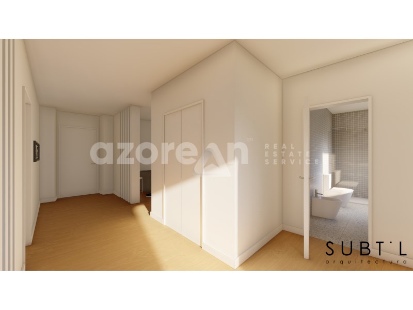



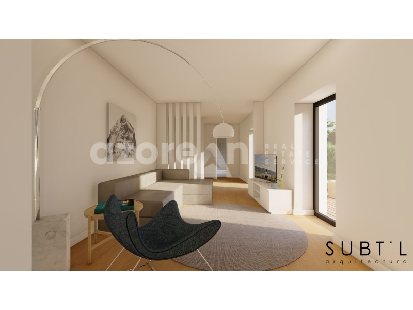
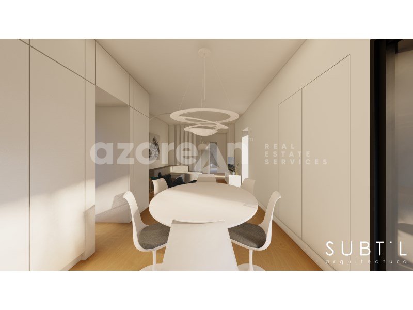

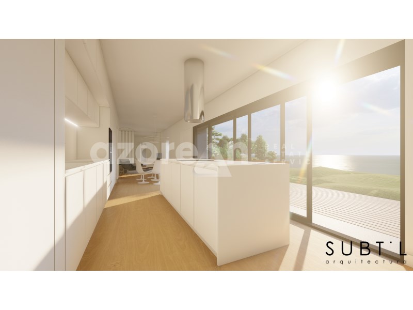
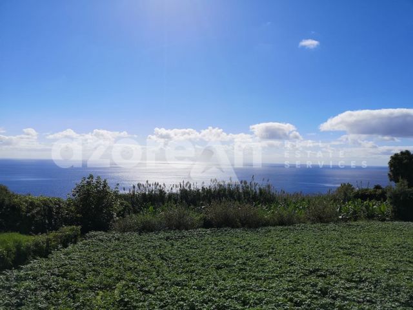
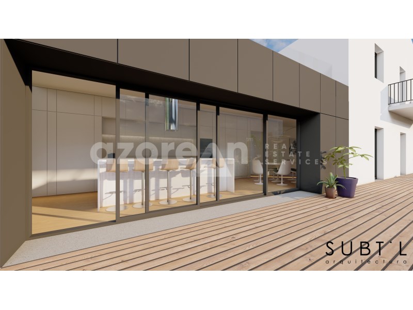
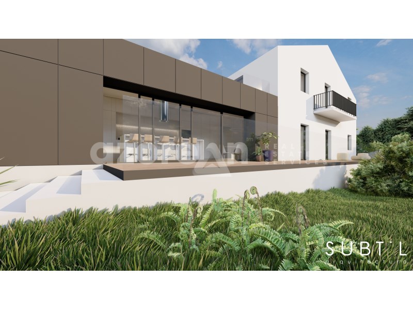
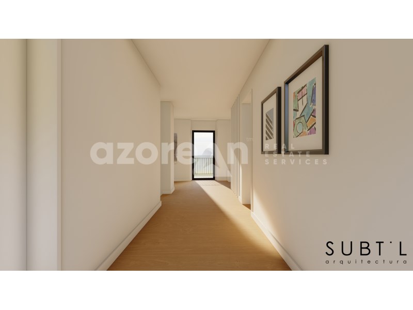
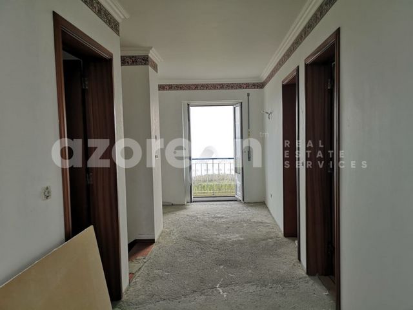
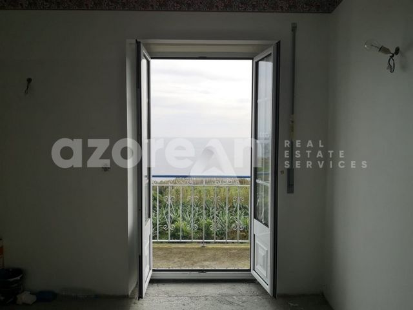
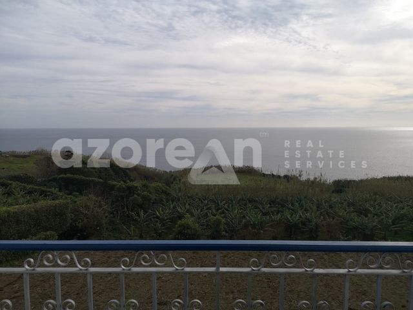

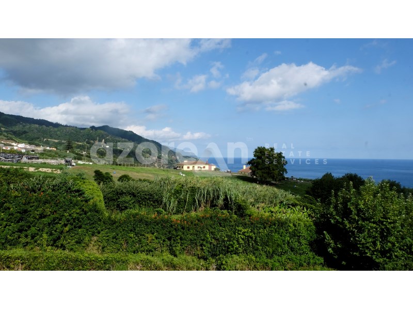

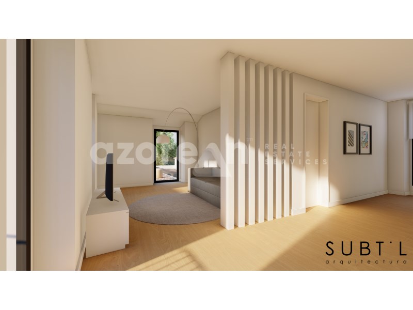
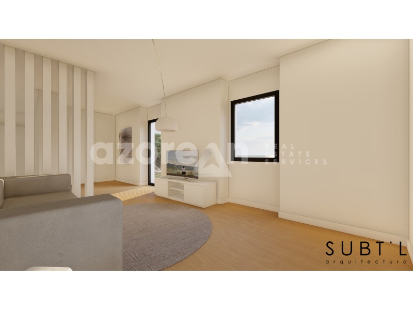
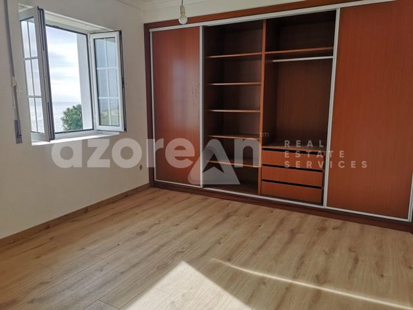
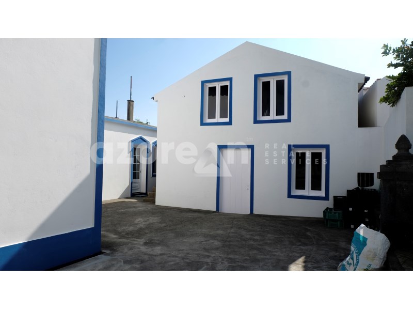
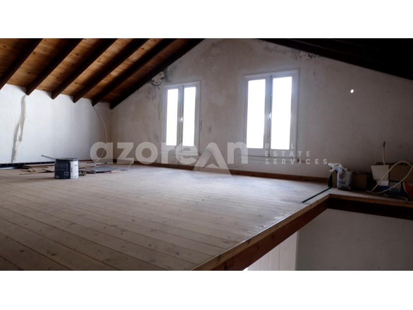

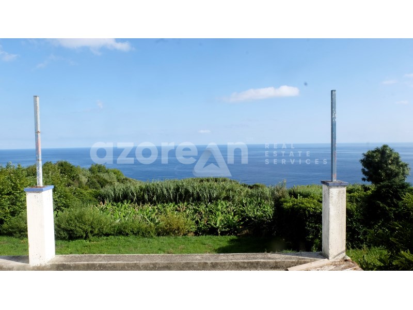
(Nota: a moradia será vendida da forma como se encontra)Encomendamos um estudo prévio para a remodelação da moradia existente para demonstrar o enorme potencial que a propriedade oferece.
Assim, e de forma subtil, foram conservados os elementos arquitetônicos exteriores e acrescentados pormenores de arquitetura moderna, proporcionando um equilíbrio no meio envolvente.A moradia principal divide-se por 2 pisos e conta no piso 0 com um quarto de cama com roupeiro embutido, sala de estar, w.c., lavandaria, sala comum com cozinha em open space com ligação ao pátio exterior permitindo uma maior amplitude do espaço e uma relação com o exterior e todo o meio envolvente. No 1 piso conta com 2 quartos de cama com roupeiros embutidos, w.c. e sala/escritório com acesso ao terraço, especialmente enquadrado para proporcionar um fantástico final de dia.Para além da moradia, a casa de arrumos foi proposto reabilitar em um estúdio, constituído por uma zona de sala com kitchenette e w.c. no piso 0 e um quarto de cama em mezzanine. Este espaço oferece um usufruto independente da moradia principal com grande potencial para aluguer.Para mais informação ou marcação de visita não hesite em contactar-nos.
Categoria Energética: Isento
#ref:21094 Veja mais Veja menos Traditional house in need of finishing, located southwest of the island of São Miguel, in the municipality of Vila Franca do Campo, with a superb sea view inserted in a land with 2186m2.
(Note: the house will be sold as is)We commissioned a preliminary study for the refurbishment of the existing house to demonstrate the enormous potential that the property offers.
Thus, and in a subtle way, the exterior architectural elements were preserved and modern architectural details were added, providing a balance in the surrounding environment.The main house is divided into 2 floors and has on the 0th floor a bedroom with built-in wardrobe, living room, w.c., laundry, lounge with kitchen in open space with connection to the outside patio allowing a greater amplitude of space and a relationship with the outside world and the surrounding environment. On the 1st floor there are 2 bedrooms with built-in wardrobes, w.c. and living room/office with access to the terrace, specially framed to provide a fantastic end to the day.In addition to the house, the storage room was proposed to be rehabilitated into a studio, consisting of a lounge area with kitchenette and w.c. on the 0th floor and a mezzanine bed room. This space offers an independent use of the main house with great rental potential.For more information or booking a visit, please do not hesitate to contact us.
Energy Rating: Exempt
#ref:21094 Traditional house in need of finishing, located southwest of the island of São Miguel, in the municipality of Vila Franca do Campo, with a superb sea view inserted in a land with 2186m2.
(Note: the house will be sold as is)We commissioned a preliminary study for the refurbishment of the existing house to demonstrate the enormous potential that the property offers.
Thus, and in a subtle way, the exterior architectural elements were preserved and modern architectural details were added, providing a balance in the surrounding environment.The main house is divided into 2 floors and has on the 0th floor a bedroom with built-in wardrobe, living room, w.c., laundry, lounge with kitchen in open space with connection to the outside patio allowing a greater amplitude of space and a relationship with the outside world and the surrounding environment. On the 1st floor there are 2 bedrooms with built-in wardrobes, w.c. and living room/office with access to the terrace, specially framed to provide a fantastic end to the day.In addition to the house, the storage room was proposed to be rehabilitated into a studio, consisting of a lounge area with kitchenette and w.c. on the 0th floor and a mezzanine bed room. This space offers an independent use of the main house with great rental potential.For more information or booking a visit, please do not hesitate to contact us.
Energy Rating: Exempt
#ref:21094 Traditional house in need of finishing, located southwest of the island of São Miguel, in the municipality of Vila Franca do Campo, with a superb sea view inserted in a land with 2186m2.
(Note: the house will be sold as is)We commissioned a preliminary study for the refurbishment of the existing house to demonstrate the enormous potential that the property offers.
Thus, and in a subtle way, the exterior architectural elements were preserved and modern architectural details were added, providing a balance in the surrounding environment.The main house is divided into 2 floors and has on the 0th floor a bedroom with built-in wardrobe, living room, w.c., laundry, lounge with kitchen in open space with connection to the outside patio allowing a greater amplitude of space and a relationship with the outside world and the surrounding environment. On the 1st floor there are 2 bedrooms with built-in wardrobes, w.c. and living room/office with access to the terrace, specially framed to provide a fantastic end to the day.In addition to the house, the storage room was proposed to be rehabilitated into a studio, consisting of a lounge area with kitchenette and w.c. on the 0th floor and a mezzanine bed room. This space offers an independent use of the main house with great rental potential.For more information or booking a visit, please do not hesitate to contact us.
Energy Rating: Exempt
#ref:21094 Traditional house in need of finishing, located southwest of the island of São Miguel, in the municipality of Vila Franca do Campo, with a superb sea view inserted in a land with 2186m2.
(Note: the house will be sold as is)We commissioned a preliminary study for the refurbishment of the existing house to demonstrate the enormous potential that the property offers.
Thus, and in a subtle way, the exterior architectural elements were preserved and modern architectural details were added, providing a balance in the surrounding environment.The main house is divided into 2 floors and has on the 0th floor a bedroom with built-in wardrobe, living room, w.c., laundry, lounge with kitchen in open space with connection to the outside patio allowing a greater amplitude of space and a relationship with the outside world and the surrounding environment. On the 1st floor there are 2 bedrooms with built-in wardrobes, w.c. and living room/office with access to the terrace, specially framed to provide a fantastic end to the day.In addition to the house, the storage room was proposed to be rehabilitated into a studio, consisting of a lounge area with kitchenette and w.c. on the 0th floor and a mezzanine bed room. This space offers an independent use of the main house with great rental potential.For more information or booking a visit, please do not hesitate to contact us.
Energy Rating: Exempt
#ref:21094 Moradia de traça tradicional a precisar de acabamentos, localizada a sudoeste da ilha de São Miguel, no concelho de Vila Franca do Campo, com uma soberba vista mar inserida em terreno com 2186m2.
(Nota: a moradia será vendida da forma como se encontra)Encomendamos um estudo prévio para a remodelação da moradia existente para demonstrar o enorme potencial que a propriedade oferece.
Assim, e de forma subtil, foram conservados os elementos arquitetônicos exteriores e acrescentados pormenores de arquitetura moderna, proporcionando um equilíbrio no meio envolvente.A moradia principal divide-se por 2 pisos e conta no piso 0 com um quarto de cama com roupeiro embutido, sala de estar, w.c., lavandaria, sala comum com cozinha em open space com ligação ao pátio exterior permitindo uma maior amplitude do espaço e uma relação com o exterior e todo o meio envolvente. No 1 piso conta com 2 quartos de cama com roupeiros embutidos, w.c. e sala/escritório com acesso ao terraço, especialmente enquadrado para proporcionar um fantástico final de dia.Para além da moradia, a casa de arrumos foi proposto reabilitar em um estúdio, constituído por uma zona de sala com kitchenette e w.c. no piso 0 e um quarto de cama em mezzanine. Este espaço oferece um usufruto independente da moradia principal com grande potencial para aluguer.Para mais informação ou marcação de visita não hesite em contactar-nos.
Categoria Energética: Isento
#ref:21094 Traditional house in need of finishing, located southwest of the island of São Miguel, in the municipality of Vila Franca do Campo, with a superb sea view inserted in a land with 2186m2.
(Note: the house will be sold as is)We commissioned a preliminary study for the refurbishment of the existing house to demonstrate the enormous potential that the property offers.
Thus, and in a subtle way, the exterior architectural elements were preserved and modern architectural details were added, providing a balance in the surrounding environment.The main house is divided into 2 floors and has on the 0th floor a bedroom with built-in wardrobe, living room, w.c., laundry, lounge with kitchen in open space with connection to the outside patio allowing a greater amplitude of space and a relationship with the outside world and the surrounding environment. On the 1st floor there are 2 bedrooms with built-in wardrobes, w.c. and living room/office with access to the terrace, specially framed to provide a fantastic end to the day.In addition to the house, the storage room was proposed to be rehabilitated into a studio, consisting of a lounge area with kitchenette and w.c. on the 0th floor and a mezzanine bed room. This space offers an independent use of the main house with great rental potential.For more information or booking a visit, please do not hesitate to contact us.
Energy Rating: Exempt
#ref:21094 Traditional house in need of finishing, located southwest of the island of São Miguel, in the municipality of Vila Franca do Campo, with a superb sea view inserted in a land with 2186m2.
(Note: the house will be sold as is)We commissioned a preliminary study for the refurbishment of the existing house to demonstrate the enormous potential that the property offers.
Thus, and in a subtle way, the exterior architectural elements were preserved and modern architectural details were added, providing a balance in the surrounding environment.The main house is divided into 2 floors and has on the 0th floor a bedroom with built-in wardrobe, living room, w.c., laundry, lounge with kitchen in open space with connection to the outside patio allowing a greater amplitude of space and a relationship with the outside world and the surrounding environment. On the 1st floor there are 2 bedrooms with built-in wardrobes, w.c. and living room/office with access to the terrace, specially framed to provide a fantastic end to the day.In addition to the house, the storage room was proposed to be rehabilitated into a studio, consisting of a lounge area with kitchenette and w.c. on the 0th floor and a mezzanine bed room. This space offers an independent use of the main house with great rental potential.For more information or booking a visit, please do not hesitate to contact us.
Energy Rating: Exempt
#ref:21094