430.000 EUR
3 qt
134 m²

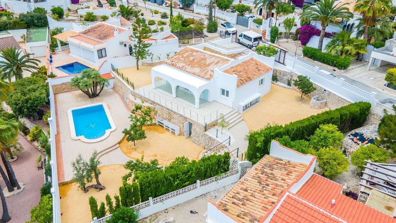


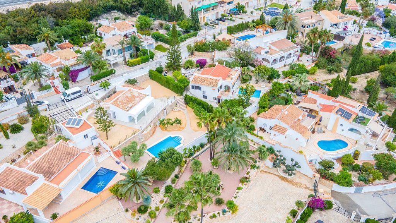

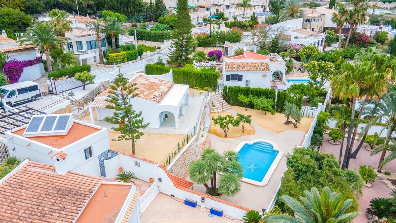
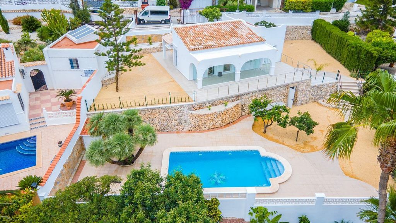
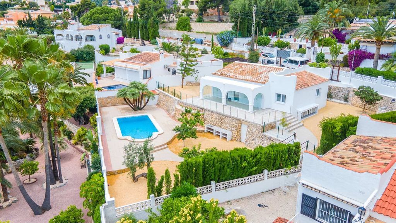
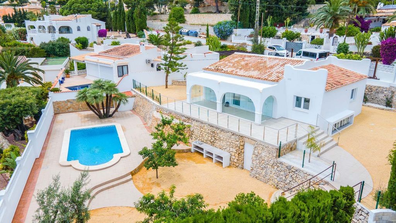
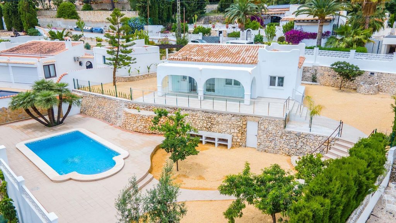
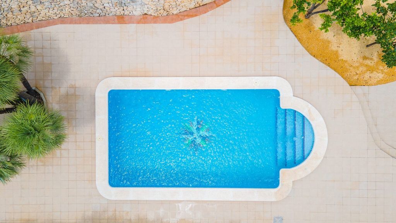
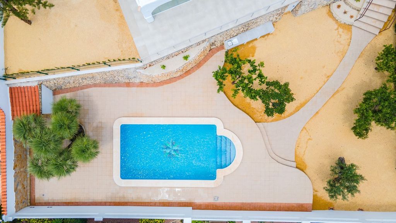

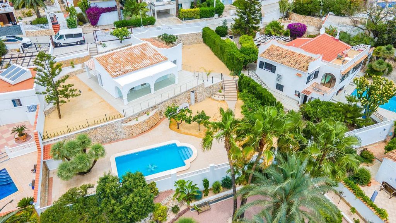
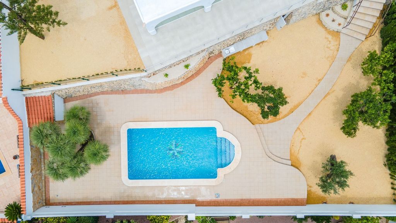

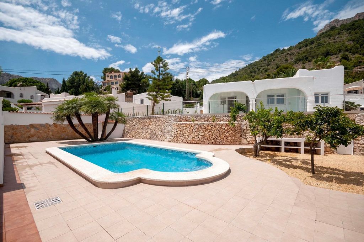
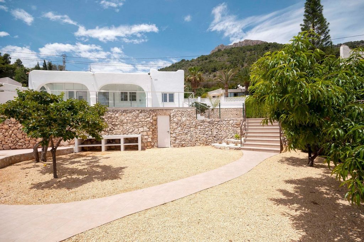
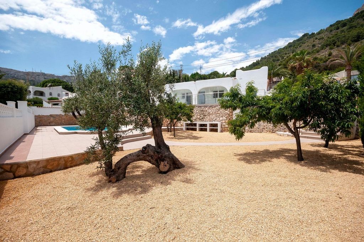

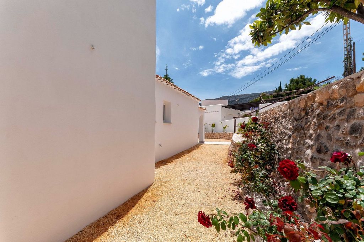
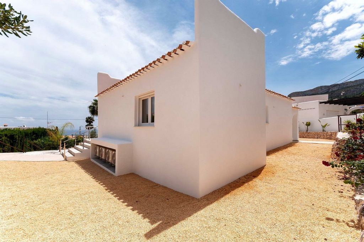
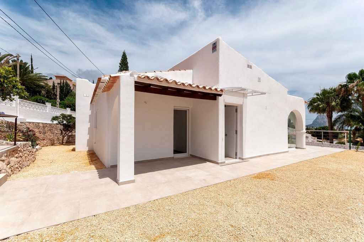
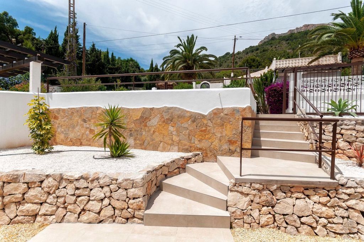
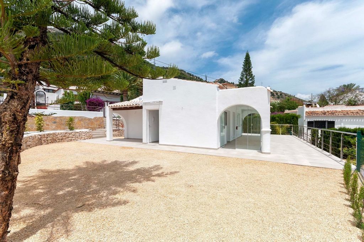
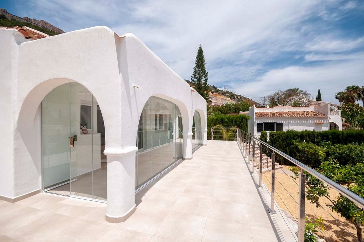
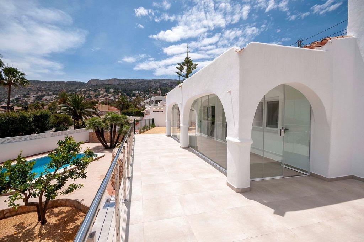
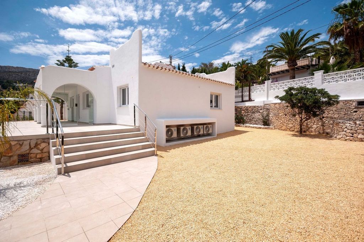
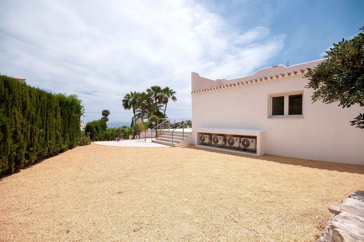
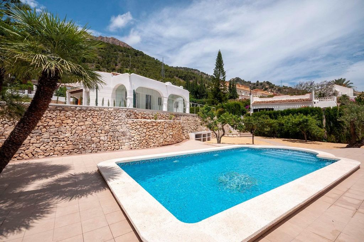
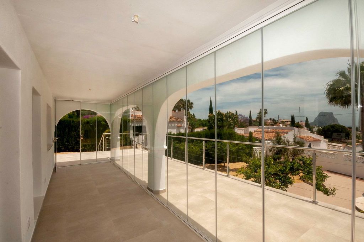
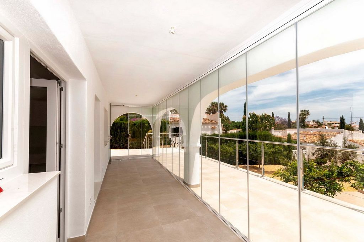

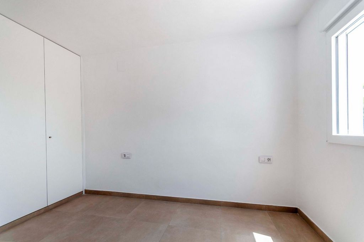
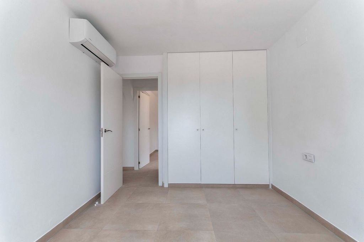

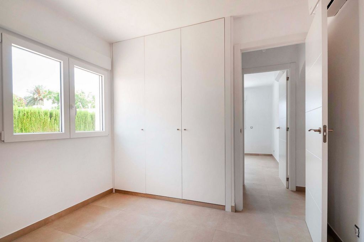
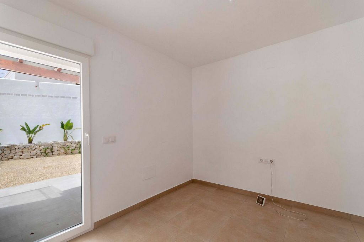
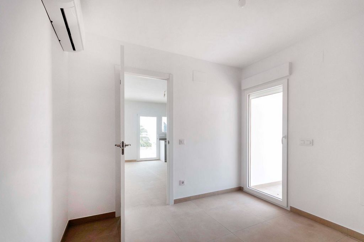

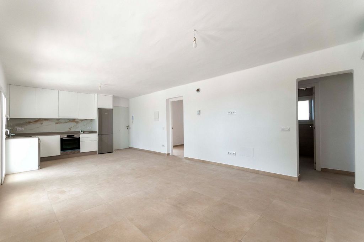


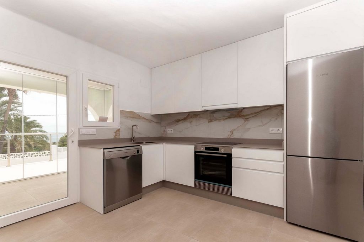


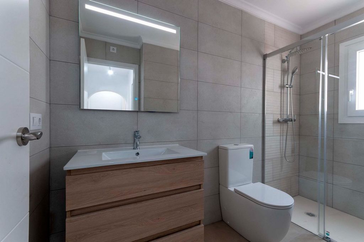
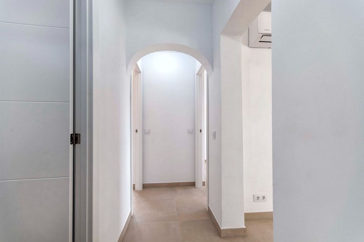
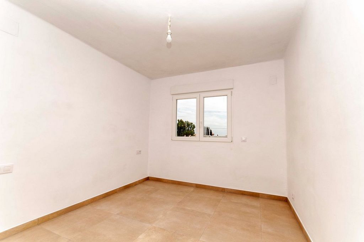
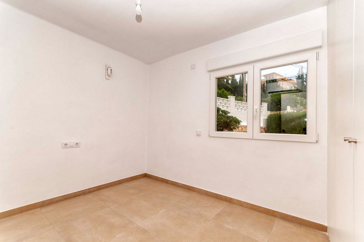
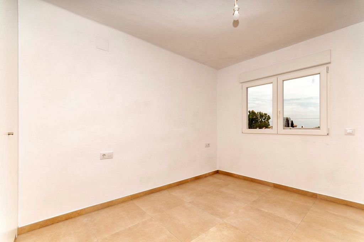
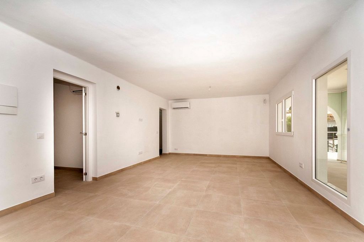
This recently renovated property has a plot with an area of approximately 774 m2, rectangular in shape and totally enclosed with a perimeter wall. The south-east facing plot consists of 2 levels plus an open parking for 2 vehicles. On the plot we will find areas with fruit trees, low maintenance gardens and countless open terraces.From the parking lot and through a few steps, you access the first level where the house is located. On this level we will find several garden areas.
Distribution of the villa: We find a spacious and bright rectangular living-dining room with a fully equipped American kitchen and access to a covered glazed terrace, which can serve as a second living-dining room, and from which we can contemplate partial views of the sea and the rock of Ifach.
3 bedrooms, 2 of them with fitted wardrobes. 2 full bathrooms with shower, toilet and sink each. The entire property has a hot-cold air system.
On the lower level there is a large open terrace with garden areas, a rectangular pool with dimensions 8X4, Roman steps and an outdoor shower. Summer kitchen bar. Storage room of 4.80 m2 approx. Pool treatment house 3.95 m2 approx.These elements or facilities are completely new:
Water installation, light installation (power increase up to 8 kw), pvc windows with double glazing, electric shutters in bedrooms, home entrance door, interior carpentry, cabinets, hot-cold heating system, kitchen, electrical appliances, bathrooms bathroom, covered terrace glass curtain, interior flooring and main floor terrace flooring, natural stone parking, iron safety railings, stainless steel railing. Pool grout. Reconstruction of pool treatment house, summer kitchen bar. Septic tank renovation. Construction of a filtering well for pool water. Application of cement mortar throughout the façade.[IW] Veja mais Veja menos Villa de estilo ibicenco construida en una planta con piscina privada y vistas parciales al mar y peñón de Ifach situada en Calpe, a tan solo 1.2 km de la playa de arena, puerto deportivo y centro de Calpe.
Esta propiedad recientemente renovada posee una parcela con una superficie de 800m2 de forma rectangular y totalmente cerrada con un muro perimetral. La parcela con orientación sur-este, está formada por 2 niveles más un parking descubierto para 2 vehículos. En la parcela encontraremos zonas con árboles frutales, jardines de bajo mantenimiento e innumerables terrazas descubiertas.Desde el parking y a través de unos pocos escalones, se accede al primer nivel donde se encuentra la vivienda. En este nivel encontraremos varias zonas ajardinadas.
Distribución de la villa: Encontramos un amplio y luminoso salón-comedor rectangular con cocina americana totalmente equipada y acceso a terraza cubierta acristalada, que puede cumplir la función de segundo salón/comedor, y desde podremos contemplar unas vistas parciales al mar y al peñón de Ifach.
3 dormitorios, 2 de ellos con armarios empotrados. 2 cuartos de baño completos con ducha, wc y lavabo cada uno de ellos. Toda la propiedad posee sistema de aire frio-calor.
En el nivel inferior se encuentra una amplia terraza descubierta con zonas ajardinadas, piscina rectangular con dimensiones 8X4, escaleras romanas y ducha exterior. Barra de cocina de verano. Trastero de 4,80 m2 aprox. Caseta depuradora piscina 3,95 m2 aprox.Estos elementos o instalaciones son nuevos en su totalidad:
Instalación de agua, instalación de luz (aumento potencia hasta 8 kw), ventanas de PVC con doble acristalamiento, persianas eléctricas en dormitorios, puerta de entrada vivienda, carpintería interior, armarios, sistema de calefacción frio-calor, cocina, electrodomésticos, cuartos de baño, cortina de cristal terraza cubierta, pavimento interior y pavimento de la terraza planta principal, parking piedra natural, barandillas de seguridad de hierro, barandilla de acero inoxidable. Rejunte piscina. Reconstrucción caseta depuradora piscina, barra cocina de verano. Renovación fosa séptica. Construcción pozo filtrante para agua de la piscina. Aplicación mortero cemento por toda la fachada.[IW] Ibizan-style villa built on one floor with private pool and partial views of the sea and Peñón de Ifach located in Calpe, just 1.2 km from the sandy beach, marina and center of Calpe.
This recently renovated property has a plot with an area of approximately 774 m2, rectangular in shape and totally enclosed with a perimeter wall. The south-east facing plot consists of 2 levels plus an open parking for 2 vehicles. On the plot we will find areas with fruit trees, low maintenance gardens and countless open terraces.From the parking lot and through a few steps, you access the first level where the house is located. On this level we will find several garden areas.
Distribution of the villa: We find a spacious and bright rectangular living-dining room with a fully equipped American kitchen and access to a covered glazed terrace, which can serve as a second living-dining room, and from which we can contemplate partial views of the sea and the rock of Ifach.
3 bedrooms, 2 of them with fitted wardrobes. 2 full bathrooms with shower, toilet and sink each. The entire property has a hot-cold air system.
On the lower level there is a large open terrace with garden areas, a rectangular pool with dimensions 8X4, Roman steps and an outdoor shower. Summer kitchen bar. Storage room of 4.80 m2 approx. Pool treatment house 3.95 m2 approx.These elements or facilities are completely new:
Water installation, light installation (power increase up to 8 kw), pvc windows with double glazing, electric shutters in bedrooms, home entrance door, interior carpentry, cabinets, hot-cold heating system, kitchen, electrical appliances, bathrooms bathroom, covered terrace glass curtain, interior flooring and main floor terrace flooring, natural stone parking, iron safety railings, stainless steel railing. Pool grout. Reconstruction of pool treatment house, summer kitchen bar. Septic tank renovation. Construction of a filtering well for pool water. Application of cement mortar throughout the façade.[IW] Ebenerdige Villa im ibizenkischen Stil mit privatem Pool und teilweisem Blick auf das Meer und den Ifach-Felsen in Calpe, nur 1,2 km vom Sandstrand, Yachthafen und dem Zentrum von Calpe entfernt.
Diese kürzlich renovierte Immobilie hat ein Grundstück von 800m2 mit einer rechteckigen Form und vollständig mit einer Umfassungsmauer umschlossen. Das nach Süd-Osten ausgerichtete Grundstück besteht aus 2 Ebenen plus einem nicht überdachten Parkplatz für 2 Fahrzeuge. Auf dem Grundstück befinden sich Flächen mit Obstbäumen, pflegeleichte Gärten und zahlreiche offene Terrassen.Vom Parkplatz aus führen ein paar Stufen hinauf zur ersten Ebene, auf der sich das Haus befindet. Auf dieser Ebene gibt es mehrere Gartenbereiche.
Aufteilung der Villa: Wir finden ein geräumiges und helles, rechteckiges Wohn-Esszimmer mit offener, voll ausgestatteter Küche und Zugang zu einer überdachten, verglasten Terrasse, die als zweites Wohn-/Esszimmer genutzt werden kann und von der aus wir einen teilweisen Blick auf das Meer und den Ifach-Felsen genießen können.
3 Schlafzimmer, 2 davon mit Einbauschränken. 2 komplette Bäder mit Dusche, WC und Waschbecken. Das ganze Haus verfügt über eine Klimaanlage (warm/kalt).
Auf der unteren Ebene gibt es eine große offene Terrasse mit Gartenflächen, rechteckigen Swimmingpool mit den Abmessungen 8X4, römische Treppe und Außendusche. Sommerküche Bar. Abstellraum von ca. 4,80 m2. Schwimmbad-Filterhaus ca. 3,95 m2.Diese Elemente oder Installationen sind in ihrer Gesamtheit neu:
Wasserinstallation, Strominstallation (Erhöhung der Leistung auf 8 kw), PVC-Fenster mit Doppelverglasung, elektrische Jalousien in den Schlafzimmern, Eingangstür zum Grundstück, Innenschreinerei, Schränke, Warm-Kalt-Heizung, Küche, Elektrogeräte, Bäder, Glasvorhang überdachte Terrasse, Innenpflasterung und Pflasterung der Hauptterrasse, Parkplatz aus Naturstein, Sicherheitsgeländer aus Eisen, Handlauf aus Edelstahl. Neuverfugung des Schwimmbeckens. Wiederaufbau des Filterhauses des Schwimmbads, Sommerküche mit Bar. Renovierung der Klärgrube. Bau eines Filterbrunnens für das Schwimmbadwasser. Auftragen von Zementmörtel auf die gesamte Fassade.[IW] Villa de style ibicenco construite sur un étage avec piscine privée et vue partielle sur la mer et le rocher d'Ifach située à Calpe, à seulement 1,2 km de la plage de sable, du port de plaisance et du centre de Calpe.
Cette propriété récemment rénovée dispose d'un terrain de 800m2 de forme rectangulaire et entièrement clôturé par un mur d'enceinte. Le terrain, orienté sud-est, se compose de deux niveaux et d'un parking non couvert pour deux véhicules. Sur le terrain se trouvent des zones avec des arbres fruitiers, des jardins à faible entretien et d'innombrables terrasses ouvertes.Depuis le parking, quelques marches mènent au premier niveau où se trouve la maison. Sur ce niveau, il y a plusieurs zones de jardin.
Distribution de la villa : Nous trouvons un spacieux et lumineux salon-salle à manger rectangulaire avec cuisine ouverte entièrement équipée et accès à une terrasse couverte et vitrée, qui peut être utilisée comme deuxième salon-salle à manger, et d'où nous pouvons contempler des vues partielles sur la mer et le rocher d'Ifach.
3 chambres à coucher, dont 2 avec armoires encastrées. 2 salles de bains complètes avec douche, wc et lavabo dans chacune d'elles. L'ensemble de la propriété dispose d'un système de climatisation chaud-froid.
Au niveau inférieur, il y a une grande terrasse ouverte avec des espaces de jardin, une piscine rectangulaire de 8X4, des escaliers romains et une douche extérieure. Bar de cuisine d'été. Débarras de 4,80 m2 env. Filtre de piscine de 3,95 m2 env.Ces éléments ou installations sont neufs dans leur totalité :
Installation d'eau, installation électrique (augmentation de puissance jusqu'à 8 kw), fenêtres en PVC avec double vitrage, stores électriques dans les chambres, porte d'entrée de la propriété, menuiserie intérieure, armoires, système de chauffage chaud-froid, cuisine, appareils électriques, salles de bains, terrasse couverte avec rideau de verre, pavage intérieur et pavage de la terrasse du rez-de-chaussée, parking en pierre naturelle, garde-corps de sécurité en fer, main courante en acier inoxydable. Rejointoiement de la piscine. Reconstruction de la station de filtration de la piscine, du bar de la cuisine d'été. Rénovation de la fosse septique. Construction d'un puits filtrant pour l'eau de la piscine. Application de mortier de ciment sur toute la façade.[IW] Villa in Ibicencan stijl gebouwd op een verdieping met privézwembad en gedeeltelijk uitzicht op de zee en de Ifach rots gelegen in Calpe, op slechts 1,2 km van het zandstrand, de jachthaven en het centrum van Calpe.
Deze onlangs gerenoveerde woning heeft een perceel van 800m2 met een rechthoekige vorm en volledig omheind met een perimeter muur. Het op het zuidoosten gelegen perceel bestaat uit 2 niveaus plus een onoverdekte parkeerplaats voor 2 voertuigen. Op het perceel vinden we gebieden met fruitbomen, tuinen met weinig onderhoud en talloze open terrassen.Vanaf de parkeerplaats leiden een paar treden naar het eerste niveau waar het huis staat. Op dit niveau bevinden zich verschillende tuingedeeltes.
Distributie van de villa: We vinden een ruime en lichte rechthoekige woon-eetkamer met open volledig uitgeruste keuken en toegang tot een overdekt glazen terras, dat gebruikt kan worden als tweede woon/eetkamer, en vanwaar we gedeeltelijk uitzicht hebben op de zee en de Ifach-rots.
3 slaapkamers, waarvan 2 met ingebouwde kasten. 2 complete badkamers met douche, wc en wastafel. Het hele huis heeft warme en koude airconditioning.
Op de benedenverdieping is er een groot open terras met tuingedeeltes, rechthoekig zwembad met afmetingen 8X4, Romeinse trap en buitendouche. Bar zomerkeuken. Berging van 4,80 m2 ongeveer. Zwembad filter huis 3,95 m2 ongeveer.Deze elementen of installaties zijn nieuw in hun geheel:
Waterinstallatie, elektriciteitsinstallatie (verhoging vermogen tot 8 kw), PVC ramen met dubbele beglazing, elektrische rolluiken in slaapkamers, toegangsdeur tot het pand, interieur timmerwerk, kasten, warm-koud verwarmingssysteem, keuken, elektrische apparaten, badkamers, glasgordijn overdekt terras, interieur bestrating en bestrating van de begane grond terras, natuurstenen parkeerplaats, ijzeren veiligheidshekken, roestvrij stalen leuning. Opnieuw voegen van zwembad. Reconstructie van zwembad filterhuis, zomerkeuken bar. Renovatie van septic tank. Bouw van filterput voor zwembadwater. Aanbrengen van cementmortel over de hele gevel.[IW]