990.000 EUR
4 qt
192 m²
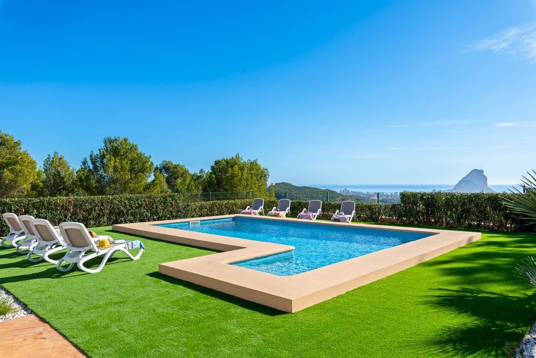

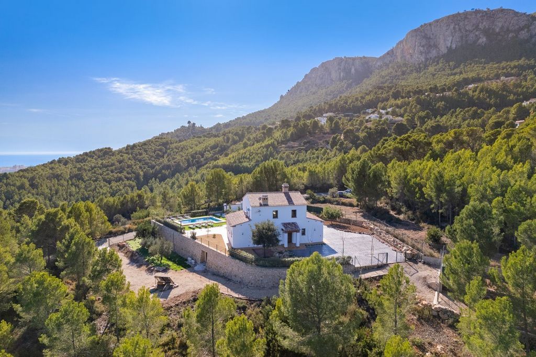
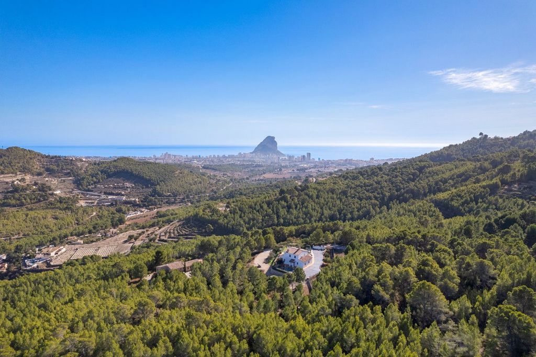

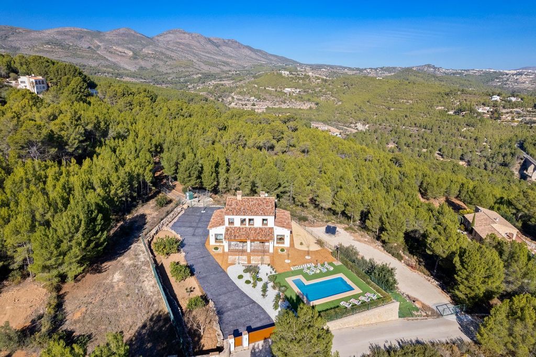



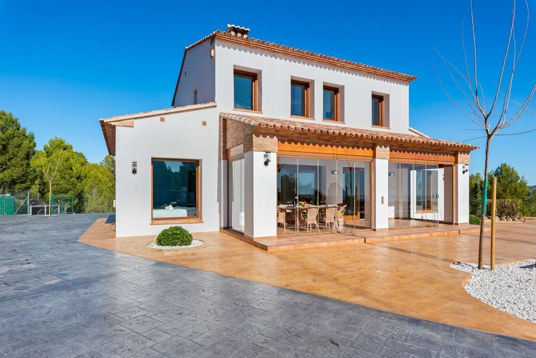



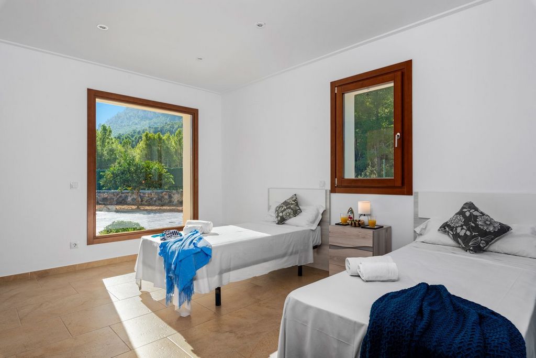
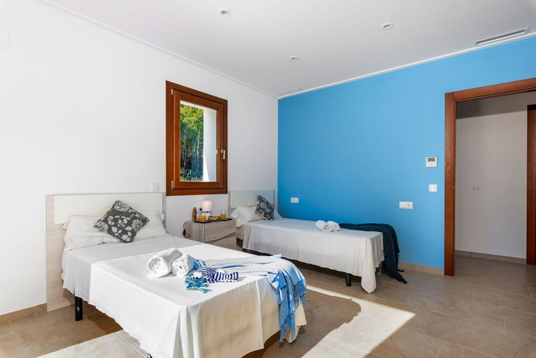



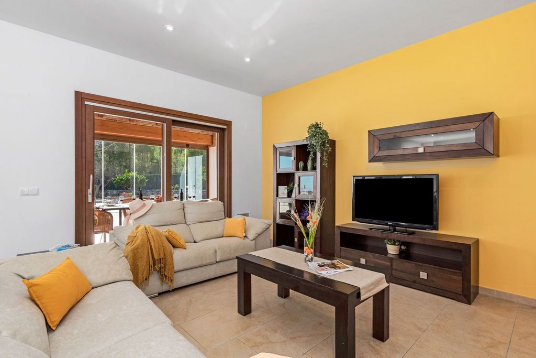

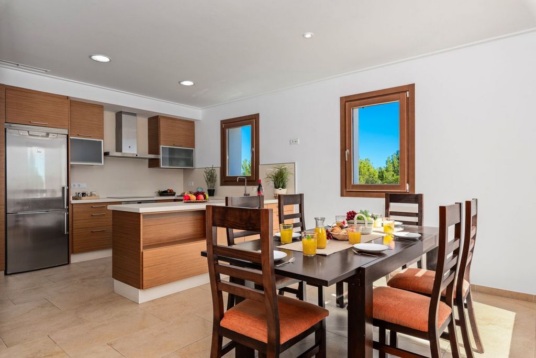
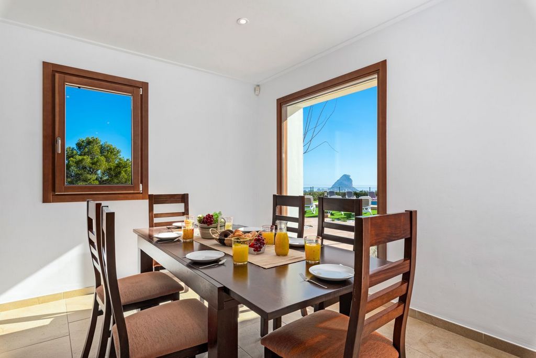
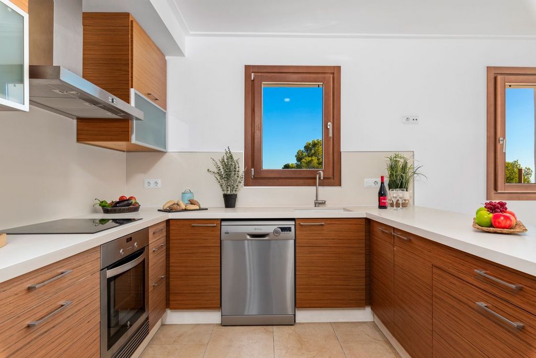


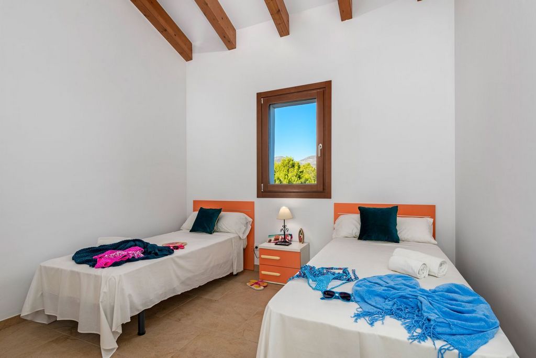
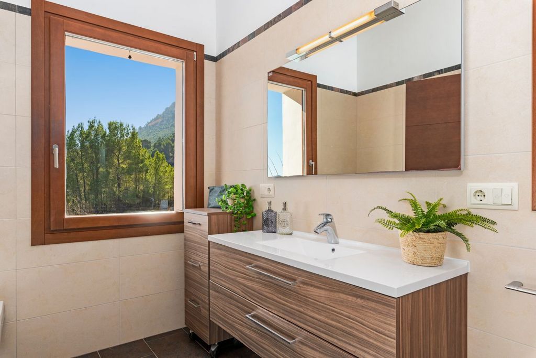


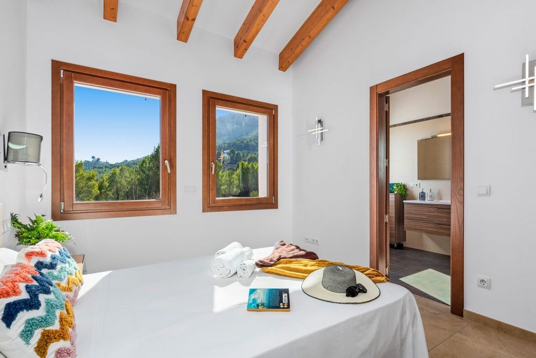
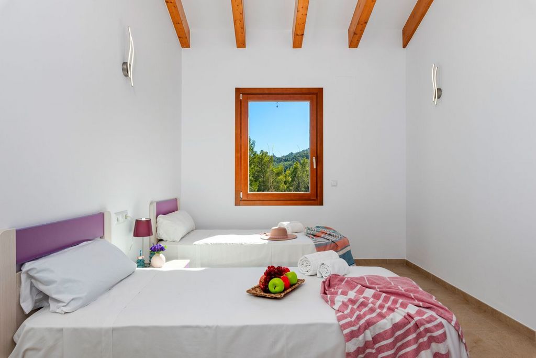

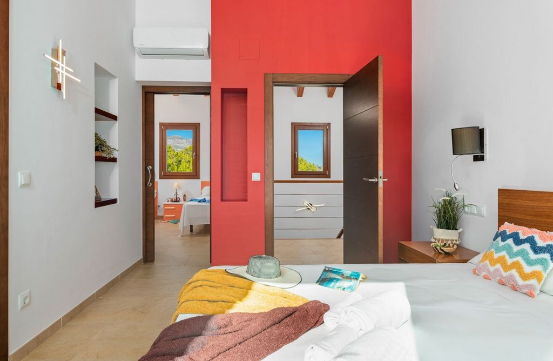
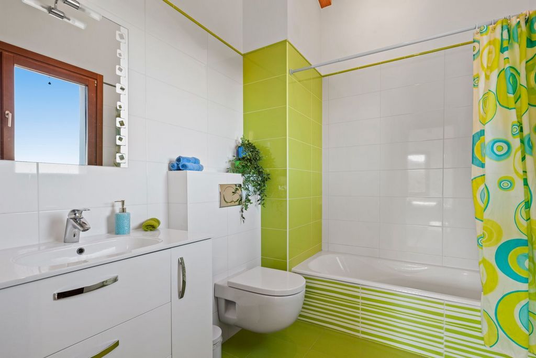
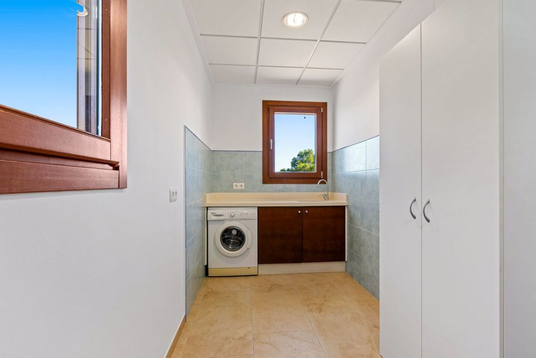





This villa is built on a plot with an area of 10,030 m², with a completely flat surface and fenced throughout its perimeter of 1,350 m2 and the rest of the plot forming terraces with the possibility of planting fruit trees or enabling that area for horses, etc The house has a constructed area of 230 m² + 80 m2 of basement. Its interior is decorated in a modern style contrasting with the rustic style of the exterior of the house. You can enjoy its spacious living-dining room and its covered and glazed terrace. Villa Natura has internet connection via WIFI.
Ground Floor: large living-dining room, furnished with modern and comfortable furniture. From the living-dining room you have direct access to the covered and glazed terrace and the pool area. On this floor is the American kitchen, very functional and with an exclusive design, equipped with appliances; next to the kitchen are the laundry and pantry. This floor has 2 double bedrooms and 1 bathroom with shower, toilet and sink.
First Floor: (Access by internal stairs): On this floor yu have a master bedroom with wonderful views of the sea and the Peñón de Ifach, an en-suite bathroom with a large shower, toilet and sink and a large dressing room that could also be be used as a bedroom. On the same floor you can find another double bedroom and an en-suite bathroom with bathtub, WC and sink.
Outside area: the house is surrounded by a large plot with an area of 1350 m², completely flat and fenced around its perimeter, it has different garden spaces, both with native plants and fruit trees. It also has a covered and glazed terrace, with views of the sea and the pool. The pool has dimensions 8x4, with Roman stairs and is shallow (0'90-1'65), where you will enjoy a pleasant swim while contemplating the views of the sea and the mountains. Note that the pool chlorination system is also ecological. Around the pool, you can enjoy a large and comfortable area of artificial grass, ideal for sunbathing, and which has an outdoor shower. Large parking area on the same plot for 3-4 vehicles.
Located at 4 km from Calpe, 5 km from the “Arenal-Bol” beach and main promenade, 4 km from several supermarkets and 3 km from an urban bus stop and the Denia regional train. Alicante.[IW] Veja mais Veja menos Auβergewöhnliche Villa für 8-10 Personen in Calpe, mit privatem Pool und traumhaftem Blick aufs Meer und die Berge. Villa Natura ist erbaut auf einem Grundstück von 10.030 qm. 1.300 qm davon sind flach und eingezäunt. Das Haus hat eine Wohnfläche von 230 qm und einen Keller von 80 qm. Es ist komplett ausgestattet und geschmackvoll eingerichtet, wobei moderne mit rustikalen Elementen harmonieren. Genieβen Sie Entspannung im geräumigen Wohn-Esszimmer oder auf der überdachten Terrasse. wurde 2010 mit ökologischen Materialien unter Berücksichtigung bioklimatischer Kriterien gebaut, dies ermöglicht eine ideale Temperatur und Luftfeuchtigkeit im Haus, ohne Klimaanlage oder Heizung. Ferner wurden beim Bau die Richtlinien für typisch mediterrane Häuser berücksichtigt. Erdgeschoss: Geräumiges Wohn-Esszimmer, ausgestattet mit modernen und komfortablen Möbeln. Vom Wohnzimmer aus direkter Zugang zur überdachten Terrasse sowie zum Pool- und Barbecuebereich. Auf dieser Etage befindet sich eine offene Küche mit exklusivem Design. Gleich neben der Küche befindet sich ein Hauswirtschaftsraum und eine Speisekammer. Auf dieser Etage befinden sich 2 Schlafzimmer. 1 Badezimmer mit Dusche, WC und Waschbecken. Obere Etage: auf dieser Etage befindet sich das Hauptschlafzimmer mit traumhaftem Meerblick und Blick auf den Peñón de Ifach. Es ist mit einem Doppelbett ausgestattet, TV und TDT, sowie einem Badezimmer en suite mit groβer Dusche, WC und Waschbecken. Von diesem Schlafzimmer aus Zugang zu einem weiteren Schlafzimmer mit 2 Einzelbetten. Auf dieser Etage befindet sich ein weiteres Schlafzimmer mit 2 Einzelbetten und Badezimmer en suite mit Badewanne, WC und Waschbecken. Auβenanlagen: Terrasse mit Blick auf den Pool und Meerblick. Der gemauerte Grill ist mit einem elektrischen Grillrost ausgestattet. Entfernungen: 4 km nach Calpe, 5 km zum Sandstrand “Arenal-Bol” mit groβer Strandpromenade, 4 km zum nächsten Supermarkt und 3 km zur nächsten Bushaltestelle bzw.[IW] Excepcional Villa con piscina privada situada en Calpe, con espectaculares vistas al mar y a la montaña, y mucha privacidad. Situada en la partida Oltà, una urbanización poco masificada, muy tranquila y soleada, así como fresca, ya que se encuentra a 200 m sobre el nivel del mar. Rodeada de bosques y de rutas de senderismo. Esta villa a diferencia de las villas convencionales, fue construida en 2010 con materiales ecológicos y diseñada con criterios bioclimáticos, lo que permite que la vivienda mantenga una temperatura y humedad confortable durante todo el año, sin apenas utilización de calefacción ni aire acondicionado. No obstante, para mayor comfortabilidad, se han instalado recientemente bombas frio/calor por conductos en planta baja y con splits en planta alta. Está construida siguiendo los patrones de las típicas masías mediterráneas.
Esta villa está construida sobre una parcela con una superficie de 10.030 m², con una superficie totalmente llana y vallada en todo su perímetro de 1.350 m2 y el resto de la parcela formando bancales con la posibilidad de plantar arboles frutales o habilitar esa zona para caballos, etc. La vivienda tiene una superficie construida de 230 m²+ 80 m2 de sótano. Su interior está decorado en un estilo moderno contrastando con el estilo rustico del exterior de la vivienda. Usted podrá gozar de su amplio salón-comedor y de su terraza cubierta y acristalada. Villa Natura dispone de conexión a internet a través de WIFI.
Planta Baja: (Acceso por un escalón). Amplio Salón-Comedor, amueblado con mobiliario moderno y confortable. Desde el salón-comedor tiene salida directa a la terraza cubierta y acristalada y a la zona de la piscina y barbacoa. En esta planta se encuentra la cocina americana, muy funcional y con un diseño exclusivo, equipada con electrodomesticos; junto a la cocina se encuentran la lavandería y la despensa. Esta planta dispone de 2 dormitorios dobles y 1 cuarto de baño con ducha, WC y lavabo.
Primera Planta: (Acceso por escaleras interiores): En esta planta se encuentra el dormitorio principal, con maravillosas vistas al mar y al Peñón de Ifach, un cuarto de baño en suite con amplia ducha, WC y lavabo y un amplio vestidor que también podría ser utilizado como dormitorio. Esta misma planta dispone de otro dormitorio doble y un cuarto de baño en suite con bañera, WC y lavabo.
Exterior: La vivienda está rodeada por una amplia parcela con una superficie de 1350 m², totalmente llana y vallada en todo su perímetro, dispone de diferentes espacios ajardinados, tanto con plantas autoctonas como con arboles frutales. Asimismo dispone de una terraza cubierta y acristalada, con vistas al mar y a la piscina. La piscina tiene unas dimensiones 8x4, con escaleras romanas y poco profunda (0’90-1’65), en la que disfrutará de un placentero baño mientras contempla las vistas al mar y a las montañas. Destacar que el sistema de cloración de la piscina tambien es ecológico. Alrededor de la piscina, podrá disfrutar de una amplia y cómoda zona de césped artificial, ideal para tomar el sol, y que dispone de una ducha exterior. Amplia zona de parking en la misma parcela 3-4 vehículos.
Distancias: Situada a 4 Km. de Calpe, a 5 Km. de la playa del “Arenal-Bol” y paseo marítimo principal, a 4 km de varios supermercados y a 3 Km. de una parada de autobús urbano y del tren regional Denia-Alicante.[IW] Villa d’exception avec piscine privée à Calpe, avec magnifiques vues sur mer et montagne.Villa Natura est construite sur une parcelle d’une superficie d’environ 10.030 m2 et elle est totalement plate et clôturé sur un périmètre de 1.300 m2.
La villa à une superficie construite de 230 m2 + 80 m2 de sous-sol. L’intérieur est entièrement équipé et décoré dans le détail, contrastant style moderne et rustique où vous pourrez profiter de son grand salon et une belle terrasse couverte. elle a été construite en 2010 avec des matériaux écologiques et conçus avec des critères bioclimatiques, ce qui permet que la maison conserve une température et une humidité confortable sans l’utilisation du chauffage ou de la climatisation. La villa a été construite selon les schémas typiques des maisons méditerranéennes. Rez de chaussée: Grand salon-salle a manger, meublé avec mobilier moderne et confortable. Depuis le salon-salle a manger, vous avez accès direct à une terrasse couverte, à la piscine et au barbecue. A cet étage se trouve la cuisine, très fonctionnelle et avec un design unique, entièrement équipée. A côté de la cuisine vous avez la buanderie et le cellier. A cet étage il y a 2 chambres. 1 salle de bains avec douche, wc et lavabo. Premier étage: à cet étage se trouve la chambre principale avec magnifique vue sur la mer et le Peñon d’Ifach, la chambre principale comprend un lit double et une salle de bains privée avec douche, wc et grand lavabo. Depuis la chambre principale vous avez accès à une autre chambre avec 2 lits individuels. A cet étage il y a aussi une autre chambre avec 2 lits individuels et une salle de bains avec baignoire, wc et lavabo. Extérieur: Terrasse couverte, avec vue sur mer et piscine. Barbecue équipée avec un grill électrique.Distances : Située à 4 Km. de Calpe, à 5 Km. de la plage de “Arenal-Bol” et promenade principale à 4 km du supermarché le plus proche et à 3 Km. d’un arrêt pour les bus urbain et de la gare des trains régionale.[IW] Uitzonderlijke villa met privézwembad gelegen in Calpe, met spectaculair uitzicht op de zee en de bergen, en veel privacy. Gelegen in de wijk Oltà, een minder drukke urbanisatie, zeer rustig en zonnig, maar ook koel, aangezien het 200 m boven de zeespiegel ligt. Omringd door bossen en wandelpaden. Deze villa is, in tegenstelling tot conventionele villa's, in 2010 gebouwd met ecologische materialen en ontworpen met bioklimatologische criteria, waardoor de woning het hele jaar door een comfortabele temperatuur en vochtigheid kan behouden, met nauwelijks gebruik van verwarming of airconditioning. Voor meer comfort zijn er onlangs echter warm/koud-pompen geïnstalleerd via kanalen op de begane grond en met splitten op de bovenverdieping. Het is gebouwd volgens de patronen van typische mediterrane boerderijen.
Deze villa is gebouwd op een perceel met een oppervlakte van 10.030 m², met een volledig vlakke oppervlakte en omheind over de hele omtrek van 1.350 m2 en de rest van het perceel vormt terrassen met de mogelijkheid om fruitbomen te planten of een ruimte voor paarden mogelijk te maken , enz Het huis heeft een bebouwde oppervlakte van 230 m² + 80 m2 kelder. Het interieur is ingericht in een moderne stijl die contrasteert met de rustieke stijl van de buitenkant van het huis. U kunt genieten van de ruime woon-eetkamer en het overdekte en glazen terras. Villa Natura heeft een internetverbinding via WIFI.
Begane grond: (Toegang via een opstapje). Grote woon-eetkamer, ingericht met modern en comfortabel meubilair. Vanuit de woon-eetkamer heeft u directe toegang tot het overdekte en glazen terras en het zwembad en de barbecue. Op deze verdieping bevindt zich de Amerikaanse keuken, zeer functioneel en met een exclusief design, voorzien van inbouwapparatuur; Naast de keuken bevinden zich de wasruimte en de bijkeuken. Deze verdieping beschikt over 2 tweepersoonsslaapkamers en 1 badkamer met douche, toilet en wastafel.Eerste verdieping: (Toegang via interne trap): Op deze verdieping bevindt zich de hoofdslaapkamer, met prachtig uitzicht op de zee en de Peñón de Ifach, een en-suite badkamer met grote douche, toilet en wastafel en een grote kleedkamer die ook als slaapkamer te gebruiken. Op dezelfde verdieping is nog een tweepersoonsslaapkamer en een en-suite badkamer met ligbad, toilet en wastafel.
Exterieur: Het huis is omgeven door een groot perceel met een oppervlakte van 1350 m², volledig vlak en omheind rondom de omtrek, het heeft verschillende tuinruimtes, beide met inheemse planten en fruitbomen. Het heeft ook een overdekt en glazen terras met uitzicht op de zee en het zwembad. Het zwembad heeft afmetingen van 8x4, met Romeinse trap en is ondiep (0'90-1'65), waar u heerlijk kunt zwemmen terwijl u geniet van het uitzicht op de zee en de bergen. Merk op dat het zwembadchloreringssysteem ook ecologisch is. Rondom het zwembad kunt u genieten van een groot en comfortabel kunstgrasveld, ideaal om te zonnebaden, en voorzien van een buitendouche. Grote parkeerplaats op hetzelfde perceel voor 3-4 voertuigen.
Afstanden: Gelegen op 4 km van Calpe, 5 km van het strand “Arenal-Bol” en de belangrijkste boulevard, 4 km van verschillende supermarkten en 3 km van een stadsbushalte en de regionale trein van Denia.[IW] Exceptional villa in Calpe with private pool, and fantastic view to the sea and to the mountains. Situated in the area Oltà. Villa Natura has been constructed on a plot of 10.030 m2. 1.300 m2 are completely enclosed and flat. This villa has a living space of 230 m2 and a cellar of 80m2. It’s completely equipped and decorated very tastefully with a combination of rustic and modern elements. Enjoy the large living-dining room and the covered terrace. has been constructed in 2010 with ecological materials and disigned with bioclimatic criterias, which allows that temperature and humidity are comfortable without using central heating or air conditioning. This villa has been constructed following the guidelines for tipical mediterranean houses. Ground floor: Large living-dining room with comfortable and modern furniture. From the living room direct access to the covered terrace and the pool- and barbecue area. On this floor there is an open kitchen with exclusive design, completely equipped with. Close to the kitchen there is an utilityroom and a pantry. On this floor there are 2 bedrooms, 1 bathroom with shower, wc and washbasin. Upper floor: On this floor there is the main bedroom with wonderful view to the sea and to Peñón de Ifach. It has 1 double bed, TV and TDT and a bathroom en suite with large shower, wc and washbasin. From this bedroom access to another bedroom with 2 single beds. On this floor another bedroom with 2 single beds and bathroom en suite with bath, wc and washbasin. Externa: Covered terrace with sea views and overlooking the pool. Built-in barbecue with electric grill. Distances: 4 km to Calpe, 5 km to the beach “Arenal-Bol” with main promenade, 4 km to the next supermarket and 3 km to the bus-stop and train-station Denia-Alicante.[IW] Exceptional Villa with private pool located in Calpe, with spectacular views towards the sea and the mountains and very private. Located in the area of Oltà, very quiet and sunny and at the same time cool place, asit is located 200 m above sea level. Surrounded by forests and hiking trails. This villa, unlike conventional villas, was built in 2010 with ecological materials and designed with bioclimatic criteria, which allows the house maintains a comfortable temperature and humidity degree during the whole year, with hardly any use of heating or air conditioning. However, to offer more comfortability, hot/cold pumps have recently been installed through ducts on the ground floor and with splits on the upper floor. It is built following the patterns of typical Mediterranean farmhouses.
This villa is built on a plot with an area of 10,030 m², with a completely flat surface and fenced throughout its perimeter of 1,350 m2 and the rest of the plot forming terraces with the possibility of planting fruit trees or enabling that area for horses, etc The house has a constructed area of 230 m² + 80 m2 of basement. Its interior is decorated in a modern style contrasting with the rustic style of the exterior of the house. You can enjoy its spacious living-dining room and its covered and glazed terrace. Villa Natura has internet connection via WIFI.
Ground Floor: large living-dining room, furnished with modern and comfortable furniture. From the living-dining room you have direct access to the covered and glazed terrace and the pool area. On this floor is the American kitchen, very functional and with an exclusive design, equipped with appliances; next to the kitchen are the laundry and pantry. This floor has 2 double bedrooms and 1 bathroom with shower, toilet and sink.
First Floor: (Access by internal stairs): On this floor yu have a master bedroom with wonderful views of the sea and the Peñón de Ifach, an en-suite bathroom with a large shower, toilet and sink and a large dressing room that could also be be used as a bedroom. On the same floor you can find another double bedroom and an en-suite bathroom with bathtub, WC and sink.
Outside area: the house is surrounded by a large plot with an area of 1350 m², completely flat and fenced around its perimeter, it has different garden spaces, both with native plants and fruit trees. It also has a covered and glazed terrace, with views of the sea and the pool. The pool has dimensions 8x4, with Roman stairs and is shallow (0'90-1'65), where you will enjoy a pleasant swim while contemplating the views of the sea and the mountains. Note that the pool chlorination system is also ecological. Around the pool, you can enjoy a large and comfortable area of artificial grass, ideal for sunbathing, and which has an outdoor shower. Large parking area on the same plot for 3-4 vehicles.
Located at 4 km from Calpe, 5 km from the “Arenal-Bol” beach and main promenade, 4 km from several supermarkets and 3 km from an urban bus stop and the Denia regional train. Alicante.[IW]