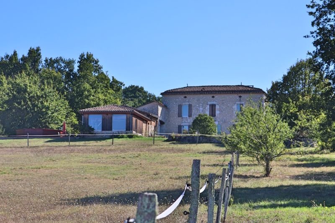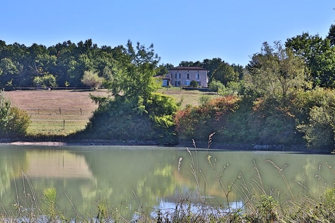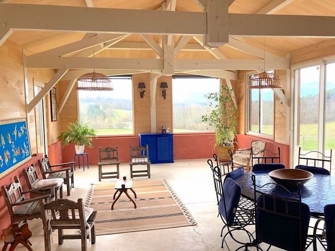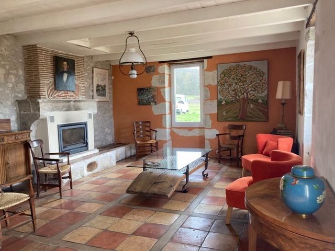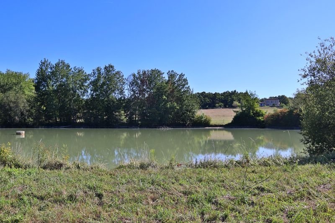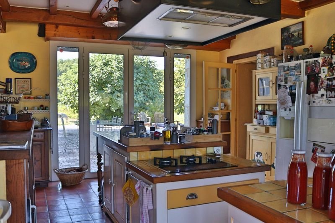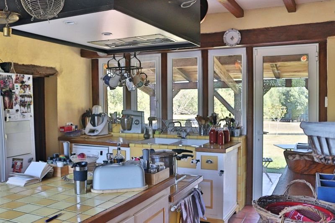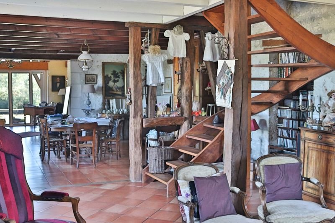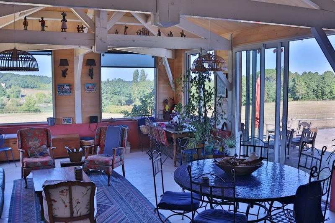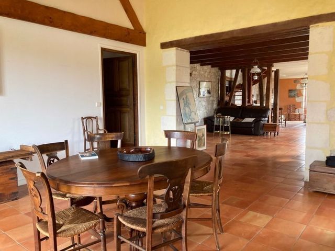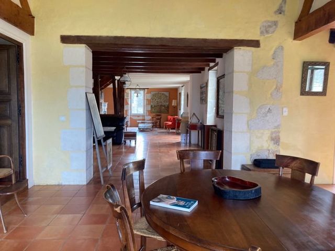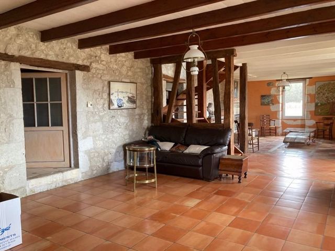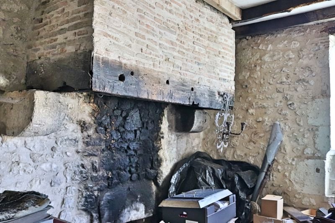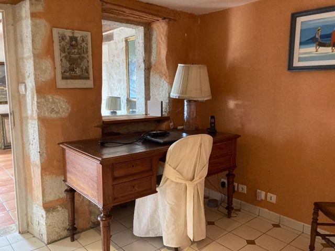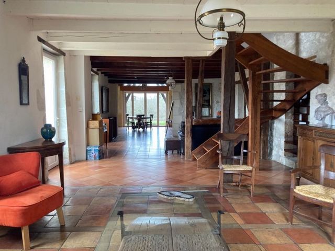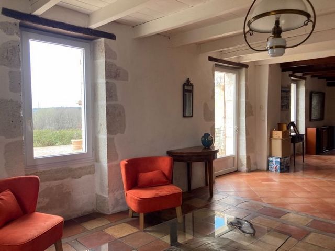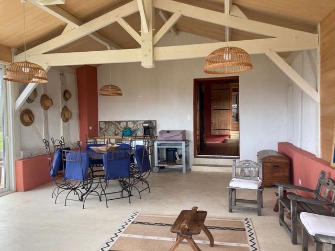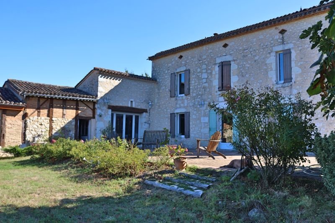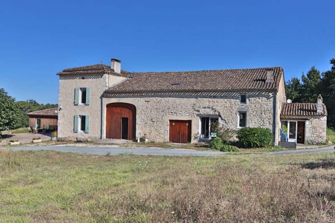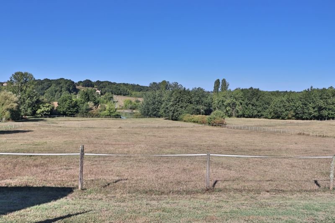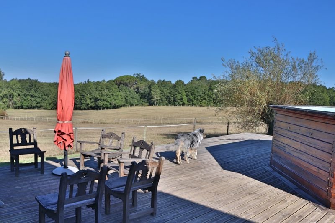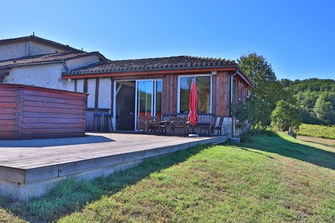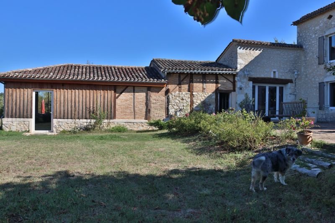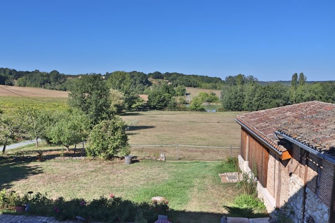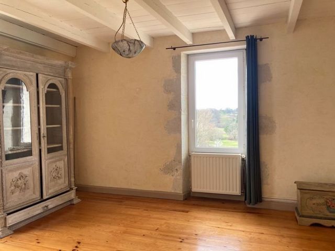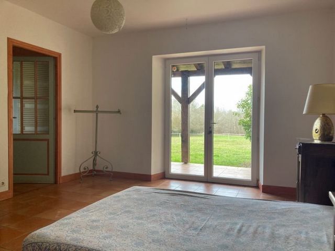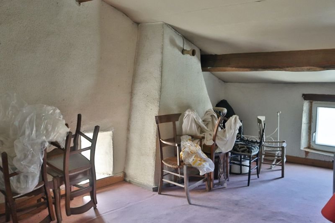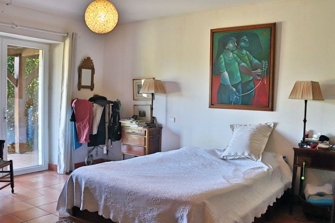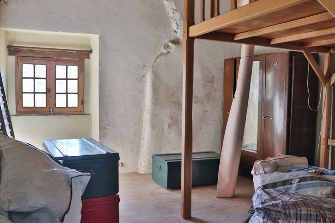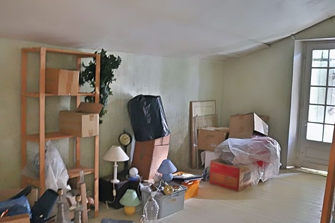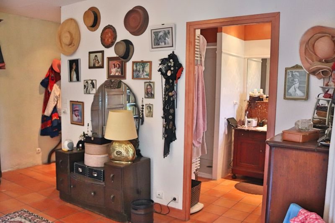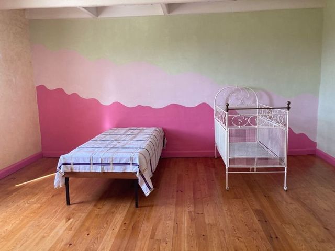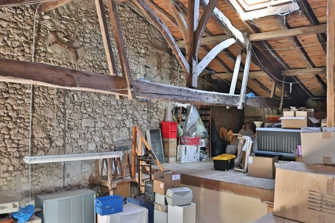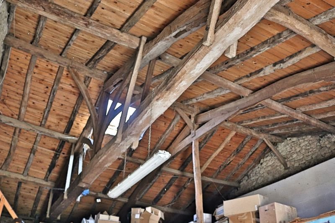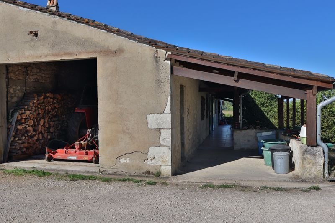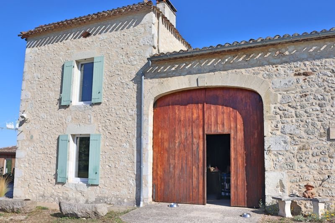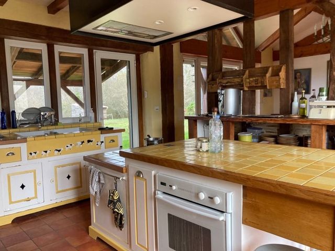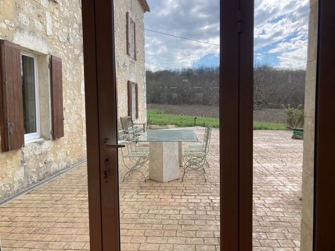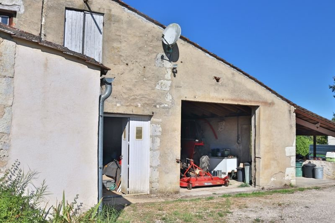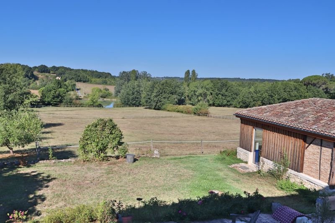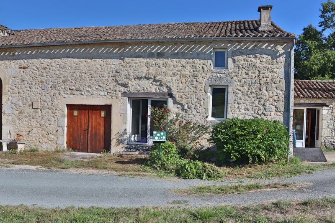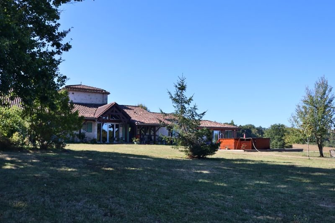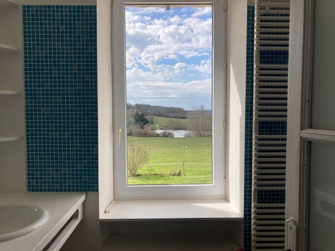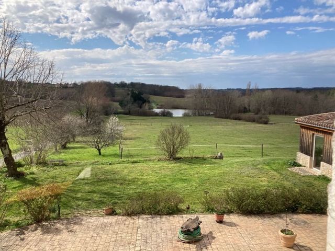A CARREGAR FOTOGRAFIAS...
Nastringues - Variado e não especificado à vendre
585.000 EUR
Variado e Não Especificado (Para venda)
Referência:
PFYR-T145026
/ 1027-9185a
Situated in a fantastic hilltop position with views down to the private lake & across the surrounding countryside, this is a really interesting collection of buildings and the perfect spot to sit and enjoy a sun-downer or two. The 6-bed property has 8 hectares of land, above ground swimming pool, two workshops (one with wood-burning stove), a second house to renovate and two shelters in the meadows, ideal for horses or free-range children.Facing out west, the views across the lake are fabulous, and the views from the lake back up to the house are equally as appealing! If you are looking for an equestrian property, the land is ideal for horses and there are already two shelters down in the meadows. Originally built in 1860, the house is Girondine in style with lots of the original character features intact. The rooms are large, light and spacious. There is a total 418m2 habitable space. Here’s the layout:Main House:Ground floor Entrance hall - 12m2Summer kitchen (formerly the dining room) - 45m2 overlooking the terrace & swimming poolCellar - 8.3m2Kitchen - 20m2Office - 20m2Sitting room with fireplace - 60m2Ground floor bedroom / Master suite - 21m2 (bedroom / dressing room / bathroom)Office 8m2WCBoiler room / laundry room - 27m2Wine cellar - 4m2Adjoining workshop with fireplace - 28m2First floor:Bedroom 2 - 23.5m2Bedroom 3 - 25m2Bathroom - 4.5m2Second floor:Attic converted into a play room / dormitory bedroom - 40m2Second house (to be renovated):Ground floor: Sitting room with small American kitchen: - 28m2First floor:3 bedrooms (16m2 / 18m2 / 16m2)BathroomWCMain barn:52m2 ground floor space with mezzanine area of 60m2Adjoining workshop of 42m2Adjoining garage is 46m2Despite the idyllic rural setting, the house is surprisingly close to civilisation. The nearby golf course is just 2km away and the lively bastide market town of Saint-Foy-La-Grande is just a 10min drive. The weekly fresh produce market in Sainte-Foy-la-Grande is reputedly the best in the entire south-west region! There is also a great selection of restaurants, shops, cafés and bars as well as useful amenities such as supermarkets, collect, high school and a train station with direct links straight into Bordeaux and Bergerac, which is where the nearest airports are.However, the closest train station with a direct connection into the heart of Bordeaux is just 4.5km at St Antoine de Breuilh.At a glance:Bedrooms: 6Bathrooms: 3Receptions: 4Year of construction: 1860Habitable space: 418m2Plot size: 80,000m2 Taxe foncière: €1,396DPE rating: DHeating: Gas fired under floor heatingDrainage: Septic tankNeighbours: DistantDistance to shops: 5 minsDistance to train station: 10minsDistance to airport: Bergerac, 40minsPlease note: All locations and sizes are approximate. La Résidence has made every effort to ensure that the details and photographs of this property are accurate and in no way misleading. However, this information does not form part of a contract and no warranties are either given or implied.
Veja mais
Veja menos
Situated in a fantastic hilltop position with views down to the private lake & across the surrounding countryside, this is a really interesting collection of buildings and the perfect spot to sit and enjoy a sun-downer or two. The 6-bed property has 8 hectares of land, above ground swimming pool, two workshops (one with wood-burning stove), a second house to renovate and two shelters in the meadows, ideal for horses or free-range children.Facing out west, the views across the lake are fabulous, and the views from the lake back up to the house are equally as appealing! If you are looking for an equestrian property, the land is ideal for horses and there are already two shelters down in the meadows. Originally built in 1860, the house is Girondine in style with lots of the original character features intact. The rooms are large, light and spacious. There is a total 418m2 habitable space. Here’s the layout:Main House:Ground floor Entrance hall - 12m2Summer kitchen (formerly the dining room) - 45m2 overlooking the terrace & swimming poolCellar - 8.3m2Kitchen - 20m2Office - 20m2Sitting room with fireplace - 60m2Ground floor bedroom / Master suite - 21m2 (bedroom / dressing room / bathroom)Office 8m2WCBoiler room / laundry room - 27m2Wine cellar - 4m2Adjoining workshop with fireplace - 28m2First floor:Bedroom 2 - 23.5m2Bedroom 3 - 25m2Bathroom - 4.5m2Second floor:Attic converted into a play room / dormitory bedroom - 40m2Second house (to be renovated):Ground floor: Sitting room with small American kitchen: - 28m2First floor:3 bedrooms (16m2 / 18m2 / 16m2)BathroomWCMain barn:52m2 ground floor space with mezzanine area of 60m2Adjoining workshop of 42m2Adjoining garage is 46m2Despite the idyllic rural setting, the house is surprisingly close to civilisation. The nearby golf course is just 2km away and the lively bastide market town of Saint-Foy-La-Grande is just a 10min drive. The weekly fresh produce market in Sainte-Foy-la-Grande is reputedly the best in the entire south-west region! There is also a great selection of restaurants, shops, cafés and bars as well as useful amenities such as supermarkets, collect, high school and a train station with direct links straight into Bordeaux and Bergerac, which is where the nearest airports are.However, the closest train station with a direct connection into the heart of Bordeaux is just 4.5km at St Antoine de Breuilh.At a glance:Bedrooms: 6Bathrooms: 3Receptions: 4Year of construction: 1860Habitable space: 418m2Plot size: 80,000m2 Taxe foncière: €1,396DPE rating: DHeating: Gas fired under floor heatingDrainage: Septic tankNeighbours: DistantDistance to shops: 5 minsDistance to train station: 10minsDistance to airport: Bergerac, 40minsPlease note: All locations and sizes are approximate. La Résidence has made every effort to ensure that the details and photographs of this property are accurate and in no way misleading. However, this information does not form part of a contract and no warranties are either given or implied.
Referência:
PFYR-T145026
País:
FR
Cidade:
Nastringues
Código Postal:
24230
Categoria:
Residencial
Tipo de listagem:
Para venda
Tipo de Imóvel:
Variado e Não Especificado
Tamanho do imóvel:
418 m²
Tamanho do lote:
80.000 m²
Quartos:
6
Casas de Banho:
3
Lugares de Estacionamento:
1
