A CARREGAR FOTOGRAFIAS...
Morillon - Casa e casa unifamiliar à vendre
395.000 EUR
Casa e Casa Unifamiliar (Para venda)
Referência:
PFYR-T158253
/ 1459-chaletmindion
Referência:
PFYR-T158253
País:
FR
Cidade:
Morillon
Código Postal:
74440
Categoria:
Residencial
Tipo de listagem:
Para venda
Tipo de Imóvel:
Casa e Casa Unifamiliar
Subtipo do Imóvel:
Chalé
Tamanho do imóvel:
93 m²
Tamanho do lote:
265 m²
Quartos:
3
Casas de Banho:
1
Consumo energético:
205
Emissões de Gases com Efeito de Estufa:
54
Lugares de Estacionamento:
1
PRIX DU M² DANS LES VILLES VOISINES
| Ville |
Prix m2 moyen maison |
Prix m2 moyen appartement |
|---|---|---|
| Samoëns | - | 6.620 EUR |
| Cluses | - | 3.746 EUR |
| Passy | - | 5.174 EUR |
| Combloux | - | 6.418 EUR |
| Bonneville | - | 4.310 EUR |
| Saint-Gervais-les-Bains | 6.744 EUR | 6.067 EUR |
| Le Grand-Bornand | - | 6.425 EUR |
| Megève | 14.376 EUR | 12.106 EUR |
| La Roche-sur-Foron | - | 4.085 EUR |
| Vétraz-Monthoux | - | 5.167 EUR |
| Thonon-les-Bains | - | 4.571 EUR |
| Évian-les-Bains | 6.276 EUR | 6.183 EUR |
| Sciez | 7.021 EUR | - |
| Annemasse | - | 4.514 EUR |

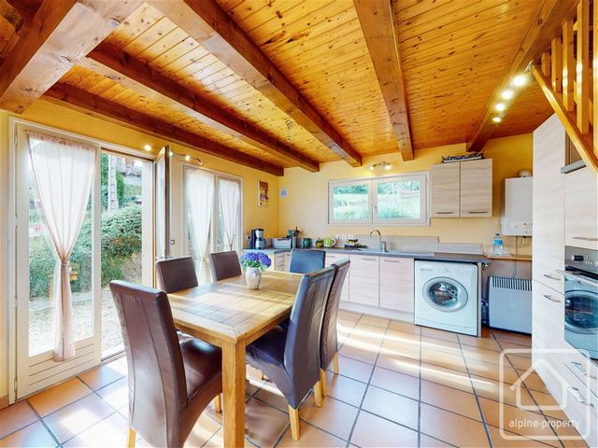
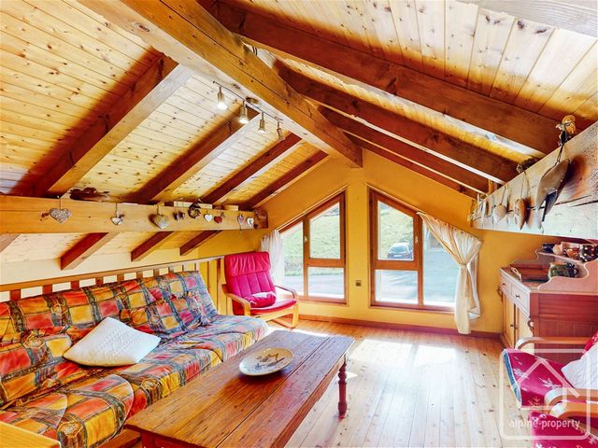

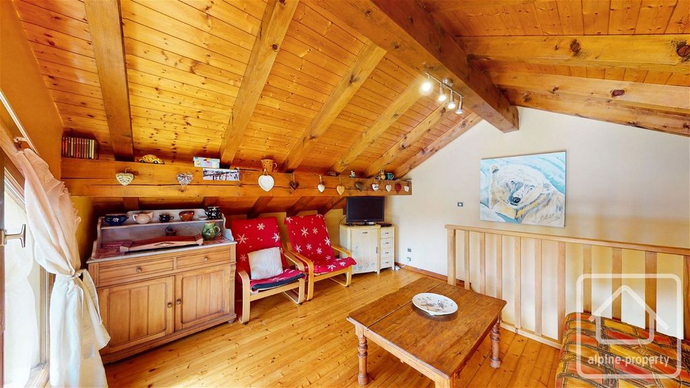
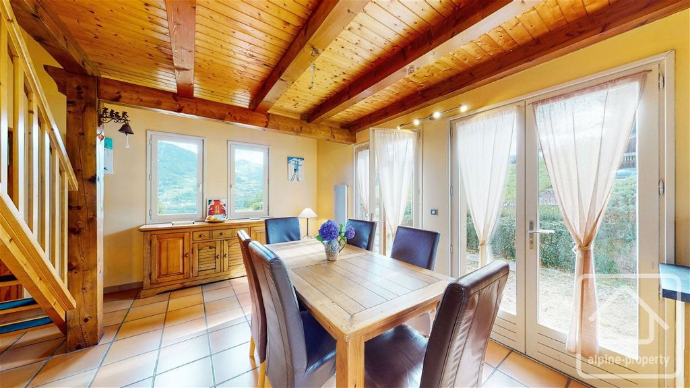
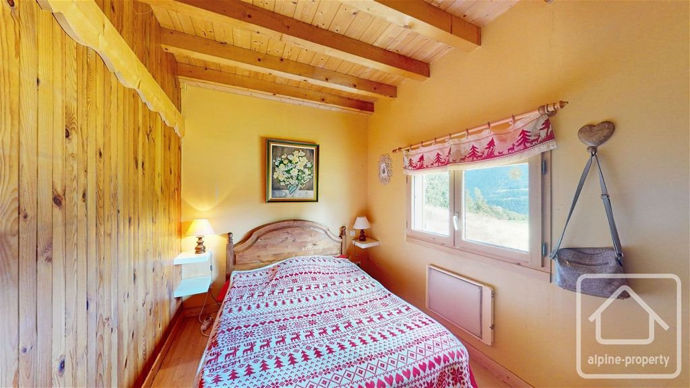
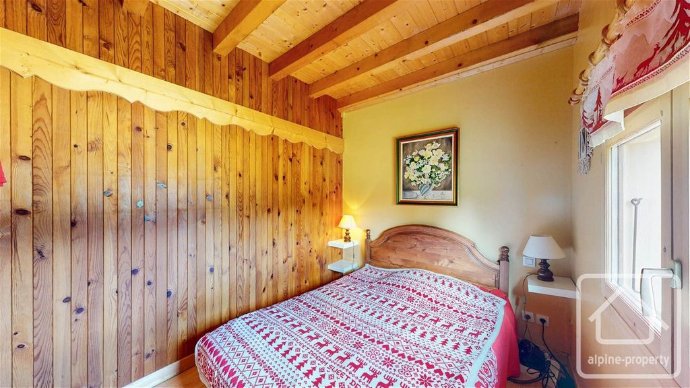
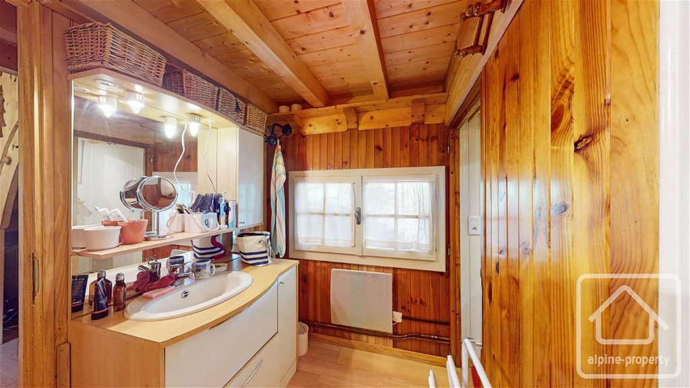

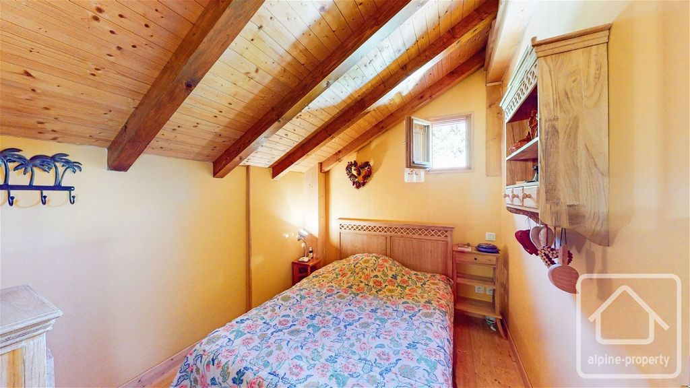
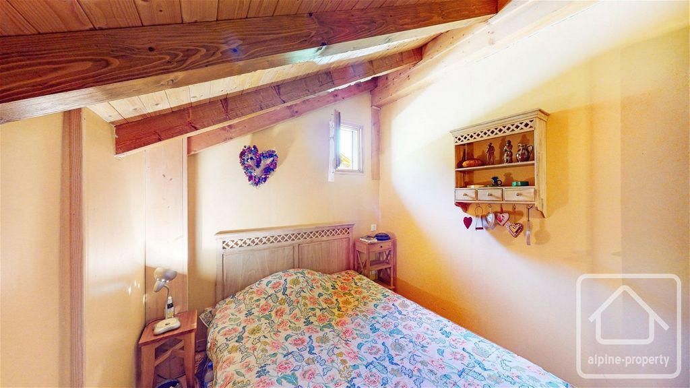
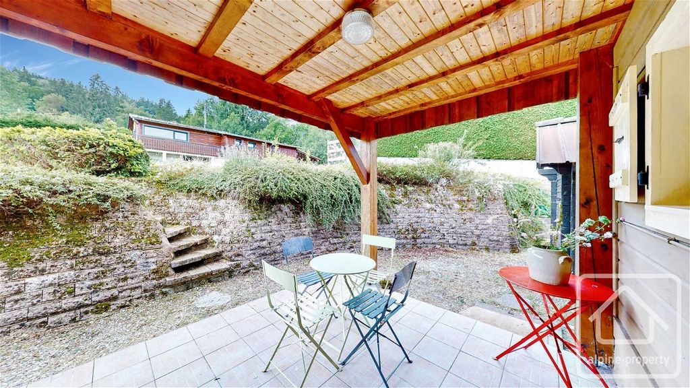
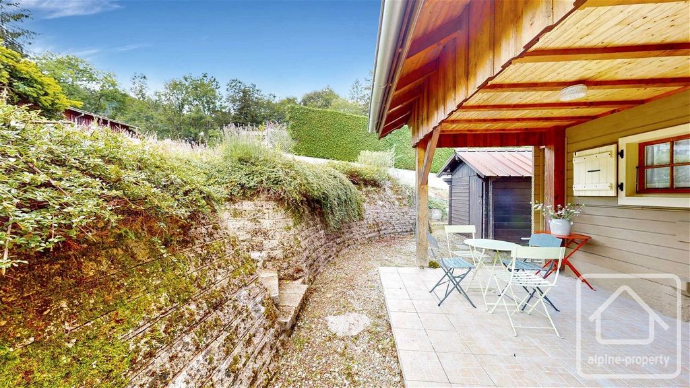


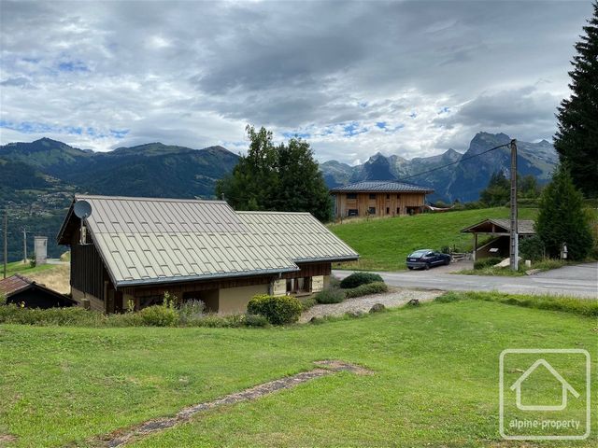
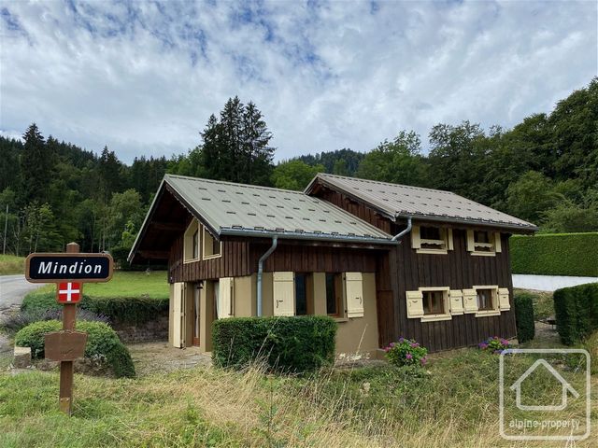


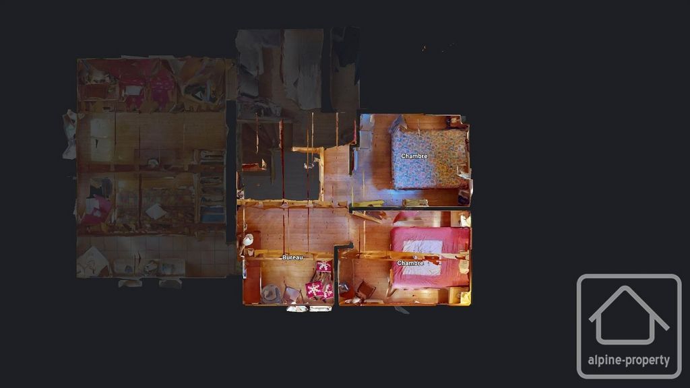

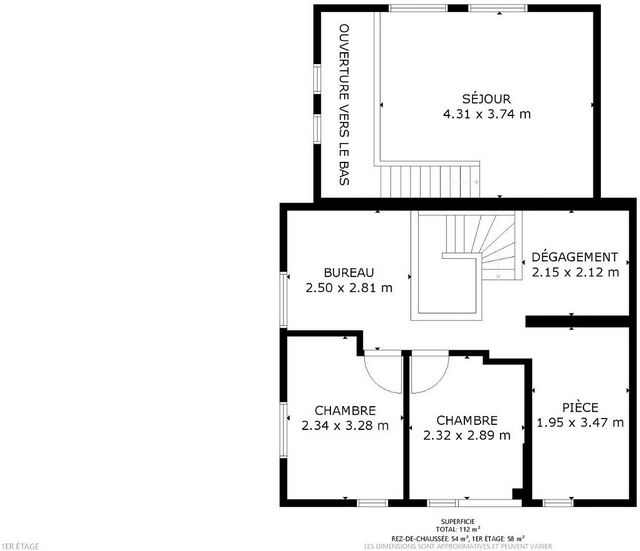
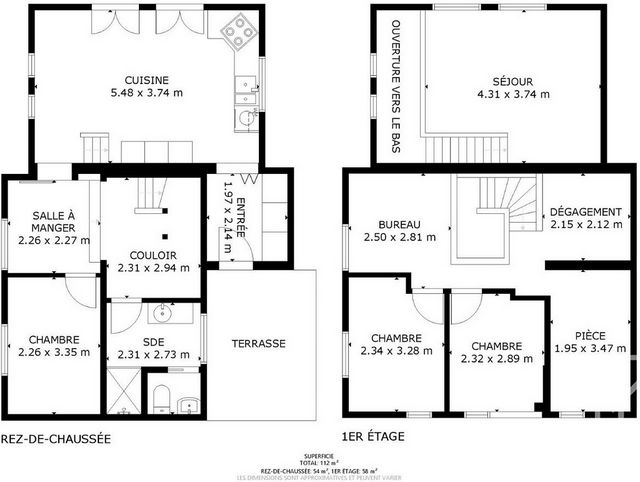
Upstairs contains two further bedrooms, a sleeping area for two under the eaves (with restricted height below 1m80) plus storage.There is combined heating consisting of gas and electric convectors with a gas boiler providing hot water. The property is connected to the original septic tank.Externally the property sits on 265m2 of land with a terrace, parking for one car and a wooden shed. Veja mais Veja menos Introducing a charming three-bedroom chalet nestled in the picturesque setting of Morillon, on Route des Esserts, a 6 minute drive to the slopes at Morillon 1100 and a 6 minute drive to Morillon village. With an overall floor area of 92.98m2 and 72.76m2 of habitable surface, this rustic chalet, originally built in the 1980s, has a seamlessly integrated kitchen extension completed in 2001.Radiating warmth and character, the property is set over two levels. On the ground floor, there is an entrance, an open plan kitchen dining area orientated north east, a mezzanine with a TV room, an office area, a bedroom, a storage area and shower room with WC.
Upstairs contains two further bedrooms, a sleeping area for two under the eaves (with restricted height below 1m80) plus storage.There is combined heating consisting of gas and electric convectors with a gas boiler providing hot water. The property is connected to the original septic tank.Externally the property sits on 265m2 of land with a terrace, parking for one car and a wooden shed.