12.500.000 EUR
20 qt
1.600 m²
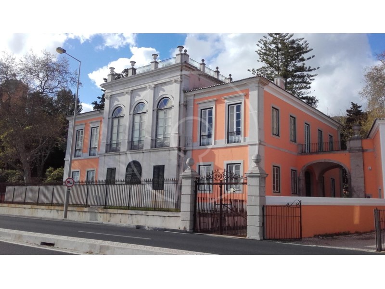
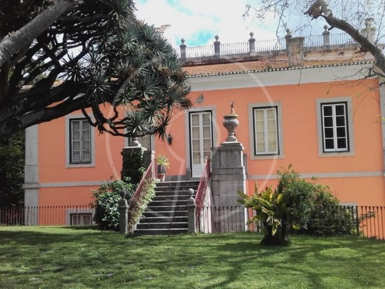
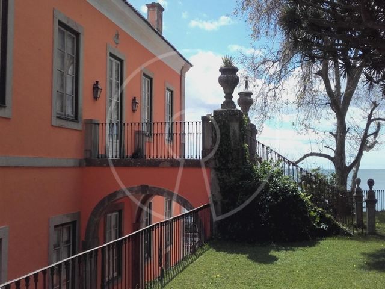
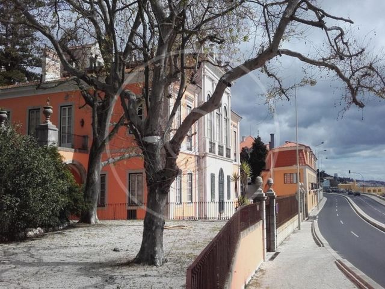
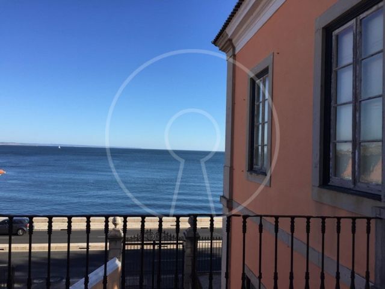
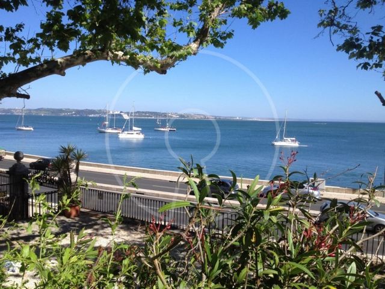
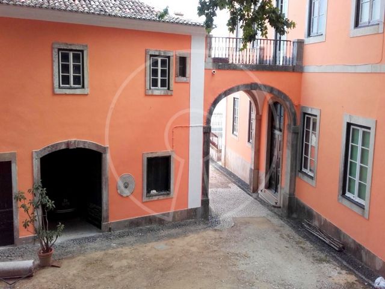
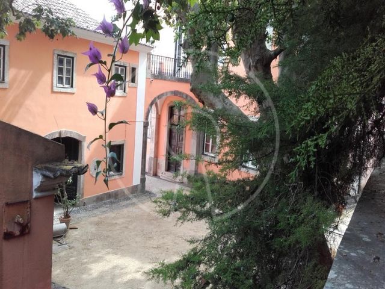
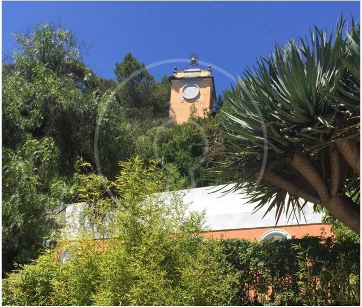
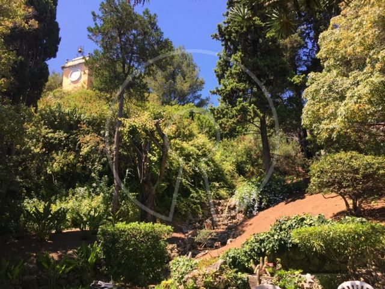
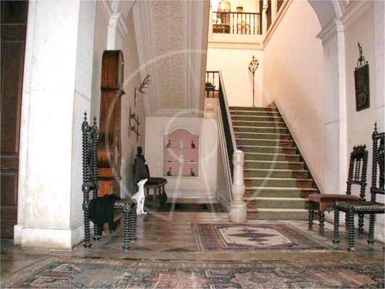
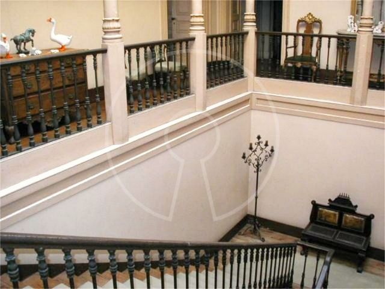
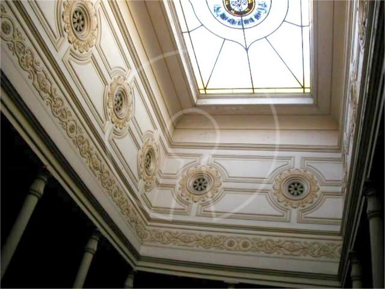
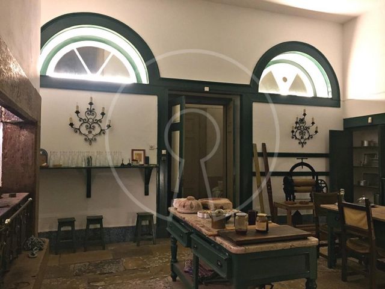
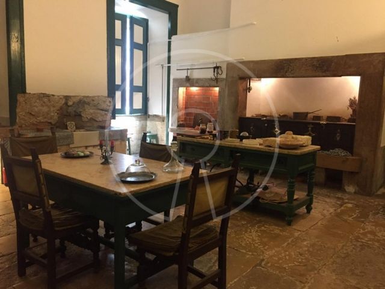
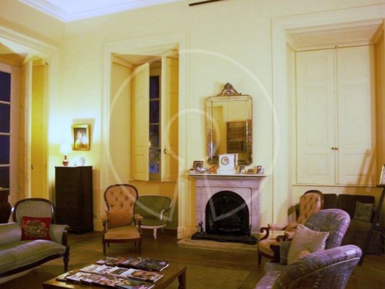
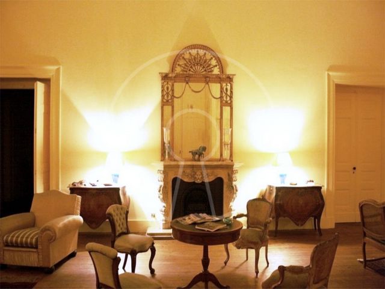
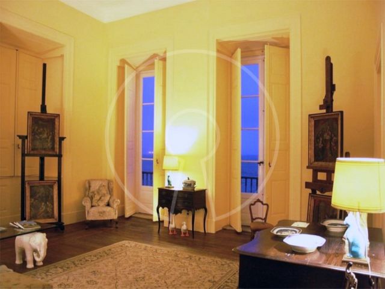
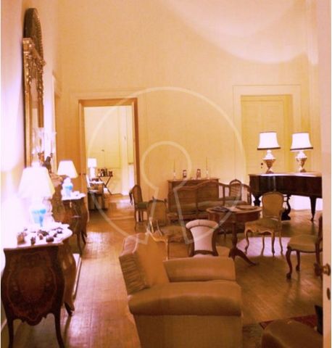
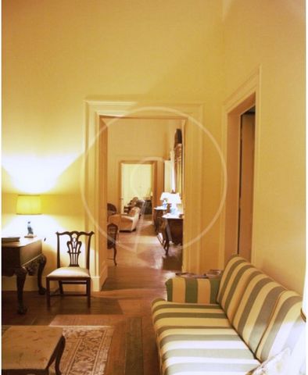
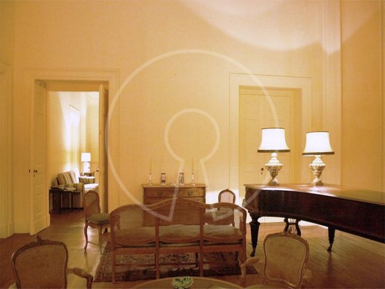
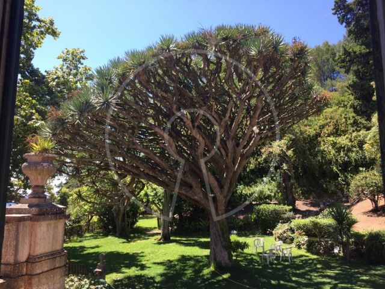
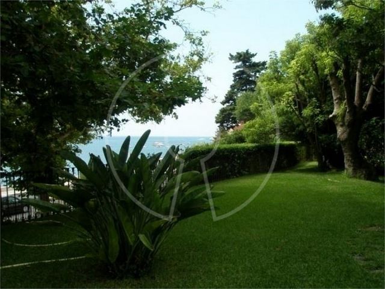
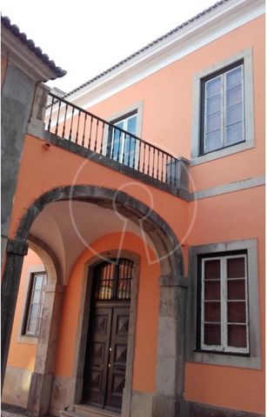
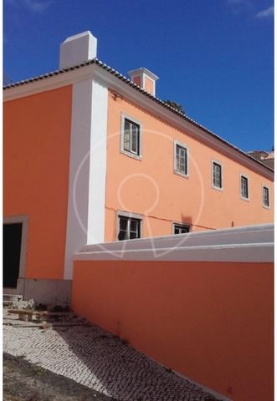
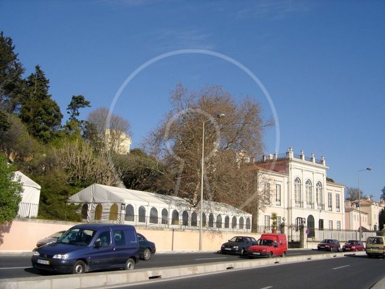
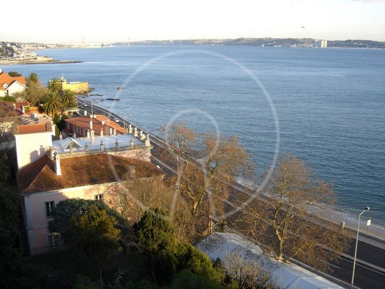
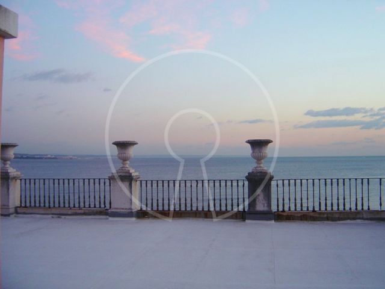
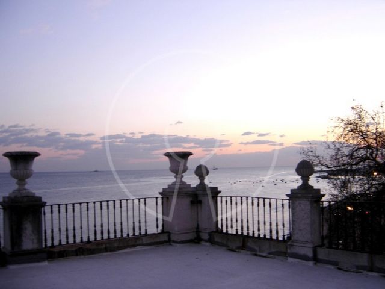
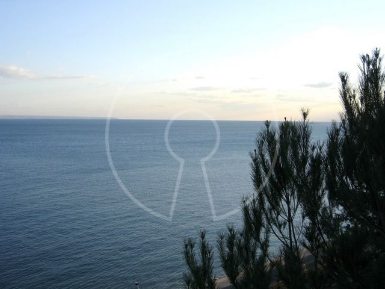
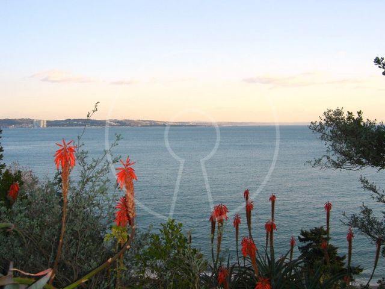
Categoria Energética: Isento
#ref:LANE_4378 Veja mais Veja menos Die Quinta do Relrégio stammt aus dem 19. Jahrhundert und wurde 1860 unter der Leitung des Architekten Cinatti de Siena fertiggestellt und war die Sommerresidenz Seiner Königlichen Hoheit D. Fernando II. von Portugal (Sohn von Prinz Ferdinand von Sachsen-Coburg-Gotha und zweiter Ehemann von Königin Dona Maria II. von Portugal).Mit Blick auf den Tejo und den Atlantischen Ozean, hat die Quinta etwa 150 Meter mit Blick auf das Meer, in einer Entfernung von etwa 30/40 Meter vom Ozean (erste Linie des Meeres mit voller Aussicht) besteht derzeit aus einem Palast, ein Staff House, 4 Garagen, ein Stall für 6 Pferde und ein Uhrenturm, mit insgesamt etwa 40 Divisionen.Das gesamte Anwesen ist ummauert, ist derzeit autark im Wasser und hat ein Aquädukt für Regenwasser gebaut, das unter der Marginal Road (heute Costa Pinto Street) verläuft und zum Meer geht.In seinen Gärten ist der Uhrturm, der dem Anwesen den Namen gab, ein Teil. Das Anwesen unterhält seine Verbindung zum portugiesischen Adel als die heutigen Besitzer Nachkommen seiner Königlichen Hoheit el Rey D. Joo I und D. Filipa de Lancastre, Königin von Portugal als Erbe durch den Umweltschutzplan geschützt und gebautes Erbe der Gemeinde Oeiras eingestuft.Das Hauptgebäude ist auf 2 Etagen verteilt, wo um den zentralen Raum die Veranda, die Eingangshalle und die Treppe durch Oberlicht beleuchtet verteilt ist.Die Unterkunft wird von der Gemeinde Oeiras als Eigentum mit Valor Concelhio klassifiziert
Energiekategorie: Befreit
#ref:LANE_4378 La Quinta do Relógio data del siglo XIX habiendo sido terminada en 1860, bajo la dirección del arquitecto Cinatti de Siena, y fue la residencia de verano de Su Alteza Real D. Fernando II de Portugal (hijo del príncipe Fernando de Sajonia-Coburgo-Gotha y segundo marido de la reina Doña María II de Portugal).Con vistas al río Tajo y al Océano Atlántico, la Quinta tiene aproximadamente 150 metros frente al mar, situado a una distancia de unos 30/40 metros del océano (primera línea de mar con vista completa) se compone actualmente de un Palacio, una Casa del Personal, 4 Garajes, un Estable para 6 caballos y una Torre del Reloj, con un total de alrededor de 40 divisiones.Toda la propiedad está amurallada, actualmente es autosuficiente en agua y ha construido un acueducto para el agua de lluvia que pasa por debajo de la Carretera Marginal (ahora llamada Calle Costa Pinto) y que va al mar.En sus jardines la Torre del Reloj que dio el nombre a la propiedad es una parte. La propiedad mantiene su conexión con la nobleza portuguesa siendo los actuales propietarios descendientes de Su Alteza Real el Rey D. Juan I y D. Filipa de Lancastre, Reina de Portugal siendo clasificada como patrimonio protegido por el plan de salvaguardia ambiental y patrimonio construido del Municipio de Oeiras.El edificio principal se distribuye en 2 plantas donde alrededor del espacio central se distribuye el porche, el hall de entrada y la escalera iluminada por tragaluz.El inmueble está clasificado por el Municipio de Oeiras como Propiedad con Valor Concelhio
Categoría Energética: Exento
#ref:LANE_4378 La Quinta do Relógio date du XIXe siècle après avoir été achevée en 1860, sous la direction de l'architecte Cinatti de Sienne, et était la résidence d'été de Son Altesse Royale D. Fernando II du Portugal (fils du prince Ferdinand de Saxe-Coburg-Gotha et deuxième époux de la reine Dona Maria II du Portugal).Surplombant le Tagus et l'océan Atlantique, le Quinta a environ 150 mètres face à la mer, situé à une distance d'environ 30/40 mètres de l'océan (première ligne de mer avec vue complète) est actuellement composé d'un palais, une maison du personnel, 4 garages, une écurie pour 6 chevaux et une tour de l'horloge, avec un total d'environ 40 divisions.L'ensemble de la propriété est fortielle, est actuellement autosuffisant dans l'eau et a construit un aqueduc pour l'eau de pluie qui passe sous la route marginale (maintenant appelé Costa Pinto Street) et qui va à la mer.Dans ses jardins, la Tour de l'Horloge qui a donné le nom à la propriété en fait partie. Le bien maintient son lien avec la noblesse portugaise étant les descendants actuels des propriétaires de Son Altesse Royale el Rey D. João I et D. Filipa de Lancastre, reine du Portugal étant classés comme patrimoine protégé par le plan de sauvegarde de l'environnement et le patrimoine bâti de la municipalité d'Oeiras.Le bâtiment principal est réparti sur 2 étages où autour de l'espace central est distribué le porche, le hall d'entrée et l'escalier éclairé par la lucarne.La propriété est classée par la municipalité d'Oeiras comme propriété avec Valor Concelhio
Performance Énergétique: Exempt
#ref:LANE_4378 A Quinta do Relógio data do século XIX tendo foi concluída em 1860, sob a direção do arquiteto Cinatti de Siena, e foi residência de Verão de Sua Alteza Real D. Fernando II de Portugal (filho do Príncipe D. Fernando de Saxe-Coburg-Gotha e segundo marido da Rainha Dona Maria II de Portugal).Debruçada sobre o rio Tejo e o Oceano Atlântico, a Quinta tem aproximadamente 150 metros de frente para o mar, situando-se a uma distância de cerca 30/40 metros do Oceano (primeira linha de mar com vista total) é actualmente composta por um Palácio, uma Casa de Pessoal, 4 Garagens, uma Cavalariça para 6 cavalos e uma Torre do Relógio, tendo no total cerca de 40 divisões.Toda a propriedade está murada, é atualmente auto-suficiente em água e tem construído um aqueduto para águas pluviais que passa por baixo da Estrada Marginal (hoje denominada Rua Costa Pinto) e que vai até ao mar.Nos seus jardins sobressai a Torre do Relógio que deu o nome à propriedade. A propriedade mantém a sua ligação à nobreza Portuguesa sendo os actuais proprietários descendentes de Sua Alteza Real el Rey D. João I e D. Filipa de Lancastre, Rainha de Portugal estando classificada como património protegido pelo plano de salvaguarda ambiental e património construído do Município de Oeiras.O edifício principal distribui-se por 2 pisos onde à volta do espaço central se distribui o alpendre, o hall de entrada e a escadaria iluminados por clarabóia.O imóvel encontra-se classificado pela Câmara Municipal de Oeiras como Imóvel com Valor Concelhio
Categoria Energética: Isento
#ref:LANE_4378 The Quinta do Relógio dates from the 19th century having been completed in 1860, under the direction of the architect Cinatti de Siena, and was the summer residence of His Royal Highness D. Fernando II of Portugal (son of Prince Ferdinand of Saxe-Coburg-Gotha and second husband of Queen Dona Maria II of Portugal).Overlooking the Tagus River and the Atlantic Ocean, the Quinta has approximately 150 meters facing the sea, located at a distance of about 30/40 meters from the Ocean (first line of sea with full view) is currently composed of a Palace, a Staff House, 4 Garages, a Stable for 6 horses and a Clock Tower, with a total of about 40 divisions.The entire property is walled, is currently self-sufficient in water and has built an aqueduct for rainwater that passes under the Marginal Road (now called Costa Pinto Street) and that goes to the sea.In its gardens the Clock Tower that gave the name to the property is a part. The property maintains its connection to the Portuguese nobility being the current owners descendants of His Royal Highness el Rey D. João I and D. Filipa de Lancastre, Queen of Portugal being classified as heritage protected by the environmental safeguard plan and built heritage of the Municipality of Oeiras.The main building is distributed over 2 floors where around the central space is distributed the porch, the entrance hall and the staircase illuminated by skylight.The property is classified by the Municipality of Oeiras as Property with Valor Concelhio
:
#ref:LANE_4378 The Quinta do Relógio dates from the 19th century having been completed in 1860, under the direction of the architect Cinatti de Siena, and was the summer residence of His Royal Highness D. Fernando II of Portugal (son of Prince Ferdinand of Saxe-Coburg-Gotha and second husband of Queen Dona Maria II of Portugal).Overlooking the Tagus River and the Atlantic Ocean, the Quinta has approximately 150 meters facing the sea, located at a distance of about 30/40 meters from the Ocean (first line of sea with full view) is currently composed of a Palace, a Staff House, 4 Garages, a Stable for 6 horses and a Clock Tower, with a total of about 40 divisions.The entire property is walled, is currently self-sufficient in water and has built an aqueduct for rainwater that passes under the Marginal Road (now called Costa Pinto Street) and that goes to the sea.In its gardens the Clock Tower that gave the name to the property is a part. The property maintains its connection to the Portuguese nobility being the current owners descendants of His Royal Highness el Rey D. João I and D. Filipa de Lancastre, Queen of Portugal being classified as heritage protected by the environmental safeguard plan and built heritage of the Municipality of Oeiras.The main building is distributed over 2 floors where around the central space is distributed the porch, the entrance hall and the staircase illuminated by skylight.The property is classified by the Municipality of Oeiras as Property with Valor Concelhio
Energy Rating: Exempt
#ref:LANE_4378 The Quinta do Relógio dates from the 19th century having been completed in 1860, under the direction of the architect Cinatti de Siena, and was the summer residence of His Royal Highness D. Fernando II of Portugal (son of Prince Ferdinand of Saxe-Coburg-Gotha and second husband of Queen Dona Maria II of Portugal).Overlooking the Tagus River and the Atlantic Ocean, the Quinta has approximately 150 meters facing the sea, located at a distance of about 30/40 meters from the Ocean (first line of sea with full view) is currently composed of a Palace, a Staff House, 4 Garages, a Stable for 6 horses and a Clock Tower, with a total of about 40 divisions.The entire property is walled, is currently self-sufficient in water and has built an aqueduct for rainwater that passes under the Marginal Road (now called Costa Pinto Street) and that goes to the sea.In its gardens the Clock Tower that gave the name to the property is a part. The property maintains its connection to the Portuguese nobility being the current owners descendants of His Royal Highness el Rey D. João I and D. Filipa de Lancastre, Queen of Portugal being classified as heritage protected by the environmental safeguard plan and built heritage of the Municipality of Oeiras.The main building is distributed over 2 floors where around the central space is distributed the porch, the entrance hall and the staircase illuminated by skylight.The property is classified by the Municipality of Oeiras as Property with Valor Concelhio
Energy Rating: Exempt
#ref:LANE_4378 Die Quinta do Relrégio stammt aus dem 19. Jahrhundert und wurde 1860 unter der Leitung des Architekten Cinatti de Siena fertiggestellt und war die Sommerresidenz Seiner Königlichen Hoheit D. Fernando II. von Portugal (Sohn von Prinz Ferdinand von Sachsen-Coburg-Gotha und zweiter Ehemann von Königin Dona Maria II. von Portugal).Mit Blick auf den Tejo und den Atlantischen Ozean, hat die Quinta etwa 150 Meter mit Blick auf das Meer, in einer Entfernung von etwa 30/40 Meter vom Ozean (erste Linie des Meeres mit voller Aussicht) besteht derzeit aus einem Palast, ein Staff House, 4 Garagen, ein Stall für 6 Pferde und ein Uhrenturm, mit insgesamt etwa 40 Divisionen.Das gesamte Anwesen ist ummauert, ist derzeit autark im Wasser und hat ein Aquädukt für Regenwasser gebaut, das unter der Marginal Road (heute Costa Pinto Street) verläuft und zum Meer geht.In seinen Gärten ist der Uhrturm, der dem Anwesen den Namen gab, ein Teil. Das Anwesen unterhält seine Verbindung zum portugiesischen Adel als die heutigen Besitzer Nachkommen seiner Königlichen Hoheit el Rey D. Joo I und D. Filipa de Lancastre, Königin von Portugal als Erbe durch den Umweltschutzplan geschützt und gebautes Erbe der Gemeinde Oeiras eingestuft.Das Hauptgebäude ist auf 2 Etagen verteilt, wo um den zentralen Raum die Veranda, die Eingangshalle und die Treppe durch Oberlicht beleuchtet verteilt ist.Die Unterkunft wird von der Gemeinde Oeiras als Eigentum mit Valor Concelhio klassifiziert
Energie Categorie: Gratis
#ref:LANE_4378