1.680.000 EUR
1.500.000 EUR
4 qt
294 m²
1.200.000 EUR
4 dv
307 m²
1.150.000 EUR
3 qt
234 m²
1.300.000 EUR
5 qt
225 m²
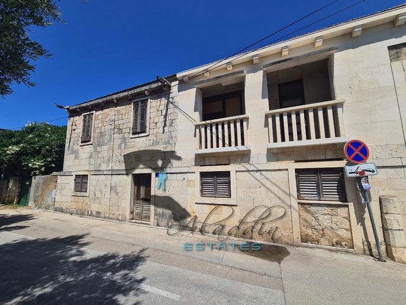
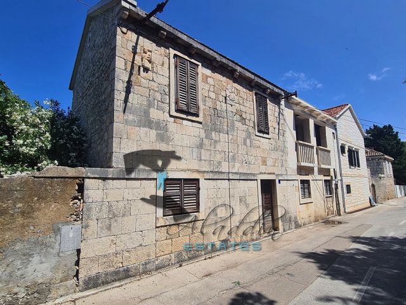
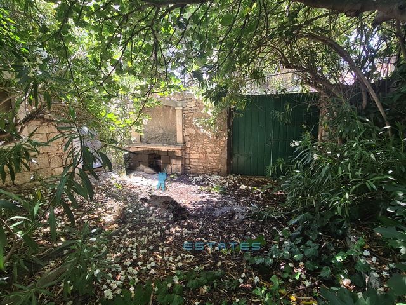
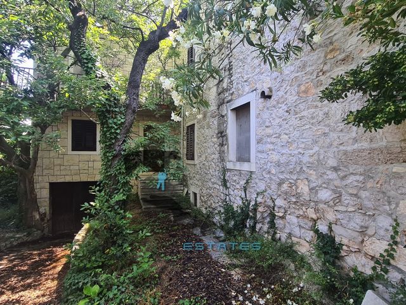
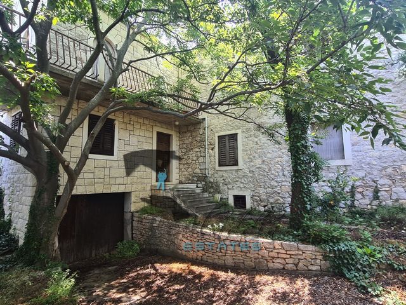
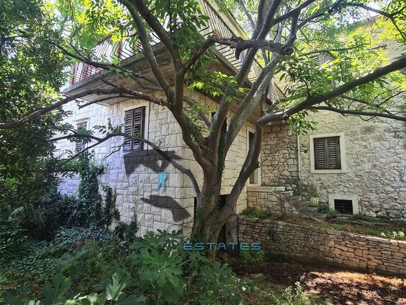
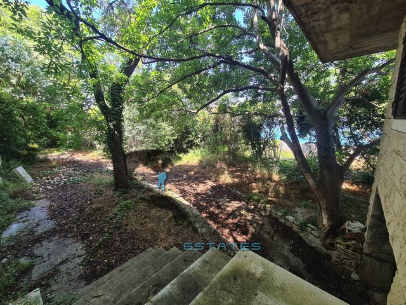
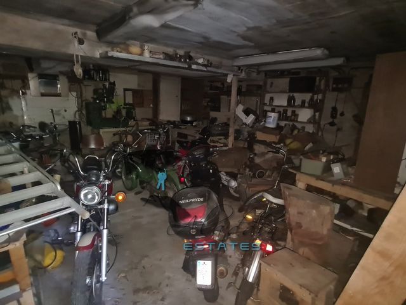
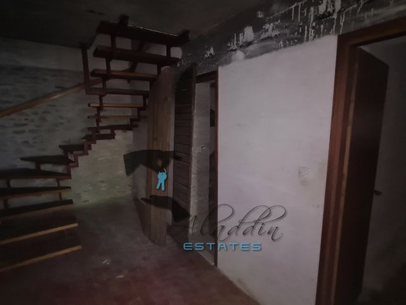
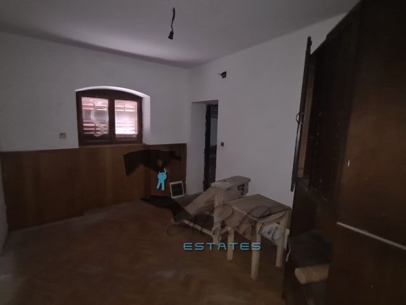
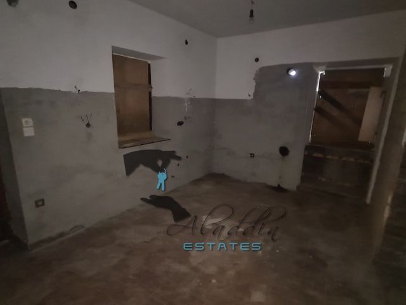
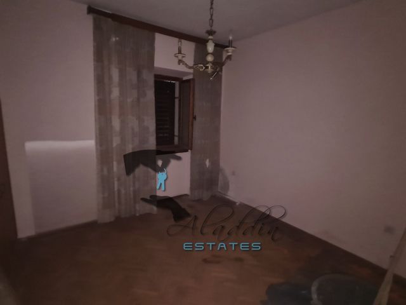
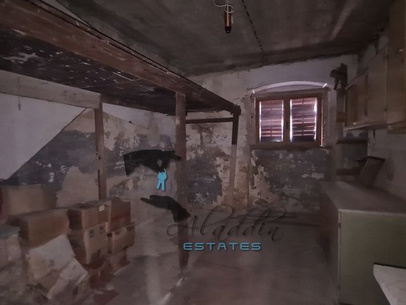
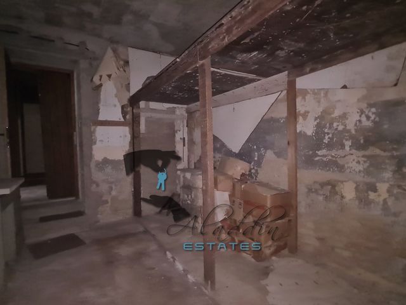
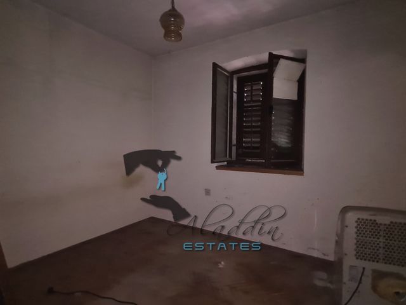
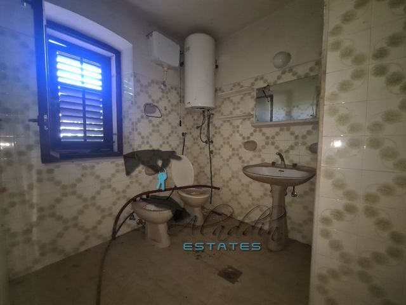
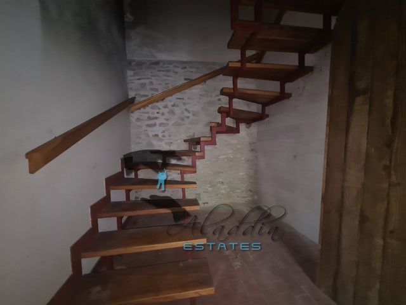
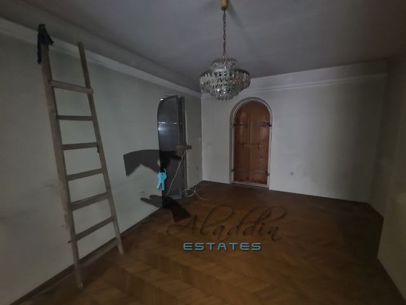
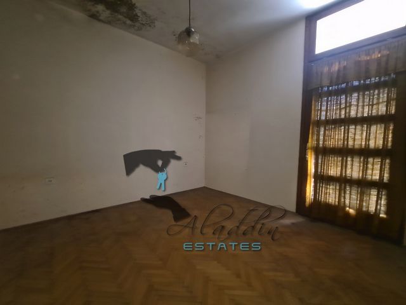
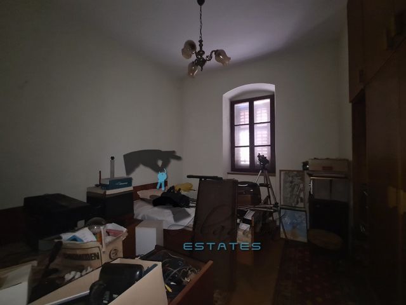
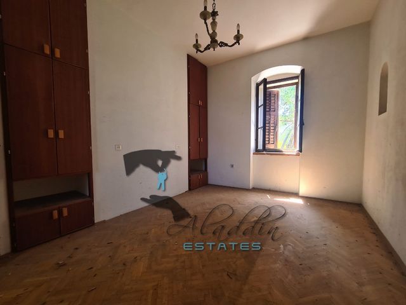
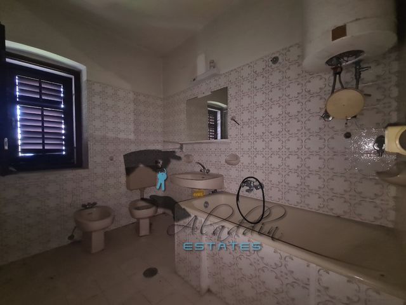
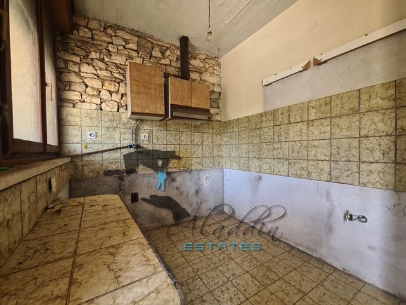
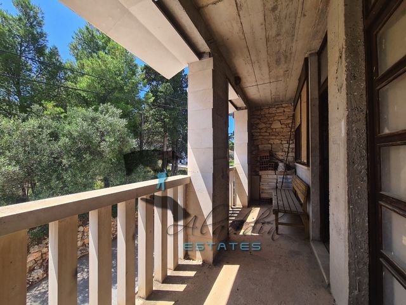
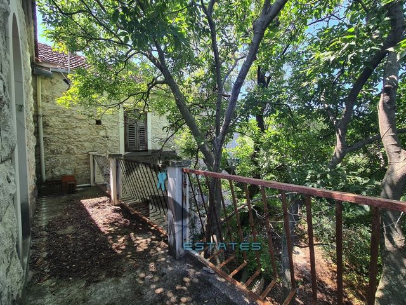
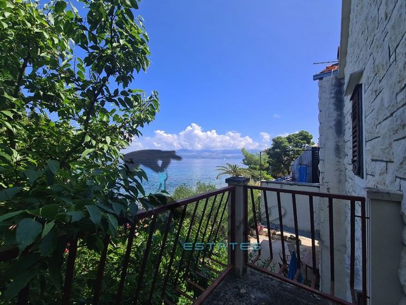
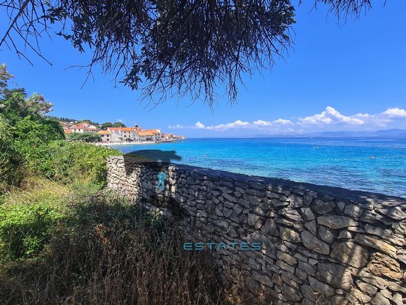
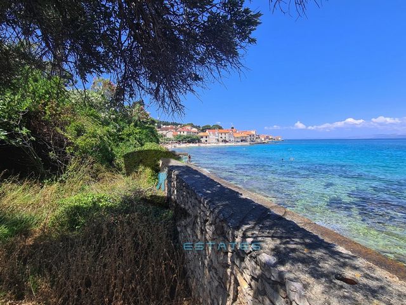
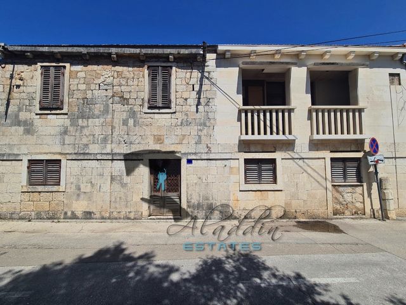
The ground floor and first floor form a single residential unit connected through a circular staircase. The ground floor comprises three bedrooms, kitchen, living room, bathroom, hallway and staircase, while on the first floor are situated three more bedrooms, additional kitchen, bathroom, living room and hallway. A loggia is also there which overlooks the settlement, and a luxurious balcony on two sides featuring a beautiful view of the sea and the entire Split bay.
In addition to the garage, the property offers additional parking spaces for 4 vehicles, a handful of garden space with plenty of shade and an auxiliary building/storage of 17 m2.
The residence is fenced on all sides, it ensures the necessary privacy and offers street access from the garage, and two direct and immediate entries to the beach and the sea below it. Electricity and water are connected, and there is also a possibility of direct connection to the sewage system.
The villa is located in an extremely attractive location in the very center of Sutivan, literally within reach of all additional amenities, including the protected center of Sutivan with landscaped walkways, local attractions and several high tourism facilities.
Ownership is flawless, the papers are in order, all the necessary permits and certificates have been obtained. After the necessary adaptation, the villa will shine in its full splendour and provide the owner with unforgettable experiences of residing, relaxation and delight with extremely lucrative tourism business potential.Other information, distances from:
Sea: 7.5 m
Beach: 1 m
Town center: 350 m
Public transport stop: 200 m
Shop: 600 m
Clinic: 6 km
Pharmacy: 400 m
Restaurant: 300 m
Post office: 350 m
Airport: 20 km
Marina: 350 m Veja mais Veja menos Sutivan, prostrana vila u prvom redu do mora, tradicionalne gradnje, razvijene bruto stambene površine od 248 m², djelomično namještena, za adaptaciju. Izvedena je kao dvojni objekt u tri etaže. U suterenu se nalaze garaža od 27 m2 koja može primiti jedno do dva vozila, te tri podrumske ostave od ukupno 47 m2.
Prizemlje i kat čine jedinstvenu stambenu jedinicu povezanu kružnim stubištem. U prizemlju su smještene tri spavaće sobe, kuhinja, dnevni boravak, kupaonica, hodnik i stubište, dok su na katu još tri spavaće sobe, dodatna kuhinja, kupaonica, dnevni boravak i hodnik. Tu je i lođa koja gleda na naselje, te raskošan balkon na dvije strane koji krasi prekrasan pogled na more i cijeli splitski akvatorij.
Uz garažu, nekretnina pruža dodatna parkirna mjesta za 4 vozila, pregršt vrtnog prostora s obiljem sjene te pomoćni objekt/spremište od 17 m2.
Rezidencija je ograđena sa svih strana, osigurava nužnu privatnost i nudi izlaz na prometnu površinu iz garaže, te dva direktna i neposredna pristupa na plažu i more podno nje. Struja i voda su priključeni a postoji i mogućnost izravnog priključka na kanalizaciju.
Nalazi se na iznimno atraktivnoj lokaciji u samom centru Sutivana, doslovno nadohvat ruke svim dodatnih sadržajima, uključujući i zaštićeni centar Sutivana s uređenim šetnicama, lokalnim atrakcijama te više objekata visokog turizma.
Vlasništvo je uredno, papiri su čisti, sve potrebne dozvole i certifikati ishođeni. Vila će nakon nužne adaptacije zasjati u punom sjaju i pružiti vlasniku nezaboravne doživljaje boravka, odmora i uživanja uz iznimno unosne potencijale turističkog poslovanja.Ostali podaci, udaljenosti od:
Mora: 7.5 m
Plaže: 1 m
Centra naselja: 350 m
Stanice javnog prijevoza: 200 m
Trgovine: 600 m
Liječnika: 6 km
Ljekarne: 400 m
Restorana: 300 m
Pošte: 350 m
Zračne luke: 20 km
Marine: 350 m Sutivan, spacious villa in the first row to the sea, of traditional construction, with developed gross living area of 248 m², partially furnished, for adaptation. It was built as a two-story building on three floors. In the partially subterranean floor there is a garage of 27 m2 that can accommodate one to two vehicles, and three basement storage rooms sized 47 m2 in total.
The ground floor and first floor form a single residential unit connected through a circular staircase. The ground floor comprises three bedrooms, kitchen, living room, bathroom, hallway and staircase, while on the first floor are situated three more bedrooms, additional kitchen, bathroom, living room and hallway. A loggia is also there which overlooks the settlement, and a luxurious balcony on two sides featuring a beautiful view of the sea and the entire Split bay.
In addition to the garage, the property offers additional parking spaces for 4 vehicles, a handful of garden space with plenty of shade and an auxiliary building/storage of 17 m2.
The residence is fenced on all sides, it ensures the necessary privacy and offers street access from the garage, and two direct and immediate entries to the beach and the sea below it. Electricity and water are connected, and there is also a possibility of direct connection to the sewage system.
The villa is located in an extremely attractive location in the very center of Sutivan, literally within reach of all additional amenities, including the protected center of Sutivan with landscaped walkways, local attractions and several high tourism facilities.
Ownership is flawless, the papers are in order, all the necessary permits and certificates have been obtained. After the necessary adaptation, the villa will shine in its full splendour and provide the owner with unforgettable experiences of residing, relaxation and delight with extremely lucrative tourism business potential.Other information, distances from:
Sea: 7.5 m
Beach: 1 m
Town center: 350 m
Public transport stop: 200 m
Shop: 600 m
Clinic: 6 km
Pharmacy: 400 m
Restaurant: 300 m
Post office: 350 m
Airport: 20 km
Marina: 350 m