750.000 EUR
4 qt
220 m²
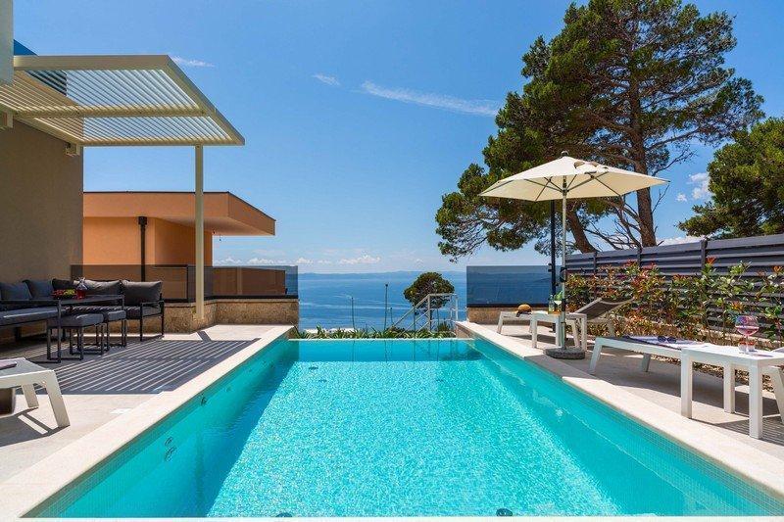





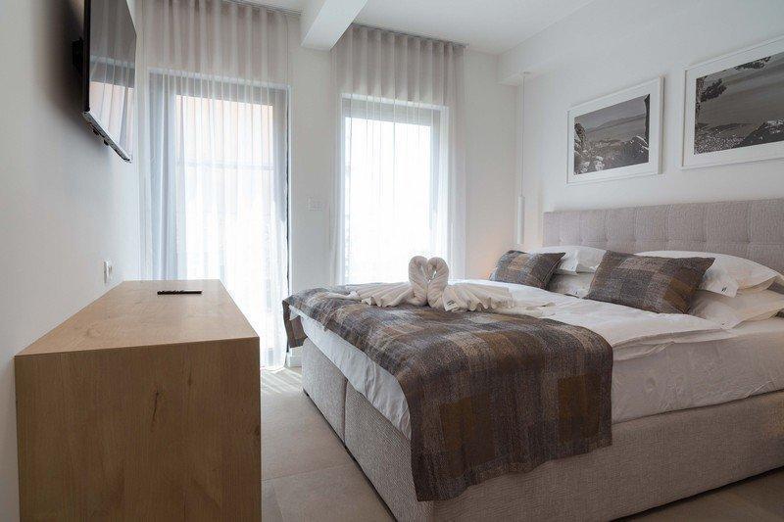

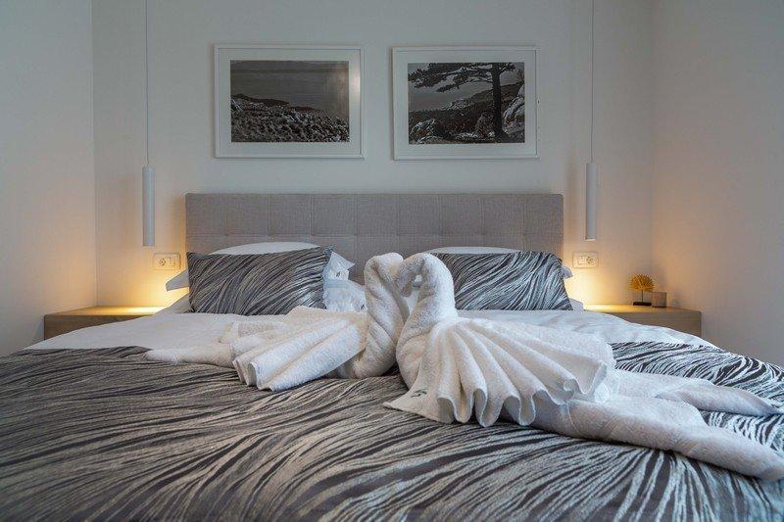
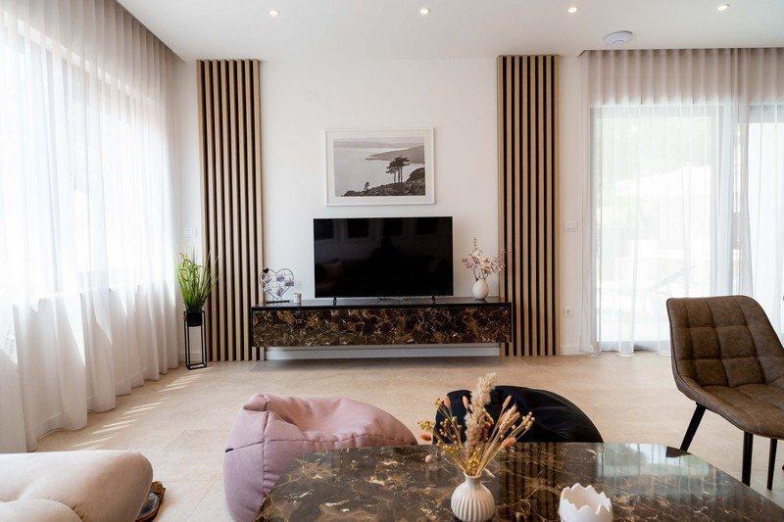
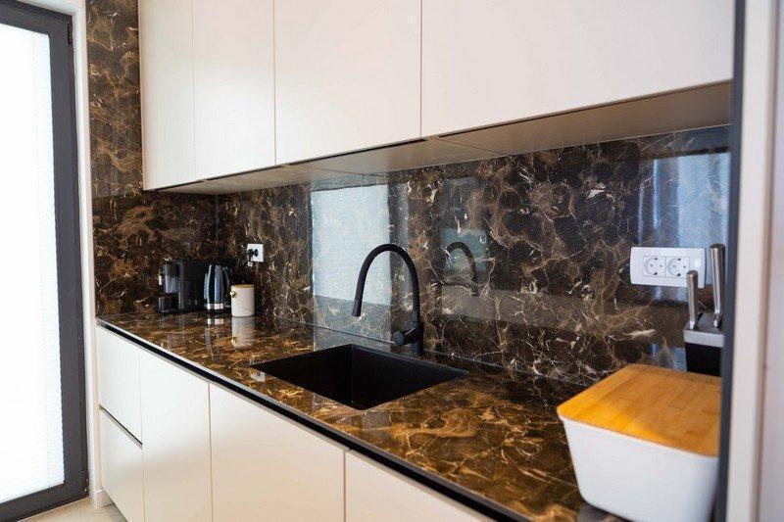
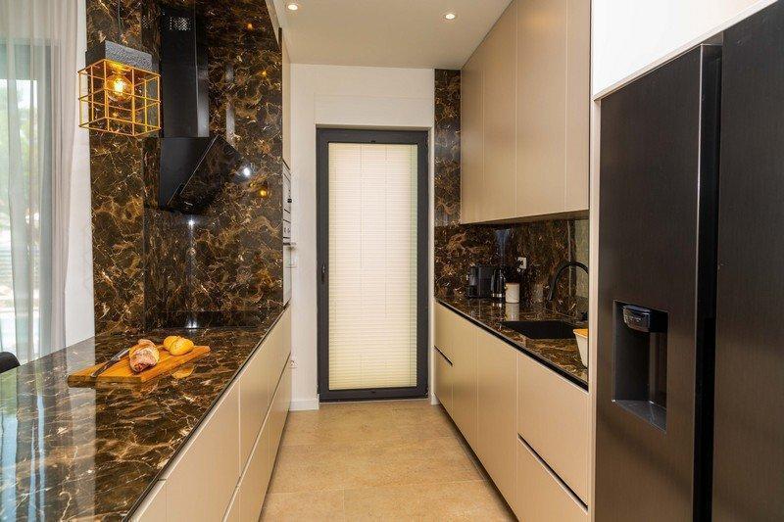
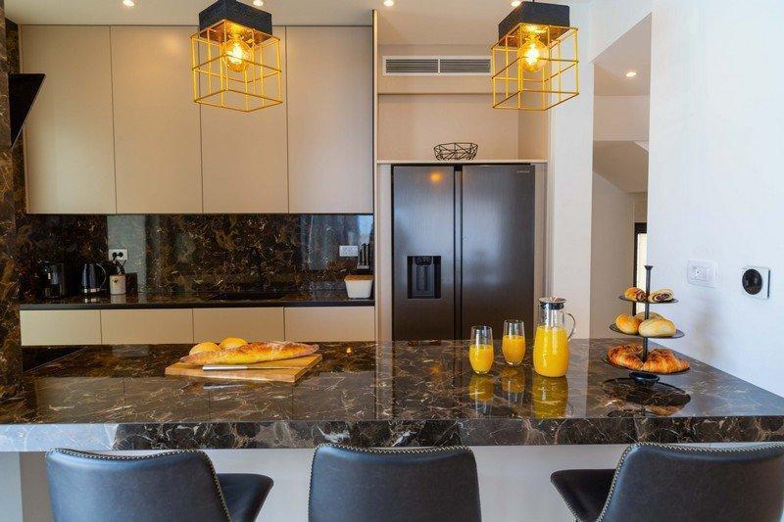

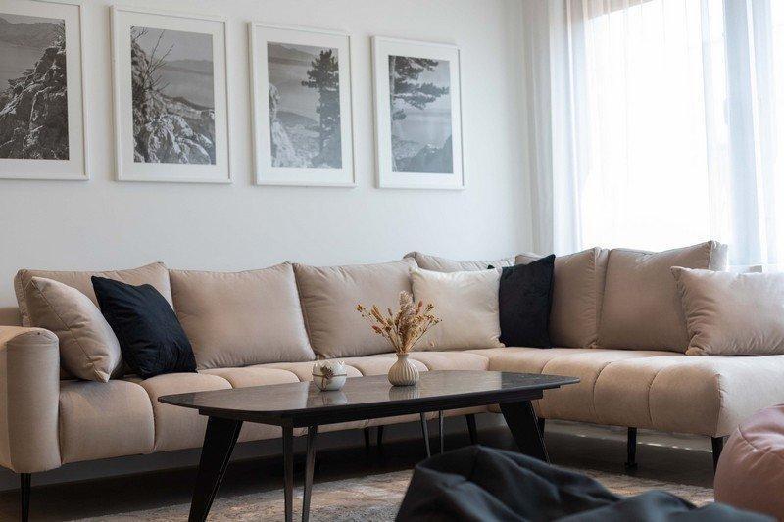








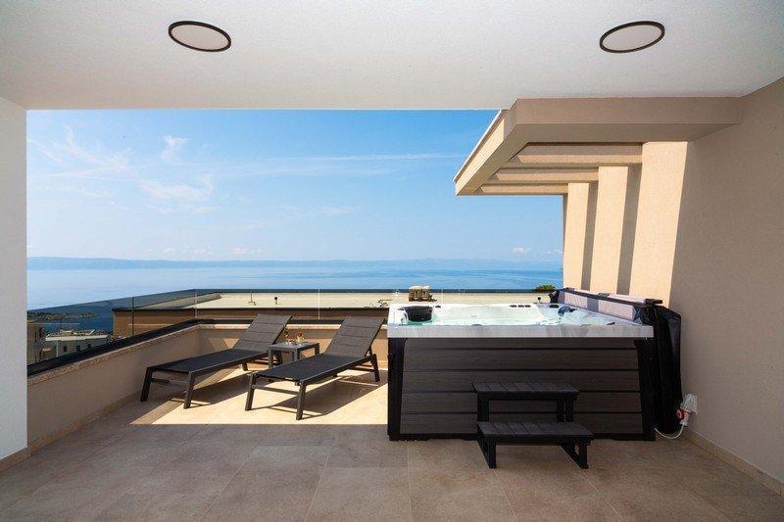

The building is located on land здще with a total area of 692m2 and is designed as two villas with swimming pools.Each villa has a total area of 216m distributed over three floors, basement, ground floor and first floor.
The basement has an area of 66.58 m2 and contains two bedrooms with bathrooms, a staircase, a technical room and a storage room.
On the ground floor of 74m2 there is a spacious living room with a kitchen and dining room, a corridor, a covered terrace with an outdoor grill and an open terrace with an outdoor pool (area of the western pool 19.58m2, area of the eastern pool 17.67m2).
On the1st floor of 75.35m2, there is a spacious bedroom with a bathroom and an outdoor terrace of 39m2 with an open view of the sea.The villas will be furnished and equipped according to the highest standards and will be sold fully furnished.
Construction is completed in 2023. Villas are fully operational. Ref: RE-LB-FIL037 Overall additional expenses borne by the Buyer of real estate in Croatia are around 7% of property cost in total, which includes: property transfer tax (3% of property value), agency/brokerage commission (3%+VAT on commission), advocate fee (cca 1%), notary fee, court registration fee and official certified translation expenses. Agency/brokerage agreement is signed prior to visiting properties. Veja mais Veja menos Eine moderne Doppelhaushälfte in ausgezeichneter Lage im Stadtteil Veliko Brdo in Makarska. Das Hotel liegt in einer ruhigen Gegend mit neuen Luxusvillen in der Gegend.
Das Gebäude befindet sich auf einem Grundstück mit einer Gesamtfläche von 692 m2 und ist als zwei Villen mit Swimmingpools konzipiert. Jede Villa verfügt über eine Gesamtfläche von 216 m², verteilt auf drei Etagen: Keller, Erdgeschoss und erster Stock.
Der Keller hat eine Fläche von 66,58 m2 und enthält zwei Schlafzimmer mit Badezimmern, ein Treppenhaus, einen Technikraum und einen Abstellraum.
Im Erdgeschoss von 74m2 gibt es ein geräumiges Wohnzimmer mit Küche und Esszimmer, einen Flur, eine überdachte Terrasse mit Außengrill und eine offene Terrasse mit Außenpool (Fläche des westlichen Pools 19,58m2, Fläche von der östliche Pool 17,67m2).
Im 1. Stock von 75,35 m² gibt es ein geräumiges Schlafzimmer mit Bad und eine 39 m² große Außenterrasse mit freiem Blick auf das Meer. Die Villen werden nach höchsten Standards möbliert und ausgestattet und komplett möbliert verkauft.
Der Bau wird im Jahr 2023 abgeschlossen sein. Die Villen sind voll betriebsbereit. Ref: RE-LB-FIL037 Die zusätzlichen Kosten, die der Käufer von Immobilien in Kroatien insgesamt trägt, liegen bei ca. 7% der Immobilienkosten. Das schließt ein: Grunderwerbsteuer (3% des Immobilienwerts), Agenturprovision (3% + MwSt. Auf Provision), Anwaltspauschale (ca 1%), Notargebühr, Gerichtsgebühr und amtlich beglaubigte Übersetzungskosten. Maklervertrag mit 3% Provision (+ MwSt) wird vor dem Besuch von Immobilien unterzeichnet. Современная двухквартирная вилла в отличном месте в районе Велико Брдо города Макарска. Расположен в тихом районе с новыми роскошными виллами.
Здание расположено на земельном участке здще общей площадью 692м2 и спроектировано как две виллы с бассейнами. Каждая вилла имеет общую площадь 216 м2 и состоит из трех этажей: подвала, первого и второго этажей.
Цокольный этаж имеет площадь 66,58 м2 и содержит две спальни с ванными комнатами, лестницу, техническое помещение и кладовую.
На первом этаже 74м2 просторная гостиная с кухней и столовой, коридор, крытая терраса с открытым грилем и открытая терраса с открытым бассейном (площадь западного бассейна 19,58м2, площадь восточный бассейн 17,67м2).
На 1 этаже площадью 75,35м2 находится просторная спальня с ванной комнатой и открытая терраса 39м2 с открытым видом на море. Виллы будут меблированы и оборудованы по самым высоким стандартам и продаются полностью меблированными.
Строительство завершится в 2023 году. Виллы полностью готовы к эксплуатации. Ref: RE-LB-FIL037 При покупке недвижимости в Хорватии покупатель несет дополнительные расходы около 7% от цены купли-продажи: налог на переход права собственности (3% от стоимости недвижимости), агентская комиссия (3% + НДС), гонорар адвоката (ок. 1%), нотариальная пошлина, судебная пошлина, оплата услуг сертифицированного переводчика. Подписание Агентского соглашения (на 3% комиссии + НДС) предшествует показу объектов. A modern semi-detached villa in an excellent location in the Veliko Brdo area of Makarska. Located in a quiet neighborhood with new luxury villas in the area.
The building is located on land здще with a total area of 692m2 and is designed as two villas with swimming pools.Each villa has a total area of 216m distributed over three floors, basement, ground floor and first floor.
The basement has an area of 66.58 m2 and contains two bedrooms with bathrooms, a staircase, a technical room and a storage room.
On the ground floor of 74m2 there is a spacious living room with a kitchen and dining room, a corridor, a covered terrace with an outdoor grill and an open terrace with an outdoor pool (area of the western pool 19.58m2, area of the eastern pool 17.67m2).
On the1st floor of 75.35m2, there is a spacious bedroom with a bathroom and an outdoor terrace of 39m2 with an open view of the sea.The villas will be furnished and equipped according to the highest standards and will be sold fully furnished.
Construction is completed in 2023. Villas are fully operational. Ref: RE-LB-FIL037 Overall additional expenses borne by the Buyer of real estate in Croatia are around 7% of property cost in total, which includes: property transfer tax (3% of property value), agency/brokerage commission (3%+VAT on commission), advocate fee (cca 1%), notary fee, court registration fee and official certified translation expenses. Agency/brokerage agreement is signed prior to visiting properties. Une villa jumelée moderne dans un excellent emplacement dans le quartier Veliko Brdo de Makarska. Situé dans un quartier calme avec de nouvelles villas de luxe dans le quartier.
Le bâtiment est situé sur un terrain d'une superficie totale de 692m2 et est conçu comme deux villas avec piscines. Chaque villa a une superficie totale de 216 m² répartis sur trois étages, sous-sol, rez-de-chaussée et premier étage.
Le sous-sol a une superficie de 66,58 m2 et contient deux chambres avec salles de bains, un escalier, un local technique et un débarras.
Au rez-de-chaussée de 74m2 il y a un salon spacieux avec cuisine et salle à manger, un couloir, une terrasse couverte avec grill extérieur et une terrasse ouverte avec piscine extérieure (superficie de la piscine ouest 19,58m2, superficie de la piscine Est 17,67m2).
Au 1er étage de 75,35m2, se trouve une chambre spacieuse avec une salle de bain et une terrasse extérieure de 39m2 avec une vue dégagée sur la mer. Les villas seront meublées et équipées selon les normes les plus élevées et seront vendues entièrement meublées.
La construction est achevée en 2023. Les villas sont pleinement opérationnelles. Ref: RE-LB-FIL037 Les frais supplémentaires à payer par l'Acheteur d'un bien immobilier en Croatie sont d'environ 7% du coût total de la propriété: taxe de transfert de titre de propriété (3 % de la valeur de la propriété), commission d'agence immobilière (3% + TVA sur commission), frais d'avocat (cca 1%), frais de notaire, frais d'enregistrement, frais de traduction officielle certifiée. Le contrat de l'agence immobilière doit être signé avant la visite des propriétés.