A CARREGAR FOTOGRAFIAS...
Oportunidade de negócio (Para venda)
Referência:
ZLWS-T383
/ re-u-12186
Referência:
ZLWS-T383
País:
HR
Cidade:
Pula
Categoria:
Comercial
Tipo de listagem:
Para venda
Tipo de Imóvel:
Oportunidade de negócio
Subtipo do Imóvel:
Bar, Hotel, Restaurante
Tamanho do imóvel:
350 m²
Tamanho do lote:
514 m²
Quartos:
8
Casas de Banho:
7
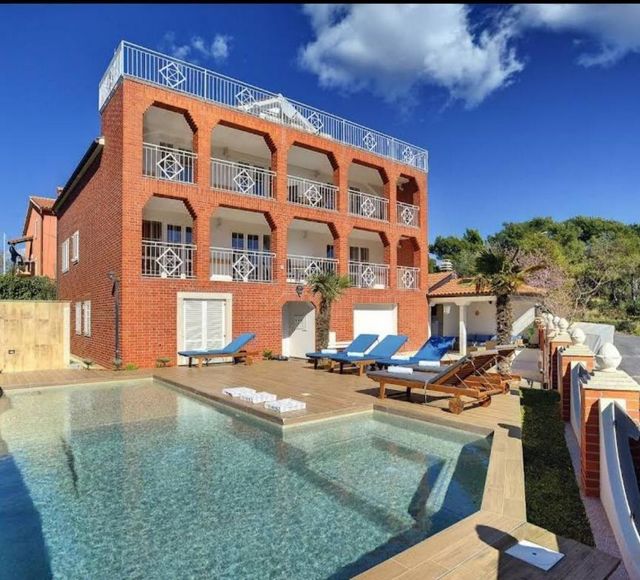
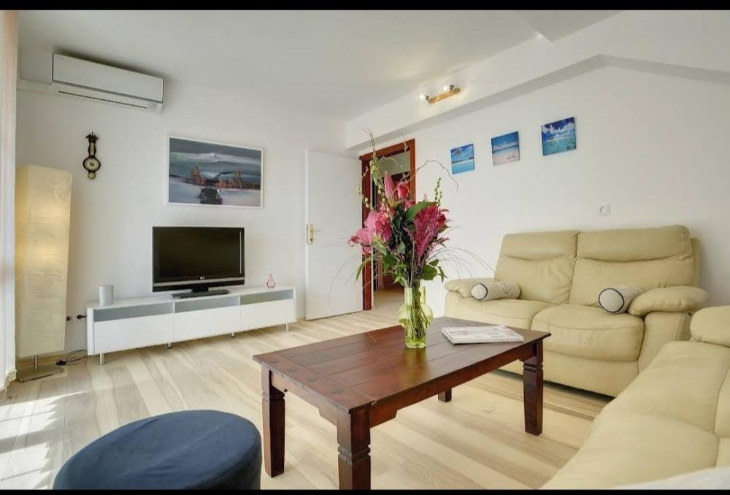
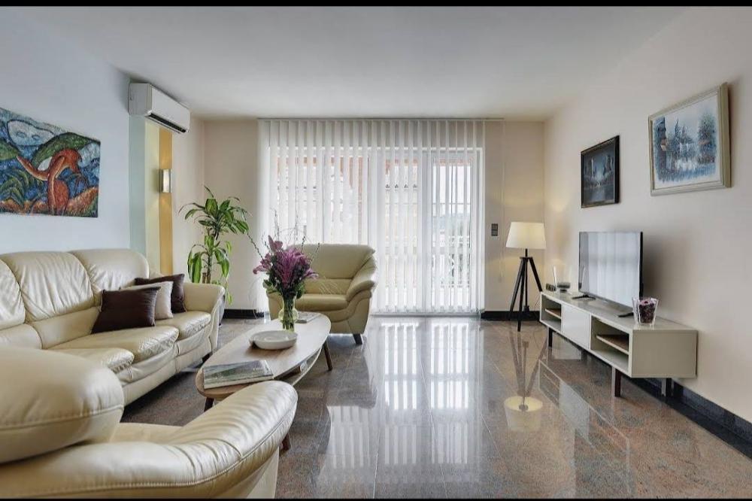
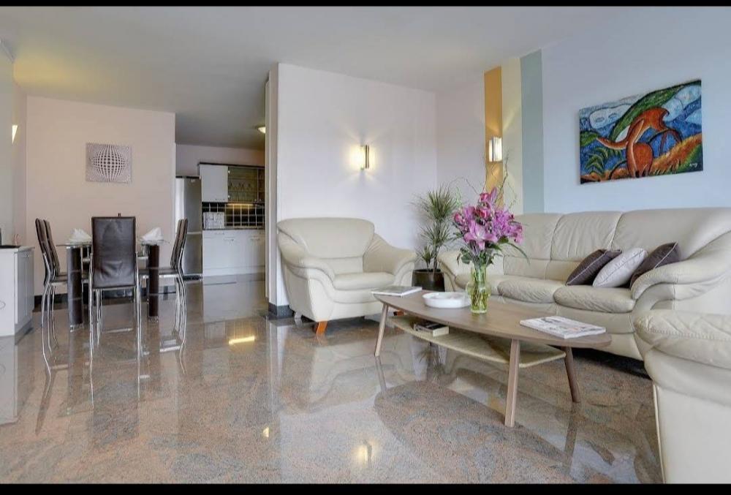
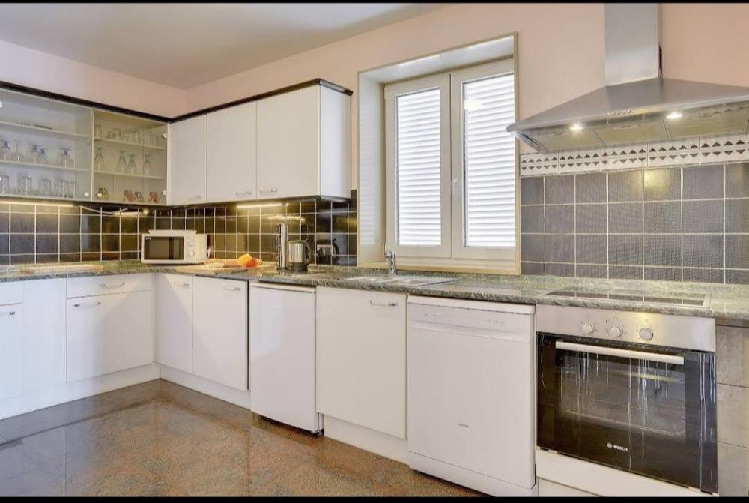
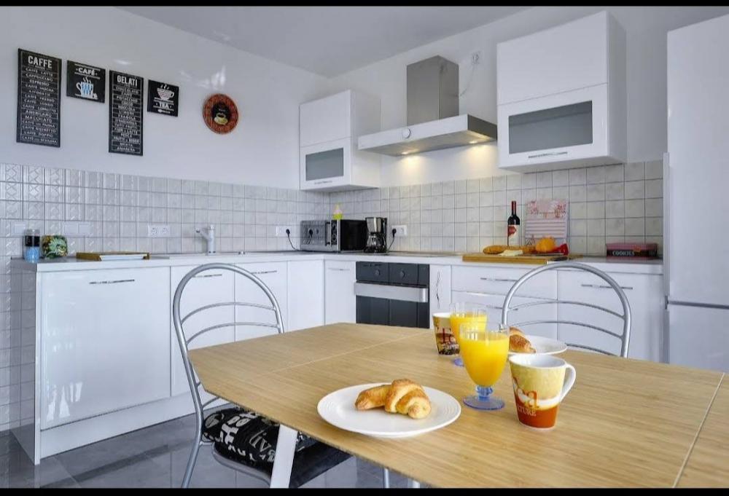
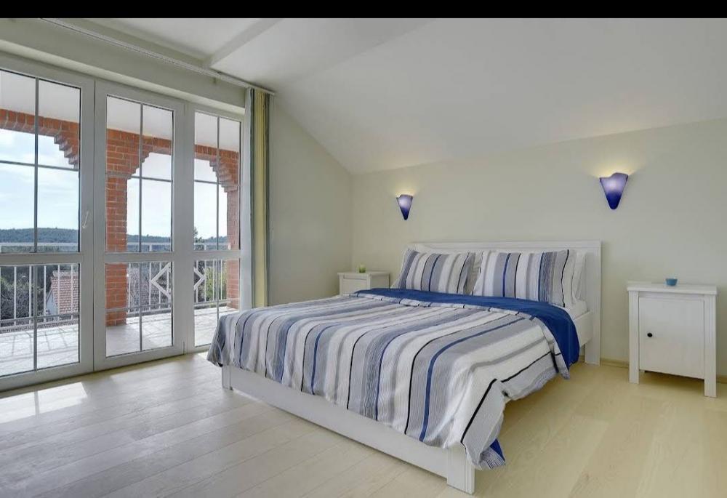
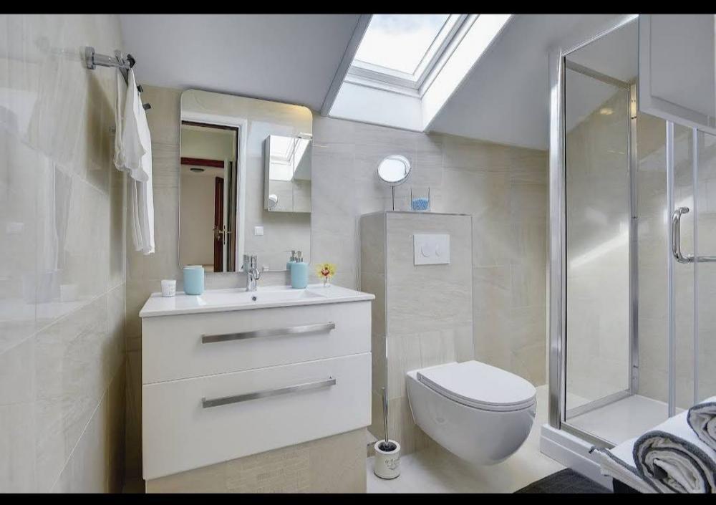
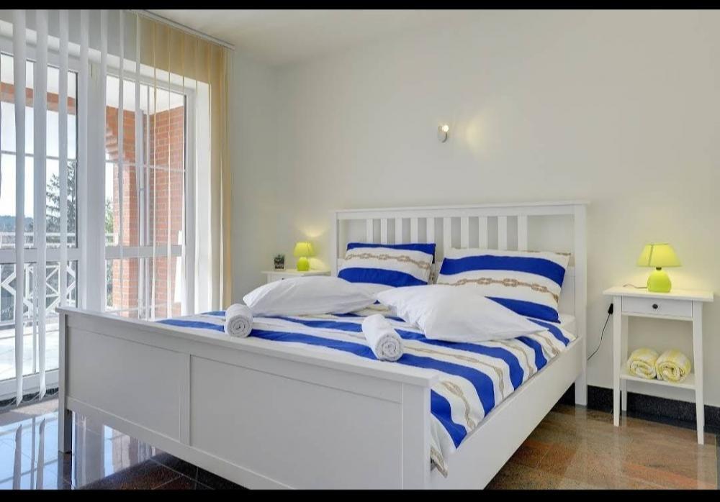
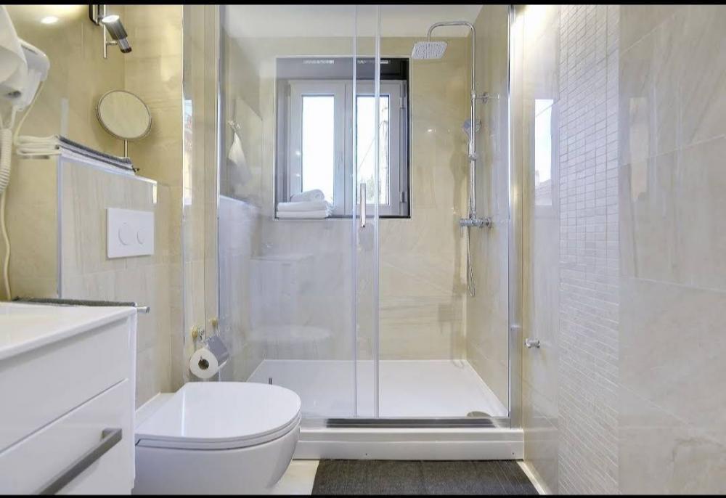
Old price was 750 000 eur, new price is 630 000 eur! Apart-house of 4 apartments for sale just 200 meters from the sea in Pomer.
Total area is 350 sq.m. Land plot is 514 sq.m.
Property is built in 1983 and remodelled completely in 2018.This tourist property benefits:
- 8 bedrooms and 7 bathrooms
- terrace of 30 sq.m.
- air-conditioning
- swimming pool
- BBQ
- garden house
- garage of 25 sq.m.The house was constructed with high quality materials and is intended for those who want to engage in tourist rentals. It was built with a facade brick, has excellent insulation, and received the "A" energy certificate.
Underfloor heating was provided throughout the house. On the ground floor the whole floor is decorated with natural stone, on the first floor the whole floor is covered with granite, and on the second floor the whole floor is covered with a special laminate due to underfloor heating. All carpentry is pvc, and all window frames are lined with granite.
In the boiler room there is a solar boiler of 1000l, and there is a boiler of 400l for sanitary water.
Next to the house there is an auxiliary building that serves as a summer kitchen and there is also a bread oven. Ground floor - there is a residential unit of a family apartment with two bedrooms, living room, kitchen and bathroom, total area of approximately 60m2. Opposite the same apartment there is a studio apartment of 25m2, one bedroom, kitchen and bathroom with shower. As part of the ground floor is a large garage of about 25m2.
On the first floor there is a spacious apartment with a total area of approximately 130m2 (with terrace), consisting of three bedrooms, living room, two bathrooms, large kitchen connected with dining room and pantry.
On the second floor there is an apartment with a total area of 130m2 (with terrace), divided into three bedrooms, each with its own bathroom, one large kitchen and living room. In the attic there is an exit to the terrace, which is currently used for servicing and access to the solar system, which offers a sea view. All rooms are air conditioned, and have their own air conditioning. The garden is irrigated, the swimming pool of 28m2 lined with a cooler with hydromassage. Ref: RE-U-12186 Overall additional expenses borne by the Buyer of real estate in Croatia are around 7% of property cost in total, which includes: property transfer tax (3% of property value), agency/brokerage commission (3%+VAT on commission), advocate fee (cca 1%), notary fee, court registration fee and official certified translation expenses. Agency/brokerage agreement is signed prior to visiting properties. Veja mais Veja menos Reduziert!
Alter Preis war 750.000 Euro, Neupreis ist 630.000 Euro! Aparthaus mit 4 Wohnungen zu verkaufen, nur 200 Meter vom Meer entfernt in Pomer.
Die Gesamtfläche beträgt 350 m². Die Grundstücksfläche beträgt 514 m².
Das Anwesen wurde 1983 erbaut und 2018 komplett renoviert. Diese touristische Immobilie profitiert:
- 8 Schlafzimmer und 7 Badezimmer
- Terrasse von 30 m².
- Klimaanlage
- Schwimmbad
- Grill
- Gartenhaus
- Garage von 25 m². Das Haus wurde mit hochwertigen Materialien gebaut und ist für diejenigen gedacht, die sich an der touristischen Vermietung beteiligen möchten. Es wurde mit Fassadenziegeln gebaut, verfügt über eine hervorragende Isolierung und hat das Energiezertifikat „A“ erhalten.
Im gesamten Haus wurde eine Fußbodenheizung installiert. Im Erdgeschoss ist der gesamte Boden mit Naturstein ausgelegt, im ersten Stock ist der gesamte Boden mit Granit ausgelegt und im zweiten Stock ist der gesamte Boden aufgrund der Fußbodenheizung mit einem speziellen Laminat ausgelegt. Alle Tischlerarbeiten sind aus PVC und alle Fensterrahmen sind mit Granit ausgekleidet.
Im Heizraum befindet sich ein Solarboiler mit 1000 l und ein Boiler mit 400 l für Brauchwasser.
Neben dem Haus befindet sich ein Nebengebäude, das als Sommerküche dient und dort befindet sich auch ein Brotofen. Erdgeschoss – hier befindet sich eine Wohneinheit eines Familienapartments mit zwei Schlafzimmern, Wohnzimmer, Küche und Bad, Gesamtfläche ca. 60 m². Gegenüber derselben Wohnung befindet sich ein Studio-Apartment von 25 m², ein Schlafzimmer, Küche und Bad mit Dusche. Zum Erdgeschoss gehört eine große Garage von ca. 25 m².
Im ersten Stock befindet sich eine geräumige Wohnung mit einer Gesamtfläche von ca. 130 m² (mit Terrasse), bestehend aus drei Schlafzimmern, Wohnzimmer, zwei Bädern, großer Küche verbunden mit Esszimmer und Speisekammer.
Im zweiten Stock befindet sich eine Wohnung mit einer Gesamtfläche von 130m2 (mit Terrasse), aufgeteilt in drei Schlafzimmer, jedes mit eigenem Bad, eine große Küche und ein Wohnzimmer. Im Dachgeschoss gibt es einen Ausgang zur Terrasse, die derzeit für Wartungsarbeiten genutzt wird, und Zugang zur Solaranlage, die einen Meerblick bietet. Alle Räume sind klimatisiert und verfügen über eine eigene Klimaanlage. Der Garten ist bewässert, der Swimmingpool von 28 m² ist mit einem Kühler mit Hydromassage ausgestattet. Ref: RE-U-12186 Die zusätzlichen Kosten, die der Käufer von Immobilien in Kroatien insgesamt trägt, liegen bei ca. 7% der Immobilienkosten. Das schließt ein: Grunderwerbsteuer (3% des Immobilienwerts), Agenturprovision (3% + MwSt. Auf Provision), Anwaltspauschale (ca 1%), Notargebühr, Gerichtsgebühr und amtlich beglaubigte Übersetzungskosten. Maklervertrag mit 3% Provision (+ MwSt) wird vor dem Besuch von Immobilien unterzeichnet. Со скидкой!
Старая цена была 750 000 евро, новая цена 630 000 евро! Продается многоквартирный дом из 4 квартир всего в 200 метрах от моря в Помере.
Общая площадь 350 кв.м. Земельный участок 514 кв.м.
Объект был построен в 1983 году и полностью реконструирован в 2018 году. Преимущества этого туристического объекта:
- 8 спален и 7 ванных комнат
- терраса 30 кв.м.
- кондиционер
- бассейн
- Барбекю
- садовый домик
- гараж 25 кв.м. Дом построен из высококачественных материалов и предназначен для тех, кто хочет заниматься туристической арендой. Он построен из фасадного кирпича, имеет отличную изоляцию и получил энергетический сертификат "А".
Во всем доме проведен подогрев пола. На первом этаже весь пол отделан натуральным камнем, на первом этаже весь пол покрыт гранитом, а на втором этаже весь пол покрыт специальным ламинатом из-за подогрева пола. Все столярные изделия из ПВХ, а все оконные рамы облицованы гранитом.
В котельной установлен солнечный бойлер на 1000 л, а также бойлер на 400 л для хозяйственно-питьевой воды.
Рядом с домом находится подсобное здание, которое служит летней кухней, а также есть печь для выпечки хлеба. Первый этаж - жилая единица семейной квартиры с двумя спальнями, гостиной, кухней и ванной комнатой, общей площадью около 60м2. Напротив этой же квартиры находится квартира-студия площадью 25м2, одна спальня, кухня и ванная комната с душем. В составе первого этажа большой гараж площадью около 25м2.
На первом этаже расположена просторная квартира общей площадью около 130 м2 (с террасой), состоящая из трех спален, гостиной, двух ванных комнат, большой кухни, соединенной со столовой, и кладовой.
На втором этаже находится квартира общей площадью 130м2 (с террасой), разделенная на три спальни, каждая со своей ванной комнатой, одну большую кухню и гостиную. На чердаке есть выход на террасу, которая в настоящее время используется для обслуживания и доступа к солнечной системе, с которой открывается вид на море. Все комнаты кондиционированы, и имеют свой собственный кондиционер. Сад орошается, бассейн площадью 28 м2 оборудован охладителем с гидромассажем. Ref: RE-U-12186 При покупке недвижимости в Хорватии покупатель несет дополнительные расходы около 7% от цены купли-продажи: налог на переход права собственности (3% от стоимости недвижимости), агентская комиссия (3% + НДС), гонорар адвоката (ок. 1%), нотариальная пошлина, судебная пошлина, оплата услуг сертифицированного переводчика. Подписание Агентского соглашения (на 3% комиссии + НДС) предшествует показу объектов. Discounted!
Old price was 750 000 eur, new price is 630 000 eur! Apart-house of 4 apartments for sale just 200 meters from the sea in Pomer.
Total area is 350 sq.m. Land plot is 514 sq.m.
Property is built in 1983 and remodelled completely in 2018.This tourist property benefits:
- 8 bedrooms and 7 bathrooms
- terrace of 30 sq.m.
- air-conditioning
- swimming pool
- BBQ
- garden house
- garage of 25 sq.m.The house was constructed with high quality materials and is intended for those who want to engage in tourist rentals. It was built with a facade brick, has excellent insulation, and received the "A" energy certificate.
Underfloor heating was provided throughout the house. On the ground floor the whole floor is decorated with natural stone, on the first floor the whole floor is covered with granite, and on the second floor the whole floor is covered with a special laminate due to underfloor heating. All carpentry is pvc, and all window frames are lined with granite.
In the boiler room there is a solar boiler of 1000l, and there is a boiler of 400l for sanitary water.
Next to the house there is an auxiliary building that serves as a summer kitchen and there is also a bread oven. Ground floor - there is a residential unit of a family apartment with two bedrooms, living room, kitchen and bathroom, total area of approximately 60m2. Opposite the same apartment there is a studio apartment of 25m2, one bedroom, kitchen and bathroom with shower. As part of the ground floor is a large garage of about 25m2.
On the first floor there is a spacious apartment with a total area of approximately 130m2 (with terrace), consisting of three bedrooms, living room, two bathrooms, large kitchen connected with dining room and pantry.
On the second floor there is an apartment with a total area of 130m2 (with terrace), divided into three bedrooms, each with its own bathroom, one large kitchen and living room. In the attic there is an exit to the terrace, which is currently used for servicing and access to the solar system, which offers a sea view. All rooms are air conditioned, and have their own air conditioning. The garden is irrigated, the swimming pool of 28m2 lined with a cooler with hydromassage. Ref: RE-U-12186 Overall additional expenses borne by the Buyer of real estate in Croatia are around 7% of property cost in total, which includes: property transfer tax (3% of property value), agency/brokerage commission (3%+VAT on commission), advocate fee (cca 1%), notary fee, court registration fee and official certified translation expenses. Agency/brokerage agreement is signed prior to visiting properties. À prix réduit !
L'ancien prix était de 750 000 euros, le nouveau prix est de 630 000 euros ! Appart-maison de 4 appartements à vendre à seulement 200 mètres de la mer à Pomer.
La superficie totale est de 350 m². Le terrain est de 514 m².
La propriété a été construite en 1983 et entièrement rénovée en 2018. Cette propriété touristique bénéficie :
- 8 chambres et 7 salles de bain
- terrasse de 30 m²
- climatisation
- piscine
- Barbecue
- maison de jardin
- garage de 25 m² La maison a été construite avec des matériaux de haute qualité et est destinée à ceux qui souhaitent se lancer dans la location touristique. Elle a été construite avec une façade en brique, possède une excellente isolation et a reçu le certificat énergétique « A ».
Le chauffage par le sol a été installé dans toute la maison. Au rez-de-chaussée, tout le sol est décoré de pierre naturelle, au premier étage, tout le sol est recouvert de granit et au deuxième étage, tout le sol est recouvert d'un stratifié spécial en raison du chauffage par le sol. Toute la menuiserie est en PVC et tous les encadrements de fenêtres sont revêtus de granit.
Dans la chaufferie il y a un chauffe-eau solaire de 1000l, et il y a un chauffe-eau de 400l pour l'eau sanitaire.
A côté de la maison il y a un bâtiment auxiliaire qui sert de cuisine d'été et il y a aussi un four à pain. Au rez-de-chaussée se trouve une unité résidentielle d'un appartement familial avec deux chambres, un salon, une cuisine et une salle de bain, d'une superficie totale d'environ 60 m2. En face du même appartement se trouve un studio de 25 m2, une chambre, une cuisine et une salle de bain avec douche. Une partie du rez-de-chaussée comprend un grand garage d'environ 25 m2.
Au premier étage il y a un appartement spacieux d'une superficie totale d'environ 130m2 (avec terrasse), composé de trois chambres, salon, deux salles de bains, grande cuisine reliée à la salle à manger et cellier.
Au deuxième étage se trouve un appartement d'une superficie totale de 130 m2 (avec terrasse), divisé en trois chambres, chacune avec sa propre salle de bain, une grande cuisine et un salon. Dans le grenier, il y a une sortie vers la terrasse, qui est actuellement utilisée pour l'entretien et l'accès au système solaire, qui offre une vue sur la mer. Toutes les pièces sont climatisées et disposent de leur propre climatisation. Le jardin est irrigué, la piscine de 28m2 bordée d'une glacière avec hydromassage. Ref: RE-U-12186 Les frais supplémentaires à payer par l'Acheteur d'un bien immobilier en Croatie sont d'environ 7% du coût total de la propriété: taxe de transfert de titre de propriété (3 % de la valeur de la propriété), commission d'agence immobilière (3% + TVA sur commission), frais d'avocat (cca 1%), frais de notaire, frais d'enregistrement, frais de traduction officielle certifiée. Le contrat de l'agence immobilière doit être signé avant la visite des propriétés.