A CARREGAR FOTOGRAFIAS...
Casa e Casa Unifamiliar (Para venda)
Referência:
EDEN-T102924788
/ 102924788
Referência:
EDEN-T102924788
País:
FR
Cidade:
Berrien
Código Postal:
29690
Categoria:
Residencial
Tipo de listagem:
Para venda
Tipo de Imóvel:
Casa e Casa Unifamiliar
Tamanho do imóvel:
157 m²
Tamanho do lote:
11.560 m²
Divisões:
6
Quartos:
4
Casas de Banho:
1
WC:
3
Lugares de Estacionamento:
1
Garagens:
1
Varanda:
Sim
Terraço:
Sim
PRIX DU M² DANS LES VILLES VOISINES
| Ville |
Prix m2 moyen maison |
Prix m2 moyen appartement |
|---|---|---|
| Morlaix | 1.396 EUR | 1.353 EUR |
| Plestin-les-Grèves | 1.904 EUR | - |
| Finistère | 1.704 EUR | 1.964 EUR |
| Plouaret | 1.422 EUR | - |
| Gourin | 1.104 EUR | - |
| Saint-Pol-de-Léon | 1.678 EUR | - |
| Plouescat | 1.622 EUR | - |
| Lannion | 1.834 EUR | 1.928 EUR |
| Lesneven | 1.494 EUR | - |
| Plougastel-Daoulas | 2.046 EUR | - |
| Guingamp | 1.455 EUR | - |
| Guipavas | 1.935 EUR | - |
| Perros-Guirec | 2.569 EUR | 3.225 EUR |
| Crozon | 2.195 EUR | - |
| Lannilis | 1.751 EUR | - |
| Plouguerneau | 1.834 EUR | - |
| Camaret-sur-Mer | 1.806 EUR | - |
| Moëlan-sur-Mer | 2.403 EUR | - |
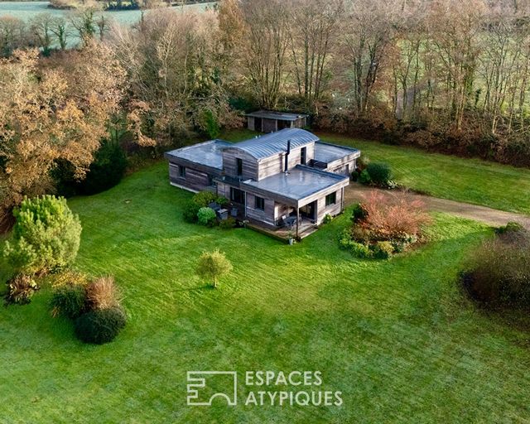
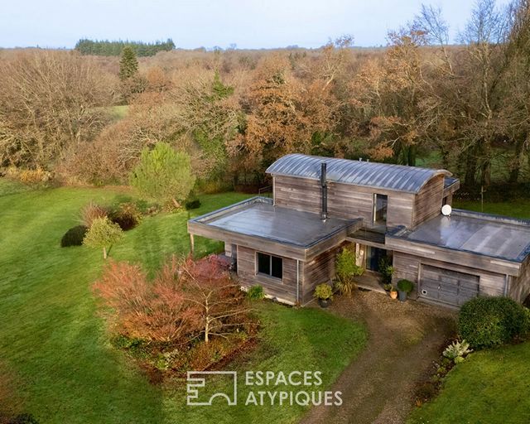
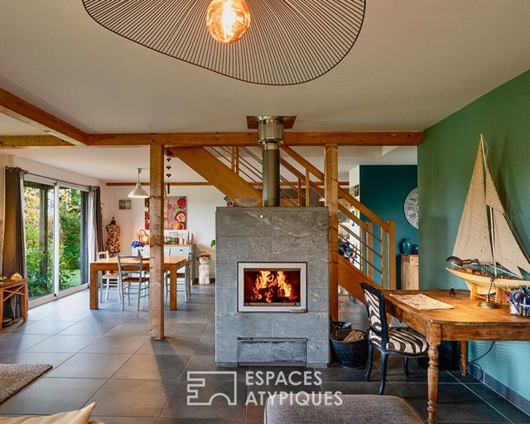
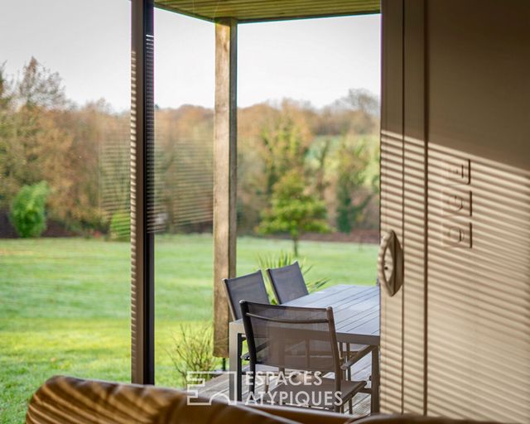
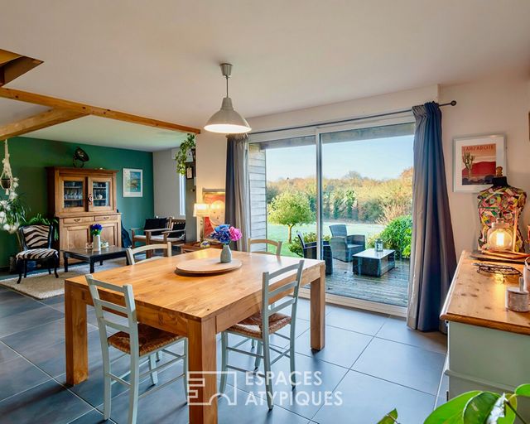
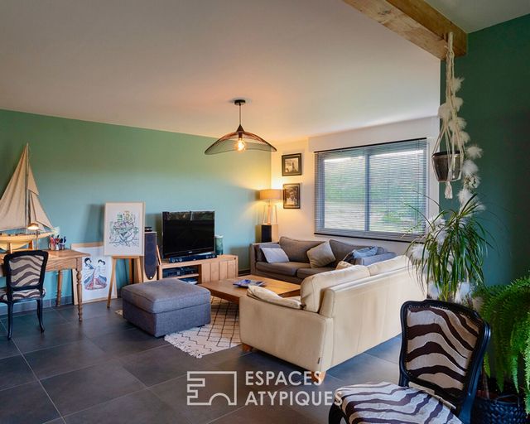
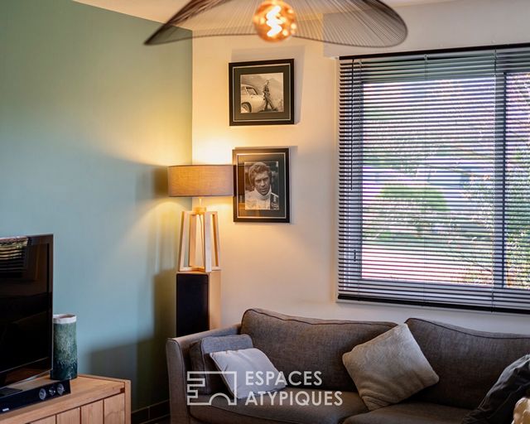
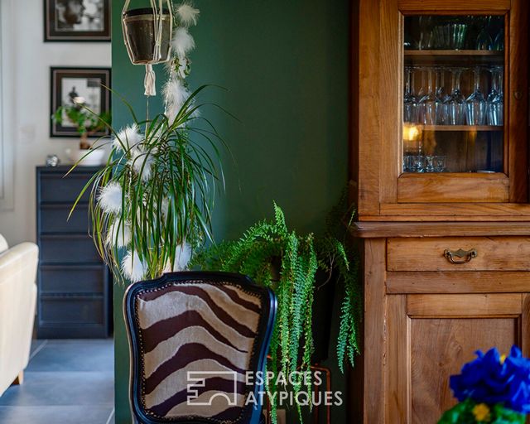
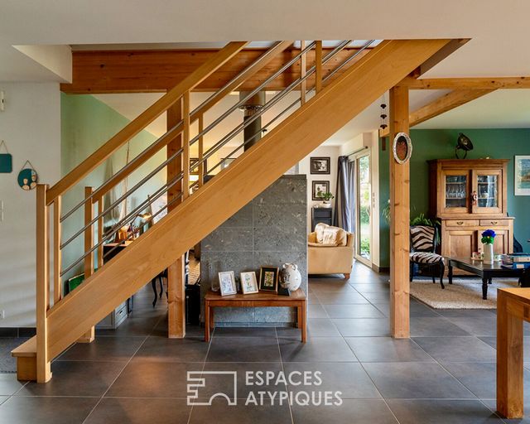
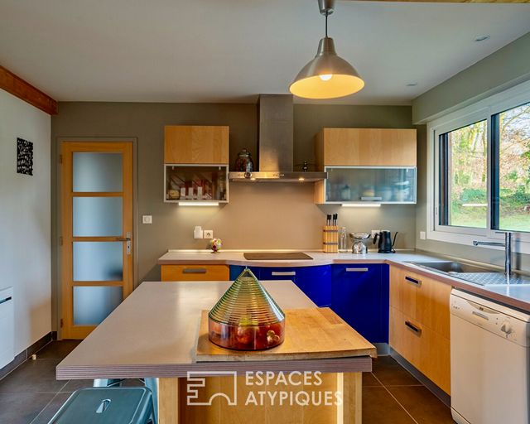
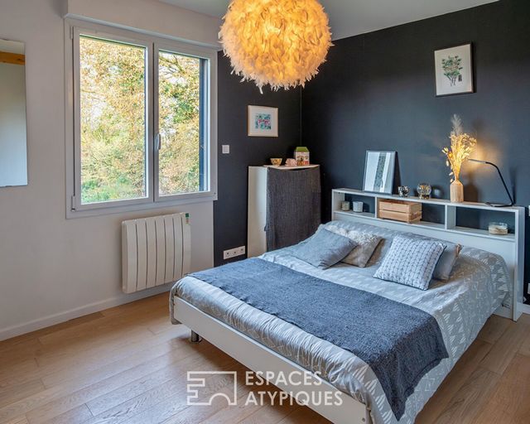
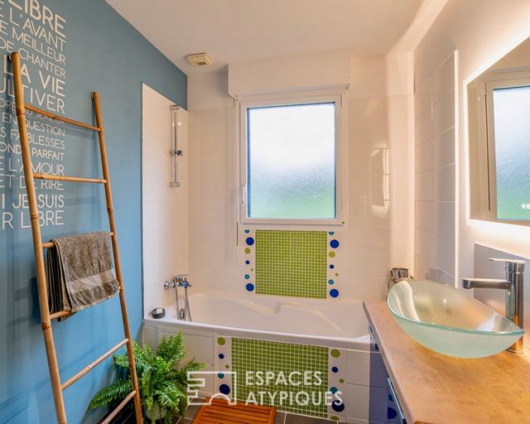
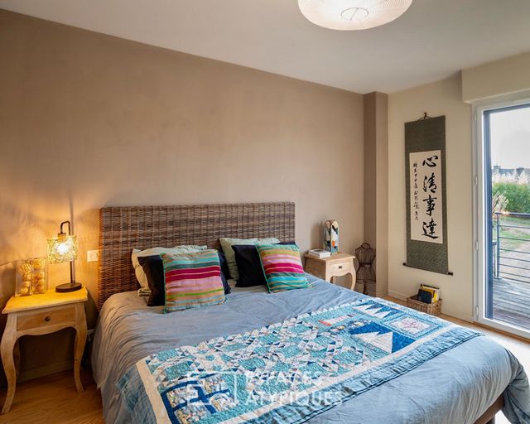
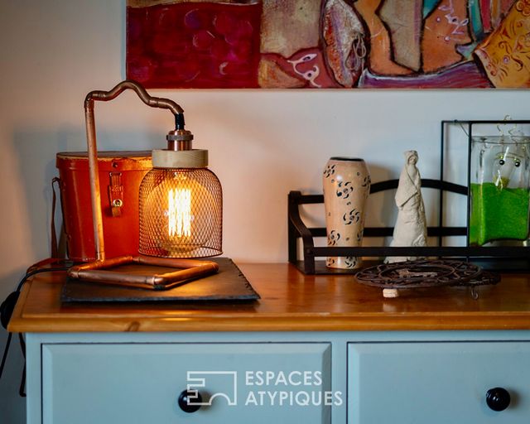
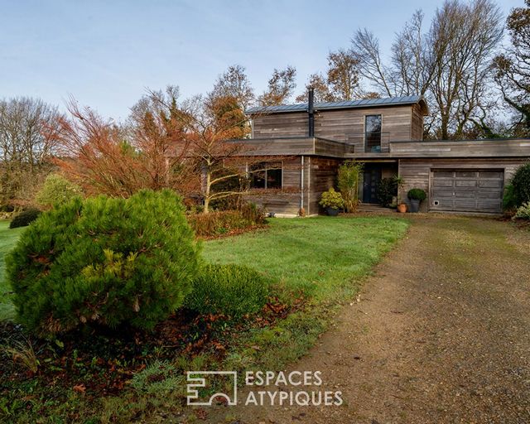
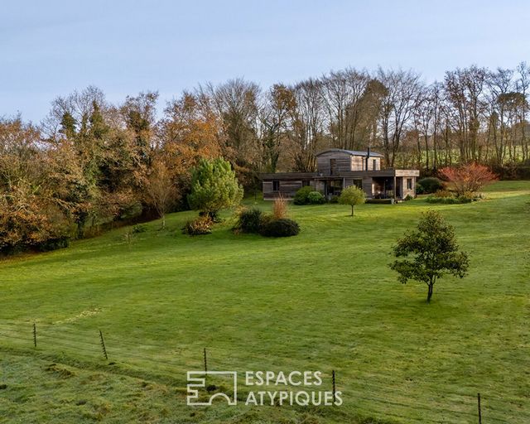
Features:
- Garage
- Balcony
- Garden
- Terrace
- Parking Veja mais Veja menos « Voir la vie en vert » Exclusivité Espaces Atypiques Nichée dans un écrin de verdure de presque 1,2 hectare, cette maison d'architecte construite en 2009, se distingue par son style contemporain et son intégration parfaite dans le paysage environnant. Entièrement parée de bois Red Cédar, l'essence de bois la plus prisée pour un bardage haut de gamme, il confère à la maison une esthétique naturelle chaleureuse tout en s'harmonisant parfaitement avec son environnement bucolique. Située à Berrien, au coeur des Monts d'Arrée et du Parc Naturel Régional d'Armorique, cette demeure bénéficie d'un cadre de vie paisible et intime, à l'abri des regards. Conçue sous la validation des Architectes des Bâtiments de France, cette propriété allie modernité et respect de l'environnement exceptionnel. L'architecture de cette maison se caractérise par des formes modernes et des jeux de perspectives qui présentent une connexion constante avec la nature. Dès l'entrée, on est charmé par l'ambiance enveloppante et chaleureuse des lieux. La vaste pièce à vivre de 65 m2 baignée de lumière, offre des vues dégagées sur le jardin et les paysages environnants. Les lignes épurées et les volumes généreux s'ouvrent largement sur l'extérieur créant une continuité entre l'intérieur et la nature. Deux terrasses bordent cet espace de vie. Le léger crépitement qui s'échappe du poêle de masse du séjour crée une ambiance conviviale et assure un confort optimal. La cuisine moderne allie esthétisme et fonctionnalité. Avec ses façades mêlant bois clair et touches de bleu profond, elle s'intègre harmonieusement dans cet espace lumineux. Une arrière-cuisine attenante complète cet ensemble, offrant des solutions de rangement supplémentaires et une organisation optimale.Situé dans un espace indépendant, le coin nuit accueille trois chambres baignées de lumière. L'une d'elles dispose de sa propre salle d'eau privative, tandis qu'une salle de bains commune complète cet espace, pensée pour le confort et la sérénité de chacun. L'élégant escalier mène à la partie intime des parents, véritable cocon de tranquillité. Un vaste dégagement, avec un accès à une terrasse, dessert un espace de télétravail tout en offrant une vue apaisante sur le paysage environnant. La chambre parentale, un véritable refuge, bénéficie également d'une terrasse privée où l'on peut se détendre en admirant la vue imprenable sur la nature. Une salle d'eau ainsi qu'un WC indépendant, complètent cet espace. Les volumes confèrent à chaque espace un sentiment de confort et d'intimité. Le jardin est un véritable havre de paix, agencé autour d'arbres matures, d'arbustes élégants et de vastes pelouses. Chaque recoin invite à la contemplation et à la tranquillité. Un garage de 30 m2, un appentis, une cuve enterrée de récupération d'eau de pluie enterrée de 5 000 litres viennent parfaire les prestations de ce bien.Propriété fibrée. Construite avec des matériaux naturels et isolants, la maison bénéficie de performances thermiques de qualité. Son exposition a été soigneusement étudiée pour optimiser la lumière et la chaleur naturelle, contribuant ainsi à une faible empreinte écologique. Proche des sentiers de randonnée des Monts d'Arrée et des charmants villages bretons, cette propriété rare saura séduire les amoureux de la nature et ceux en quête d'un cadre de vie serein et unique. Ce bien situé dans un environnement privilégié, idéal pour la vie de famille, séduira par son architecture originale et par la qualité de sa construction. A proximité de toutes les commodités, école maternelle et primaire dans la commune. La commune de Berrien bénéficie d'un emplacement géographique idéal, situé à 5 minutes d'Huelgoat, 25 minutes de Morlaix et de Carhaix, à 40 minutes de Landerneau et 30 minutes des plages . CLASSE ENERGIE : C / CLASSE CLIMAT : A Montant moyen estimé des dépenses annuelles d'énergie pour un usage standard, indexées aux années 2021, 2022, 2023 : entre 1590 euros et 2200 euros (abonnement compris) Sandrine GAVESTON (EI) Agent Commercial - Numéro RSAC : 852 199 579 - BREST.
Features:
- Garage
- Balcony
- Garden
- Terrace
- Parking Eingebettet in eine grüne Umgebung von fast 1,2 Hektar zeichnet sich dieses 2009 erbaute Architektenhaus durch seinen zeitgenössischen Stil und seine perfekte Integration in die umliegende Landschaft aus. Vollständig mit rotem Zedernholz verkleidet, der wertvollsten Holzart für hochwertige Verkleidungen, verleiht es dem Haus eine warme natürliche Ästhetik und harmoniert gleichzeitig perfekt mit seiner bukolischen Umgebung. Diese Residenz befindet sich in Berrien, im Herzen der Monts d'Arrée und des Regionalen Naturparks Armorique, und profitiert von einer ruhigen und intimen Wohnumgebung, die nicht sichtbar ist. Dieses Anwesen wurde unter der Genehmigung der Architectes des Bâtiments de France entworfen und verbindet Modernität und Respekt für die außergewöhnliche Umgebung. Die Architektur dieses Hauses zeichnet sich durch moderne Formen und Perspektivenspiele aus, die eine ständige Verbindung zur Natur darstellen. Sobald Sie eintreten, werden Sie von der umhüllenden und warmen Atmosphäre des Ortes verzaubert. Das große, lichtdurchflutete Wohnzimmer von 65 m2 bietet einen freien Blick auf den Garten und die umliegende Landschaft. Die klaren Linien und großzügigen Volumen öffnen sich weit nach außen und schaffen eine Kontinuität zwischen dem Inneren und der Natur. Zwei Terrassen grenzen an diesen Wohnraum. Das leichte Knistern der gemauerten Heizung im Wohnzimmer sorgt für eine behagliche Atmosphäre und sorgt für optimalen Komfort. Die moderne Küche vereint Ästhetik und Funktionalität. Mit seinen Fassaden, die helles Holz mit tiefblauen Akzenten kombinieren, fügt es sich harmonisch in diesen hellen Raum ein. Eine angrenzende Spülküche rundet das Angebot ab und sorgt für zusätzliche Aufbewahrungsmöglichkeiten und eine optimale Organisation. Der Schlafbereich befindet sich in einem unabhängigen Raum und beherbergt drei lichtdurchflutete Schlafzimmer. Eines von ihnen verfügt über ein eigenes Duschbad, während ein Gemeinschaftsbad diesen Raum vervollständigt, der für den Komfort und die Gelassenheit aller konzipiert ist. Die elegante Treppe führt in den privaten Bereich der Eltern, ein wahrer Kokon der Ruhe. Ein großer Flur mit Zugang zu einer Terrasse dient als Telearbeitsplatz und bietet gleichzeitig einen beruhigenden Blick auf die umliegende Landschaft. Das Hauptschlafzimmer, ein echtes Refugium, profitiert auch von einer privaten Terrasse, auf der Sie sich entspannen können, während Sie den atemberaubenden Blick auf die Natur bewundern. Ein Duschbad und eine separate Toilette vervollständigen diesen Raum. Die Volumen verleihen jedem Raum ein Gefühl von Komfort und Privatsphäre. Der Garten ist eine wahre Oase der Ruhe, umgeben von altem Baumbestand, eleganten Sträuchern und weitläufigen Rasenflächen. Jede Ecke lädt zum Nachdenken und zur Ruhe ein. Eine 30 m2 große Garage, ein Unterstand und ein unterirdischer 5.000-Liter-Regenwasserrückgewinnungstank runden das Angebot dieser Immobilie ab. Fiber-Eigenschaft. Das Haus wurde aus natürlichen und isolierenden Materialien gebaut und profitiert von einer hochwertigen thermischen Leistung. Seine Exposition wurde sorgfältig untersucht, um Licht und natürliche Wärme zu optimieren und so zu einem geringen ökologischen Fußabdruck beizutragen. In der Nähe der Wanderwege der Monts d'Arrée und der charmanten bretonischen Dörfer wird dieses seltene Anwesen Naturliebhaber und diejenigen, die eine ruhige und einzigartige Lebensumgebung suchen, verführen. Dieses Anwesen befindet sich in einer privilegierten Umgebung, ideal für das Familienleben, und wird mit seiner originellen Architektur und der Qualität seiner Konstruktion verführen. In der Nähe aller Annehmlichkeiten, des Kindergartens und der Grundschule in der Stadt. Die Stadt Berrien profitiert von einer idealen geografischen Lage, 5 Minuten von Huelgoat, 25 Minuten von Morlaix und Carhaix, 40 Minuten von Landerneau und 30 Minuten von den Stränden entfernt. ENERGIEKLASSE: C / KLIMAKLASSE: A Geschätzter durchschnittlicher jährlicher Energieaufwand für den Normalverbrauch, indexiert auf die Jahre 2021, 2022, 2023: zwischen 1590 Euro und 2200 Euro (einschließlich Abonnement) Sandrine GAVESTON (EI) Handelsvertreter - RSAC-Nummer: 852 199 579 - BREST.
Features:
- Garage
- Balcony
- Garden
- Terrace
- Parking Nestled in a green setting of almost 1.2 hectares, this architect's house built in 2009 is distinguished by its contemporary style and its perfect integration into the surrounding landscape. Entirely clad in Red Cedar wood, the most prized wood species for high-end cladding, it gives the house a warm natural aesthetic while harmonizing perfectly with its bucolic environment. Located in Berrien, in the heart of the Monts d'Arrée and the Armorique Regional Natural Park, this residence benefits from a peaceful and intimate living environment, out of sight. Designed under the approval of the Architectes des Bâtiments de France, this property combines modernity and respect for the exceptional environment. The architecture of this house is characterized by modern shapes and plays of perspectives that present a constant connection with nature. As soon as you enter, you are charmed by the enveloping and warm atmosphere of the place. The large living room of 65 m2 bathed in light, offers unobstructed views of the garden and the surrounding landscapes. The clean lines and generous volumes open wide to the outside, creating a continuity between the interior and nature. Two terraces border this living space. The slight crackling of the masonry heater in the living room creates a cosy atmosphere and ensures optimum comfort. The modern kitchen combines aesthetics and functionality. With its facades combining light wood and touches of deep blue, it blends harmoniously into this bright space. An adjoining scullery completes this set, providing additional storage solutions and optimal organization. Located in an independent space, the sleeping area hosts three bedrooms bathed in light. One of them has its own private shower room, while a shared bathroom completes this space, designed for the comfort and serenity of everyone. The elegant staircase leads to the parents' private area, a real cocoon of tranquility. A large hallway, with access to a terrace, serves a teleworking space while offering a soothing view of the surrounding landscape. The master bedroom, a real refuge, also benefits from a private terrace where you can relax while admiring the breathtaking view of nature. A shower room and a separate toilet complete this space. The volumes give each space a feeling of comfort and privacy. The garden is a true haven of peace, arranged around mature trees, elegant shrubs and extensive lawns. Every corner invites contemplation and tranquility. A 30 m2 garage, a lean-to, a 5,000-litre underground rainwater recovery tank complete the services of this property. Fiber property. Built with natural and insulating materials, the house benefits from quality thermal performance. Its exposure has been carefully studied to optimize light and natural heat, thus contributing to a low ecological footprint. Close to the hiking trails of the Monts d'Arrée and the charming Breton villages, this rare property will seduce nature lovers and those looking for a serene and unique living environment. This property located in a privileged environment, ideal for family life, will seduce with its original architecture and the quality of its construction. Close to all amenities, nursery and primary school in the town. The town of Berrien benefits from an ideal geographical location, located 5 minutes from Huelgoat, 25 minutes from Morlaix and Carhaix, 40 minutes from Landerneau and 30 minutes from the beaches. ENERGY CLASS: C / CLIMATE CLASS: A Estimated average amount of annual energy expenditure for standard use, indexed to the years 2021, 2022, 2023: between 1590 euros and 2200 euros (subscription included) Sandrine GAVESTON (EI) Commercial Agent - RSAC number: 852 199 579 - BREST.
Features:
- Garage
- Balcony
- Garden
- Terrace
- Parking Φωλιασμένο σε ένα καταπράσινο περιβάλλον σχεδόν 1,2 εκταρίων, αυτό το αρχιτεκτονικό σπίτι που χτίστηκε το 2009 διακρίνεται από το σύγχρονο στυλ του και την τέλεια ενσωμάτωσή του στο γύρω τοπίο. Εξ ολοκλήρου επενδυμένο με ξύλο κόκκινου κέδρου, το πιο πολύτιμο είδος ξύλου για επένδυση υψηλής ποιότητας, δίνει στο σπίτι μια ζεστή φυσική αισθητική ενώ εναρμονίζεται τέλεια με το βουκολικό περιβάλλον του. Αυτή η κατοικία βρίσκεται στο Berrien, στην καρδιά του Monts d'Arrée και του περιφερειακού φυσικού πάρκου Armorique, και επωφελείται από ένα ήσυχο και οικείο περιβάλλον διαβίωσης, μακριά από τα μάτια. Σχεδιασμένο υπό την έγκριση του Architectes des Bâtiments de France, αυτό το κατάλυμα συνδυάζει νεωτερισμό και σεβασμό στο εξαιρετικό περιβάλλον. Η αρχιτεκτονική αυτού του σπιτιού χαρακτηρίζεται από μοντέρνα σχήματα και παιχνίδια προοπτικών που παρουσιάζουν μια συνεχή σύνδεση με τη φύση. Μόλις μπείτε, γοητεύεστε από την περιβάλλουσα και ζεστή ατμόσφαιρα του τόπου. Το μεγάλο σαλόνι εμβαδού 65 m2 λουσμένο στο φως, προσφέρει ανεμπόδιστη θέα στον κήπο και τα γύρω τοπία. Οι καθαρές γραμμές και οι γενναιόδωροι όγκοι ανοίγουν διάπλατα προς τα έξω, δημιουργώντας μια συνέχεια μεταξύ του εσωτερικού και της φύσης. Δύο βεράντες οριοθετούν αυτόν τον χώρο διαβίωσης. Το ελαφρύ τρίξιμο του θερμαντήρα τοιχοποιίας στο σαλόνι δημιουργεί μια ζεστή ατμόσφαιρα και εξασφαλίζει τη βέλτιστη άνεση. Η μοντέρνα κουζίνα συνδυάζει αισθητική και λειτουργικότητα. Με τις προσόψεις του να συνδυάζουν ανοιχτό ξύλο και πινελιές βαθύ μπλε, δένει αρμονικά σε αυτόν τον φωτεινό χώρο. Ένα παρακείμενο scullery ολοκληρώνει αυτό το σετ, παρέχοντας πρόσθετες λύσεις αποθήκευσης και βέλτιστη οργάνωση. Σε ανεξάρτητο χώρο, ο χώρος ύπνου φιλοξενεί τρία υπνοδωμάτια λουσμένα στο φως. Ένα από αυτά έχει το δικό του ιδιωτικό ντους, ενώ ένα κοινόχρηστο μπάνιο συμπληρώνει αυτόν τον χώρο, σχεδιασμένο για την άνεση και την ηρεμία όλων. Η κομψή σκάλα οδηγεί στον ιδιωτικό χώρο των γονιών, ένα πραγματικό κουκούλι ηρεμίας. Ένας μεγάλος διάδρομος, με πρόσβαση σε βεράντα, εξυπηρετεί χώρο τηλεργασίας ενώ προσφέρει χαλαρωτική θέα στο γύρω τοπίο. Η κύρια κρεβατοκάμαρα, ένα πραγματικό καταφύγιο, επωφελείται επίσης από μια ιδιωτική βεράντα όπου μπορείτε να χαλαρώσετε θαυμάζοντας την εκπληκτική θέα της φύσης. Ένα ντους και μια ξεχωριστή τουαλέτα συμπληρώνουν αυτόν τον χώρο. Οι όγκοι δίνουν σε κάθε χώρο μια αίσθηση άνεσης και ιδιωτικότητας. Ο κήπος είναι ένα πραγματικό καταφύγιο ειρήνης, τοποθετημένο γύρω από ώριμα δέντρα, κομψούς θάμνους και εκτεταμένους χλοοτάπητες. Κάθε γωνιά προσκαλεί την περισυλλογή και την ηρεμία. Ένα γκαράζ 30 m2, μια υπόγεια δεξαμενή ανάκτησης βρόχινου νερού 5.000 λίτρων ολοκληρώνουν τις υπηρεσίες αυτού του ακινήτου. Ιδιότητα ινών. Χτισμένο με φυσικά και μονωτικά υλικά, το σπίτι επωφελείται από ποιοτική θερμική απόδοση. Η έκθεσή του έχει μελετηθεί προσεκτικά για τη βελτιστοποίηση του φωτός και της φυσικής θερμότητας, συμβάλλοντας έτσι σε χαμηλό οικολογικό αποτύπωμα. Κοντά στα μονοπάτια πεζοπορίας του Monts d'Arrée και τα γοητευτικά χωριά της Βρετάνης, αυτή η σπάνια ιδιοκτησία θα σαγηνεύσει τους λάτρεις της φύσης και όσους αναζητούν ένα γαλήνιο και μοναδικό περιβάλλον διαβίωσης. Αυτό το ακίνητο βρίσκεται σε ένα προνομιακό περιβάλλον, ιδανικό για οικογενειακή ζωή, θα σαγηνεύσει με την αρχική αρχιτεκτονική του και την ποιότητα κατασκευής του. Κοντά σε όλες τις ανέσεις, νηπιαγωγείο και δημοτικό σχολείο στην πόλη. Η πόλη Berrien επωφελείται από μια ιδανική γεωγραφική τοποθεσία, που βρίσκεται 5 λεπτά από το Huelgoat, 25 λεπτά από το Morlaix και το Carhaix, 40 λεπτά από το Landerneau και 30 λεπτά από τις παραλίες. ΕΝΕΡΓΕΙΑΚΉ ΚΛΆΣΗ: Γ / ΚΛΙΜΑΤΙΚΉ ΤΆΞΗ: Α Εκτιμώμενο μέσο ποσό ετήσιας ενεργειακής δαπάνης για τυπική χρήση, τιμαριθμοποιημένο με βάση τα έτη 2021, 2022, 2023: μεταξύ 1590 ευρώ και 2200 ευρώ (περιλαμβάνεται συνδρομή) Sandrine GAVESTON (EI) Εμπορικός αντιπρόσωπος - αριθμός RSAC: 852 199 579 - BREST.
Features:
- Garage
- Balcony
- Garden
- Terrace
- Parking Genesteld in een groene omgeving van bijna 1,2 hectare, onderscheidt dit in 2009 gebouwde architectenhuis zich door zijn eigentijdse stijl en zijn perfecte integratie in het omringende landschap. Volledig bekleed met Red Cedar-hout, de meest gewaardeerde houtsoort voor hoogwaardige bekleding, geeft het het huis een warme natuurlijke esthetiek terwijl het perfect harmonieert met zijn landelijke omgeving. Gelegen in Berrien, in het hart van de Monts d'Arrée en het Regionaal Natuurpark Armorique, profiteert deze residentie van een rustige en intieme leefomgeving, uit het zicht. Ontworpen onder de goedkeuring van de Architectes des Bâtiments de France, combineert dit pand moderniteit en respect voor de uitzonderlijke omgeving. De architectuur van dit huis wordt gekenmerkt door moderne vormen en perspectiefspel dat een constante verbinding met de natuur vormt. Zodra je binnenkomt, ben je gecharmeerd van de omhullende en warme sfeer van de plek. De grote woonkamer van 65 m2 badend in het licht, biedt vrij uitzicht op de tuin en de omliggende landschappen. De strakke lijnen en royale volumes openen zich wijd naar buiten, waardoor een continuïteit ontstaat tussen het interieur en de natuur. Twee terrassen grenzen aan deze leefruimte. Het lichte geknetter van de gemetselde kachel in de woonkamer zorgt voor een gezellige sfeer en zorgt voor optimaal comfort. De moderne keuken combineert esthetiek en functionaliteit. Met zijn gevels die licht hout en diepblauwe accenten combineren, past het harmonieus in deze lichte ruimte. Een aangrenzende bijkeuken maakt deze set compleet en biedt extra opslagoplossingen en een optimale organisatie. Het slaapgedeelte bevindt zich in een onafhankelijke ruimte en herbergt drie slaapkamers die baden in het licht. Een van hen heeft een eigen doucheruimte, terwijl een gedeelde badkamer deze ruimte completeert, ontworpen voor het comfort en de sereniteit van iedereen. De elegante trap leidt naar het privégedeelte van de ouders, een echte cocon van rust. Een grote hal, met toegang tot een terras, dient als telewerkruimte en biedt een rustgevend uitzicht op het omringende landschap. De hoofdslaapkamer, een echt toevluchtsoord, heeft ook een eigen terras waar u kunt ontspannen terwijl u geniet van het adembenemende uitzicht op de natuur. Een doucheruimte en een apart toilet completeren deze ruimte. De volumes geven elke ruimte een gevoel van comfort en privacy. De tuin is een ware oase van rust, aangelegd rond volwassen bomen, elegante struiken en uitgestrekte gazons. Elke hoek nodigt uit tot bezinning en rust. Een garage van 30 m2, een aangebouw, een ondergrondse regenwaterrecuperatietank van 5.000 liter completeren de diensten van deze woning. Vezel eigendom. Het huis is gebouwd met natuurlijke en isolerende materialen en profiteert van hoogwaardige thermische prestaties. De blootstelling aan de uitstoot is zorgvuldig bestudeerd om licht en natuurlijke warmte te optimaliseren en zo bij te dragen aan een lage ecologische voetafdruk. Dicht bij de wandelpaden van de Monts d'Arrée en de charmante Bretonse dorpjes, zal dit zeldzame pand natuurliefhebbers en mensen die op zoek zijn naar een serene en unieke leefomgeving verleiden. Deze woning gelegen in een bevoorrechte omgeving, ideaal voor het gezinsleven, zal verleiden met zijn originele architectuur en de kwaliteit van zijn constructie. Dichtbij alle voorzieningen, kinderdagverblijf en basisschool in de stad. De stad Berrien profiteert van een ideale geografische ligging, gelegen op 5 minuten van Huelgoat, 25 minuten van Morlaix en Carhaix, 40 minuten van Landerneau en 30 minuten van de stranden. ENERGIEKLASSE: C / KLIMAATKLASSE: A Geschat gemiddeld bedrag van de jaarlijkse energie-uitgaven voor standaardgebruik, geïndexeerd naar de jaren 2021, 2022, 2023: tussen 1590 euro en 2200 euro (abonnement inbegrepen) Sandrine GAVESTON (EI) Handelsagent - RSAC-nummer: 852 199 579 - BREST.
Features:
- Garage
- Balcony
- Garden
- Terrace
- Parking Расположенный в зелени на площади почти 1,2 гектара, этот дом архитектора, построенный в 2009 году, отличается современным стилем и идеальной интеграцией в окружающий ландшафт. Полностью облицованный древесиной красного кедра, наиболее ценной породой дерева для высококачественной облицовки, он придает дому теплую природную эстетику, идеально гармонируя с его буколической средой. Расположенная в Берриене, в самом сердце Мон д'Арре и регионального природного парка Арморик, эта резиденция отличается спокойной и интимной жизненной обстановкой, скрытой от глаз. Спроектированный по согласованию с Architectes des Bâtiments de France, этот отель сочетает в себе современность и уважение к исключительной окружающей среде. Архитектура этого дома характеризуется современными формами и игрой перспектив, которые представляют собой постоянную связь с природой. Как только вы войдете, вы будете очарованы обволакивающей и теплой атмосферой этого места. Из большой гостиной площадью 65 м2, залитой светом, открывается беспрепятственный вид на сад и окружающие пейзажи. Чистые линии и большие объемы широко открываются наружу, создавая непрерывность между интерьером и природой. Две террасы граничат это жилое пространство. Легкое потрескивание каменного обогревателя в гостиной создает уютную атмосферу и обеспечивает оптимальный комфорт. Современная кухня сочетает в себе эстетику и функциональность. Благодаря фасадам, сочетающим в себе светлое дерево и глубокие синие оттенки, он гармонично вписывается в это светлое пространство. Прилегающая посудомойка завершает этот набор, обеспечивая дополнительные решения для хранения и оптимальную организацию. Расположенная в независимом пространстве, спальная зона вмещает три спальни, залитые светом. В одном из них есть собственная душевая комната, а общая ванная комната завершает это пространство, созданное для комфорта и безмятежности каждого. Элегантная лестница ведет в личную зону родителей, настоящий кокон спокойствия. Большой коридор с выходом на террасу служит пространством для удаленной работы, а из окон открывается успокаивающий вид на окружающий пейзаж. Главная спальня, настоящее убежище, также имеет собственную террасу, где вы можете расслабиться, любуясь захватывающим видом на природу. Душевая комната и отдельный туалет завершают это пространство. Объемы придают каждому пространству ощущение комфорта и уединения. Сад представляет собой настоящую гавань спокойствия, окруженную взрослыми деревьями, элегантными кустарниками и обширными лужайками. Каждый уголок располагает к созерцанию и спокойствию. Гараж площадью 30 м2, навес, подземный резервуар для сбора дождевой воды объемом 5 000 литров дополняют услуги этого объекта. Свойство волокна. Построенный из натуральных и изоляционных материалов, дом отличается качественными тепловыми характеристиками. Его воздействие было тщательно изучено для оптимизации света и естественного тепла, что способствует снижению экологического следа. Расположенный недалеко от пешеходных троп Мон д'Арре и очаровательных бретонских деревень, этот редкий отель соблазнит любителей природы и тех, кто ищет безмятежную и уникальную среду обитания. Эта недвижимость, расположенная в привилегированном месте, идеально подходит для семейной жизни, соблазнит своей оригинальной архитектурой и качеством строительства. Рядом со всеми удобствами, детским садом и начальной школой в городе. Город Берриен имеет идеальное географическое расположение, расположенный в 5 минутах от Уэльгоата, в 25 минутах от Морле и Кархе, в 40 минутах от Ландерно и в 30 минутах от пляжей. КЛАСС ЭНЕРГОЭФФЕКТИВНОСТИ: C / КЛИМАТИЧЕСКИЙ КЛАСС: A Расчетный средний объем годовых расходов на энергию для стандартного использования, индексированный на 2021, 2022, 2023 годы: от 1590 евро до 2200 евро (подписка включена) Сандрин ГАВЕСТОН (EI) Коммерческий агент - номер RSAC: 852 199 579 - БРЕСТ.
Features:
- Garage
- Balcony
- Garden
- Terrace
- Parking Enclavada en un entorno verde de casi 1,2 hectáreas, esta casa de arquitecto construida en 2009 se distingue por su estilo contemporáneo y su perfecta integración en el paisaje circundante. Totalmente revestida en madera de cedro rojo, la especie de madera más apreciada para revestimientos de alta gama, le da a la casa una estética cálida y natural a la vez que armoniza perfectamente con su bucólico entorno. Situada en Berrien, en el corazón de los Monts d'Arrée y del Parque Natural Regional de Armorique, esta residencia se beneficia de un entorno de vida tranquilo e íntimo, fuera de la vista. Diseñado bajo la aprobación de los Arquitectos de los Mejores de Francia, este inmueble combina modernidad y respeto por el entorno excepcional. La arquitectura de esta casa se caracteriza por formas modernas y juegos de perspectivas que presentan una conexión constante con la naturaleza. Nada más entrar, queda encantado por el ambiente envolvente y cálido del lugar. El gran salón de 65 m2 bañado de luz, ofrece vistas despejadas al jardín y a los paisajes circundantes. Las líneas limpias y los volúmenes generosos se abren de par en par al exterior, creando una continuidad entre el interior y la naturaleza. Dos terrazas bordean este espacio habitable. El ligero crujido del calentador de mampostería en la sala de estar crea un ambiente acogedor y garantiza un confort óptimo. La cocina moderna combina estética y funcionalidad. Con sus fachadas que combinan madera clara y toques de azul profundo, se funde armoniosamente con este espacio luminoso. Un lavadero contiguo completa este conjunto, proporcionando soluciones de almacenamiento adicionales y una organización óptima. Situada en un espacio independiente, la zona de noche alberga tres dormitorios bañados de luz. Uno de ellos tiene su propio cuarto de baño privado, mientras que un baño compartido completa este espacio, diseñado para la comodidad y la serenidad de todos. La elegante escalera conduce a la zona privada de los padres, un verdadero capullo de tranquilidad. Un gran pasillo, con acceso a una terraza, sirve a un espacio de teletrabajo al tiempo que ofrece una vista relajante del paisaje circundante. El dormitorio principal, un verdadero refugio, también se beneficia de una terraza privada donde podrá relajarse mientras admira la impresionante vista de la naturaleza. Un cuarto de baño con ducha y un aseo separado completan este espacio. Los volúmenes dan a cada espacio una sensación de confort y privacidad. El jardín es un verdadero remanso de paz, dispuesto alrededor de árboles maduros, elegantes arbustos y extensos céspedes. Cada rincón invita a la contemplación y a la tranquilidad. Un garaje de 30 m2, un cobertizo, un depósito subterráneo de recuperación de aguas pluviales de 5.000 litros completan los servicios de esta propiedad. Propiedad de la fibra. Construida con materiales naturales y aislantes, la casa se beneficia de un rendimiento térmico de calidad. Su exposición ha sido cuidadosamente estudiada para optimizar la luz y el calor natural, contribuyendo así a una baja huella ecológica. Cerca de las rutas de senderismo de los Monts d'Arrée y de los encantadores pueblos bretones, esta rara propiedad seducirá a los amantes de la naturaleza y a aquellos que buscan un entorno de vida sereno y único. Esta propiedad ubicada en un entorno privilegiado, ideal para la vida familiar, seducirá con su arquitectura original y la calidad de su construcción. Cerca de todos los servicios, guardería y escuela primaria del pueblo. La ciudad de Berrien se beneficia de una ubicación geográfica ideal, situada a 5 minutos de Huelgoat, a 25 minutos de Morlaix y Carhaix, a 40 minutos de Landerneau y a 30 minutos de las playas. CLASE ENERGÉTICA: C / CLASE CLIMÁTICA: A Importe medio estimado de gasto energético anual para uso estándar, indexado a los años 2021, 2022, 2023: entre 1590 euros y 2200 euros (suscripción incluida) Sandrine GAVESTON (EI) Agente Comercial - Número RSAC: 852 199 579 - BREST.
Features:
- Garage
- Balcony
- Garden
- Terrace
- Parking