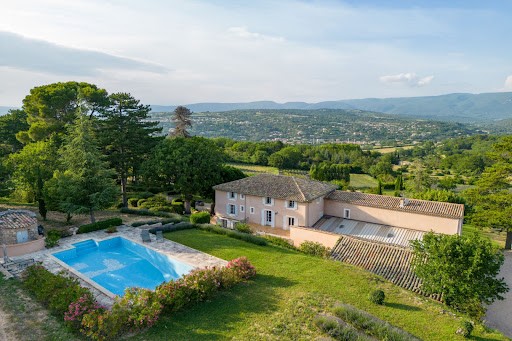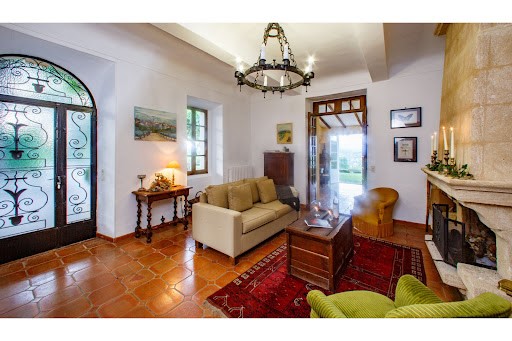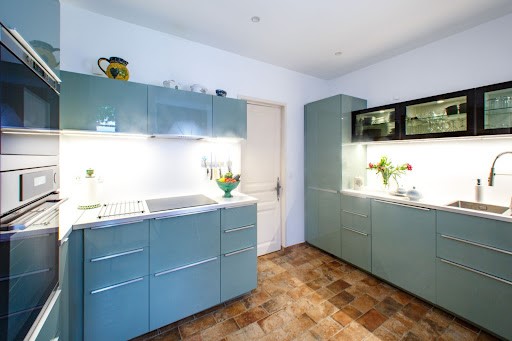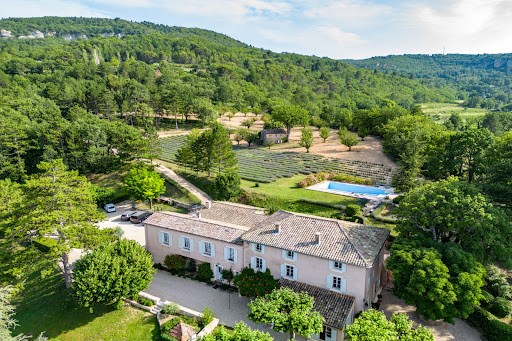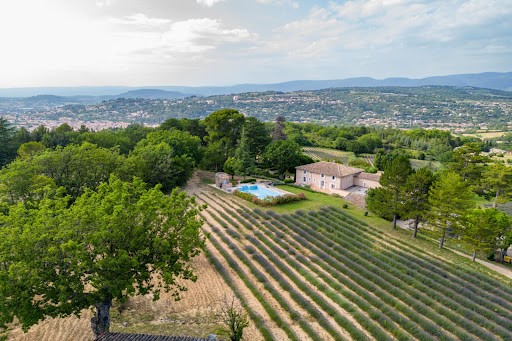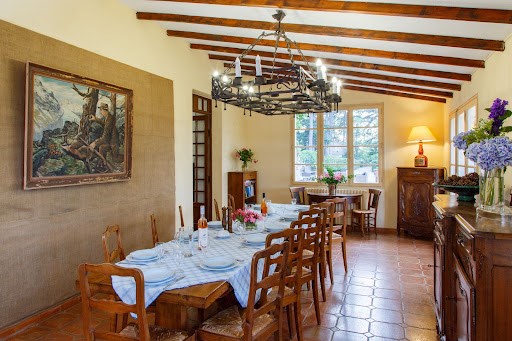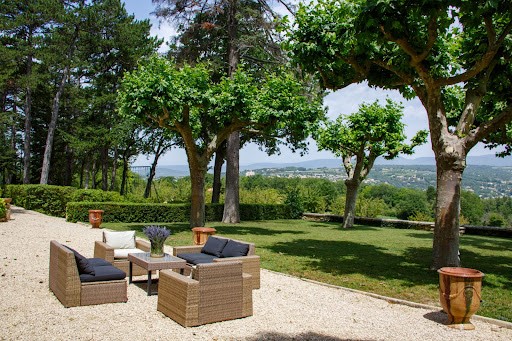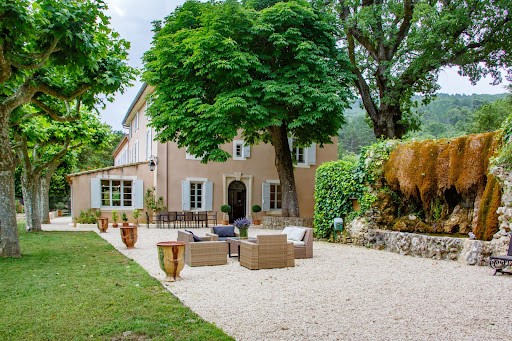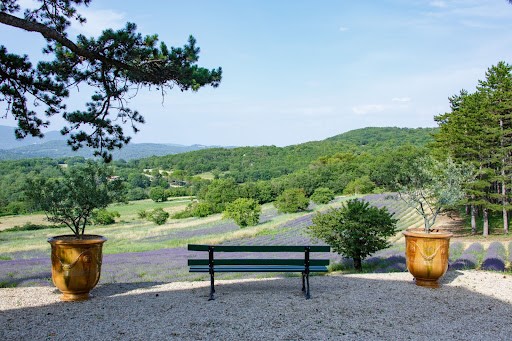A CARREGAR FOTOGRAFIAS...
Saignon - Casa e casa unifamiliar à vendre
4.200.000 EUR
Casa e Casa Unifamiliar (Para venda)
Referência:
EDEN-T99629879
/ 99629879
Situated on a promontory, surrounded by lavender and olive trees, with 180-degree views from the Ventoux to the Grand Luberon, this 20-hectare property transports you from the moment you step through the entrance gate. The actual access is via a beautiful path, under the trees, surrounded by lavender fields and panoramic views, which leads to the parking area and then the vast garages. The bastide then reveals all that characterizes this elegant Provencal heritage: four-sloped roofs, rows of triple genoises, rounded roofs... A sobriety set off by a panoramic terrace under plane trees, an Aix-en-Provence fountain with its mosses, fed by a natural spring that welcomes us with its lapping water, and an entrance of honor under pines and well-trimmed hedges - nothing is missing from ''this painting by Cézanne''. The house comprises various rooms on the first floor: entrance with fireplace, two lounges, dining room, kitchen, utilities and access to cellars, garages, boiler room, laundry room and various cellars. Through the first garage/workshop, access to the janitor's accommodation adjoining the main house. The second floor comprises two bedrooms sharing a bathroom, and two suites. The second floor comprises 5 bedrooms, including suites. Each floor communicates with the staircase to the janitor's quarters. A beautiful swimming pool with outdoor shower and bar, this area also enjoys a beautiful view overlooking the bastide and is surrounded by fields of cherry trees and lavender. A bastidon with independent access completes this Provencal picture; it has been completely restored and comprises a living area with open kitchen, an awning with views and a duplex alcove bedroom, two bedrooms also with independent access. The path between the various buildings leads to the tennis court and a storage shed for farm tools, but also to the top of the property, with its other terraced fields of cherry trees and lavender. Another farmhouse with incredible views comes into view, comprising a vast living room, kitchen and bedroom on the first floor, and a 3-bedroom upstairs. This floor is also independent and overlooks lavender fields and woods such as the property's private forest and its 3 ruins to be restored. An ideal family home to enjoy a unique setting, where everyone has their own space, but also a place with potential: art trail, hotel business, guest house, agricultural development by planting olive trees, vines and truffle trees. The cachet and the 20 hectares in a single block give free rein to many projects. File on request.
Veja mais
Veja menos
Située sur un promontoire, entourée de lavandes et d'oliviers, de vues à 180 degrés du Ventoux au grand Luberon, cette propriété et ses 20 hectares vous transportent dès le portail d'entrée franchi. L'accès actuel se fait par un beau cheminement, sous les arbres, entouré de champs de lavandes et aux vues panoramiques, qui mène à l'espace parkings puis les vastes garages. Alors la bastide se dévoile et nous fait découvrir tout ce qui caractérise ce patrimoine provençal tellement élégant: toits à quatre pans, rangs de triples génoises, toits arrondis... Une sobriété mise en scène par une terrasse panoramique sous les platanes, une fontaine aixoise et ses mousses, alimentée par une source naturelle qui nous souhaite la bienvenue avec ses clapotis ainsi qu'une entrée d'honneur sous les pins et les haies bien taillées, rien ne manque à ''ce tableau de Cézanne''. La maison se compose de diverses pièces au rez-de-chaussée : entrée avec cheminée, deux salons, salle à manger, cuisine, commodités puis un accès aux celliers, garages, chaufferie, buanderie et diverses caves. Par le premier garage/atelier, accès au logement de gardien contiguë à, la maison principale. Le premier étage se compose de deux chambres se partageant une salle de bain, et de deux suites. Le second se compose de 5 chambres dont des suites. Chaque étage communique avec l'escalier desservant le logement de gardien. Belle piscine avec douche extérieure et bar, cet espace jouit également d'une belle vue en surplomb de la bastide et se trouve entouré de champs de cerisiers et de lavandes. Un bastidon avec accès indépendant complète ce tableau provençal ; il a été complètement restauré et se compose d'un lieu de vie avec cuisine ouverte, d'un auvent avec vues et d'une chambre en alcôve et en duplex, de deux chambres avec accès indépendant également. Le parcours entre les différents bâtis nous amène vers le tennis et un hangar de rangement nécessaire pour le stockage des outils agricoles mais également vers le haut de la propriété, ses autres champs de cerisiers et de lavandes en restanques. Un autre mas aux vues incroyables se dessine, il se compose d'un vaste salon, d'une cuisine et d'une chambre au rez-de-chaussée, d'une 3 chambres à l'étage. Cet étage est également indépendant et donne sur des lavandes et le bois telle une foret privée de la propriété et ses 3 ruines à restaurer. Une maison de famille idéale pour profiter d'un cadre unique, ou chacun aurait son espace mais aussi, un lieu à potentiel : parcours d'art, hôtellerie, maison d'hôtes, développement agricole en plantant oliviers, vignes et truffiers. Le cachet et les 20 hectares d'un seul tenant laissant libre cours à beaucoup de projets. Dossier sur demande. L'agence STYLES, pionnière en immobilier sur mesure et confidentiel depuis près de 20 ans, est présente sur Paris et le Sud de la France via ses différents bureaux : PARIS 1er, Paris 6ème, Saint-Remy-de-Provence, Uzès, Montpellier, Toulouse. Libres de tout groupement, nous n'avons aucun franchisé. Cette indépendance nous permet de partager nos fichiers d'acquéreurs entre Paris et le Sud, et de diffuser une sélection de biens du Sud de la France directement à Paris. STYLES agency, a pioneer in tailor-made and confidential real estate for nearly 20 years, is present in Paris and the South of France via its various offices: PARIS 1er, Paris 6ème, Saint-Remy-de-Provence, Uzès, Montpellier, Toulouse. We are not part of any group and have no franchisees. This independence allows us to share our buyer files between Paris and the South, and to distribute a selection of properties in the South of France directly in Paris.
Situated on a promontory, surrounded by lavender and olive trees, with 180-degree views from the Ventoux to the Grand Luberon, this 20-hectare property transports you from the moment you step through the entrance gate. The actual access is via a beautiful path, under the trees, surrounded by lavender fields and panoramic views, which leads to the parking area and then the vast garages. The bastide then reveals all that characterizes this elegant Provencal heritage: four-sloped roofs, rows of triple genoises, rounded roofs... A sobriety set off by a panoramic terrace under plane trees, an Aix-en-Provence fountain with its mosses, fed by a natural spring that welcomes us with its lapping water, and an entrance of honor under pines and well-trimmed hedges - nothing is missing from ''this painting by Cézanne''. The house comprises various rooms on the first floor: entrance with fireplace, two lounges, dining room, kitchen, utilities and access to cellars, garages, boiler room, laundry room and various cellars. Through the first garage/workshop, access to the janitor's accommodation adjoining the main house. The second floor comprises two bedrooms sharing a bathroom, and two suites. The second floor comprises 5 bedrooms, including suites. Each floor communicates with the staircase to the janitor's quarters. A beautiful swimming pool with outdoor shower and bar, this area also enjoys a beautiful view overlooking the bastide and is surrounded by fields of cherry trees and lavender. A bastidon with independent access completes this Provencal picture; it has been completely restored and comprises a living area with open kitchen, an awning with views and a duplex alcove bedroom, two bedrooms also with independent access. The path between the various buildings leads to the tennis court and a storage shed for farm tools, but also to the top of the property, with its other terraced fields of cherry trees and lavender. Another farmhouse with incredible views comes into view, comprising a vast living room, kitchen and bedroom on the first floor, and a 3-bedroom upstairs. This floor is also independent and overlooks lavender fields and woods such as the property's private forest and its 3 ruins to be restored. An ideal family home to enjoy a unique setting, where everyone has their own space, but also a place with potential: art trail, hotel business, guest house, agricultural development by planting olive trees, vines and truffle trees. The cachet and the 20 hectares in a single block give free rein to many projects. File on request.
Referência:
EDEN-T99629879
País:
FR
Cidade:
Saignon
Código Postal:
84400
Categoria:
Residencial
Tipo de listagem:
Para venda
Tipo de Imóvel:
Casa e Casa Unifamiliar
Tamanho do imóvel:
440 m²
Tamanho do lote:
208.726 m²
Divisões:
16
PRIX DU M² DANS LES VILLES VOISINES
| Ville |
Prix m2 moyen maison |
Prix m2 moyen appartement |
|---|---|---|
| Gargas | 2.600 EUR | - |
| Saint-Saturnin-lès-Apt | 2.999 EUR | - |
| Gordes | 5.187 EUR | - |
| Pertuis | 3.002 EUR | 2.998 EUR |
| Pierrevert | 2.686 EUR | - |
| Vaucluse | 2.425 EUR | 2.476 EUR |
| Manosque | 2.338 EUR | 1.668 EUR |
| Forcalquier | 2.287 EUR | 1.975 EUR |
| L'Isle-sur-la-Sorgue | 3.224 EUR | 3.059 EUR |
| Cavaillon | 2.376 EUR | 1.913 EUR |
| Le Thor | 2.455 EUR | - |
| Salon-de-Provence | - | 2.405 EUR |
| Carpentras | 2.193 EUR | 1.634 EUR |
| Aix-en-Provence | 5.394 EUR | 5.664 EUR |
| Gréoux-les-Bains | 2.809 EUR | - |
| Entraigues-sur-la-Sorgue | 2.489 EUR | - |
| Vedène | 2.372 EUR | - |


