A CARREGAR FOTOGRAFIAS...
Sainte-Colombe - Casa e casa unifamiliar à vendre
647.900 EUR
Casa e Casa Unifamiliar (Para venda)
Referência:
GKAD-T68335
/ 354_34353
Referência:
GKAD-T68335
País:
FR
Cidade:
Sainte-Colombe
Código Postal:
33350
Categoria:
Residencial
Tipo de listagem:
Para venda
Tipo de Imóvel:
Casa e Casa Unifamiliar
Subtipo do Imóvel:
Villa
Tamanho do imóvel:
210 m²
Tamanho do lote:
3.441 m²
Divisões:
7
Quartos:
4
Casas de Banho:
1
WC:
2
Nº de Pisos:
2
Cozinha equipada:
Sim
Consumo energético:
244
Emissões de Gases com Efeito de Estufa:
8
Garagens:
1
Ar Condicionado:
Sim
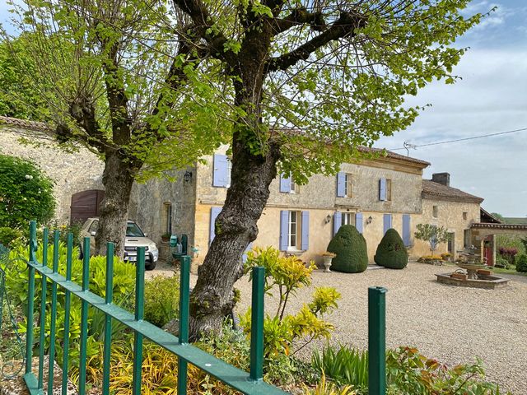
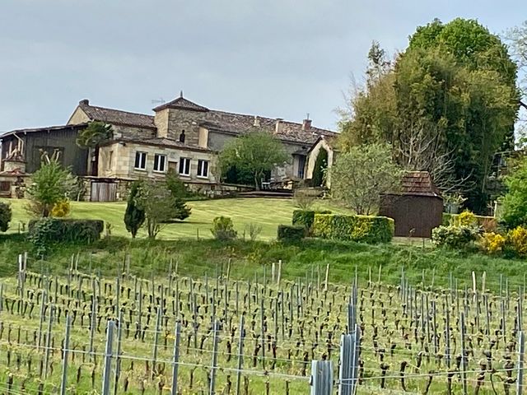
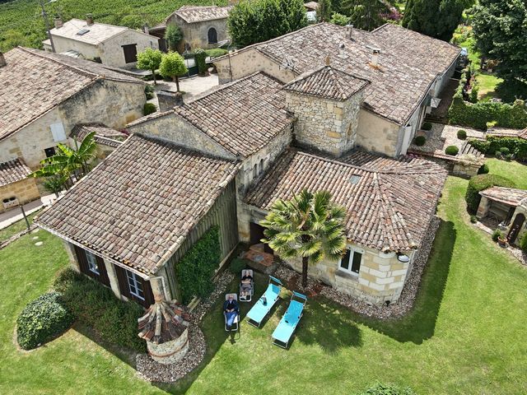
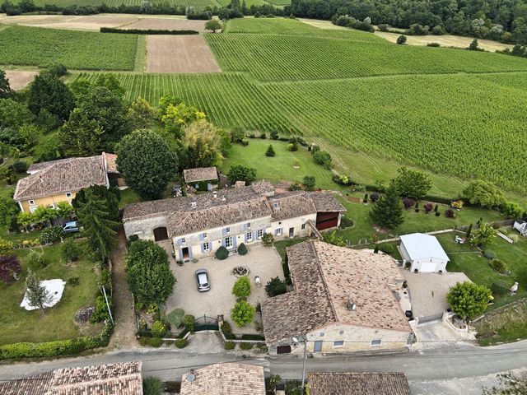
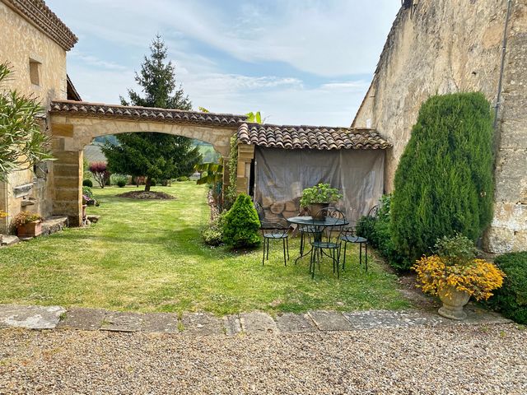
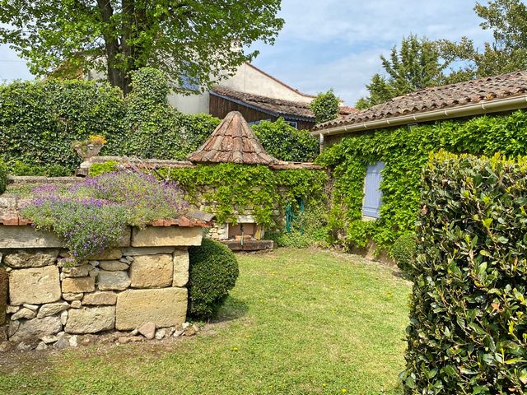
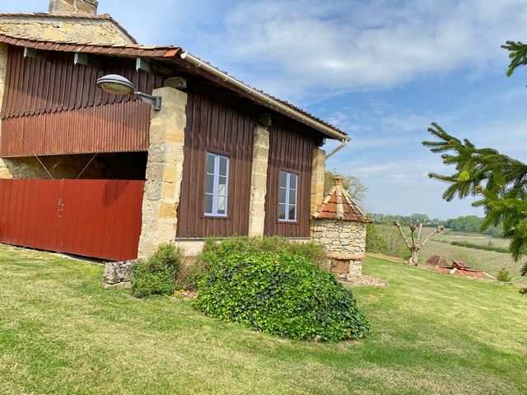


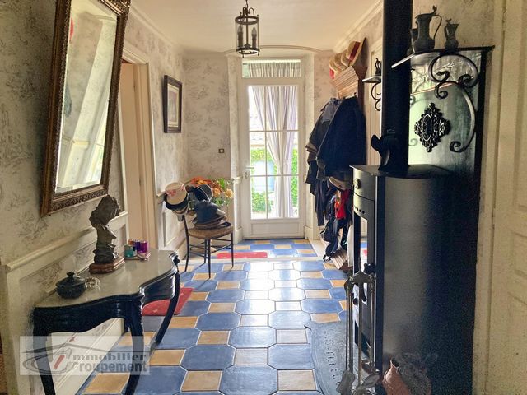
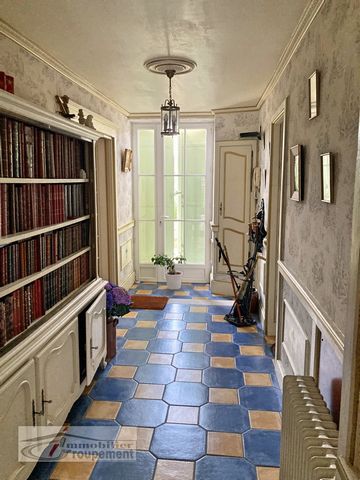
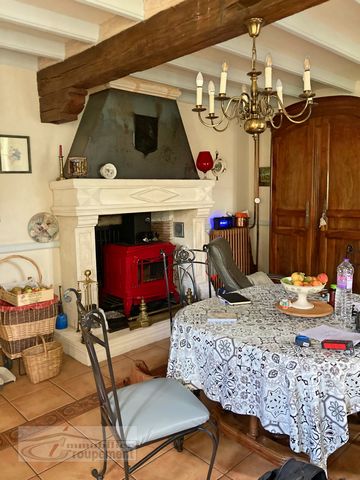
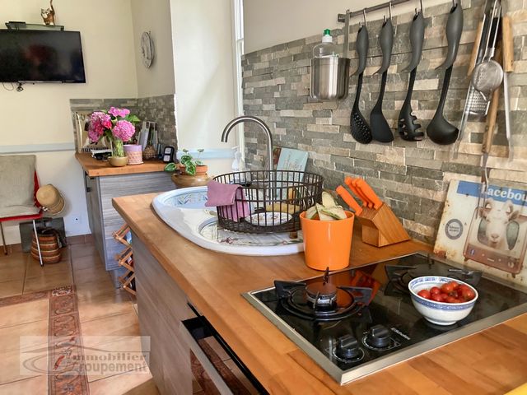
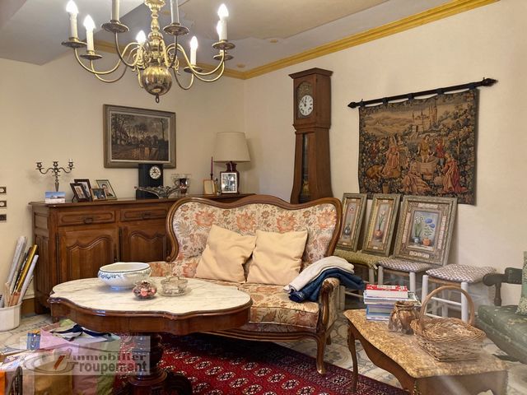
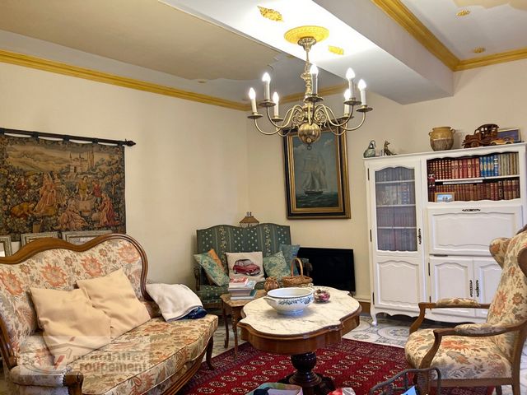
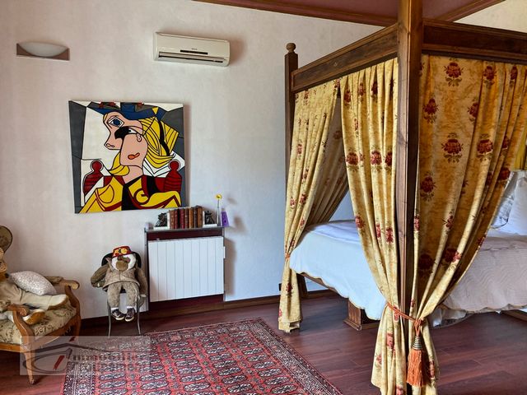
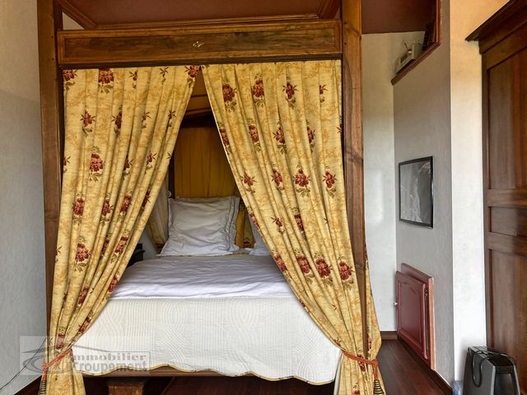
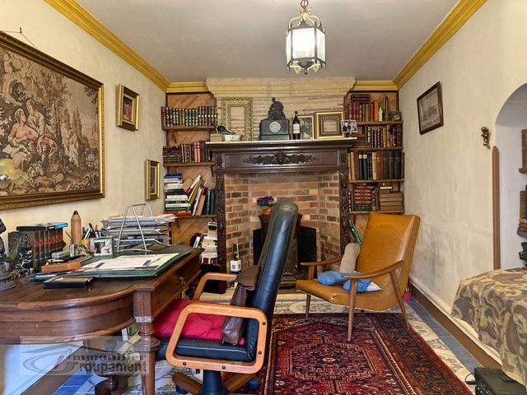

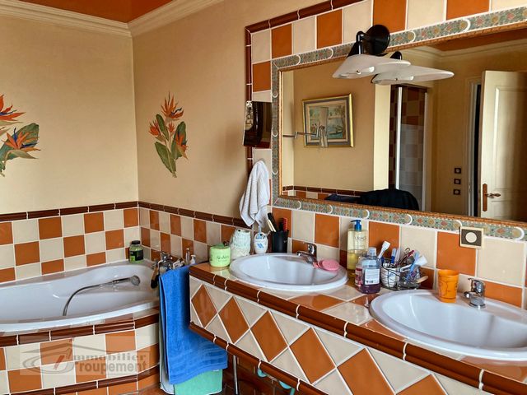
En plus de la maison restaurée, ce bien vous offre la possibilité de deux logements supplémentaires en utilisant l'ancienne maison de droite et le bâtiment servant actuellement de bureau.
L'entrée traversant de la maison dessert ; une cuisine équipée d'un poêle à bois branché sur les radiateurs et son arrière cuisine, un salon, un bureau, une chambre, une salle de bain et des WC séparés.
Au palier supérieur vous trouverez un dressing, 3 chambres (dont 2 avec point d'eau attenant), et des WC séparés.
À l'extérieur vous trouverez 2 garages et un atelier, mais également :- Un autre logement, attenant à une tour, avec une grande pièce et possibilité d'instaurer un étage. Se trouve également un local avec piscine intérieure.
- Un autre logement constitué d'une pièce (bureau actuellement)
NOMBRE DE PIÈCES : 7
SURFACE HABITABLE : 210 M2
SURFACE DU TERRAIN : 3441 M2
RDC :Cuisine : 28,5m2
Arrière cuisine : 9,85m2
Salon : 25,80
Bureau : 13m2
Entrée traversant :
- 8,5m2
- 11m2
WC séparés : 3,5m2
Cage escalier dégagement : 2,5m2
Chambre 1 : 25m2
Salle de bain : 10,5m2
ÉTAGE :Dressing : 5m2
Pallier 5m2
Chambre 2 : 24m2 + point d'eau attenant 3,5m2
Couloir : 8m2
WC séparés : 1,5m2
Chambre 3 : 12,5m2
Chambre 4 : 14m2 + point d'eau attentant 3,5m2
DÉPENDANCES :Annexe : 21,30m2
Annexe : 25m2 EXTÉRIEUR :Atelier :
Garage : 23m2
Garage : 28m2
Local piscine :
Tour : 8m2 + étage
Pigeonnier
Puit
Cave : 24m2Cette annonce vous est proposée par Anderson jamie - EI - NoRSAC: 491 521 852, Enregistré au Greffe du tribunal de commerce de Libourne Les informations sur les risques auxquels ce bien est exposé sont disponibles sur le site Géorisques : www.georisques.gouv.fr - Annonce rédigée et publiée par un Agent Mandataire - Just 11km from Saint-Émilion and 4km from all amenities, this magnificent 17th century mansion overlooks the Saint Colombe valley and offers you a breathtaking view. Completely restored, it offers you large rooms and several buildings. In addition to the restored house, this property offers you the possibility of two additional accommodations using the old house on the right and the building currently serving as an office. The through entrance to the house serves; a kitchen equipped with a wood stove connected to the radiators and its scullery, a living room, an office, a bedroom, a bathroom and separate toilets. On the landing upper you will find a dressing room, 3 bedrooms (including 2 with adjoining water point), and separate WC. Upstairs outside you will find 2 garages and a workshop, but also: - Another accommodation, adjoining a tower, with a large room and possibility of installing a floor. There is also a room with an indoor swimming pool. - Another accommodation consisting of one room (currently office) < p>NUMBER OF ROOMS: 7 HABITABLE AREA: 210 M2 LAND AREA: 3441 M2 Ground floor: Kitchen: 28.5m2 Scullery: 9.85m2 Living room: 25.80 Office: 13m2 Through entrance: - 8.5m2 - 11m2 Separate WC: 3.5m2 Stairwell clearance: 2.5m2 Bedroom 1: 25m2 Bathroom: 10.5m2 FLOOR: Dressing room: 5m2 Landing area 5m2 Bedroom 2: 24m2 + adjoining water point 3.5m2 Corridor: 8m2 Separate WC: 1 .5m2 Bedroom 3: 12.5m2 Bedroom 4: 14m2 + adjoining water point 3.5m2 OUTBUILDINGS: Annex: 21.30m2 Annex: 25m2 EXTERIOR: Workshop: Garage: 23m2 Garage: 28m2 Swimming pool area: Tower: 8m2 + floor Dovecote Well Cellar : 24m2 Les informations sur les risques auxquels ce bien est exposé sont disponibles sur le site Géorisques : www.georisques.gouv.fr