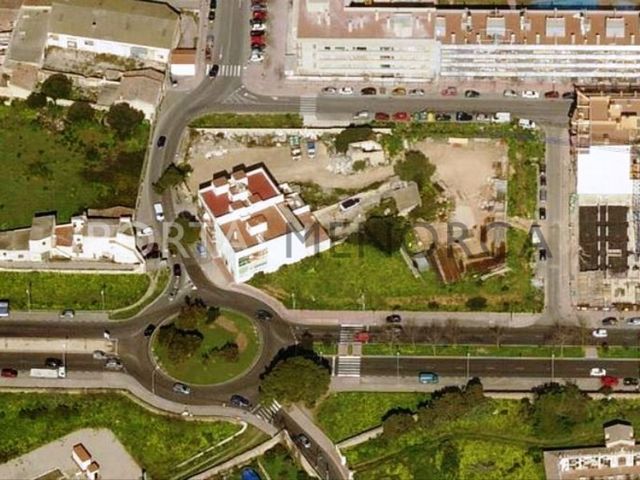A CARREGAR FOTOGRAFIAS...
Terreno (Para venda)
378 m²
Referência:
JAHJ-T1081
/ v2625
Referência:
JAHJ-T1081
País:
ES
Regão:
Menorca
Cidade:
Mahón / Maó
Categoria:
Residencial
Tipo de listagem:
Para venda
Tipo de Imóvel:
Terreno
Tamanho do imóvel:
378 m²
PRIX DU M² DANS LES VILLES VOISINES
| Ville |
Prix m2 moyen maison |
Prix m2 moyen appartement |
|---|---|---|
| Es Castell | 3.075 EUR | - |
| Sant Lluís | 4.393 EUR | - |
| Es Mercadal | 4.170 EUR | 3.798 EUR |
| Ciutadella de Menorca | 3.825 EUR | - |
| Felanitx | 5.038 EUR | - |
| Pollença | 5.924 EUR | - |
| Santanyí | 6.250 EUR | - |
| Baleares | 4.413 EUR | 4.983 EUR |





Maximum buildable metres: 1.260m2, distributed between the ground floor + 3 floors + Atic.
Maximum buildable depth: 14 metres.
The basement used for parking spaces can occupy 100% of the plot. These metres do not add to the maximum metres allowed mentioned above.
Maximum buildable hight: 16 metres.
There is not a maximum of flats established, but these must comply with the General Rules of habitability (standard of living) which require a minimum of 45m2 effective metres.
#ref:V2625 Veja mais Veja menos Façade: 18 metres, depth: 21 metres.
Maximum buildable metres: 1.260m2, distributed between the ground floor + 3 floors + Atic.
Maximum buildable depth: 14 metres.
The basement used for parking spaces can occupy 100% of the plot. These metres do not add to the maximum metres allowed mentioned above.
Maximum buildable hight: 16 metres.
There is not a maximum of flats established, but these must comply with the General Rules of habitability (standard of living) which require a minimum of 45m2 effective metres.
#ref:V2625 Fachada 18 metros, fondo parcela 21 metros.
Techo edificable 1.260 m2 distribuidos en Planta Baja + 3 Plantas Piso + Planta Atico.
Profundidad edificatoria 14 metros.
Los sótanos destinados a aparcamiento pueden ser el 100 % de la parcela y no computan a efectos edificatorios.
Altura máxima 16 metros
No hay número máximo de viviendas a construir pero deben cumplir las Normas Generales de habitabilidad de 45 m2 útiles.
#ref:V2625 Façade de 18 mètres de largeur pour 21 mètres de longueur.
Constructibilité maximale: 1 260 m2 distribués en rez-de-chaussée + 3 étages + dernier étage
Les sous-sols pour les parkings souterrains peuvent couvrir le 100 % du terrain sans compter comme mètres construits.
Profondeur constructible 14 mètres
Hauteur maximale 16 mètres
Il n'y a pas un numéro maximal d'appartements à construire mais ils doivent s'en tenir aux Normes Génerales d'habitation de 45 mètres de surface effective.
#ref:V2625 Façade: 18 metres, depth: 21 metres.
Maximum buildable metres: 1.260m2, distributed between the ground floor + 3 floors + Atic.
Maximum buildable depth: 14 metres.
The basement used for parking spaces can occupy 100% of the plot. These metres do not add to the maximum metres allowed mentioned above.
Maximum buildable hight: 16 metres.
There is not a maximum of flats established, but these must comply with the General Rules of habitability (standard of living) which require a minimum of 45m2 effective metres.
#ref:V2625 Façade: 18 metres, depth: 21 metres.
Maximum buildable metres: 1.260m2, distributed between the ground floor + 3 floors + Atic.
Maximum buildable depth: 14 metres.
The basement used for parking spaces can occupy 100% of the plot. These metres do not add to the maximum metres allowed mentioned above.
Maximum buildable hight: 16 metres.
There is not a maximum of flats established, but these must comply with the General Rules of habitability (standard of living) which require a minimum of 45m2 effective metres.
#ref:V2625 Façade: 18 metres, depth: 21 metres.
Maximum buildable metres: 1.260m2, distributed between the ground floor + 3 floors + Atic.
Maximum buildable depth: 14 metres.
The basement used for parking spaces can occupy 100% of the plot. These metres do not add to the maximum metres allowed mentioned above.
Maximum buildable hight: 16 metres.
There is not a maximum of flats established, but these must comply with the General Rules of habitability (standard of living) which require a minimum of 45m2 effective metres.
#ref:V2625 Façade: 18 metres, depth: 21 metres.
Maximum buildable metres: 1.260m2, distributed between the ground floor + 3 floors + Atic.
Maximum buildable depth: 14 metres.
The basement used for parking spaces can occupy 100% of the plot. These metres do not add to the maximum metres allowed mentioned above.
Maximum buildable hight: 16 metres.
There is not a maximum of flats established, but these must comply with the General Rules of habitability (standard of living) which require a minimum of 45m2 effective metres.
#ref:V2625