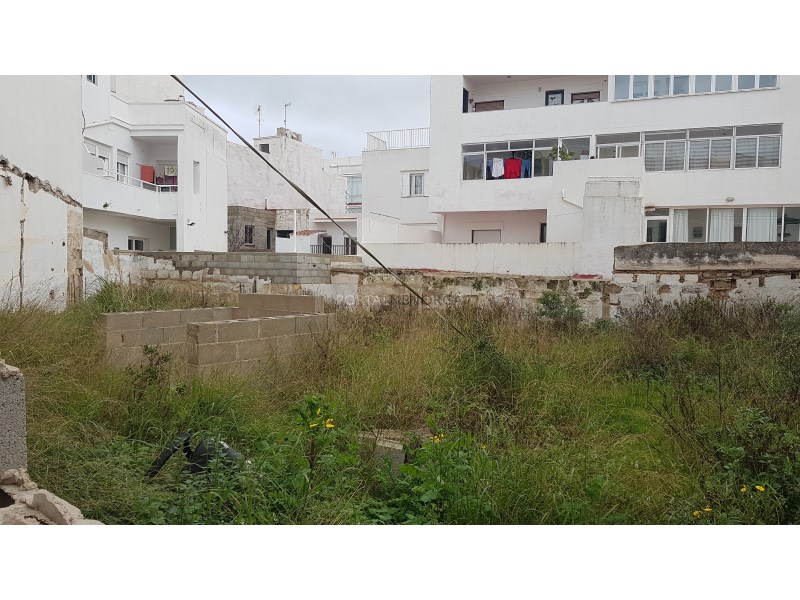A CARREGAR FOTOGRAFIAS...
Terreno (Para venda)
248 m²
Referência:
JAHJ-T1113
/ v2387
Referência:
JAHJ-T1113
País:
ES
Regão:
Menorca
Cidade:
Mahón / Maó
Categoria:
Residencial
Tipo de listagem:
Para venda
Tipo de Imóvel:
Terreno
Tamanho do imóvel:
248 m²
PRIX DU M² DANS LES VILLES VOISINES
| Ville |
Prix m2 moyen maison |
Prix m2 moyen appartement |
|---|---|---|
| Es Castell | 3.075 EUR | - |
| Sant Lluís | 4.393 EUR | - |
| Es Mercadal | 4.170 EUR | 3.798 EUR |
| Ciutadella de Menorca | 3.825 EUR | - |
| Felanitx | 5.038 EUR | - |
| Pollença | 5.924 EUR | - |
| Santanyí | 6.250 EUR | - |
| Baleares | 4.413 EUR | 4.983 EUR |




The projected total buildable surface is of 658 m2, with a large patio on the ground floor.The apartments on the 2nd floor are duplex and the upper attic floors have an open terrace.Currently, the plot is cleared and the foundations ready, which correspond to an old building license that has now expired. The plans included in this reference are from a basic project that has not been submitted to the Town Hall yet.
#ref:V2387 Veja mais Veja menos Plot to build a small block of apartments with parking spaces in the basement and 4 dwellings on floors 1st, 2nd and attic.
The projected total buildable surface is of 658 m2, with a large patio on the ground floor.The apartments on the 2nd floor are duplex and the upper attic floors have an open terrace.Currently, the plot is cleared and the foundations ready, which correspond to an old building license that has now expired. The plans included in this reference are from a basic project that has not been submitted to the Town Hall yet.
#ref:V2387 Parcela edificable para la construcción de un pequeño bloque de viviendas con plazas de aparcamiento en la planta baja y 4 viviendas en plantas 1ª, 2ª y altillo.El total proyectado son 658 m2 dejando un amplio patio en la planta baja.
Las viviendas de la planta 2ª son tipo dúplex con su planta altillo con terraza descubierta.Actualmente la parcela esta desbrozada y con las cimentaciones hechas que corresponden a una licencia ya caducada y los planos que se incluyen en esta ficha son un proyecto Básico que no se ha presentado en el Ayuntamiento.
#ref:V2387 Parcelle constructible, avec la possibilité d'édifier un petit bloc de logements avec des places de parking, au rez-de-chaussée et 4 logements aux 1er, 2ème étage et mezzanine.Au total, ce sont 658 m² de rez-de-chaussée. Les logements du 2ème étage sont de type duplex, avec leur mezzanine, et terrasse ouverte. Actuellement la parcelle est défrichée et les fondations ont été faites, selon une licence qui a expirée et les plans qui sont joints à cette fiche correspondent à un projet de base qui n'a pas été présenté à la mairie.
#ref:V2387 Plot to build a small block of apartments with parking spaces in the basement and 4 dwellings on floors 1st, 2nd and attic.
The projected total buildable surface is of 658 m2, with a large patio on the ground floor.The apartments on the 2nd floor are duplex and the upper attic floors have an open terrace.Currently, the plot is cleared and the foundations ready, which correspond to an old building license that has now expired. The plans included in this reference are from a basic project that has not been submitted to the Town Hall yet.
#ref:V2387 Plot to build a small block of apartments with parking spaces in the basement and 4 dwellings on floors 1st, 2nd and attic.
The projected total buildable surface is of 658 m2, with a large patio on the ground floor.The apartments on the 2nd floor are duplex and the upper attic floors have an open terrace.Currently, the plot is cleared and the foundations ready, which correspond to an old building license that has now expired. The plans included in this reference are from a basic project that has not been submitted to the Town Hall yet.
#ref:V2387 Plot to build a small block of apartments with parking spaces in the basement and 4 dwellings on floors 1st, 2nd and attic.
The projected total buildable surface is of 658 m2, with a large patio on the ground floor.The apartments on the 2nd floor are duplex and the upper attic floors have an open terrace.Currently, the plot is cleared and the foundations ready, which correspond to an old building license that has now expired. The plans included in this reference are from a basic project that has not been submitted to the Town Hall yet.
#ref:V2387 Plot to build a small block of apartments with parking spaces in the basement and 4 dwellings on floors 1st, 2nd and attic.
The projected total buildable surface is of 658 m2, with a large patio on the ground floor.The apartments on the 2nd floor are duplex and the upper attic floors have an open terrace.Currently, the plot is cleared and the foundations ready, which correspond to an old building license that has now expired. The plans included in this reference are from a basic project that has not been submitted to the Town Hall yet.
#ref:V2387