550.000 EUR
A CARREGAR FOTOGRAFIAS...
Casa e Casa Unifamiliar (Para venda)
Referência:
PFYR-T192585
/ 1689-cc-4392
Referência:
PFYR-T192585
País:
FR
Cidade:
Madranges
Código Postal:
19470
Categoria:
Residencial
Tipo de listagem:
Para venda
Tipo de Imóvel:
Casa e Casa Unifamiliar
Tamanho do imóvel:
256 m²
Tamanho do lote:
37.600 m²
Quartos:
5
Casas de Banho:
3
Consumo energético:
234
Emissões de Gases com Efeito de Estufa:
49
Piscina:
Sim
Terraço:
Sim
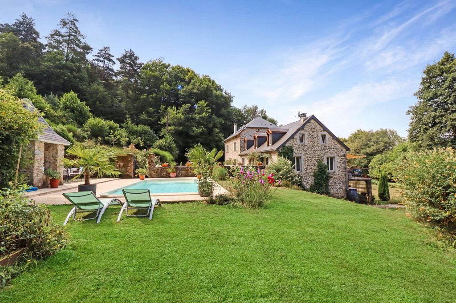

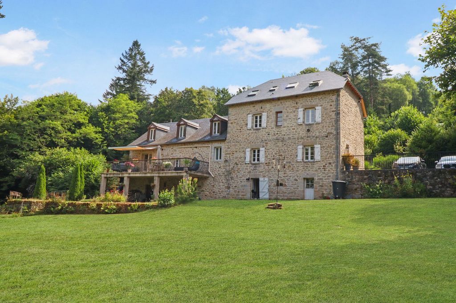
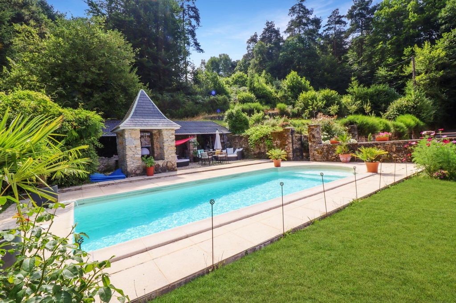
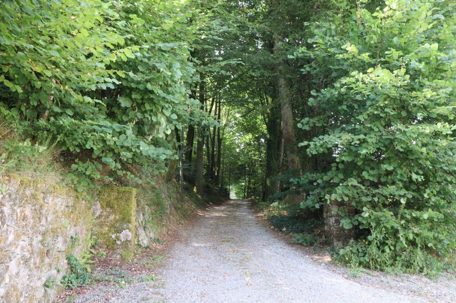
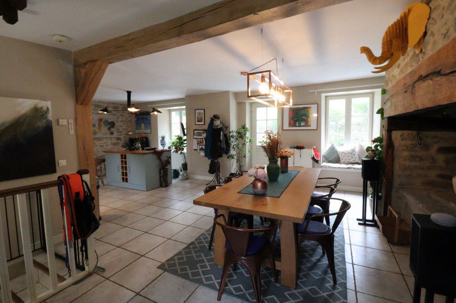
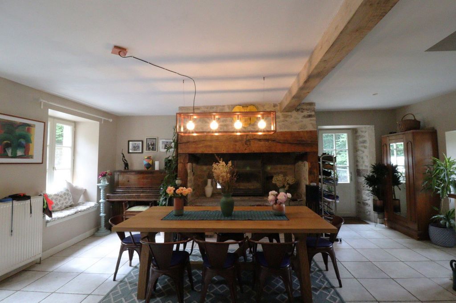

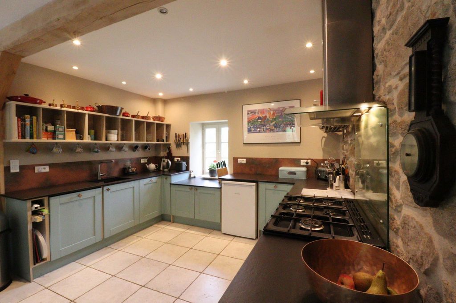
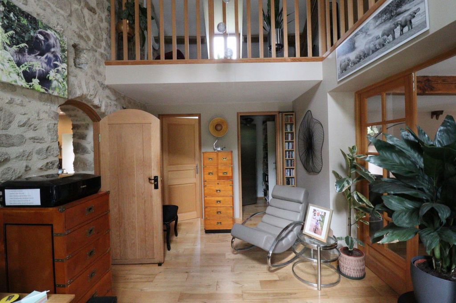
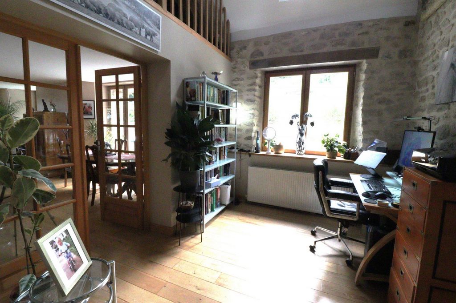
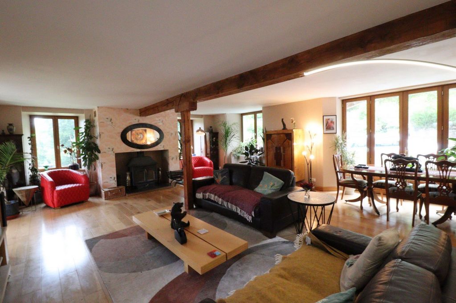
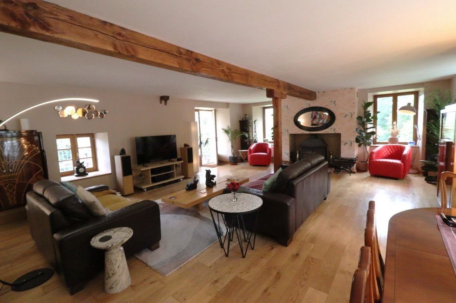
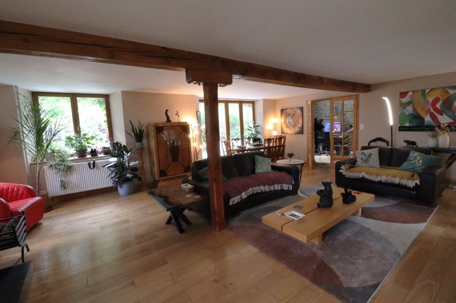
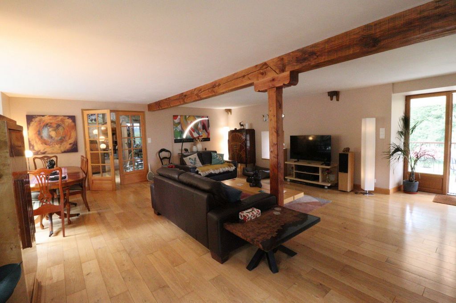
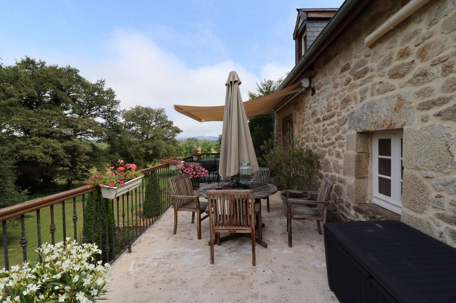
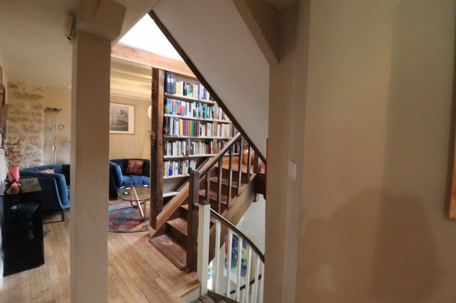
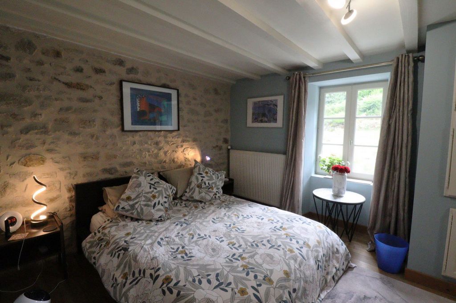
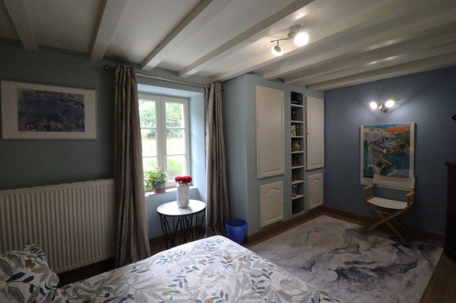
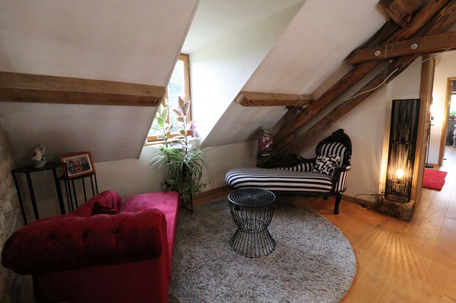
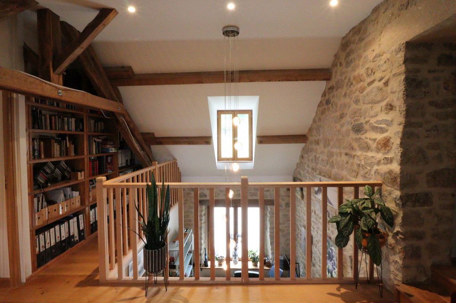

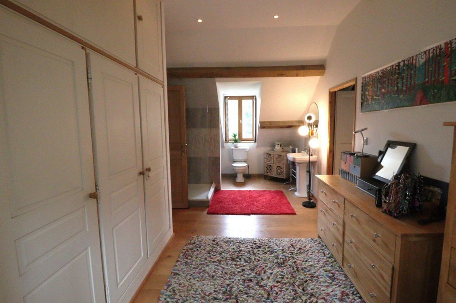

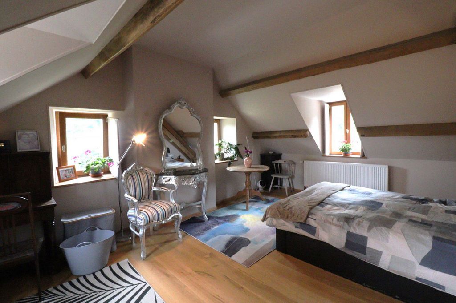
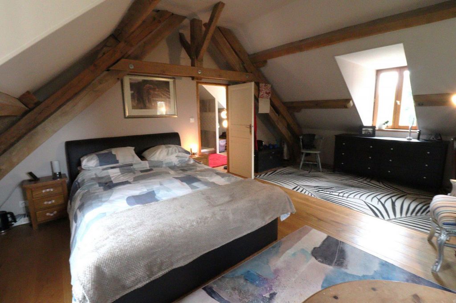
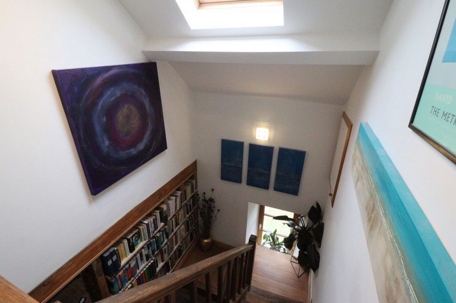

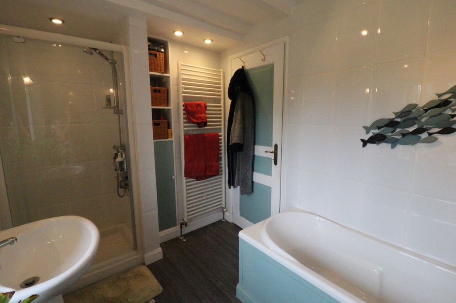
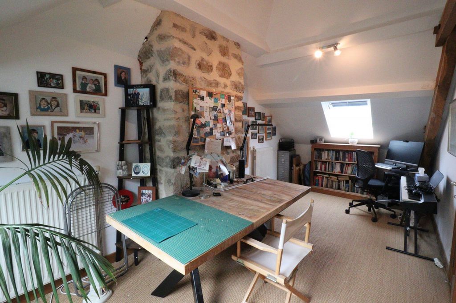
Leading from the kitchen is an office measuring 13.2m2 with a separate wc and also a storage room. Leading from the office is a huge living room of 47m2, again with wood-burner and rear double doors leading to a large terrace with uninterrupted views of the hills of the monedieres and the countryside surrounding. This room is a light space with windows and doors on 3 aspects of the property.Stairs from the dining room lead to the first floor, where you are greeted by a tranquil reading room (8.4m2) placed neatly at the end of the hall.
Off this hall are two bedrooms (11.9 and 15.9m2) and a bathroom with wc of 6m2.
At the end of the hall you enter a super mezzanine space above the office (7.2m2). Leading from the mezzanine is a master bedroom of 18.7m2 with shower room and dressing room (9.8m2).The stairs continue to the second floor which offers 2 further bedrooms (10.9 and 10m2) and a bathroom of 4.7m2 and a separate wc.The basement of the property is accessed via internal steps from the dining room and externally too. This space provides a very useful boot room, boiler room, laundry room/summer kitchen and wc. A large workshop is accessed externally only.The property is heated by oil central heating and the two ground floor wood-burners give a secondary form of heating with the beautiful ambiance a wood-burner provides. This house is well insulated and has double glazed windows and doors and the property benefits from a very recent new roof. The drainage is via a septic tank.Within the gardens there is a swimming pool of approximately 7x3metres, an ornate stone abri, small and neat open hangar, vegetable garden and various relaxation areas.
You can meander into your own well established wood-land of 31 823m2, just wonderful!
The Correze is home to a rich variety of unspoilt natural scenery. Its hills, lakes, rivers, waterfalls, forests and footpaths make it anideal location for many outdoor leisure activities such as cycling, walking and canoeing.The property sits just 11km from the gorgeous town of character, Treignac. The popular ‘Lac de Barriousses' is on the edge of the town. The larger town of Tulle can be reached in 30 minutes.There are airports at Brive and Limoges with regular flights from the UK and the rest of Europe.
The A89 and A20 motorways can be accessed within easy reach.Properties in this type of location are rare. Don't let this one get away!
Including fees of 4.44% to be paid by of the purchaser. Price excluding fees 540 000 €. Energy class D, Climate class D Estimated average amount of annual energy expenditure for standard use, based on the year's energy prices 2023: between 5850.00 and 7980.00 €. Information on the risks to which this property is exposed is available on the Geohazards website: Veja mais Veja menos Situated in a breathtakingly beautiful secluded location within the commune of Madranges is this lovely 5 bedroom stone house. Within private grounds of 37600m2, you have 31 823m2 of wood-land and a manageable 5 777m2 of gardens, housing that stunning swimming pool.Approaching the property down a gravelled track and passing through some of your woodland before reaching the house, once the property appears, you are immediately taken by the beautiful facade and the perfect location for total seclusion. Entering the house you arrive into a very welcoming dining room with kitchen (53.6m2 in total, 22.6 kitchen alone), beautifully presented with a stone fireplace taking the focal point of this space, housing a cosy wood-burner.
Leading from the kitchen is an office measuring 13.2m2 with a separate wc and also a storage room. Leading from the office is a huge living room of 47m2, again with wood-burner and rear double doors leading to a large terrace with uninterrupted views of the hills of the monedieres and the countryside surrounding. This room is a light space with windows and doors on 3 aspects of the property.Stairs from the dining room lead to the first floor, where you are greeted by a tranquil reading room (8.4m2) placed neatly at the end of the hall.
Off this hall are two bedrooms (11.9 and 15.9m2) and a bathroom with wc of 6m2.
At the end of the hall you enter a super mezzanine space above the office (7.2m2). Leading from the mezzanine is a master bedroom of 18.7m2 with shower room and dressing room (9.8m2).The stairs continue to the second floor which offers 2 further bedrooms (10.9 and 10m2) and a bathroom of 4.7m2 and a separate wc.The basement of the property is accessed via internal steps from the dining room and externally too. This space provides a very useful boot room, boiler room, laundry room/summer kitchen and wc. A large workshop is accessed externally only.The property is heated by oil central heating and the two ground floor wood-burners give a secondary form of heating with the beautiful ambiance a wood-burner provides. This house is well insulated and has double glazed windows and doors and the property benefits from a very recent new roof. The drainage is via a septic tank.Within the gardens there is a swimming pool of approximately 7x3metres, an ornate stone abri, small and neat open hangar, vegetable garden and various relaxation areas.
You can meander into your own well established wood-land of 31 823m2, just wonderful!
The Correze is home to a rich variety of unspoilt natural scenery. Its hills, lakes, rivers, waterfalls, forests and footpaths make it anideal location for many outdoor leisure activities such as cycling, walking and canoeing.The property sits just 11km from the gorgeous town of character, Treignac. The popular ‘Lac de Barriousses' is on the edge of the town. The larger town of Tulle can be reached in 30 minutes.There are airports at Brive and Limoges with regular flights from the UK and the rest of Europe.
The A89 and A20 motorways can be accessed within easy reach.Properties in this type of location are rare. Don't let this one get away!
Including fees of 4.44% to be paid by of the purchaser. Price excluding fees 540 000 €. Energy class D, Climate class D Estimated average amount of annual energy expenditure for standard use, based on the year's energy prices 2023: between 5850.00 and 7980.00 €. Information on the risks to which this property is exposed is available on the Geohazards website: