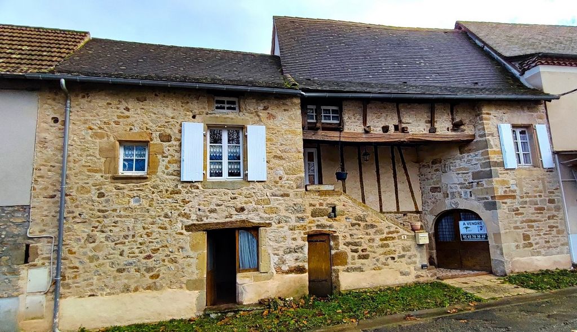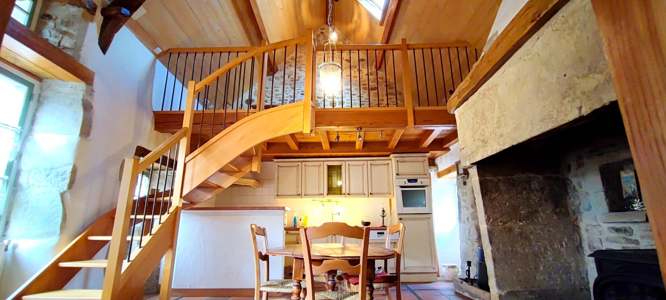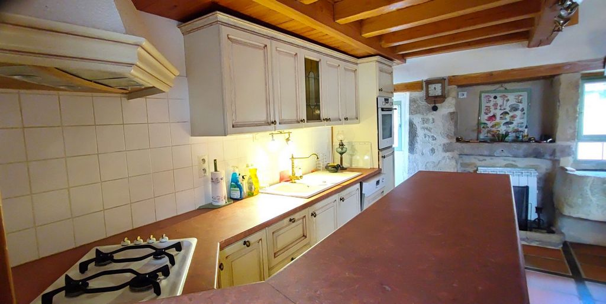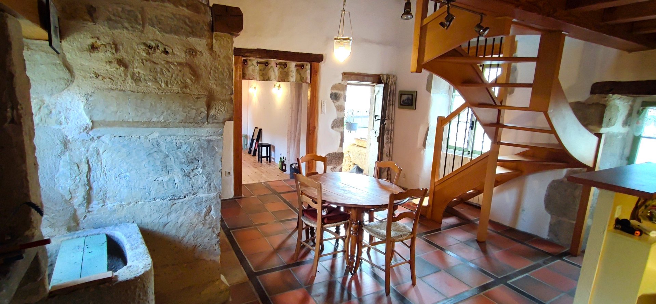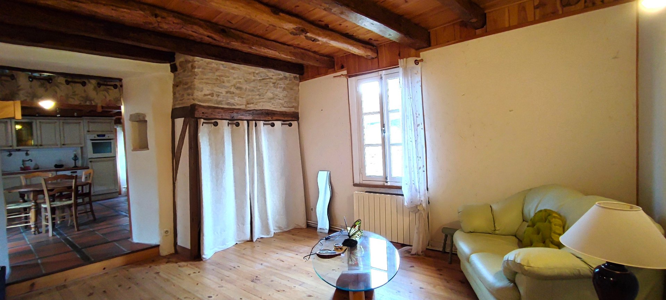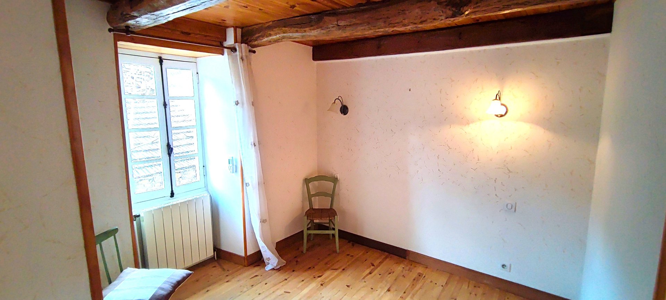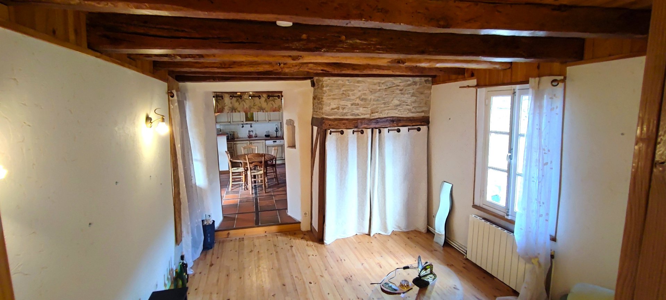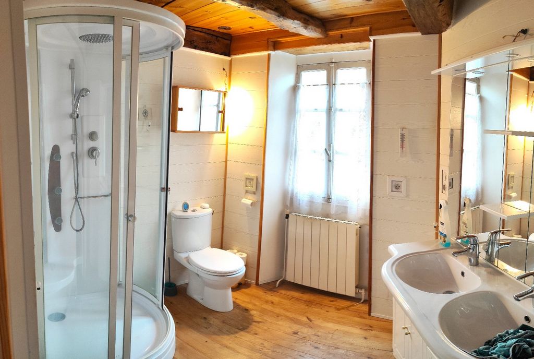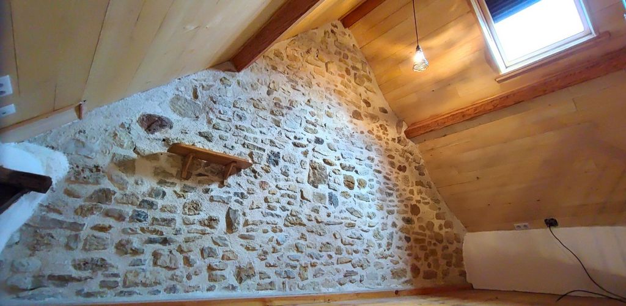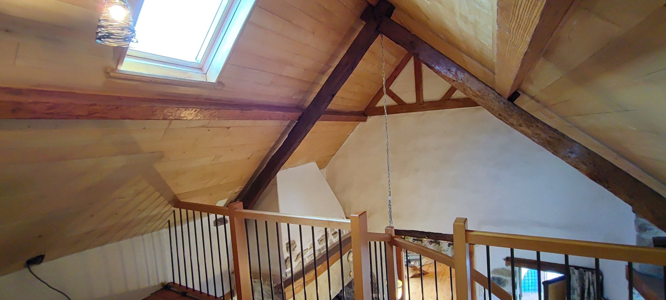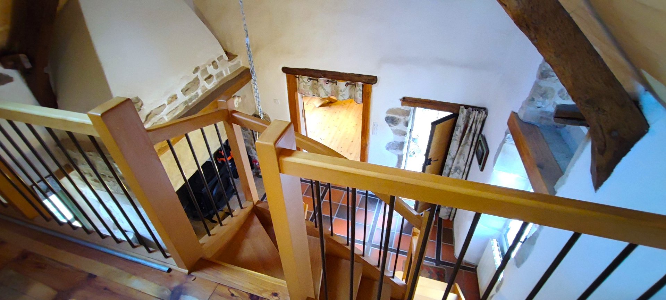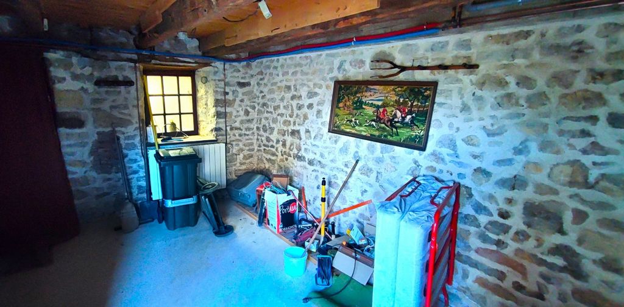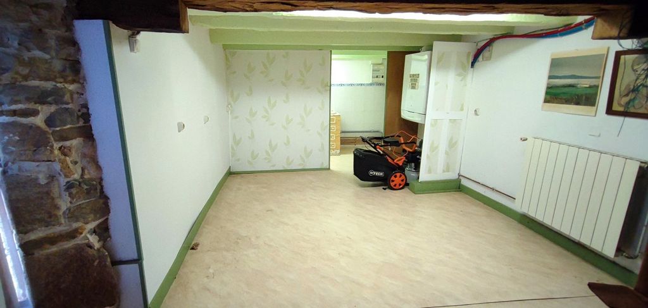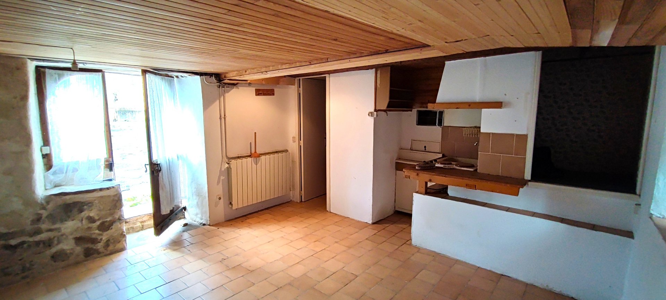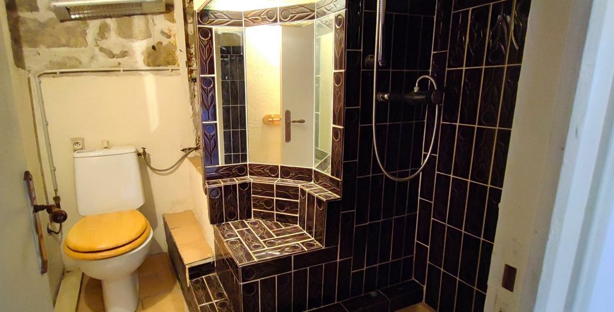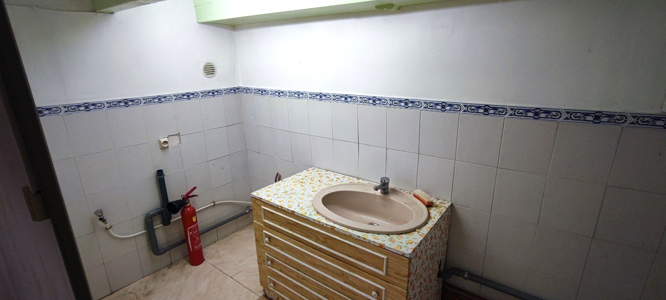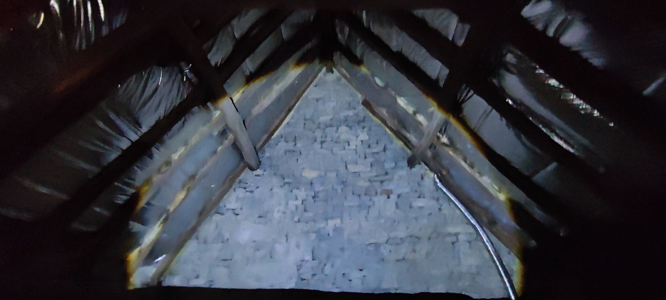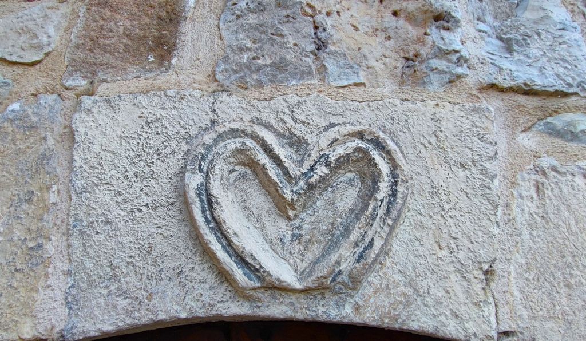120.000 EUR
A CARREGAR FOTOGRAFIAS...
Capdenac-Gare - Casa e casa unifamiliar à vendre
109.900 EUR
Casa e Casa Unifamiliar (Para venda)
Referência:
TXNV-T19516
/ 12008360791
Superb village house of 65 m² located on a plot of approximately 246 m². Typical house in repointed stones on two levels whose roof was redone 15 years ago. The building consists of a ground floor space serving as a workshop and storage of approximately 50 m², giving access to the garden located at the back of the property. In this part you will find a toilet, water points and heating. You will access the living rooms by a very beautiful stone staircase topped with half-timbering overlooking the dining room - kitchen of 21 m². This space also includes a mezzanine of 9 m² which can become a small living room or a bedroom. Access is via a solid wood staircase made to measure for the house. On this same level there is a living room of 17m² with access to the attic space of approximately 25m², a bedroom with dressing room of 10m² as well as a bathroom with WC. The attic has the potential to create a master suite or two additional bedrooms. This house is heated either by a city gas boiler with its radiators, or by a brand new wood stove (50cm log), for the sanitation part, the house is connected to the mains drainage. The joinery is single glazed and energy improvement work may be needed to significantly improve the DPE which is currently in E. This property has a real charm and the soul of old houses, it will be ideal for lovers of wood and stone. It could become your future main residence, your holiday cottage or could also be renovated to generate rental income. Information on the risks to which this property is exposed is available on the Georisques website: www.georisques.gouv.fr »
Veja mais
Veja menos
Superbe maison de village de 65 m² implantée sur une parcelle d'environ 246m². Maison typique en pierres rejointées sur deux niveaux dont la toiture a été refaite il y a 15 ans. La batisse se compose d'un espace en rez-de-chaussée servant d'atelier et de stockage d'environ 50m², donnant accès au jardin situé à l'arrière de la propriété. Dans cette partie vous trouverez un WC, des points d'eau et du chauffage. Vous accéderez aux pièces de vie par un très bel escalier en pierre surmonté de colombages donnant sur la salle à manger - cuisine de 21m². Cet espace comprend également une mezzanine de 9m² pouvant devenir un petit salon ou une chambre. L'accès se fait par un escalier en bois massif réalisé sur mesure pour la maison. Sur ce même niveau se trouve un salon de 17m² avec accès aux combles aménageables d'environ 25m², une chambre avec dressing de 10m² ainsi qu'une salle d'eau avec WC. Les combles présentent le potentiel de créer une suite parentale ou deux chambres supplémentaires. Cette maison est chauffée soit par une chaudière au gaz de ville avec ses radiateurs, soit par un poêle à bois (bûche de 50cm) tout neuf, pour la partie assainissement, la maison est raccordée au tout-à-l'égout. Les menuiseries quant à elles sont en simple vitrage et des travaux d'amélioration énergetique pourront être à faire afin d'améliorer nettement le DPE qui est actuellement en E. Cette propriété posséde un véritable charme et l'âme des maisons anciennes, elle sera idéale pour les amoureux du bois et de la pierre. Elle pourra devenir votre future résidence principale, votre gîte ou se prêtera également à de la rénovation afin de générer des revenus locatifs. Les informations sur les risques auxquels ce bien est exposé sont disponibles sur le site Géorisques : www.georisques.gouv.fr »
Schitterende dorpswoning van 65 m² gelegen op een perceel van circa 246m². Typisch stenen huis op twee niveaus waarvan het dak 15 jaar geleden vernieuwd is. Het gebouw bestaat uit een ruimte op de begane grond dienst doend als werkplaats en opslagruimte van circa 50m², die toegang geeft tot de tuin gelegen aan de achterzijde van het pand. In dit gedeelte vindt u een toilet, waterpunten en verwarming. U bereikt de woonkamers via een zeer mooie stenen trap met vakwerk en uitzicht op de eetkamer - keuken van 21m². Deze ruimte omvat ook een mezzanine van 9 m² die een kleine woonkamer of slaapkamer kan worden. De toegang is via een massief houten trap die op maat is gemaakt voor het huis. Op hetzelfde niveau is er een woonkamer van 17m² met toegang tot de inrichtbare zolder van ongeveer 25m², een slaapkamer met kleedkamer van 10m² en een badkamer met toilet. De zolder heeft de mogelijkheid om een master suite of twee extra slaapkamers te creëren. Dit huis wordt verwarmd door een stadsgasboiler met radiatoren, of door een gloednieuwe houtkachel (houtblok van 50 cm). Voor het sanitaire gedeelte is het huis aangesloten op de riolering. Het schrijnwerk is voorzien van enkel glas en er moeten mogelijk energieverbeteringswerkzaamheden worden uitgevoerd om de DPE die zich momenteel in E bevindt aanzienlijk te verbeteren. Dit pand heeft een echte charme en de ziel van oude huizen, het zal ideaal zijn voor liefhebbers van hout en steen . Het kan uw toekomstige hoofdverblijf worden, uw gite of leent zich ook voor renovatie om huurinkomsten te genereren. Informatie over de risico's waaraan dit onroerend goed is blootgesteld, is beschikbaar op de website van Georisks: www.georisks.gouv.fr »
Superb village house of 65 m² located on a plot of approximately 246 m². Typical house in repointed stones on two levels whose roof was redone 15 years ago. The building consists of a ground floor space serving as a workshop and storage of approximately 50 m², giving access to the garden located at the back of the property. In this part you will find a toilet, water points and heating. You will access the living rooms by a very beautiful stone staircase topped with half-timbering overlooking the dining room - kitchen of 21 m². This space also includes a mezzanine of 9 m² which can become a small living room or a bedroom. Access is via a solid wood staircase made to measure for the house. On this same level there is a living room of 17m² with access to the attic space of approximately 25m², a bedroom with dressing room of 10m² as well as a bathroom with WC. The attic has the potential to create a master suite or two additional bedrooms. This house is heated either by a city gas boiler with its radiators, or by a brand new wood stove (50cm log), for the sanitation part, the house is connected to the mains drainage. The joinery is single glazed and energy improvement work may be needed to significantly improve the DPE which is currently in E. This property has a real charm and the soul of old houses, it will be ideal for lovers of wood and stone. It could become your future main residence, your holiday cottage or could also be renovated to generate rental income. Information on the risks to which this property is exposed is available on the Georisques website: www.georisques.gouv.fr »
Referência:
TXNV-T19516
País:
FR
Cidade:
CAPDENAC GARE
Código Postal:
12700
Categoria:
Residencial
Tipo de listagem:
Para venda
Tipo de Imóvel:
Casa e Casa Unifamiliar
Tamanho do imóvel:
65 m²
Tamanho do lote:
246 m²
Divisões:
3
Quartos:
1
WC:
2
Nº de Pisos:
1
Cozinha equipada:
Sim
Condição:
Bom
Combustíveis de Aquecimento:
Gás
Consumo energético:
264
Emissões de Gases com Efeito de Estufa:
45
Lugares de Estacionamento:
1
Parede em Comum:
Sim
LISTAGENS DE IMÓVEIS SEMELHANTES
PRIX DU M² DANS LES VILLES VOISINES
| Ville |
Prix m2 moyen maison |
Prix m2 moyen appartement |
|---|---|---|
| Villefranche-de-Rouergue | 1.242 EUR | - |
| Gramat | 1.290 EUR | - |
| Rodez | - | 1.792 EUR |
| Aurillac | 1.447 EUR | 1.245 EUR |
| Beaulieu-sur-Dordogne | 1.295 EUR | - |
| Aveyron | 1.333 EUR | 1.595 EUR |
| Cahors | 1.550 EUR | 1.396 EUR |
| Martel | 1.623 EUR | - |
| Gourdon | 1.534 EUR | - |
| Carmaux | 1.058 EUR | - |
| Argentat | 1.165 EUR | - |
| Souillac | 1.372 EUR | - |
| Cantal | 1.234 EUR | - |
| Prayssac | 1.770 EUR | - |
| Albi | 1.770 EUR | 1.985 EUR |
| Saint-Geniez-d'Olt | 1.031 EUR | - |
| Puy-l'Évêque | 1.458 EUR | - |
| Gaillac | 1.596 EUR | 1.317 EUR |
| Marcillac-la-Croisille | 1.169 EUR | - |
