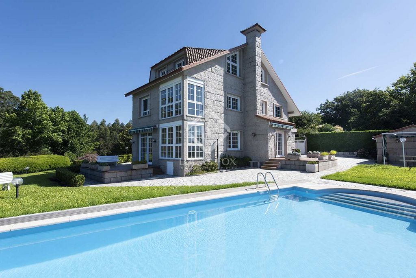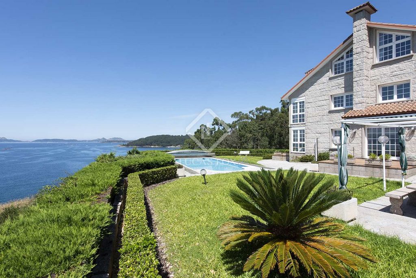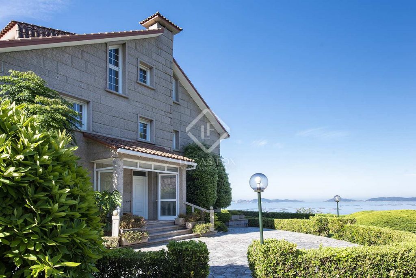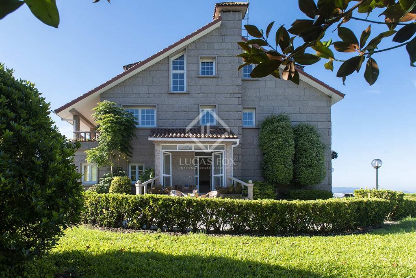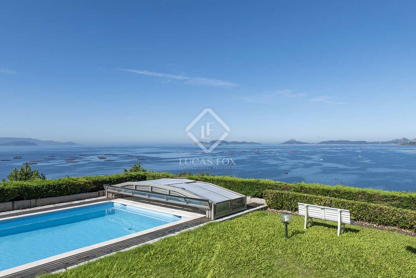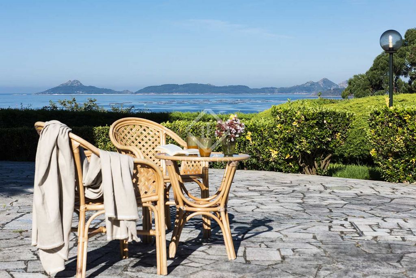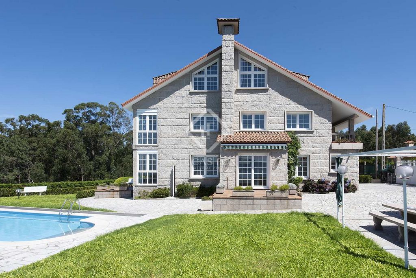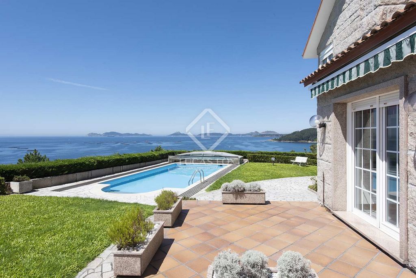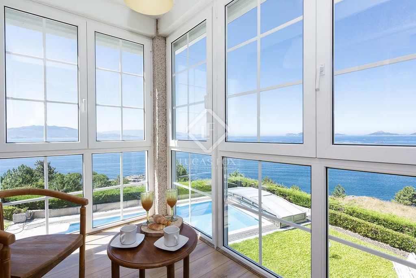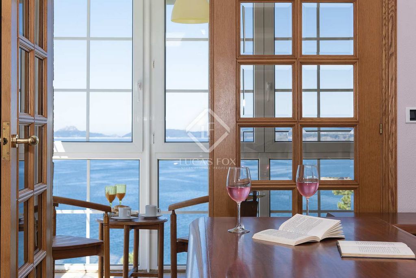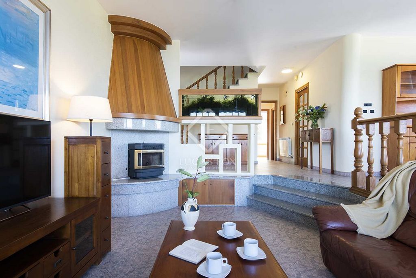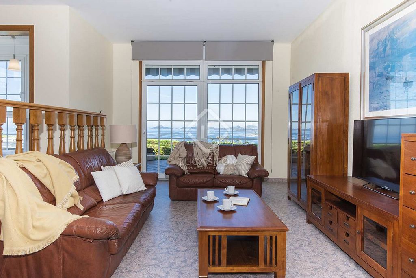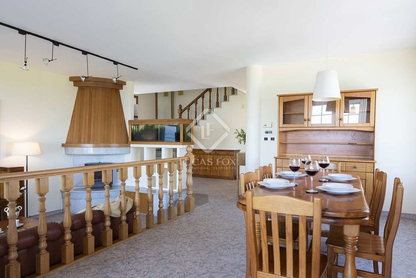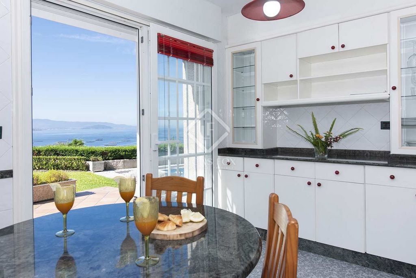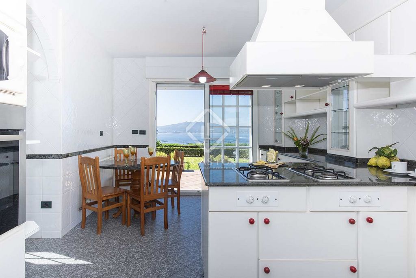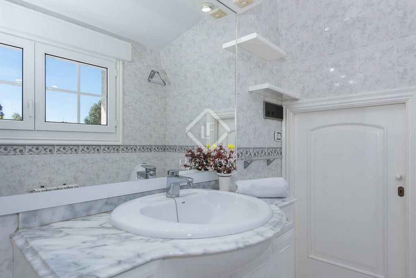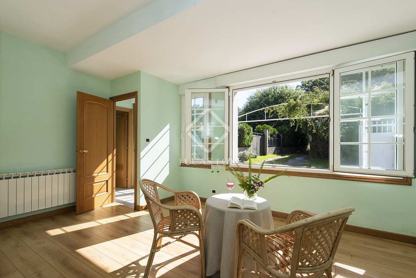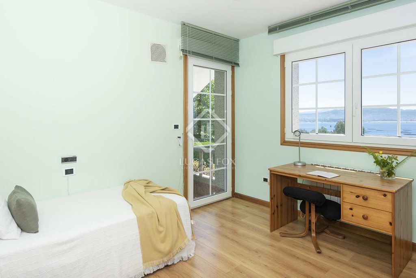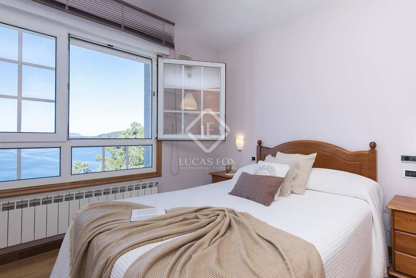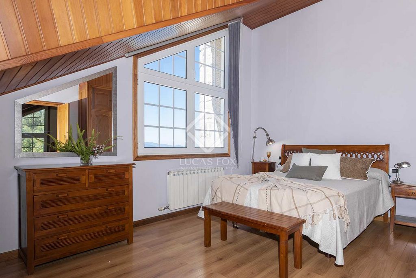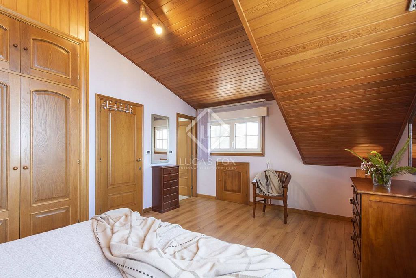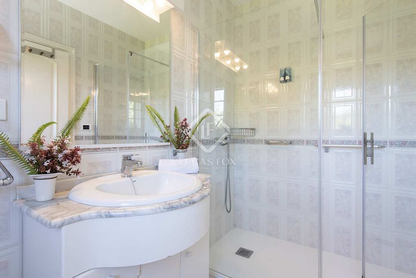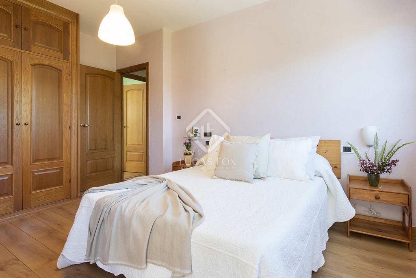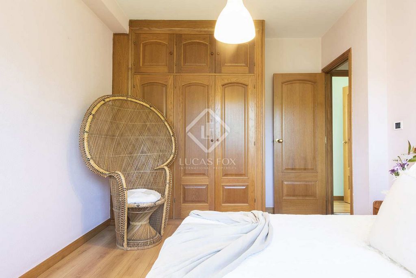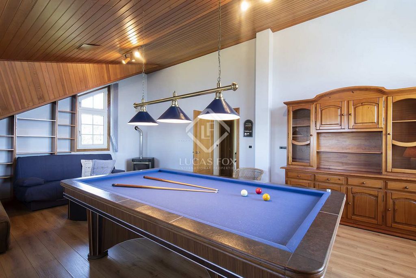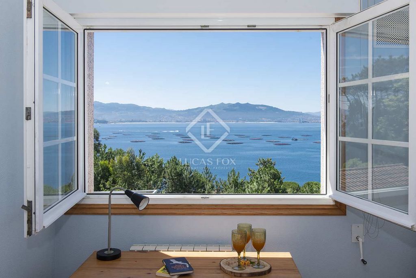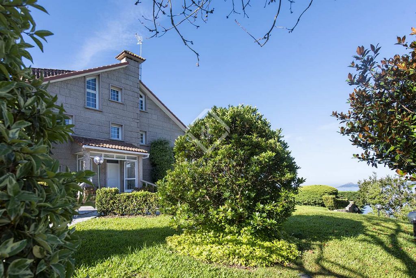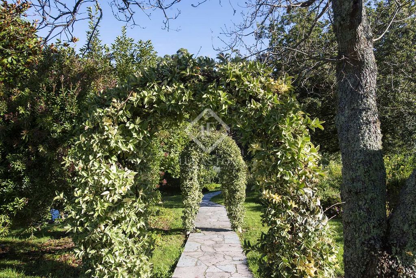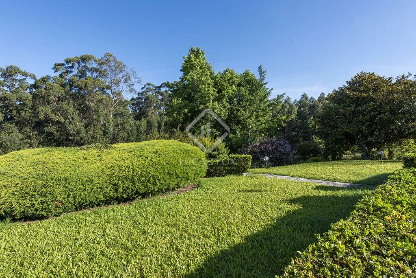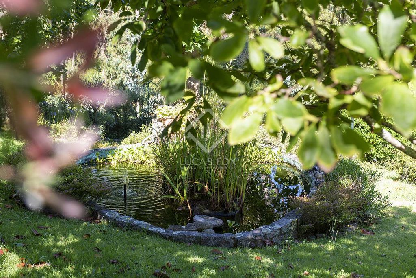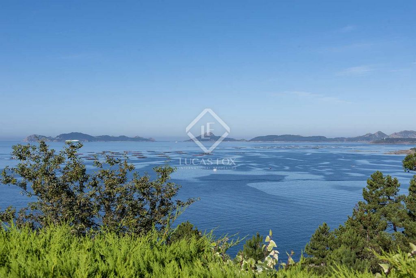A CARREGAR FOTOGRAFIAS...
Casa e Casa Unifamiliar (Para venda)
Referência:
WUPO-T20971
/ vig41726
Lucas Fox presents this incredible stone house with natural light all day and impressive views of the Vigo estuary. The property sits on a plot of about 3000 m² that surrounds it and that is fully landscaped, closed with a vegetable hedge and mesh on a wall. It has an automatic irrigation system and is illuminated with low-consumption streetlights. This area has a 5000 liter pond with aquatic plants and fish. There is an orchard, equipped with a drip irrigation system, and three terraces in which there are aromatic and medicinal plants. The saltwater pool is covered with 6 movable modules, which allows you to enjoy it throughout the year. The building of this wonderful house consists of two floors, plus one under cover. The main entrance leads us to a entrance hall where we can see some white granite stairs from La Pedriza and oak handrails that would take us to the upper floor . From the entrance hall, there is access to the living-dining room, very bright, double height with fireplace and beautiful views. The kitchen has a central island, with integrated appliances and green Italian granite countertops. From the kitchen, we access through a sliding door to the terrace that overlooks the pool. On this floor we also find a toilet, a bedroom with a dressing room and bathroom and independent access . On the first floor, there are four bedrooms with built-in wardrobes, one of them with a private bathroom. One of these bedrooms is currently used as an study and shares a glazed gallery with impressive views with another of the bedrooms. There is also a common bathroom with a bathtub and two of the bedrooms have access to a covered terrace. The ground floor has high, sloping ceilings, made of Oregon pine. There is a large bedroom with bathroom and storage space. This floor is completed with a room for leisure, in which there is a large pool table, pellet fireplace , quadraphonic sound installation and television. The property has great qualities, such as tilt-and-turn windows, sliding terrace doors, pink granite enclosures with double glazing with an air chamber, oak-colored floating flooring on the first floor and in the attic and high-quality ceramic floors on the ground floor, and oak carpentry. For greater comfort, mains gas heating and domestic hot water are offered with a state-of-the-art condensing boiler, two pellet stoves and a roof with thermal insulation and mixed-type ceramic tiles. The water that is consumed in the house comes from a well that is located on La Finca, while the brought water is used for irrigation and swimming pools. This impressive house would be ideal for a large family, as a second home or for an investor. Get in touch for more information.
Veja mais
Veja menos
Lucas Fox presenta esta increíble casa de piedra con luz natural todo el día e impresionantes vistas a la ría de Vigo. La vivienda se asienta sobre una parcela de unos 3000 m² que la rodea y que está totalmente ajardinada, cerrada con seto vegetal y malla sobre murete. Cuenta con instalación de riego automático y está iluminada con farolas de bajo consumo. Esta zona dispone de un estanque de 5000 litros con plantas acuáticas y peces. Hay una huerta, dotada de sistema de riego por goteo, y tres bancales en los que hay plantas aromáticas y medicinales. La piscina de agua salada está cubierta con 6 módulos desplazables, lo que permite disfrutarla durante todo el año. La edificación de esta maravillosa casa consta de dos plantas, más una bajo cubierta. La entrada principal de nos lleva a un recibidor en el que podemos ver unas escaleras de granito blanco de la Pedriza y pasamanos de roble que nos llevaría a la planta superior. Desde el recibidor, se accede al salón-comedor, muy luminoso, a doble altura con chimenea y unas preciosas vistas. La cocina tiene una isleta central, con electrodomésticos integrados y encimera de granito italiano verde. Desde la cocina, accedemos por una puerta corredera a la terraza que da a la piscina. En esta planta también nos encontramos con un aseo, un dormitorio con vestidor y cuarto de baño y acceso independiente. En la primera planta, se ofrecen cuatro dormitorios con armarios empotrados, uno de ellos con baño privado. Uno de estos dormitorios actualmente se utiliza como despacho y comparte una galería acristalada con impresionantes vistas con otro de los dormitorios. Hay también un baño común con bañera y dos de los dormitorios tienen acceso a una terraza cubierta. La planta bajo cubierta tiene techos altos y abuhardillados, de madera de pino de Oregón. Hay un gran dormitorio con baño y espacio para almacenaje. Esta planta se completa con una sala destinada al ocio, en el que hay una gran mesa de billar, chimenea de pellet, instalación cuadrafónica de sonido y televisión. La vivienda cuenta con grandes calidades, como ventanas oscilobatientes, puertas de las terrazas correderas, cerramientos de granito rosa con doble acristalamiento con cámara de aire, suelos de tarima flotante color roble en la primera planta y en la buhardilla y suelos de cerámica de alta calidad en la planta baja, y la carpintería de roble. Para mayor confort, se ofrece calefacción y agua caliente sanitaria de gas natural con caldera de condensación de última generación, dos estufas de pellets y tejado con aislamiento térmico y tejas de cerámica tipo mixto. El agua que se consume en la casa proviene de un pozo que se sitúa en la finca, mientras el agua de traída se utiliza para el riego y piscina. Esta impresionante casa sería ideal para una familia grande, como segunda residencia o para algún inversor. Póngase en contacto para más información.
Lucas Fox presents this incredible stone house with natural light all day and impressive views of the Vigo estuary. The property sits on a plot of about 3000 m² that surrounds it and that is fully landscaped, closed with a vegetable hedge and mesh on a wall. It has an automatic irrigation system and is illuminated with low-consumption streetlights. This area has a 5000 liter pond with aquatic plants and fish. There is an orchard, equipped with a drip irrigation system, and three terraces in which there are aromatic and medicinal plants. The saltwater pool is covered with 6 movable modules, which allows you to enjoy it throughout the year. The building of this wonderful house consists of two floors, plus one under cover. The main entrance leads us to a entrance hall where we can see some white granite stairs from La Pedriza and oak handrails that would take us to the upper floor . From the entrance hall, there is access to the living-dining room, very bright, double height with fireplace and beautiful views. The kitchen has a central island, with integrated appliances and green Italian granite countertops. From the kitchen, we access through a sliding door to the terrace that overlooks the pool. On this floor we also find a toilet, a bedroom with a dressing room and bathroom and independent access . On the first floor, there are four bedrooms with built-in wardrobes, one of them with a private bathroom. One of these bedrooms is currently used as an study and shares a glazed gallery with impressive views with another of the bedrooms. There is also a common bathroom with a bathtub and two of the bedrooms have access to a covered terrace. The ground floor has high, sloping ceilings, made of Oregon pine. There is a large bedroom with bathroom and storage space. This floor is completed with a room for leisure, in which there is a large pool table, pellet fireplace , quadraphonic sound installation and television. The property has great qualities, such as tilt-and-turn windows, sliding terrace doors, pink granite enclosures with double glazing with an air chamber, oak-colored floating flooring on the first floor and in the attic and high-quality ceramic floors on the ground floor, and oak carpentry. For greater comfort, mains gas heating and domestic hot water are offered with a state-of-the-art condensing boiler, two pellet stoves and a roof with thermal insulation and mixed-type ceramic tiles. The water that is consumed in the house comes from a well that is located on La Finca, while the brought water is used for irrigation and swimming pools. This impressive house would be ideal for a large family, as a second home or for an investor. Get in touch for more information.
Referência:
WUPO-T20971
País:
ES
Regão:
Pontevedra
Cidade:
Cangas
Código Postal:
36949
Categoria:
Residencial
Tipo de listagem:
Para venda
Tipo de Imóvel:
Casa e Casa Unifamiliar
Subtipo do Imóvel:
Villa
Tamanho do imóvel:
450 m²
Tamanho do lote:
2.484 m²
Quartos:
7
Casas de Banho:
5
Mobilado:
Sim
Cozinha equipada:
Sim
Lugares de Estacionamento:
1
Garagens:
1
Alarme:
Sim
Zelador:
Sim
Piscina:
Sim
Lareira:
Sim
Varanda:
Sim
Terraço:
Sim
Cave:
Sim
Tetos altos:
Sim
PRIX DU M² DANS LES VILLES VOISINES
| Ville |
Prix m2 moyen maison |
Prix m2 moyen appartement |
|---|---|---|
| Valença | - | 1.157 EUR |
| Vilagarcía de Arousa | 1.088 EUR | 1.585 EUR |
| Caminha | 1.609 EUR | 1.275 EUR |
| Ponte de Lima | 924 EUR | 2.340 EUR |
| Galiza | 1.211 EUR | 1.883 EUR |
| Ames | 1.012 EUR | 1.543 EUR |
| Ourense | 1.033 EUR | 1.697 EUR |
| Esposende | - | 1.012 EUR |
| Esposende | 1.074 EUR | 1.095 EUR |
| Vila Nova de Famalicão | 766 EUR | - |
| Maia | 1.069 EUR | 1.166 EUR |
| Matosinhos | - | 1.634 EUR |
| Porto | 2.180 EUR | 1.835 EUR |
