A CARREGAR FOTOGRAFIAS...
Oportunidade de negócio (Para venda)
Referência:
ZLWS-T601
/ re-u-15126
Referência:
ZLWS-T601
País:
HR
Cidade:
Pula
Categoria:
Comercial
Tipo de listagem:
Para venda
Tipo de Imóvel:
Oportunidade de negócio
Subtipo do Imóvel:
Bar, Hotel, Restaurante
Tamanho do imóvel:
673 m²
Tamanho do lote:
306 m²
Quartos:
12
Casas de Banho:
5
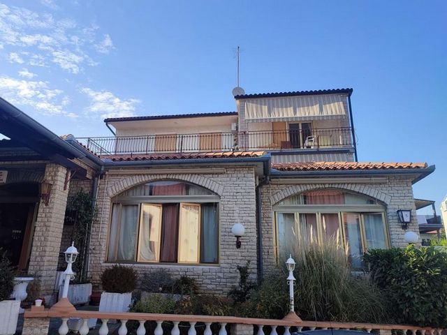
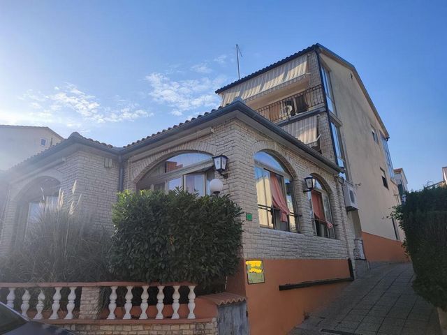
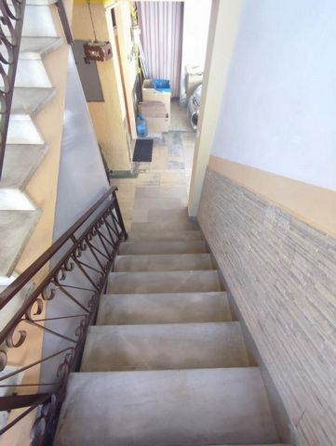
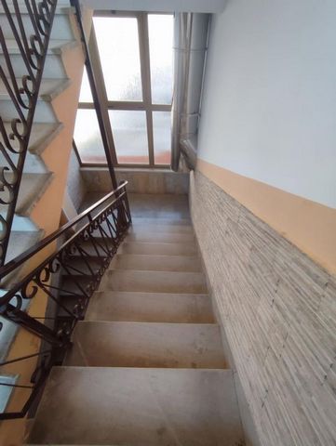
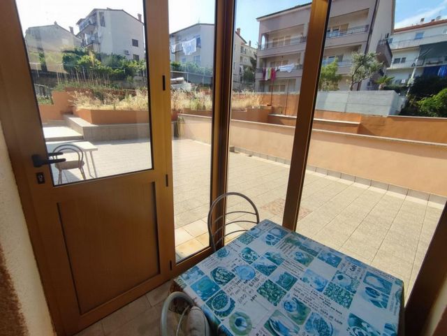
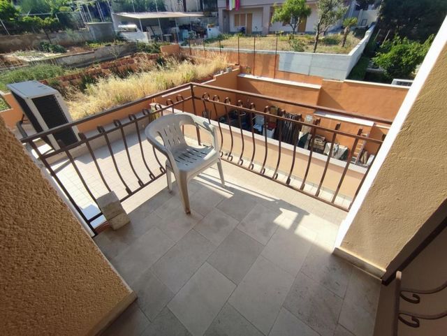
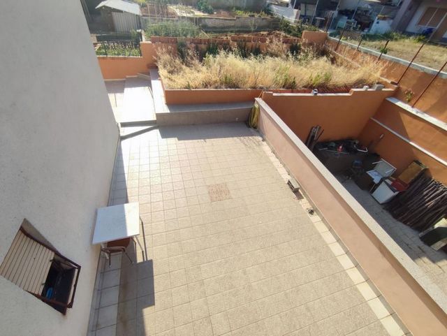
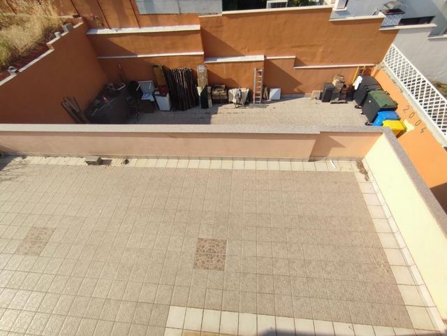
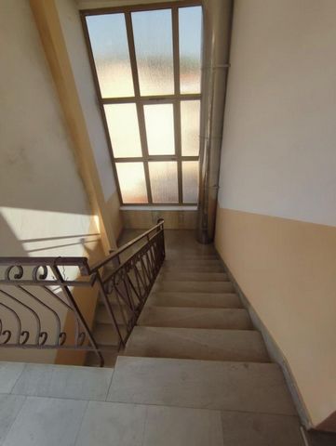
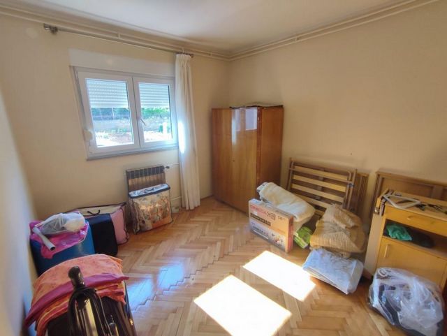
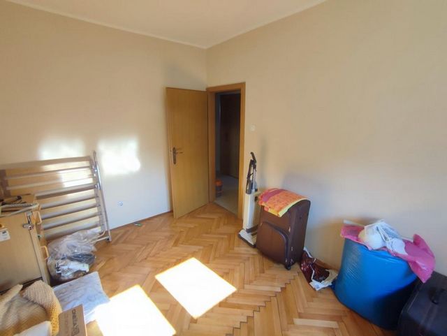
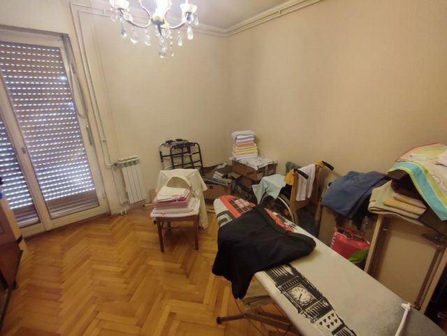
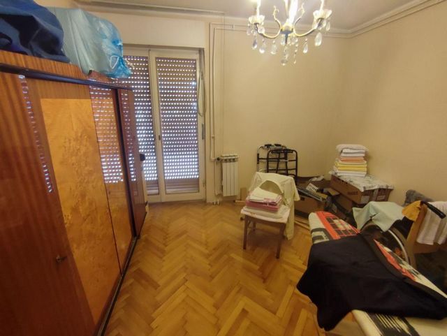
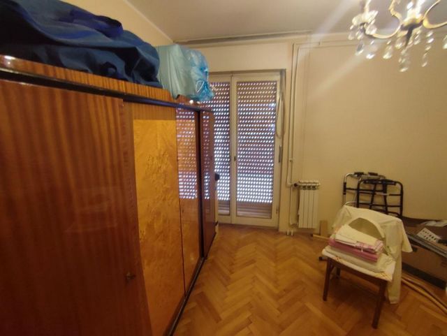
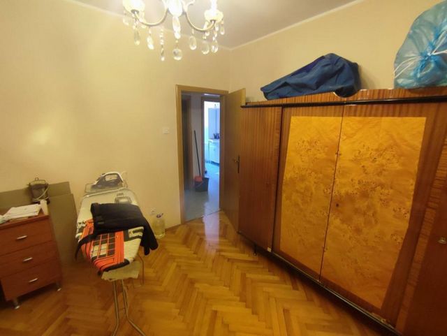
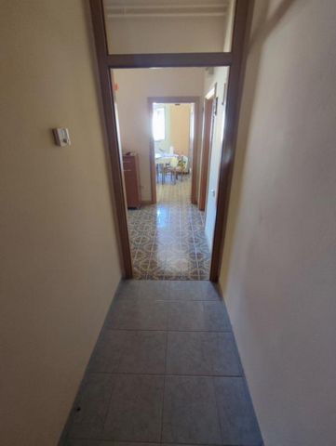
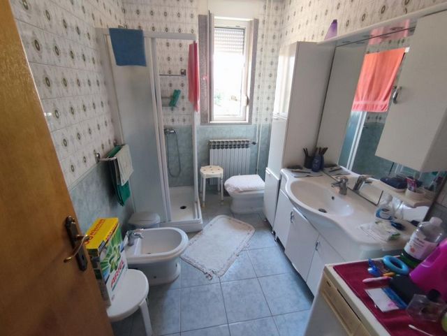
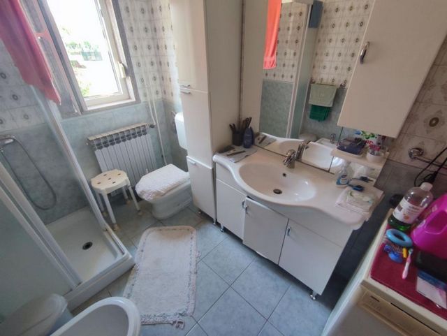
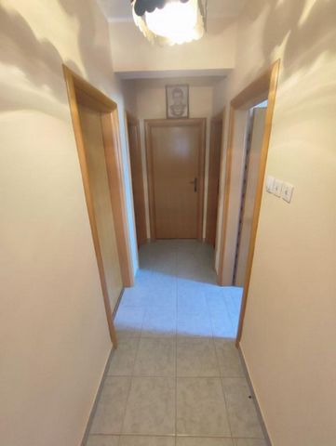
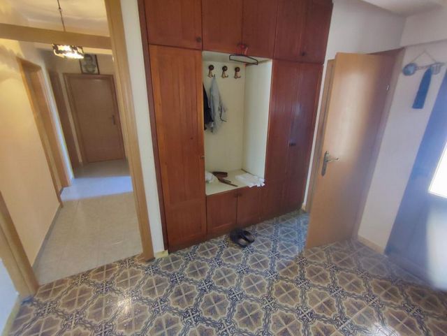
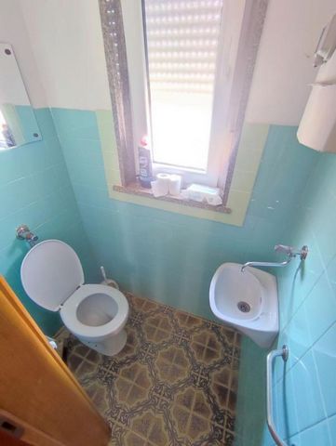
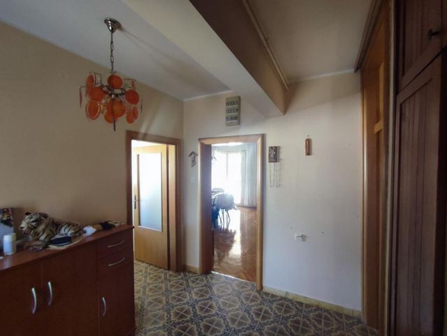
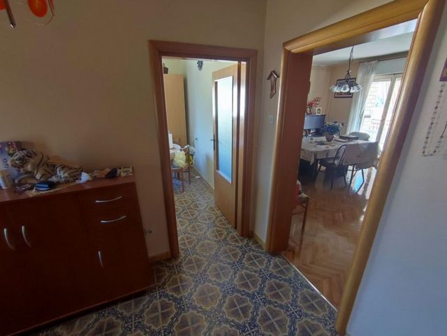
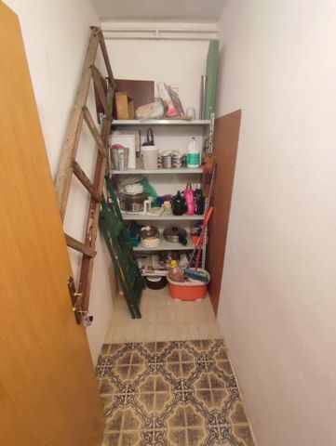
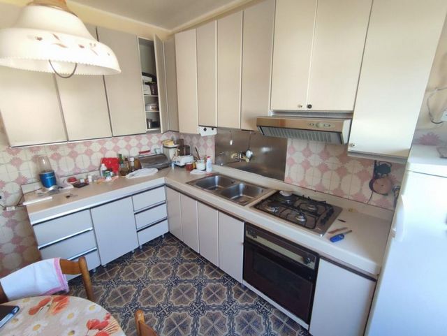
The house contains a garden of 306 m2, which has a road leading from the main road behind the house, where there is a garage for one car and another 5 parking spaces.
The total construction gross area is 673 m2 and is spread over 3 floors, a large ground floor, 1st floor and 2nd floor.
The ground floor is currently in the function of a home for the elderly and it is also used to be in the service of a catering facility, so it is ideal for continuing work or converting it into a hostel.
The ground floor consists of a large kitchen of approx. 30 m2, 4 bedrooms, one of which has a fireplace, a huge warehouse that served as an inn, a dining room, an outdoor covered terrace and 2 bathrooms with a toilet. The 1st and 2nd floors have the same size, but smaller than the ground floor. On the 1st floor there are 5 bedrooms and a large terrace of 35 m2, which also has a small part separated for the garden. On the second floor is a three-room apartment with a large living room, kitchen with dining room, bathroom and separate toilet, storage room and a large terrace with a view of the harbor where sailboats, ships and yachts are moored. Central heating is installed in the entire house, the ground floor and the 1st floor have a separate oil-fired central unit, while the 2nd floor has the same separate central heating system, but with gas.
Each floor has a separate electricity meter, while water and gas are separately metered for the ground floor and for the 1st and 2nd floors.
On the 2nd floor, PVC joinery has been installed, not a few windows, while the rest of the house has wooden joinery.
House is a perfect sample of multi-apartment Istrian house which tries to combine rental, catering and other functions. Ref: RE-U-15126 Overall additional expenses borne by the Buyer of real estate in Croatia are around 7% of property cost in total, which includes: property transfer tax (3% of property value), agency/brokerage commission (3%+VAT on commission), advocate fee (cca 1%), notary fee, court registration fee and official certified translation expenses. Agency/brokerage agreement is signed prior to visiting properties. Veja mais Veja menos Geräumiges Apartmenthaus von 673 m2 mit Meerblick, nur 200 Meter vom Meer entfernt in Nova Veruda, das zu einer der prestigeträchtigsten Gegenden von Pula geworden ist!
Das Haus verfügt über einen Garten von 306 m2, der von der Hauptstraße hinter dem Haus durch eine Straße abgeht, wo sich eine Garage für ein Auto und weitere 5 Parkplätze befinden.
Die gesamte Bruttobaufläche beträgt 673 m2 und verteilt sich auf 3 Stockwerke, ein großes Erdgeschoss, 1. Stock und 2. Stock.
Das Erdgeschoss dient derzeit als Seniorenheim und diente früher auch als Gastronomiebetrieb, so dass es ideal für die Weiterarbeit oder den Umbau in ein Hostel ist.
Das Erdgeschoss besteht aus einer großen Küche von ca. 30 m2, 4 Schlafzimmer, von denen eines einen Kamin hat, ein riesiges Lagerhaus, das als Gasthaus diente, ein Esszimmer, eine überdachte Außenterrasse und 2 Badezimmer mit Toilette. Die 1. und 2. Etage sind gleich groß, aber kleiner als das Erdgeschoss. Im 1. Stock befinden sich 5 Schlafzimmer und eine große Terrasse von 35 m2, die auch einen kleinen Teil für den Garten hat. Im zweiten Stock befindet sich eine Dreizimmerwohnung mit großem Wohnzimmer, Küche mit Esszimmer, Bad und separatem WC, Abstellraum und einer großen Terrasse mit Blick auf den Hafen, wo Segelboote, Schiffe und Yachten festmachen. Im gesamten Haus ist eine Zentralheizung installiert, das Erdgeschoss und der 1. Stock haben eine separate Öl-Zentraleinheit, während der 2. Stock die gleiche separate Zentralheizung hat, jedoch mit Gas.
Jede Etage verfügt über einen separaten Stromzähler, während Wasser und Gas für das Erdgeschoss und für die 1. und 2. Etage separat gemessen werden.
Im 2. Stock wurden PVC-Schreinereien installiert, nicht wenige Fenster, während der Rest des Hauses Holzschreinereien hat.
Das Haus ist ein perfektes Beispiel für ein istrisches Mehrfamilienhaus, das versucht, Vermietung, Catering und andere Funktionen zu kombinieren. Ref: RE-U-15126 Die zusätzlichen Kosten, die der Käufer von Immobilien in Kroatien insgesamt trägt, liegen bei ca. 7% der Immobilienkosten. Das schließt ein: Grunderwerbsteuer (3% des Immobilienwerts), Agenturprovision (3% + MwSt. Auf Provision), Anwaltspauschale (ca 1%), Notargebühr, Gerichtsgebühr und amtlich beglaubigte Übersetzungskosten. Maklervertrag mit 3% Provision (+ MwSt) wird vor dem Besuch von Immobilien unterzeichnet. Просторный апарт-дом 673 м2 с видом на море всего в 200 метрах от моря в Нова Веруда, который стал одним из самых престижных районов Пулы!
Дом содержит сад площадью 306 м2, к которому ведет дорога от главной дороги за домом, где есть гараж на одну машину и еще 5 парковочных мест.
Общая площадь здания составляет 673 м2 и распределена по 3 этажам, большой цокольный этаж, 1-й этаж и 2-й этаж.
Первый этаж в настоящее время используется в качестве дома для престарелых, а также используется для обслуживания объекта общественного питания, поэтому он идеально подходит для продолжения работы или преобразования его в общежитие.
Первый этаж состоит из большой кухни ок. 30 м2, 4 спальни, в одной из которых есть камин, огромный склад, служивший гостиницей, столовая, открытая крытая терраса и 2 ванные комнаты с туалетом. 1-й и 2-й этажи имеют одинаковый размер, но меньше, чем первый этаж. На 1 этаже расположены 5 спален и большая терраса 35 м2, на которой также есть небольшая часть, выделенная для сада. На втором этаже находится трехкомнатная квартира с большой гостиной, кухней со столовой, ванной комнатой и отдельным туалетом, кладовой и большой террасой с видом на гавань, где пришвартованы парусники, корабли и яхты. Центральное отопление установлено во всем доме, на первом и втором этажах есть отдельный центральный блок на жидком топливе, а на втором этаже такая же отдельная система центрального отопления, но с газом.
Каждый этаж имеет отдельный счетчик электроэнергии, а вода и газ - отдельно для первого этажа, а также для 1-го и 2-го этажей.
На 2-м этаже установлены окна из ПВХ, не мало окон, в то время как остальная часть дома имеет деревянную столярку.
Дом является идеальным образцом многоквартирного истрийского дома, который пытается совместить аренду, питание и другие функции. Ref: RE-U-15126 При покупке недвижимости в Хорватии покупатель несет дополнительные расходы около 7% от цены купли-продажи: налог на переход права собственности (3% от стоимости недвижимости), агентская комиссия (3% + НДС), гонорар адвоката (ок. 1%), нотариальная пошлина, судебная пошлина, оплата услуг сертифицированного переводчика. Подписание Агентского соглашения (на 3% комиссии + НДС) предшествует показу объектов. Spacious apart-house of 673 m2 with a view of the sea just 200 meters from the sea in Nova Veruda, which has become one of the most prestigious areas of Pula!
The house contains a garden of 306 m2, which has a road leading from the main road behind the house, where there is a garage for one car and another 5 parking spaces.
The total construction gross area is 673 m2 and is spread over 3 floors, a large ground floor, 1st floor and 2nd floor.
The ground floor is currently in the function of a home for the elderly and it is also used to be in the service of a catering facility, so it is ideal for continuing work or converting it into a hostel.
The ground floor consists of a large kitchen of approx. 30 m2, 4 bedrooms, one of which has a fireplace, a huge warehouse that served as an inn, a dining room, an outdoor covered terrace and 2 bathrooms with a toilet. The 1st and 2nd floors have the same size, but smaller than the ground floor. On the 1st floor there are 5 bedrooms and a large terrace of 35 m2, which also has a small part separated for the garden. On the second floor is a three-room apartment with a large living room, kitchen with dining room, bathroom and separate toilet, storage room and a large terrace with a view of the harbor where sailboats, ships and yachts are moored. Central heating is installed in the entire house, the ground floor and the 1st floor have a separate oil-fired central unit, while the 2nd floor has the same separate central heating system, but with gas.
Each floor has a separate electricity meter, while water and gas are separately metered for the ground floor and for the 1st and 2nd floors.
On the 2nd floor, PVC joinery has been installed, not a few windows, while the rest of the house has wooden joinery.
House is a perfect sample of multi-apartment Istrian house which tries to combine rental, catering and other functions. Ref: RE-U-15126 Overall additional expenses borne by the Buyer of real estate in Croatia are around 7% of property cost in total, which includes: property transfer tax (3% of property value), agency/brokerage commission (3%+VAT on commission), advocate fee (cca 1%), notary fee, court registration fee and official certified translation expenses. Agency/brokerage agreement is signed prior to visiting properties. Appartement spacieux de 673 m2 avec vue sur la mer à seulement 200 mètres de la mer à Nova Veruda, devenu l'un des quartiers les plus prestigieux de Pula !
La maison contient un jardin de 306 m2, qui a une route menant de la route principale derrière la maison, où il y a un garage pour une voiture et 5 autres places de parking.
La surface brute totale de la construction est de 673 m2 et est répartie sur 3 étages, un grand rez-de-chaussée, un 1er étage et un 2ème étage.
Le rez-de-chaussée est actuellement en fonction d'une maison pour personnes âgées et il est également utilisé pour être au service d'un établissement de restauration, il est donc idéal pour continuer à travailler ou le transformer en auberge.
Le rez-de-chaussée se compose d'une grande cuisine d'env. 30 m2, 4 chambres dont une avec cheminée, un immense entrepôt qui servait d'auberge, une salle à manger, une terrasse extérieure couverte et 2 salles de bain avec WC. Les 1er et 2ème étages ont la même taille, mais plus petits que le rez-de-chaussée. Au 1er étage il y a 5 chambres et une grande terrasse de 35 m2, qui a aussi une petite partie séparée pour le jardin. Au deuxième étage se trouve un appartement de trois pièces avec un grand salon, une cuisine avec salle à manger, une salle de bain et des toilettes séparées, un débarras et une grande terrasse avec vue sur le port où sont amarrés voiliers, navires et yachts. Le chauffage central est installé dans toute la maison, le rez-de-chaussée et le 1er étage ont une unité centrale au fioul séparée, tandis que le 2ème étage a le même système de chauffage central séparé, mais au gaz.
Chaque étage dispose d'un compteur d'électricité séparé, tandis que l'eau et le gaz sont mesurés séparément pour le rez-de-chaussée et pour les 1er et 2ème étages.
Au 2ème étage, des menuiseries en PVC ont été installées, pas mal de fenêtres, tandis que le reste de la maison a des menuiseries en bois.
House est un exemple parfait de maison istrienne multi-appartements qui tente de combiner la location, la restauration et d'autres fonctions. Ref: RE-U-15126 Les frais supplémentaires à payer par l'Acheteur d'un bien immobilier en Croatie sont d'environ 7% du coût total de la propriété: taxe de transfert de titre de propriété (3 % de la valeur de la propriété), commission d'agence immobilière (3% + TVA sur commission), frais d'avocat (cca 1%), frais de notaire, frais d'enregistrement, frais de traduction officielle certifiée. Le contrat de l'agence immobilière doit être signé avant la visite des propriétés.