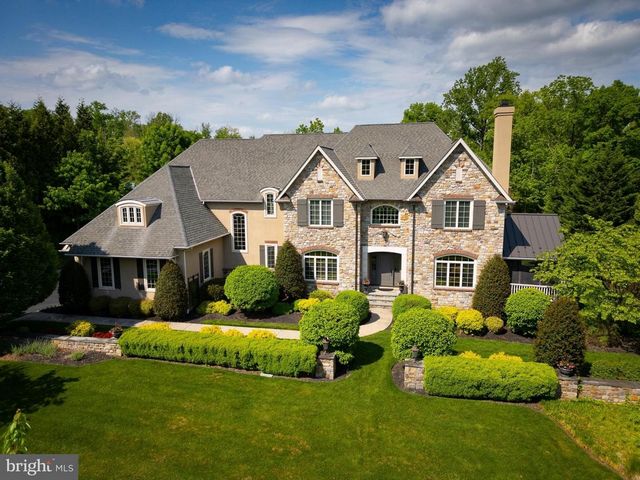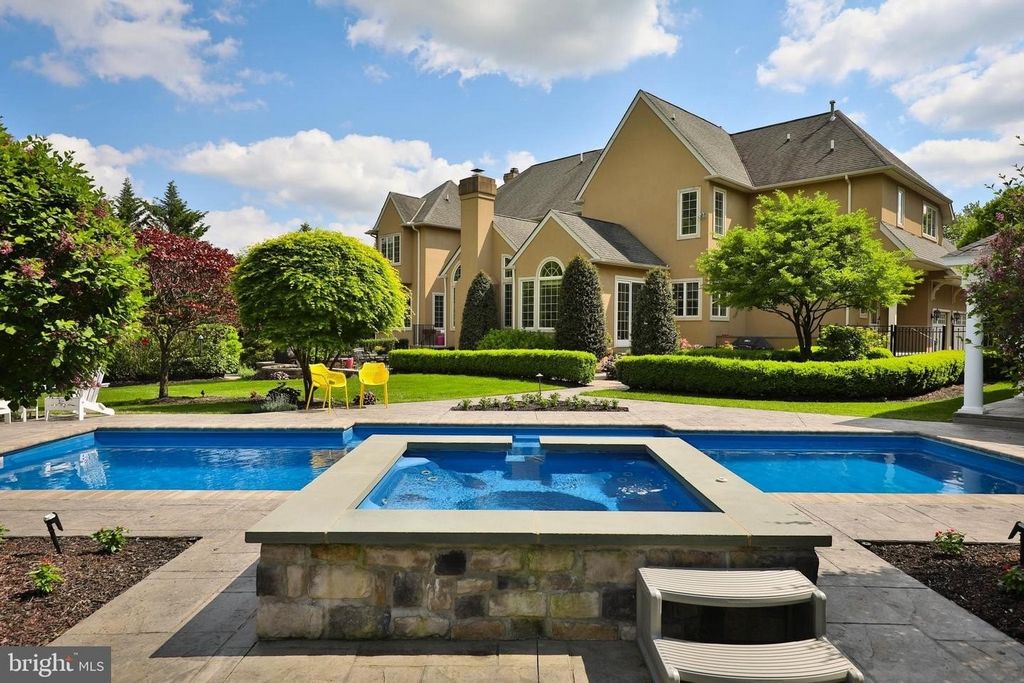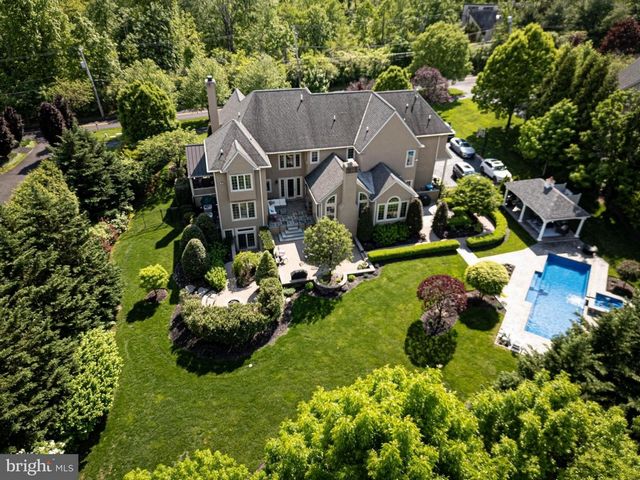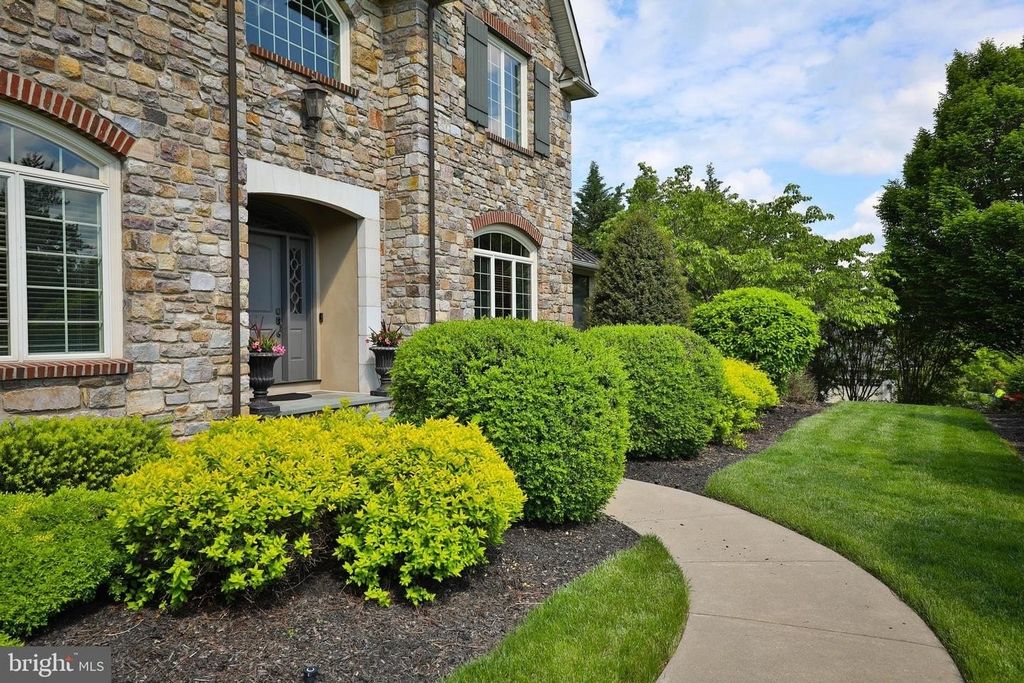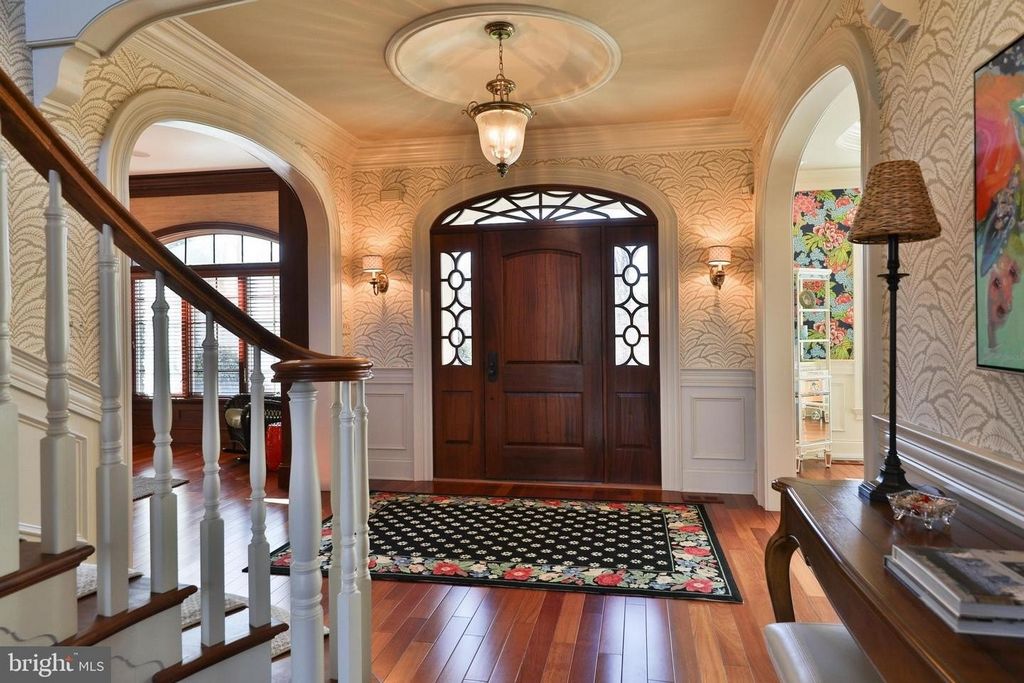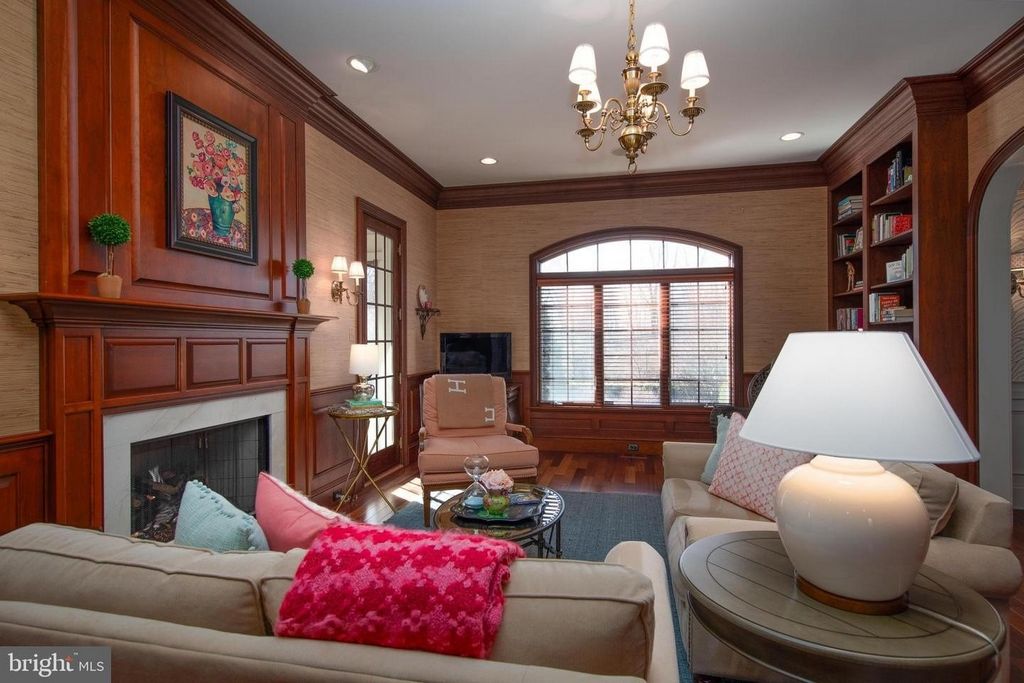A CARREGAR FOTOGRAFIAS...
Gwynedd Valley - Casa e casa unifamiliar à vendre
2.163.218 EUR
Casa e Casa Unifamiliar (Para venda)
Referência:
EDEN-T101856420
/ 101856420
Did you know that we're only 4 short months away from Memorial Day Weekend which is the unofficial start of SUMMER. How will you enjoy your summer this year? If you've driven by this home, chances are its magnetic curb appeal caught your attention, inviting you to explore further into the charm of this property nestled on nearly an acre, showcasing its captivating backyard oasis! The rear yard, a retreat for all seasons, features a heated SALTWATER pool, hot tub, pool pavilion, and firepit-always ready for year round enjoyment. Constructed in 2007, the current owners have masterfully transformed it into a sophisticated haven. Step through the striking front door to discover high ceilings and elegant details. The Living Room offers a cozy space with a fireplace and custom bookcases. The screened-in porch, a perennial favorite for gatherings in three out of the four seasons, beckons from either side of the room. The Dining Room is generously sized and vibrant, with access to the expansive Butler's Pantry-an invaluable asset for hosting large gatherings. The thoughtfully designed Chef's Kitchen boasts every essential, complemented by a central island and a Breakfast Room with a view of the rear yard. The adjacent Family Room, bathed in natural light and featuring a vaulted ceiling, a second fireplace, and patio access, serves as the heart of this elegant home. A substantial home office, formal and informal powder rooms, a regal Laundry Room, complete with a second-floor laundry chute, a spacious mudroom, and pantry round out the main floor. Ascend to the second floor to appreciate the architectural details and the deliberate separation of the Owner's Suite from the remaining four bedrooms. The Owner's Suite exudes opulence, offering an expansive yet cozy retreat with walk-in closets and a full bath featuring separate vanities, a soaking tub, stall shower, and WC. Two additional bedrooms boast en-suite privileges, while the other two share an adjoining bath, demonstrating a skillful balance of privacy in shared spaces. The Lower Level, with walk-out access to the expansive rear yard, houses a finished full basement with a Den, Game Room, Wine Room, Gym, the home's fifth full bath, and abundant storage. Enjoy access to major roadways and highways, convenient shopping, numerous eateries, and restaurants. Top Ranked Wissahickon Schools enhance all the reasons why you should make this home yours. Call for your private tour TODAY!
Veja mais
Veja menos
Did you know that we're only 4 short months away from Memorial Day Weekend which is the unofficial start of SUMMER. How will you enjoy your summer this year? If you've driven by this home, chances are its magnetic curb appeal caught your attention, inviting you to explore further into the charm of this property nestled on nearly an acre, showcasing its captivating backyard oasis! The rear yard, a retreat for all seasons, features a heated SALTWATER pool, hot tub, pool pavilion, and firepit-always ready for year round enjoyment. Constructed in 2007, the current owners have masterfully transformed it into a sophisticated haven. Step through the striking front door to discover high ceilings and elegant details. The Living Room offers a cozy space with a fireplace and custom bookcases. The screened-in porch, a perennial favorite for gatherings in three out of the four seasons, beckons from either side of the room. The Dining Room is generously sized and vibrant, with access to the expansive Butler's Pantry-an invaluable asset for hosting large gatherings. The thoughtfully designed Chef's Kitchen boasts every essential, complemented by a central island and a Breakfast Room with a view of the rear yard. The adjacent Family Room, bathed in natural light and featuring a vaulted ceiling, a second fireplace, and patio access, serves as the heart of this elegant home. A substantial home office, formal and informal powder rooms, a regal Laundry Room, complete with a second-floor laundry chute, a spacious mudroom, and pantry round out the main floor. Ascend to the second floor to appreciate the architectural details and the deliberate separation of the Owner's Suite from the remaining four bedrooms. The Owner's Suite exudes opulence, offering an expansive yet cozy retreat with walk-in closets and a full bath featuring separate vanities, a soaking tub, stall shower, and WC. Two additional bedrooms boast en-suite privileges, while the other two share an adjoining bath, demonstrating a skillful balance of privacy in shared spaces. The Lower Level, with walk-out access to the expansive rear yard, houses a finished full basement with a Den, Game Room, Wine Room, Gym, the home's fifth full bath, and abundant storage. Enjoy access to major roadways and highways, convenient shopping, numerous eateries, and restaurants. Top Ranked Wissahickon Schools enhance all the reasons why you should make this home yours. Call for your private tour TODAY!
Referência:
EDEN-T101856420
País:
US
Cidade:
Lower Gwynedd
Código Postal:
19002
Categoria:
Residencial
Tipo de listagem:
Para venda
Tipo de Imóvel:
Casa e Casa Unifamiliar
Tamanho do imóvel:
642 m²
Tamanho do lote:
3.966 m²
Quartos:
5
Casas de Banho:
7
