A CARREGAR FOTOGRAFIAS...
Montbazon - Casa e casa unifamiliar à vendre
367.500 EUR
Casa e Casa Unifamiliar (Para venda)
Referência:
EDEN-T101900089
/ 101900089
Referência:
EDEN-T101900089
País:
FR
Cidade:
Montbazon
Código Postal:
37250
Categoria:
Residencial
Tipo de listagem:
Para venda
Tipo de Imóvel:
Casa e Casa Unifamiliar
Tamanho do imóvel:
180 m²
Tamanho do lote:
1.432 m²
Divisões:
8
Quartos:
6
Casas de Banho:
3
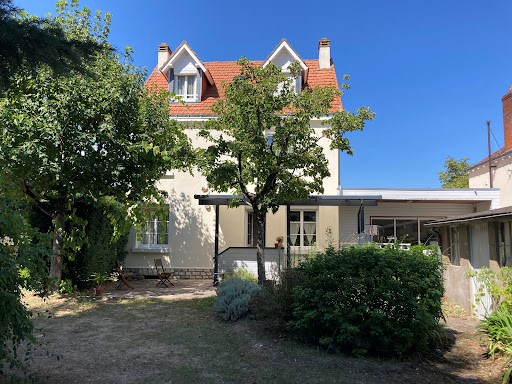
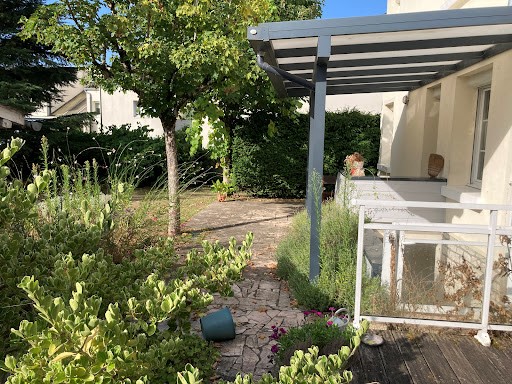
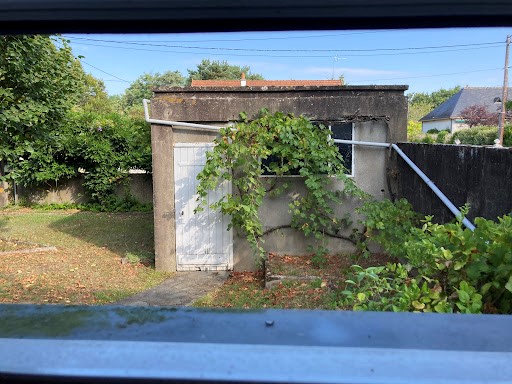
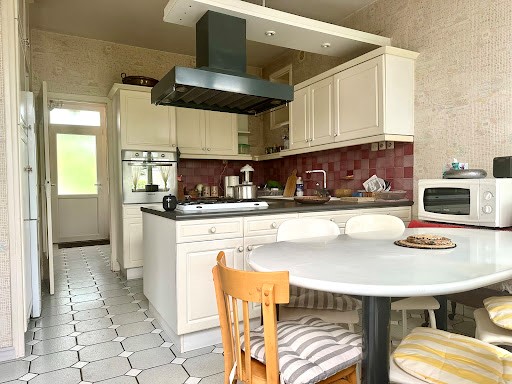
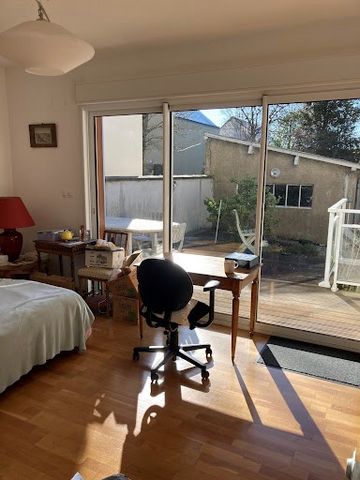
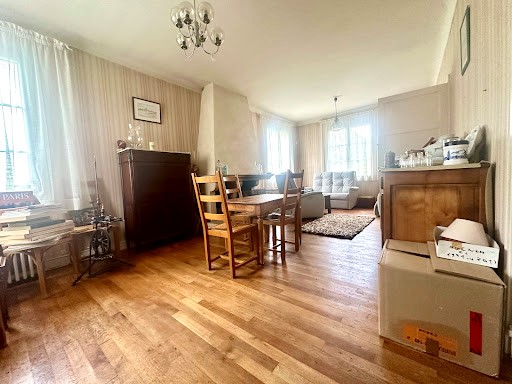
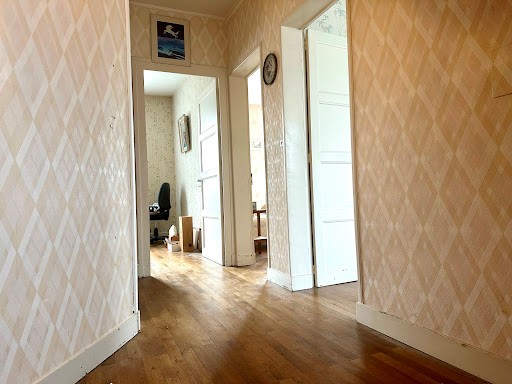
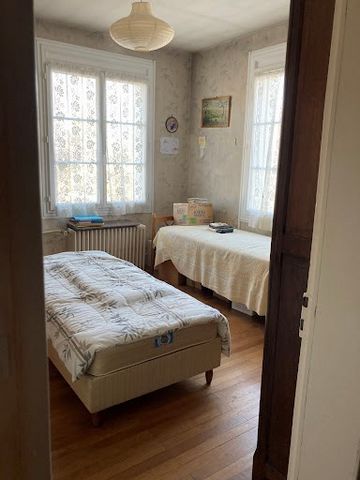
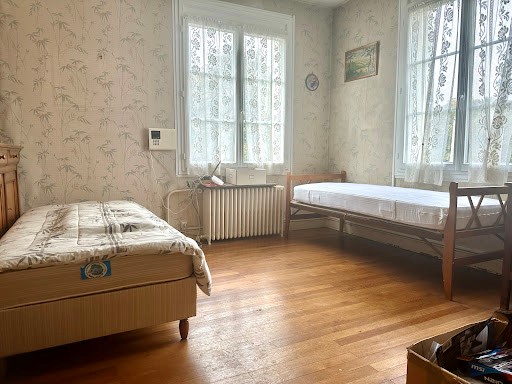
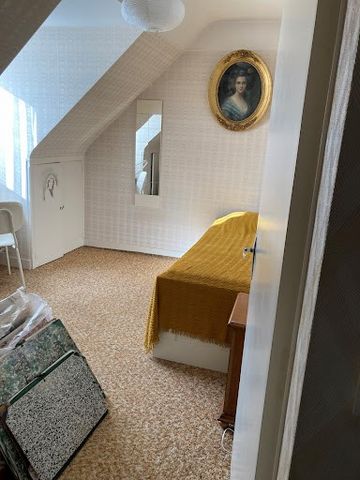
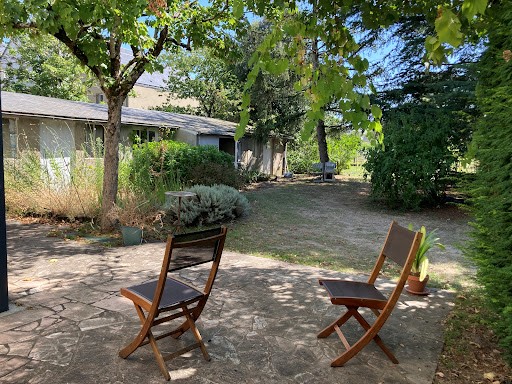
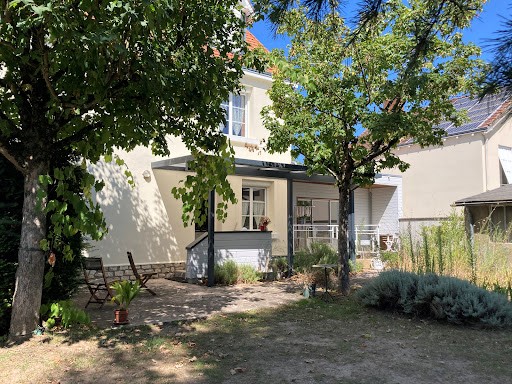
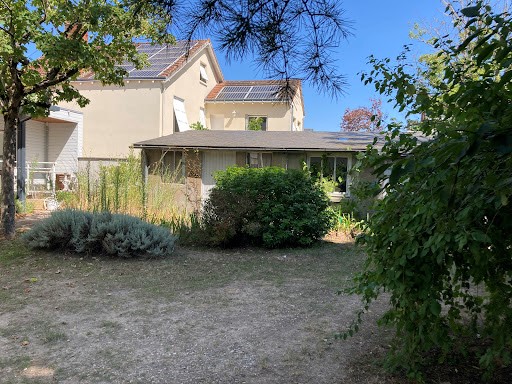

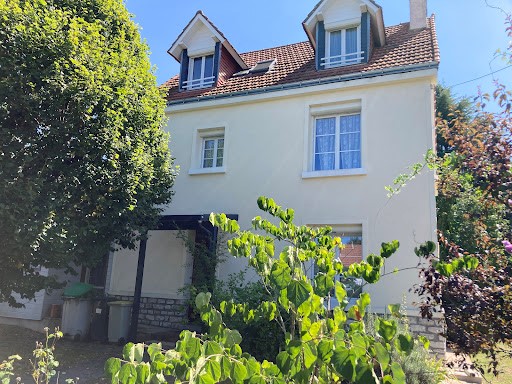
Située à Montbazon, village commerçant doté d'une gare pour le centre Tours, et proche des écoles.
Cette jolie maison 1930 développe environ 180 m² avec sous-sol total offrant un terrain de 1432 m² avec de beaux arbres, et d'une dépendance 60 m² avec atelier et garage, un deuxième garage avec sortie sur rue.
Elle s'ouvre sur un hall d'entrée desservant salon séjour de 30 m², une cuisine de 19 m² aménagée et équipée dans l’extension en rez-de-chaussée une deuxième entrée desservant une chambre de 25 m² offrant une terrasse sur jardin de 25 m², ainsi qu’une salle de bains douche et wc de 12 m².
A l'étage palier dégagement trois chambres entre 12 et 15 m² ainsi qu'une salle de bains wc.
Au deuxième niveau palier dégagement desservant 3 chambres entre 12 et 9 m² et une salle de bains wc.
Le sous-sol total offrant plusieurs pièces de rangement et une cave à vin.
La maison offre une VMC double flux, fenêtre double vitrage PVC, volet électrique et alarme neuve. 1930 HOUSE GARDEN 1,400m² TWO GARAGES BASEMENT - OUTBUILDING Located in a picturesque village in the Indre Valley, a commercial village equipped with a train station to the center of TOURS, not forgetting its proximity to schools. This charming 1930 house features approximately 180m² with a full basement offering a plot of 1,432m² dotted with beautiful trees, and a 60m² outbuilding with workshop and garage, plus a second garage with street access. It opens onto an entrance hall leading to a 30m² living room, a 19m² fitted kitchen in the ground floor extension, a second entrance leading to a 25m² bedroom with a 25m² terrace overlooking the garden, as well as a 12m² bathroom with shower and toilet. Upstairs, a landing leads to three bedrooms between 12 and 15 m² as well as a bathroom and toilet. On the second level, a landing provides access to three bedrooms between 12 and 9 m² and another bathroom with toilet. The full basement includes several storage rooms and a wine cellar. The house offers a double flow VMC, PVC double glazing windows, electric shutters, and a new alarm system.This description has been automatically translated from French.