A CARREGAR FOTOGRAFIAS...
Casa e Casa Unifamiliar (Para venda)
Referência:
EDEN-T102895062
/ 102895062
Referência:
EDEN-T102895062
País:
FR
Cidade:
Feurs
Código Postal:
42110
Categoria:
Residencial
Tipo de listagem:
Para venda
Tipo de Imóvel:
Casa e Casa Unifamiliar
Tamanho do imóvel:
288 m²
Tamanho do lote:
712 m²
Divisões:
9
Quartos:
6
Casas de Banho:
2
PRIX DU M² DANS LES VILLES VOISINES
| Ville |
Prix m2 moyen maison |
Prix m2 moyen appartement |
|---|---|---|
| Tarare | 1.525 EUR | 1.278 EUR |
| Roanne | 1.305 EUR | 1.103 EUR |
| Rhône | 2.297 EUR | 2.963 EUR |
| Saint-Étienne | 1.448 EUR | 1.122 EUR |
| Saint-Chamond | 1.663 EUR | 1.198 EUR |
| Rive-de-Gier | - | 1.242 EUR |
| Craponne | 3.335 EUR | 3.532 EUR |
| Firminy | - | 1.040 EUR |
| Cours-la-Ville | 1.094 EUR | - |
| Écully | - | 4.479 EUR |
| Tassin-la-Demi-Lune | - | 4.543 EUR |
| Sainte-Foy-lès-Lyon | - | 3.706 EUR |
| Givors | 2.059 EUR | 1.948 EUR |
| Charlieu | 1.089 EUR | - |
| Lyon | - | 4.570 EUR |
| Saint-Fons | - | 2.095 EUR |
| Lyon 1er arrondissement | - | 5.612 EUR |
| Lyon 3e arrondissement | - | 5.081 EUR |
| Lyon 4e arrondissement | - | 5.128 EUR |
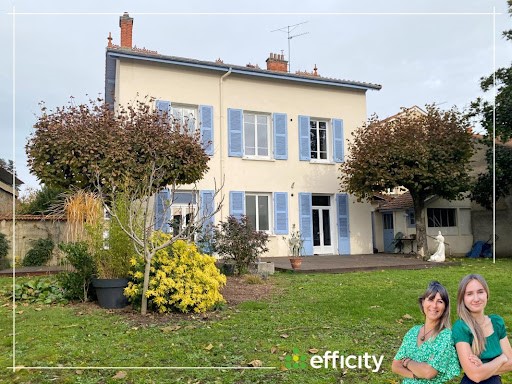
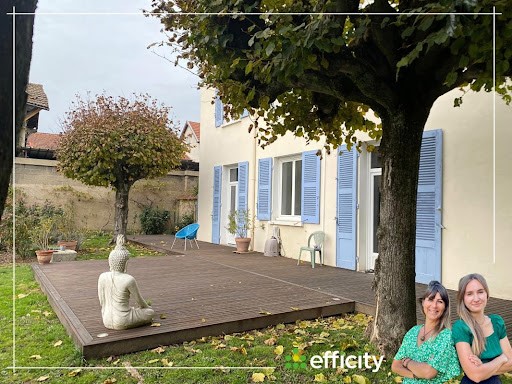
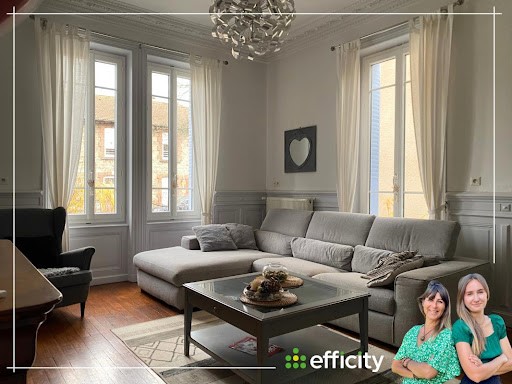
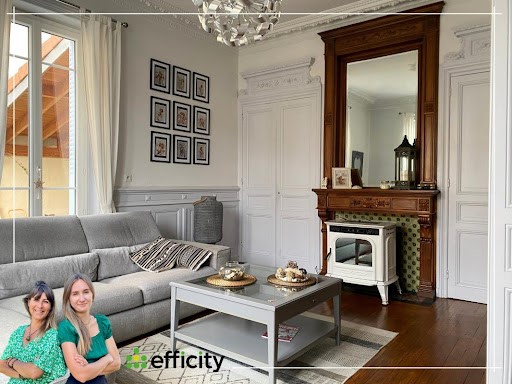
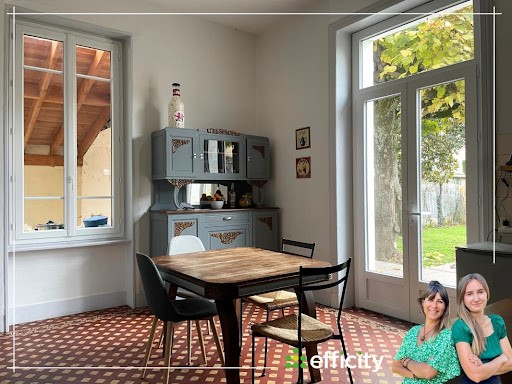
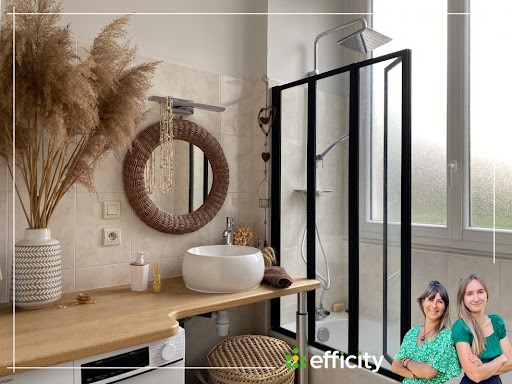
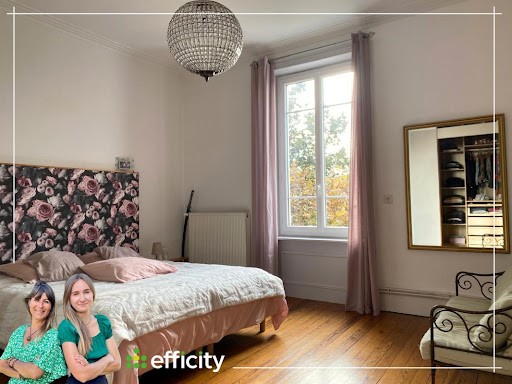
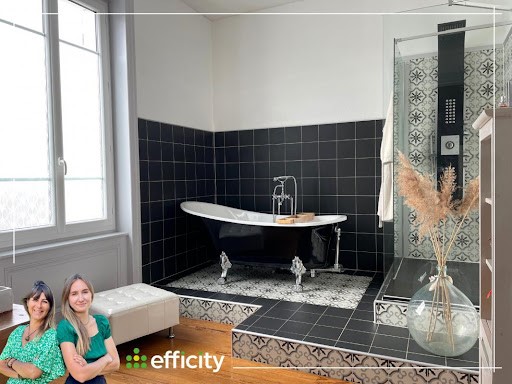
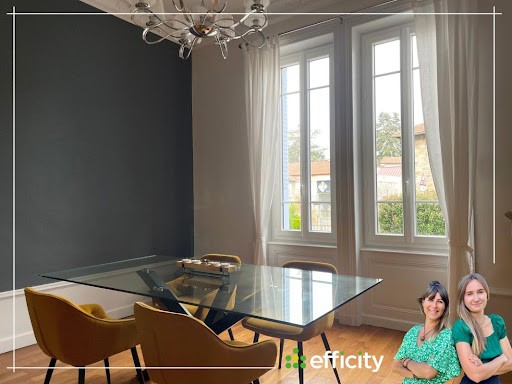
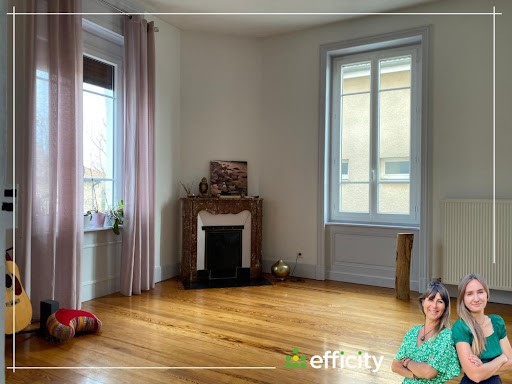
We are proud to present this remarkable house in the heart of our town, FEURS, which has retained all its former charm! This master house from the 1905s offers the charm of a townhouse while enjoying its noble characteristics. You can enjoy its large living spaces with high ceilings and moldings, original and perfectly maintained cement tiles, as well as the privacy of a beautiful fenced and tree-lined garden with no overlooking neighbors.
This house is spread over three levels, complemented by several cellars and a boiler room. It obviously offers generous volumes and spaces full of character.
In the entrance, a charming large hall welcomes you and leads to the main living spaces: a beautiful dining room, a magnificent living room with the original fireplace (non-functional) and a recent pellet stove. A separate fitted kitchen with direct access to the south-facing garden terrace. A bright bathroom with toilet. A luminous 12.60m2 office with direct access to the garden completes this floor. A large passage with an original staircase providing access to the other two floors.
The 1st floor, currently reserved for the sleeping area, consists of 3 large bedrooms (17.41m2; 18.79m2; 22.97m2) including a dressing area. There is also a large bathroom created in 2020 (shower + bath) of 12.92m2. A separate toilet with washbasin.
The top floor under the attic with exposed beams offers three beautiful bedrooms, a kitchen, and a bathroom with toilet. Perfect for receiving guests independently. This last level can be designed according to your desires/needs.
In addition, 3 cellars and a boiler room complete this house.
The 712m2 plot is completely wooded, flowered, and fenced. A large wooden terrace is pleasant all day long thanks to its south exposure. An area with an antique washbasin still provides outdoor storage space.
A carport from 2018 allows parking for one car.
Located a few steps from the town center, it combines tranquility and local amenities. Ideally situated between Saint-Etienne and Lyon and very close to the main roads (National, Highway..)
INVESTORS:
This property can also be divided into independent apartments on each level of approximately 90 m2 with minimal transformation as originally intended. In 2018, a total of 2600 euros in rental income for the three units.
For more information or to arrange a visit, contact Séverine Sinturel or Lucie Boblenz.
* Phone: ... / ...
* Email: ... / ... Veja mais Veja menos 42110 FEURS *** Maison de maître d'exception *** Séverine Sinturel et Lucie Boblenz conseillères en immobilier Forézienne INDÉPENDANTE, du réseau Efficity vous propose cette belle maison de caractère de 288m2 au sol.
Nous sommes fières de vous présenter cette remarquable maison au cœur de notre ville FEURS qui à su garder tout son cachet d’antan!
Cette maison de maître des années 1905 vous offre le charme d’une maison de ville tout en profitant des ces caractéristiques nobles.
Vous pourrez profiter de ces grands espaces de vie avec hauts plafonds et moulures, ces carreaux des ciments d’origine et en parfait état, ainsi que l’intimité d’un beau jardin clôturé et arboré et sans vis-à-vis.
Cette maison s’élève sur trois niveaux, complétée par plusieurs caves et une chaufferie. Elle offre évidemment des volumes généreux et des espaces plein de caractère.
Dans l’entrée, un grand hall pleins de charme vous accueille et dessert les espaces de vie principaux : une belle salle à manger, un magnifique salon dans lequel vous trouverez la cheminée d’origine (non fonctionnelle) et un poêle à granulés récent. Une cuisine séparée aménagée avec un accès direct sur la terrasse du Jardin (plein SUD). Une salle de bain lumineuse avec WC. Un bureau lumineux de 12,60m2 avec un accès direct au jardin complète cet étage.
Un grand dégagement avec un escalier d’origine donnant accès aux deux autres étages.
Le 1er étage actuellement réservé à l’espace nuit, se compose de 3 grandes chambres (17,41m2 ; 18,79m2; 22,97m2) dont un espace dressing. On retrouve une grande salle de bain Créée en 2020 (Douche + baignoire) de 12,92m2. Un WC séparé avec lave main.
Le dernier étage sous-comble avec poutres apparentes nous offre trois belles chambres, une cuisine et une salle d’eau avec WC. Parfait pour recevoir des invités en toute autonomie.
Ce dernier niveau peut être pensé selon vos envies/besoins.
De plus, 3 caves ainsi qu’une chaufferie complète cette maison.
Le terrain d’une superficie de 712m2 est complètement arborée, fleurie, et clôturé. Une grande terrasse en bois agréable toute la journée puisqu’une exposition plein SUD.
Un espace avec une pierre de lavage d’époque procure encore un espace de stockage à l'extérieur.
Un CarPort de 2018 permet de garer une voiture.
Située à quelques pas du centre-ville, elle allie calme et commodités locales. Idéalement situé entre Saint-Etienne et Lyon et tout proche des axes routiers (Nationale, Autoroute..)
INVESTISSEURS :
Ce bien peut également se décomposer en logements indépendants sur chaque niveau d'environ 90 m2 avec peu de transformation comme à son origine.
En 2018, 2600 euros de revenus locatifs au total pour les trois lots.
Pour plus d’informations ou pour organiser une visite, contactez Séverine Sinturel ou Lucie Boblenz
* Téléphone : ... / ...
* Email : ... / ...
Les informations sur les risques auxquels ce bien est exposé sont disponibles sur le site Georisque : georisques. gouv. fr
Séverine Sinturel - EI - est Agent Commercial mandataire en immobilier, immatriculé au Registre Spécial des Agents Commerciaux du Tribunal de Commerce de Saint-Etienne sous le n°839285129.
Siège social du mandant : effiCity, 48 avenue de Villiers - 75017 PARIS - Société par Actions Simplifiée, société au capital de 132 373,05 euros, immatriculée au RCS Paris 497 617 746 et titulaire de la Carte professionnelle CPI ... CCI Paris IDF - Caisse de Garantie : GALIAN Assurances 89 rue de la Boétie 75008 Paris 42110 FEURS *** Exceptional master house *** Séverine Sinturel and Lucie Boblenz, independent real estate advisors from the Forézienne network Efficity, offer you this beautiful character house of 288m2.
We are proud to present this remarkable house in the heart of our town, FEURS, which has retained all its former charm! This master house from the 1905s offers the charm of a townhouse while enjoying its noble characteristics. You can enjoy its large living spaces with high ceilings and moldings, original and perfectly maintained cement tiles, as well as the privacy of a beautiful fenced and tree-lined garden with no overlooking neighbors.
This house is spread over three levels, complemented by several cellars and a boiler room. It obviously offers generous volumes and spaces full of character.
In the entrance, a charming large hall welcomes you and leads to the main living spaces: a beautiful dining room, a magnificent living room with the original fireplace (non-functional) and a recent pellet stove. A separate fitted kitchen with direct access to the south-facing garden terrace. A bright bathroom with toilet. A luminous 12.60m2 office with direct access to the garden completes this floor. A large passage with an original staircase providing access to the other two floors.
The 1st floor, currently reserved for the sleeping area, consists of 3 large bedrooms (17.41m2; 18.79m2; 22.97m2) including a dressing area. There is also a large bathroom created in 2020 (shower + bath) of 12.92m2. A separate toilet with washbasin.
The top floor under the attic with exposed beams offers three beautiful bedrooms, a kitchen, and a bathroom with toilet. Perfect for receiving guests independently. This last level can be designed according to your desires/needs.
In addition, 3 cellars and a boiler room complete this house.
The 712m2 plot is completely wooded, flowered, and fenced. A large wooden terrace is pleasant all day long thanks to its south exposure. An area with an antique washbasin still provides outdoor storage space.
A carport from 2018 allows parking for one car.
Located a few steps from the town center, it combines tranquility and local amenities. Ideally situated between Saint-Etienne and Lyon and very close to the main roads (National, Highway..)
INVESTORS:
This property can also be divided into independent apartments on each level of approximately 90 m2 with minimal transformation as originally intended. In 2018, a total of 2600 euros in rental income for the three units.
For more information or to arrange a visit, contact Séverine Sinturel or Lucie Boblenz.
* Phone: ... / ...
* Email: ... / ...