530.000 EUR
630.000 EUR
4 qt
166 m²
690.000 EUR
599.000 EUR
599.000 EUR
599.000 EUR
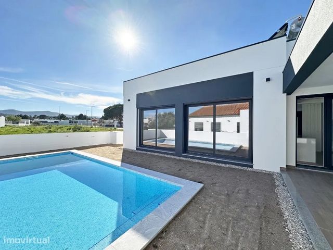
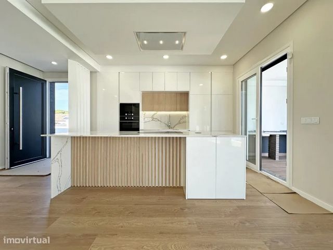
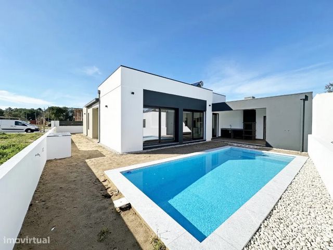
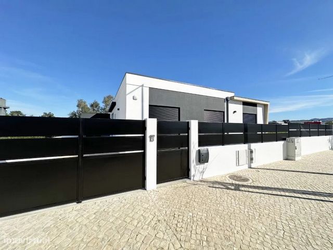
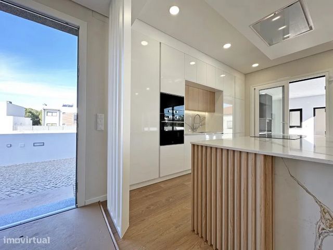
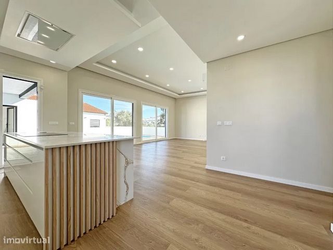
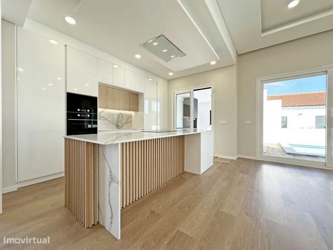
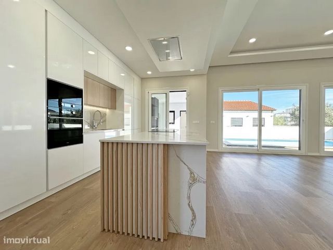
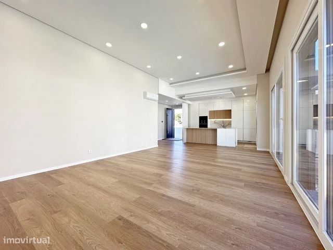
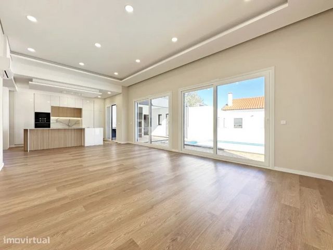
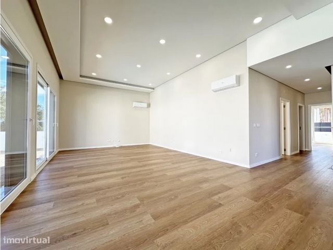
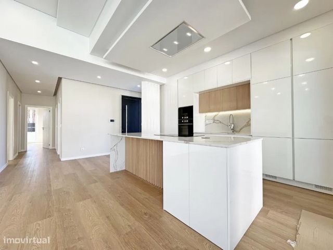
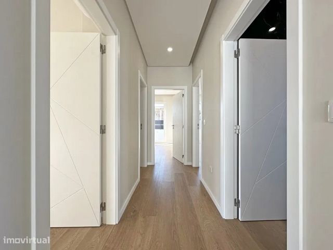
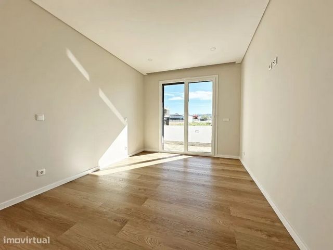
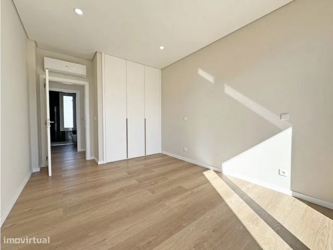
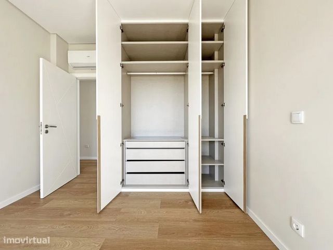
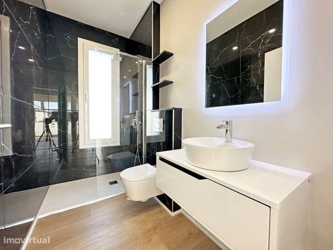
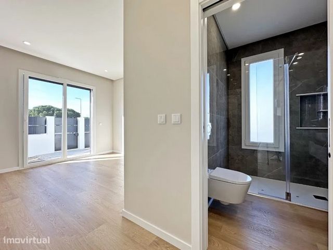
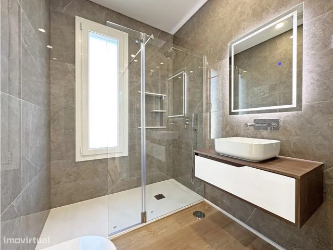
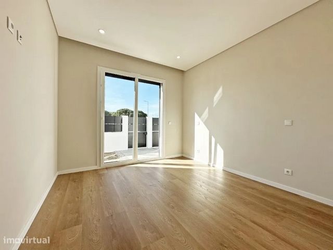
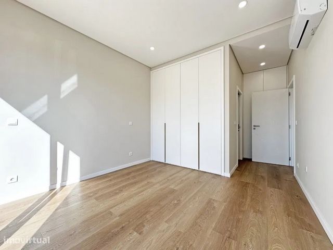
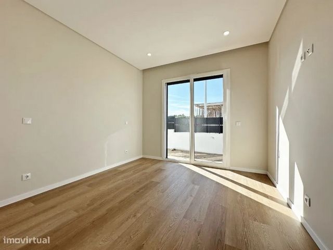
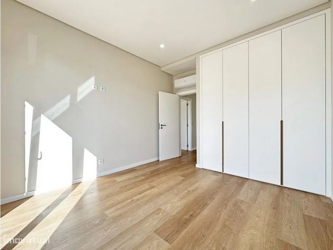
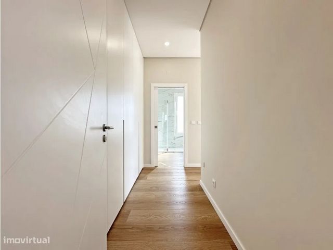
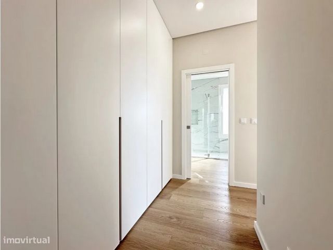
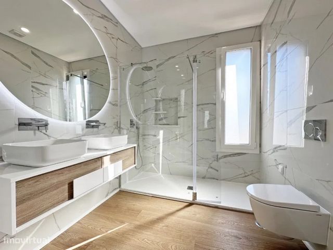
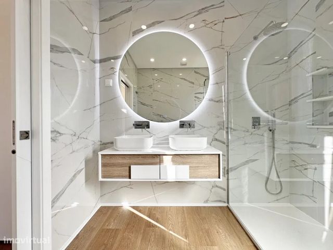
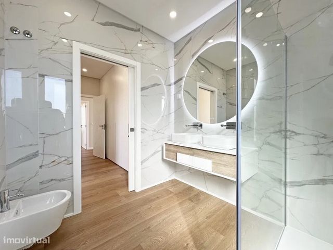
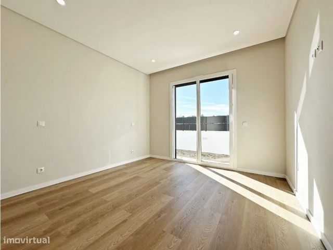
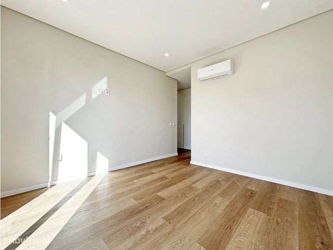
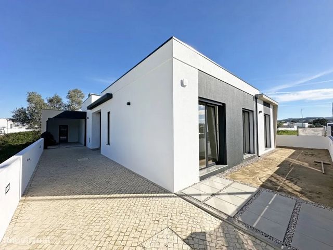
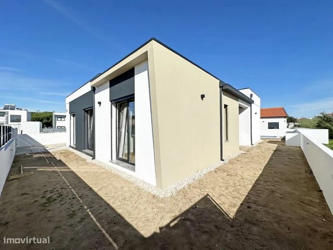
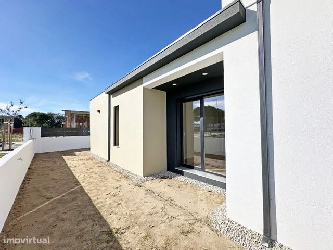
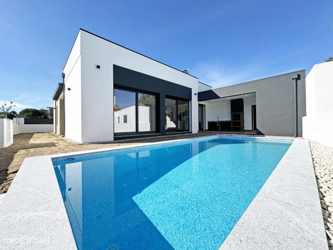
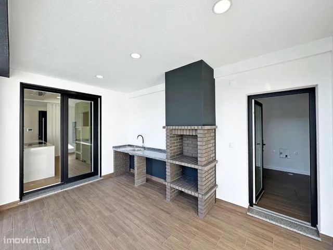
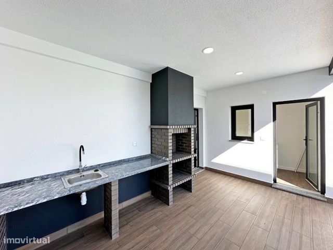
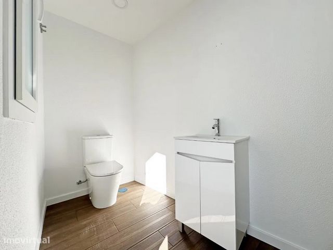
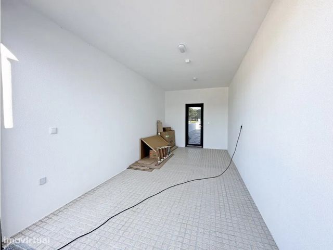
A moradia é composta por:
- Hall com roupeiro (6,94 m2)
- Cozinha equipada (13,04 m2)
- Sala (33,63 m2)
- Corredor dos quartos (4,14m2)
- Casa de banho social (3,75 m2)
- Dois quartos com roupeiro (13,98m2 / 13,74m2)
- Duas suites, uma delas com closet (15,65m2 / 19,63m2)
- Casa de banho suites (3,79m2 / 5,51m2)
No espaço exterior existe uma zona de jardim, piscina (7,00m x3,00m), alpendre na entrada, barbecue coberto com lavatório, Lavandaria (6,12m2), casa de banho exterior(2,87m2), garagem (15,52m2) e lugares de estacionamento no exterior.
Moradia com acabamentos modernos, estores eléctricos, caixilharia em PVC com vidros duplos, video porteiro, aspiração central, painéis solares para o aquecimento das águas, pré instalação de ar condicionado, barbecue coberto, cozinha totalmente equipada e piscina.
A zona onde a moradia está situada é um local calmo e acolhedor.
No seu redor têm espaços verdes para passear, restaurantes, farmácias, hospital, fácil acesso a hipermercados, escolas primária e secundária, e fácil acesso a transportes públicos e auto estradas.
New Detached House T4 with 2 Suite and Swimming Pool, set in a plot of 408 m2 in Azeitão.
The house is composed of:
- Hall with wardrobe (6.94 m2)
- Equipped kitchen (13.04 m2)
- Room (33.63 m2)
- Corridor of the rooms (4.14m2)
- Social bathroom (3.75 m2)
- Two bedrooms with wardrobes (13.98m2 / 13.74m2)
- Two suites, one with dressing room (15.65m2 / 19.63m2)
- Bathroom suites (3.79m2 / 5.51m2)
In the outer space there is a garden area, swimming pool (7.00m x3.00m), porch at the entrance, covered barbecue with washbasin, Laundry (6.12m2), outdoor bathroom (2.87m2), garage (15.52m2 ) and parking spaces outside.
House with modern finishes, electric shutters, PVC window frames with double glazing, video intercom, central vacuum, solar panels for water heating, pre installation of air conditioning, covered barbecue, fully equipped kitchen and swimming pool.
The area where the house is located is a calm and welcoming place.
In its surroundings there are green spaces to walk around, restaurants, pharmacies, hospital, easy access to hypermarkets, primary and secondary schools, and easy access to public transport and highways.
Categoria Energética: A
Energy Rating: A Veja mais Veja menos Moradia Isolada Nova T4 com 2 Suite e Piscina, inserida num lote de 408 m2 em Azeitão.
A moradia é composta por:
- Hall com roupeiro (6,94 m2)
- Cozinha equipada (13,04 m2)
- Sala (33,63 m2)
- Corredor dos quartos (4,14m2)
- Casa de banho social (3,75 m2)
- Dois quartos com roupeiro (13,98m2 / 13,74m2)
- Duas suites, uma delas com closet (15,65m2 / 19,63m2)
- Casa de banho suites (3,79m2 / 5,51m2)
No espaço exterior existe uma zona de jardim, piscina (7,00m x3,00m), alpendre na entrada, barbecue coberto com lavatório, Lavandaria (6,12m2), casa de banho exterior(2,87m2), garagem (15,52m2) e lugares de estacionamento no exterior.
Moradia com acabamentos modernos, estores eléctricos, caixilharia em PVC com vidros duplos, video porteiro, aspiração central, painéis solares para o aquecimento das águas, pré instalação de ar condicionado, barbecue coberto, cozinha totalmente equipada e piscina.
A zona onde a moradia está situada é um local calmo e acolhedor.
No seu redor têm espaços verdes para passear, restaurantes, farmácias, hospital, fácil acesso a hipermercados, escolas primária e secundária, e fácil acesso a transportes públicos e auto estradas.
New Detached House T4 with 2 Suite and Swimming Pool, set in a plot of 408 m2 in Azeitão.
The house is composed of:
- Hall with wardrobe (6.94 m2)
- Equipped kitchen (13.04 m2)
- Room (33.63 m2)
- Corridor of the rooms (4.14m2)
- Social bathroom (3.75 m2)
- Two bedrooms with wardrobes (13.98m2 / 13.74m2)
- Two suites, one with dressing room (15.65m2 / 19.63m2)
- Bathroom suites (3.79m2 / 5.51m2)
In the outer space there is a garden area, swimming pool (7.00m x3.00m), porch at the entrance, covered barbecue with washbasin, Laundry (6.12m2), outdoor bathroom (2.87m2), garage (15.52m2 ) and parking spaces outside.
House with modern finishes, electric shutters, PVC window frames with double glazing, video intercom, central vacuum, solar panels for water heating, pre installation of air conditioning, covered barbecue, fully equipped kitchen and swimming pool.
The area where the house is located is a calm and welcoming place.
In its surroundings there are green spaces to walk around, restaurants, pharmacies, hospital, easy access to hypermarkets, primary and secondary schools, and easy access to public transport and highways.
Categoria Energética: A
Energy Rating: A Nouvelle villa individuelle de 4 chambres avec 2 suites et piscine, sur un terrain de 408 m2 à Azeitão.
La villa se compose de :
- Hall d’entrée avec armoire (6,94 m2)
- Cuisine équipée (13,04 m2)
- Salon (33,63 m2)
- Couloir chambre (4.14m2)
- Salle de bain sociale (3,75 m2)
- Deux chambres avec placard (13.98m2 / 13.74m2)
- Deux suites, dont une avec placard (15.65m2 / 19.63m2)
- Salle de bain (3,79 m2 / 5,51 m2)
Dans l’espace extérieur, il y a un jardin, une piscine (7,00 m x3,00 m), un porche à l’entrée, un barbecue couvert avec évier, une buanderie (6,12 m2), une salle de bain extérieure (2,87 m2), un garage (15,52 m2) et des places de parking à l’extérieur.
Maison aux finitions modernes, volets roulants électriques, cadres en PVC avec double vitrage, interphone vidéo, aspirateur central, panneaux solaires pour le chauffage de l’eau, pré-installation de la climatisation, barbecue couvert, cuisine entièrement équipée et piscine.
La zone où se trouve la villa est un endroit calme et accueillant.
Autour d’eux, ils ont des espaces verts pour se promener, des restaurants, des pharmacies, un hôpital, un accès facile aux hypermarchés, aux écoles primaires et secondaires, et un accès facile aux transports en commun et aux autoroutes.
Nouvelle maison individuelle T4 avec 2 suites et piscine, située sur un terrain de 408 m2 à Azeitão.
La maison est composée de :
- Hall d’entrée avec armoire (6,94 m2)
- Cuisine équipée (13,04 m2)
- Salon (33,63 m2)
- Couloir des chambres (4.14m2)
- Salle de bain sociale (3,75 m2)
- Deux chambres avec placards (13.98m2 / 13.74m2)
- Deux suites dont une avec dressing (15.65m2 / 19.63m2)
- Salle de bain (3,79 m2 / 5,51 m2)
Dans l’espace extérieur, il y a un jardin, une piscine (7,00 m x3,00 m), un porche à l’entrée, un barbecue couvert avec lavabo, une buanderie (6,12 m2), une salle de bain extérieure (2,87 m2), un garage (15,52 m2) et des places de parking à l’extérieur.
Maison avec des finitions modernes, volets roulants électriques, cadres de fenêtres en PVC avec double vitrage, interphone vidéo, aspirateur central, panneaux solaires pour le chauffage de l’eau, pré-installation de la climatisation, barbecue couvert, cuisine entièrement équipée et piscine.
La zone où se trouve la maison est un endroit calme et accueillant.
Dans ses environs, il y a des espaces verts pour se promener, des restaurants, des pharmacies, un hôpital, un accès facile aux hypermarchés, aux écoles primaires et secondaires, et un accès facile aux transports en commun et aux autoroutes.
Classe énergétique : A
Classe énergétique : A Neue freistehende Villa mit 4 Schlafzimmern und 2 Suiten und Swimmingpool auf einem Grundstück von 408 m2 in Azeitão.
Die Villa besteht aus:
- Flur mit Garderobe (6,94 m2)
- Ausgestattete Küche (13,04 m2)
- Wohnzimmer (33,63 m2)
- Flur Schlafzimmer (4.14m2)
- Soziales Badezimmer (3,75 m2)
- Zwei Schlafzimmer mit Kleiderschrank (13,98 m2 / 13,74 m2)
- Zwei Suiten, eine davon mit Kleiderschrank (15,65 m2 / 19,63 m2)
- Badezimmer (3,79 m2 / 5,51 m2)
Im Außenbereich gibt es einen Gartenbereich, einen Swimmingpool (7,00 m x 3,00 m), eine Veranda am Eingang, einen überdachten Grill mit Waschbecken, eine Waschküche (6,12 m2), ein Außenbad (2,87 m2), eine Garage (15,52 m2) und Parkplätze im Freien.
Haus mit modernen Oberflächen, elektrischen Rollläden, PVC-Rahmen mit Doppelverglasung, Video-Gegensprechanlage, Zentralstaubsauger, Sonnenkollektoren für die Warmwasserbereitung, Vorinstallation der Klimaanlage, überdachtem Grill, voll ausgestatteter Küche und Swimmingpool.
Die Gegend, in der sich die Villa befindet, ist ein ruhiger und einladender Ort.
Um sie herum gibt es Grünflächen zum Spazierengehen, Restaurants, Apotheken, Krankenhäuser, einfachen Zugang zu Hypermärkten, Grund- und Sekundarschulen sowie eine gute Anbindung an öffentliche Verkehrsmittel und Autobahnen.
Neues Einfamilienhaus T4 mit 2 Suiten und Swimmingpool auf einem Grundstück von 408 m2 in Azeitão.
Das Haus besteht aus:
- Flur mit Garderobe (6,94 m2)
- Ausgestattete Küche (13,04 m2)
- Wohnzimmer (33,63 m2)
- Flur der Zimmer (4.14m2)
- Soziales Badezimmer (3,75 m2)
- Zwei Schlafzimmer mit Einbauschränken (13,98 m2 / 13,74 m2)
- Zwei Suiten, eine davon mit Ankleideraum (15,65 m2 / 19,63 m2)
- Badezimmer (3,79 m2 / 5,51 m2)
Im Außenbereich gibt es einen Gartenbereich, einen Swimmingpool (7,00 m x 3,00 m), eine Veranda am Eingang, einen überdachten Grill mit Waschbecken, eine Waschküche (6,12 m2), ein Außenbad (2,87 m2), eine Garage (15,52 m2) und Parkplätze im Freien.
Haus mit modernen Oberflächen, elektrischen Rollläden, PVC-Fensterrahmen mit Doppelverglasung, Video-Gegensprechanlage, Zentralstaubsauger, Sonnenkollektoren für die Warmwasserbereitung, Vorinstallation der Klimaanlage, überdachtem Grill, voll ausgestatteter Küche und Swimmingpool.
Die Gegend, in der sich das Haus befindet, ist ein ruhiger und einladender Ort.
In der Umgebung gibt es Grünflächen zum Spazierengehen, Restaurants, Apotheken, ein Krankenhaus, eine gute Anbindung an Hypermärkte, Grund- und Sekundarschulen sowie eine gute Anbindung an öffentliche Verkehrsmittel und Autobahnen.
Energieeffizienzklasse: A
Energieeffizienzklasse: A New 4 bedroom detached villa with 2 suites and swimming pool, on a plot of 408 m2 in Azeitão.
The villa consists of:
- Hall with wardrobe (6.94 m2)
- Equipped kitchen (13.04 m2)
- Living room (33.63 m2)
- Bedroom corridor (4.14m2)
- Social bathroom (3.75 m2)
- Two bedrooms with wardrobe (13.98m2 / 13.74m2)
- Two suites, one of them with closet (15.65m2 / 19.63m2)
- Bathroom suites (3.79m2 / 5.51m2)
In the outdoor space there is a garden area, swimming pool (7.00m x3.00m), porch at the entrance, covered barbecue with sink, laundry (6.12m2), outdoor bathroom (2.87m2), garage (15.52m2) and parking spaces outside.
House with modern finishes, electric shutters, PVC frames with double glazing, video intercom, central vacuum, solar panels for water heating, pre-installation of air conditioning, covered barbecue, fully equipped kitchen and swimming pool.
The area where the villa is located is a quiet and welcoming place.
Around them they have green spaces for walking, restaurants, pharmacies, hospital, easy access to hypermarkets, primary and secondary schools, and easy access to public transport and highways.
New Detached House T4 with 2 Suite and Swimming Pool, set in a plot of 408 m2 in Azeitão.
The house is composed of:
- Hall with wardrobe (6.94 m2)
- Equipped kitchen (13.04 m2)
- Living Room (33.63 m2)
- Corridor of the rooms (4.14m2)
- Social bathroom (3.75 m2)
- Two bedrooms with wardrobes (13.98m2 / 13.74m2)
- Two suites, one with dressing room (15.65m2 / 19.63m2)
- Bathroom suites (3.79m2 / 5.51m2)
In the outer space there is a garden area, swimming pool (7.00m x3.00m), porch at the entrance, covered barbecue with washbasin, Laundry (6.12m2), outdoor bathroom (2.87m2), garage (15.52m2 ) and parking spaces outside.
House with modern finishes, electric shutters, PVC window frames with double glazing, video intercom, central vacuum, solar panels for water heating, pre installation of air conditioning, covered barbecue, fully equipped kitchen and swimming pool.
The area where the house is located is a calm and welcoming place.
In its surroundings there are green spaces to walk around, restaurants, pharmacies, hospital, easy access to hypermarkets, primary and secondary schools, and easy access to public transport and highways.
Energy Rating: A
Energy Rating: A