4.758.133 EUR
6 qt
511 m²
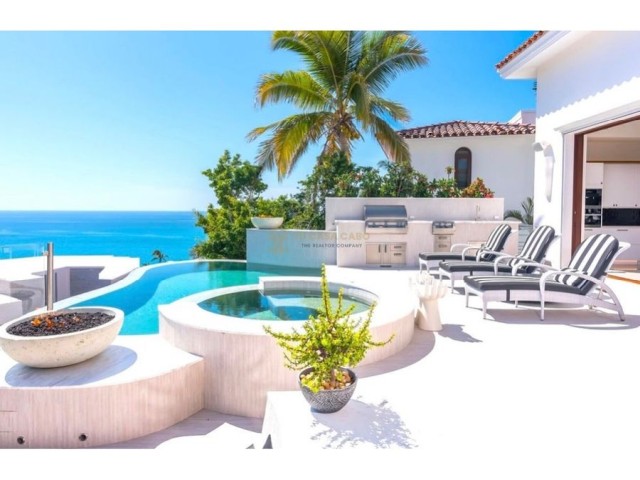
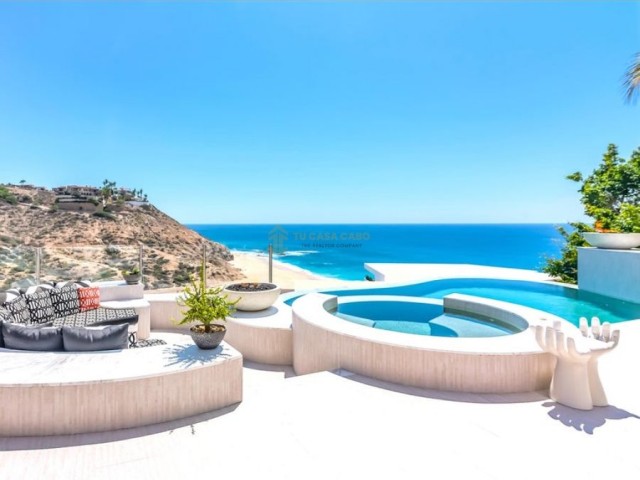

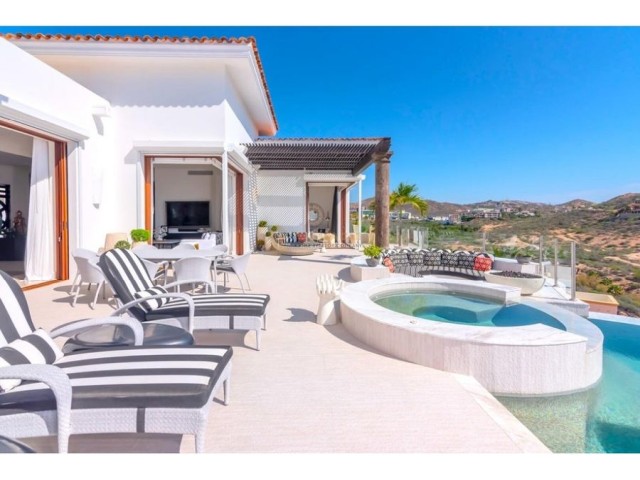





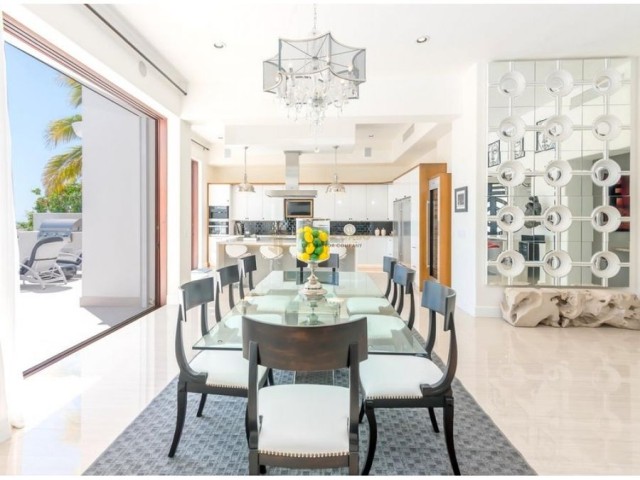

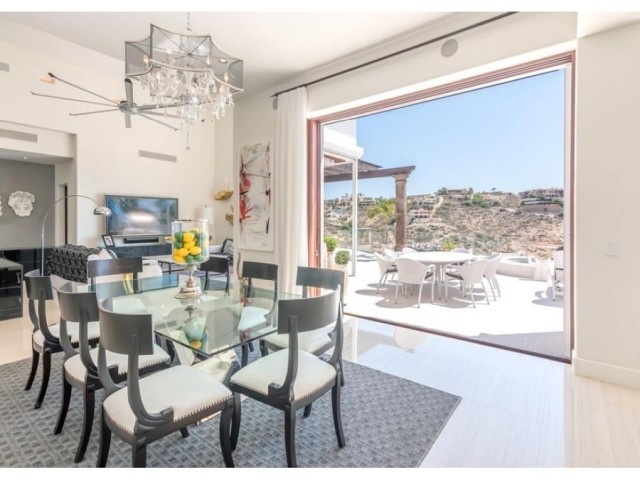

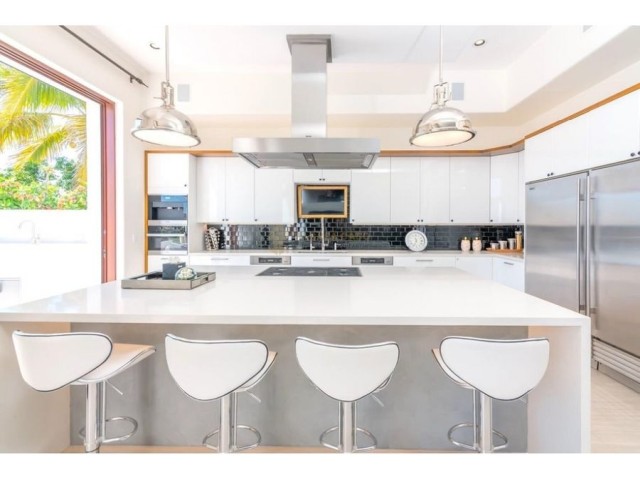

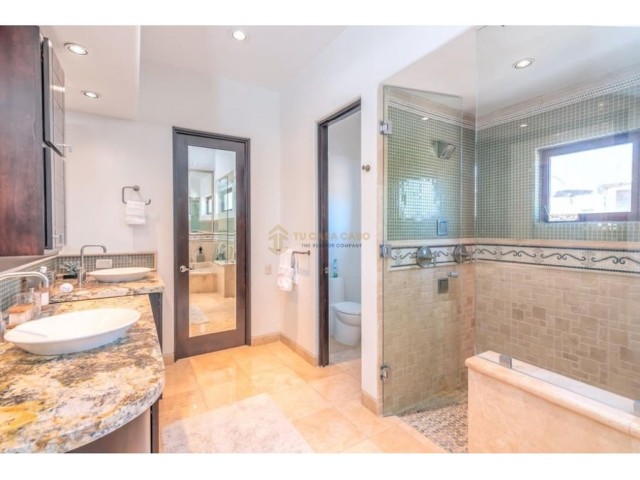
Casa Colina San Jose Corridor
Casa Colina is a state of the art contemporary villa built and decorated with utmost perfection in mind. Designed with the most comfortable indoor and outdoor living.
This home will comfortably accommodate all of your guests and keep them entertained in an oversized dining and living room that seamlessly transforms into a patio with infinity pool hot tub fire pit and lounge chairs. Master Suite and home office conveniently located on the main level. Private gym guest bedrooms media room and nanny's cottage located on lower level for privacy and convenience. Incredible amenities are coming Club House with community pool bar restaurant tennis court pickle ball court and Beach Club. The seller offers short term financing with a large down payment.
Features of the house
Master Suite and home office 6th bedroom with full bath located on main level
The two car garage has convenient direct access to the kitchen living room dining room and is located on the main level.
Gourmet kitchen with Viking and Miele appliances 4 dishwashers 2 wine cellars 2 ovens.
Outdoor kitchen with BBQ area.
Laundry room conveniently located on the main level.
17 solar panels
Large backyard
Babysitter's room house with kitchenette
The Cabo Colorado community has the most central location very close to supermarkets restaurants bars hospitals gas stations banks golf courses business centers private schools gyms and much more. In fact it is a hidden gem of Los Cabos.
24 2827
Internal Features
Water
Equipped kitchen
Jacuzzi
laundry area
External features
Barbecue Grill Quincho
Tennis court
Club House
Garage
Gym
Yard
Pool
Country MEXICO
State Baja California Sur
City Los Cabos
Area San Jose del Cabo
Code 7541764
Condition Used
Built Area 622.12 m2
Private Area 968 m2
Rooms 6
Bathrooms 6
Construction year 2010
Property type House
Business type Sale Veja mais Veja menos Additional Description
Casa Colina San Jose Corridor
Casa Colina is a state of the art contemporary villa built and decorated with utmost perfection in mind. Designed with the most comfortable indoor and outdoor living.
This home will comfortably accommodate all of your guests and keep them entertained in an oversized dining and living room that seamlessly transforms into a patio with infinity pool hot tub fire pit and lounge chairs. Master Suite and home office conveniently located on the main level. Private gym guest bedrooms media room and nanny's cottage located on lower level for privacy and convenience. Incredible amenities are coming Club House with community pool bar restaurant tennis court pickle ball court and Beach Club. The seller offers short term financing with a large down payment.
Features of the house
Master Suite and home office 6th bedroom with full bath located on main level
The two car garage has convenient direct access to the kitchen living room dining room and is located on the main level.
Gourmet kitchen with Viking and Miele appliances 4 dishwashers 2 wine cellars 2 ovens.
Outdoor kitchen with BBQ area.
Laundry room conveniently located on the main level.
17 solar panels
Large backyard
Babysitter's room house with kitchenette
The Cabo Colorado community has the most central location very close to supermarkets restaurants bars hospitals gas stations banks golf courses business centers private schools gyms and much more. In fact it is a hidden gem of Los Cabos.
24 2827
Internal Features
Water
Equipped kitchen
Jacuzzi
laundry area
External features
Barbecue Grill Quincho
Tennis court
Club House
Garage
Gym
Yard
Pool
Country MEXICO
State Baja California Sur
City Los Cabos
Area San Jose del Cabo
Code 7541764
Condition Used
Built Area 622.12 m2
Private Area 968 m2
Rooms 6
Bathrooms 6
Construction year 2010
Property type House
Business type Sale