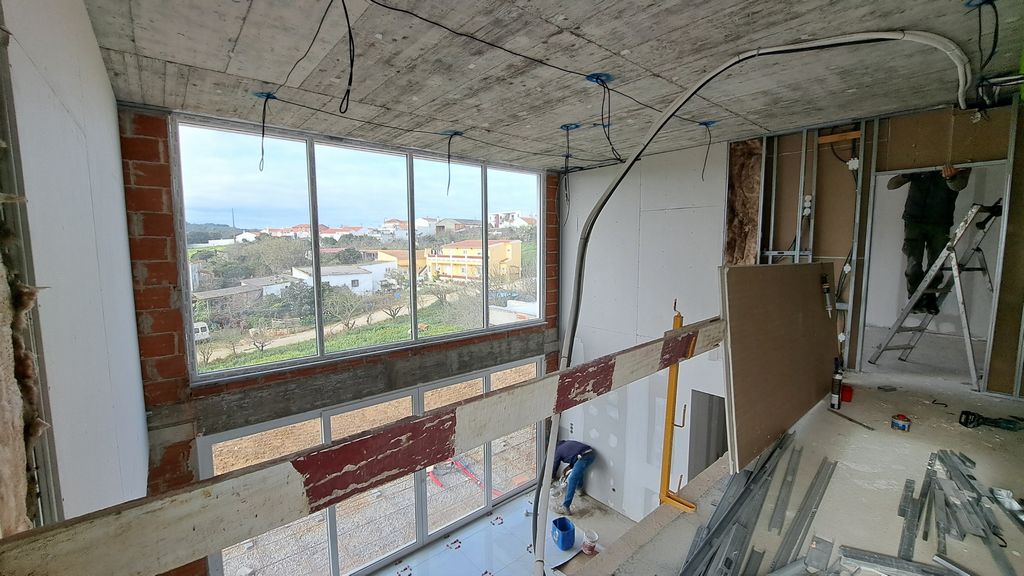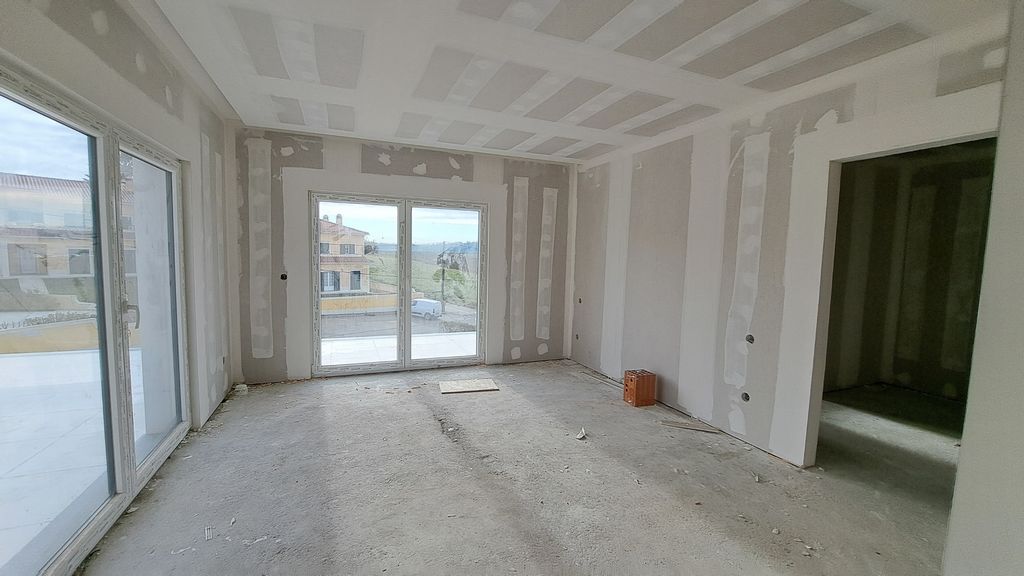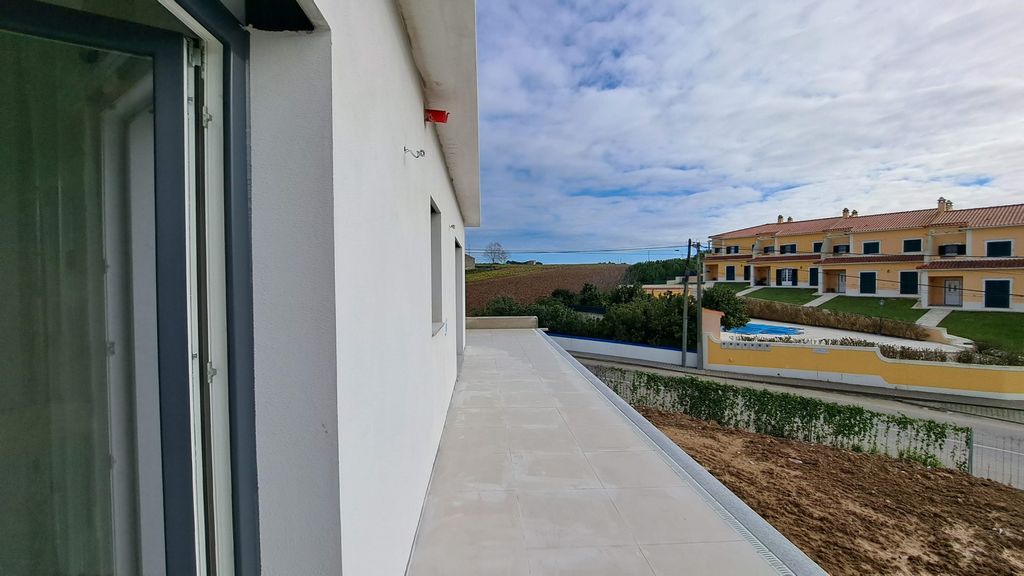550.000 EUR
A CARREGAR FOTOGRAFIAS...
Casa e Casa Unifamiliar (Para venda)
Referência:
QNUY-T23
/ k199
Referência:
QNUY-T23
País:
PT
Regão:
Lisboa
Cidade:
Lourinhã
Categoria:
Residencial
Tipo de listagem:
Para venda
Tipo de Imóvel:
Casa e Casa Unifamiliar
Subtipo do Imóvel:
Moradia isolada
Tamanho do imóvel:
274 m²
Tamanho do lote:
881 m²
Divisões:
4
Quartos:
4
Casas de Banho:
4
Nº de Pisos:
2




















Chance to choose the finishes.Location:
It is 5 minutes from the village of Lourinhã and 10 minutes from the beaches and 40 minutes from Lisbon.
Get in touch today to schedule your visit!
*At 7Kasas Real Estate agency we share business with other consultants or real estate agencies on a 50%/50% basis Veja mais Veja menos Subdivision with construction of 5 houses with 2 still available in Nadrupe. A modern structure with excellent quality finishes, creating spaces with plenty of natural light and overlooking the countryside and tranquillity.Fraction D - implantation area 274.2 m2, construction area 389.55 m2, patio 557.55 m2Fraction E - implantation area 274.2 m2, construction area 389.55 m2, patio 514.65 m2Housing LayoutGround floor | comprising entrance hall, large open space living room with ceiling height of 5.50 meters, a mezzanie, fully equipped kitchen with access to the patio with barbecue, pantry, laundry area, guest bathroom and a suite with walk-in closet.1st Floor | 3 bedrooms (1 suite with walk-in closet and bathroom), mezzanine, 2 terraces and 1 balcony.Exterior | Garage, barbecue area, garden and swimming pool measuring 8 x 4 meters.Completion of work - mid-year 2023
Chance to choose the finishes.Location:
It is 5 minutes from the village of Lourinhã and 10 minutes from the beaches and 40 minutes from Lisbon.
Get in touch today to schedule your visit!
*At 7Kasas Real Estate agency we share business with other consultants or real estate agencies on a 50%/50% basis